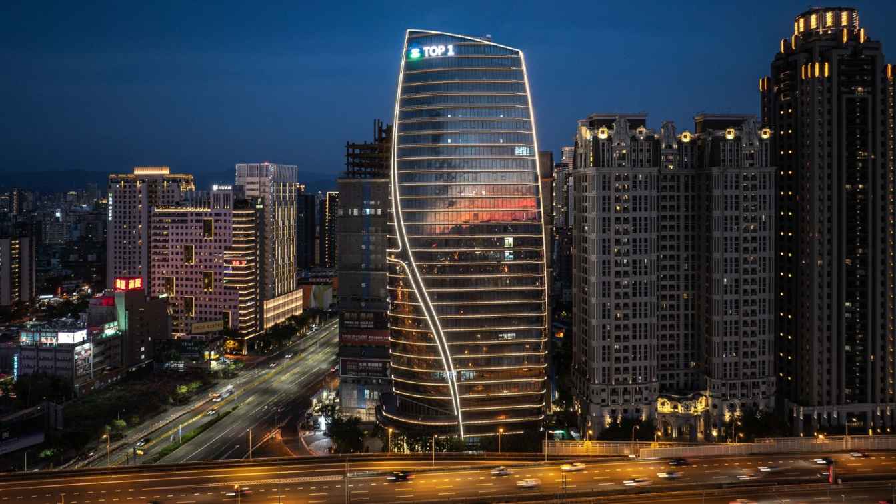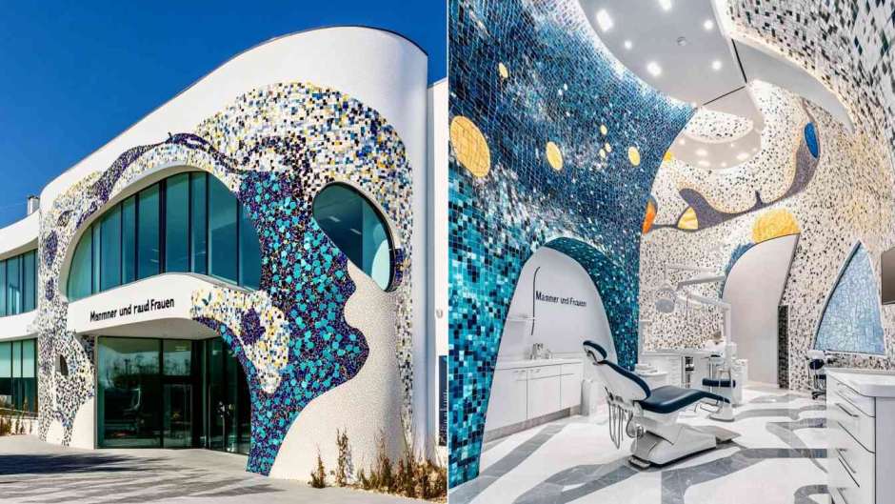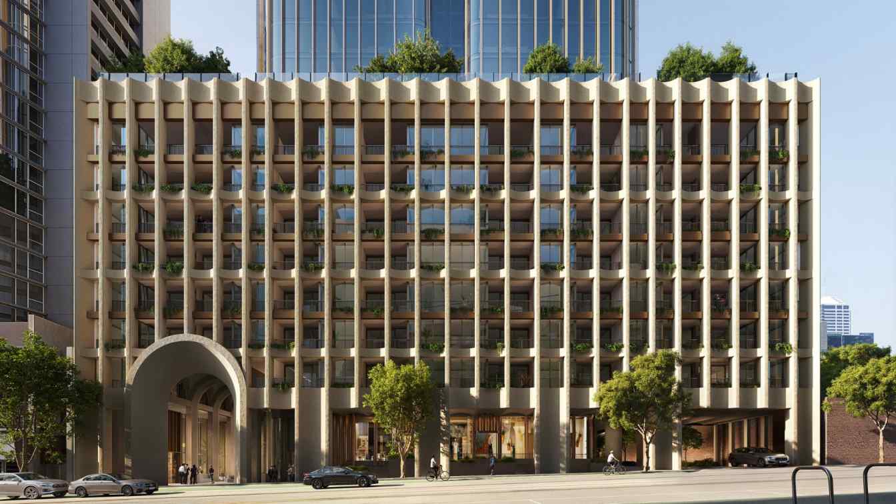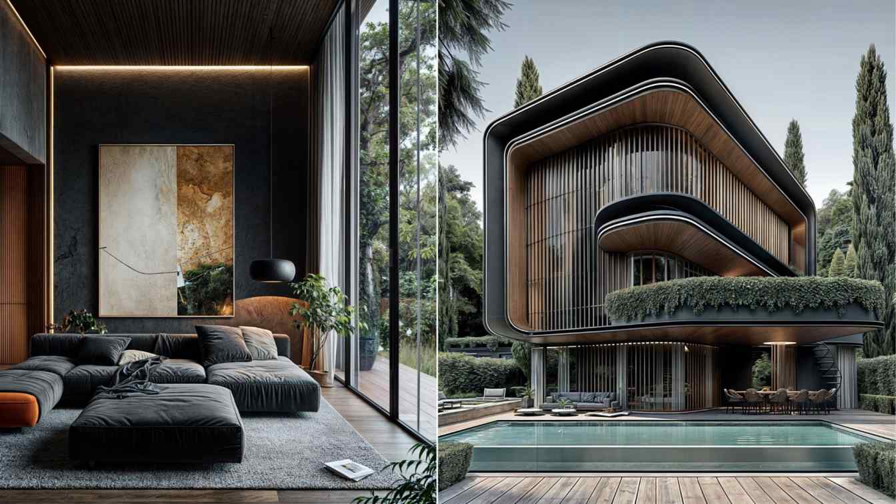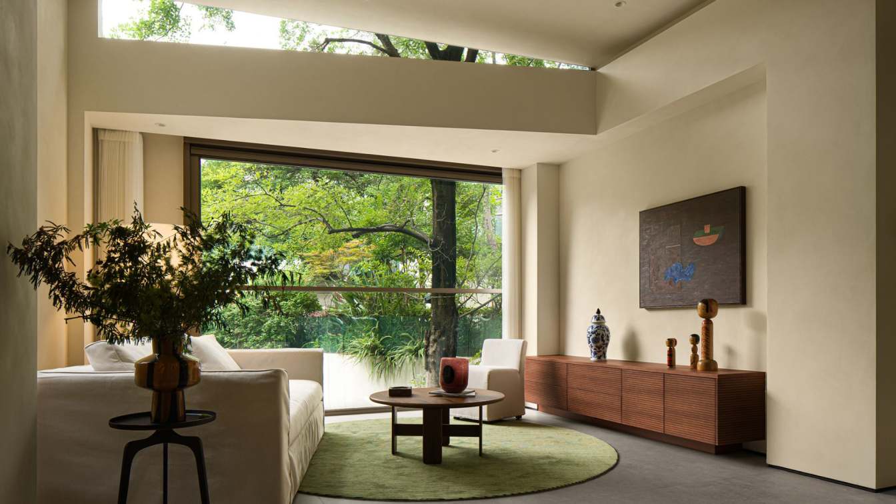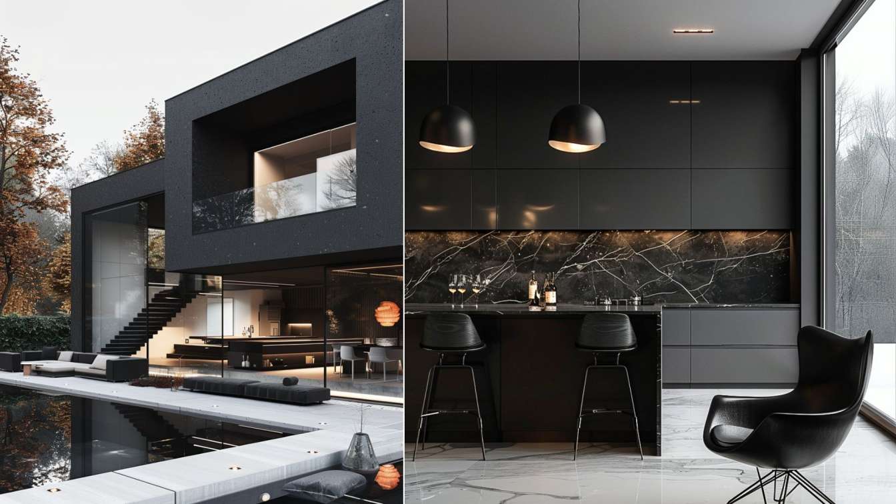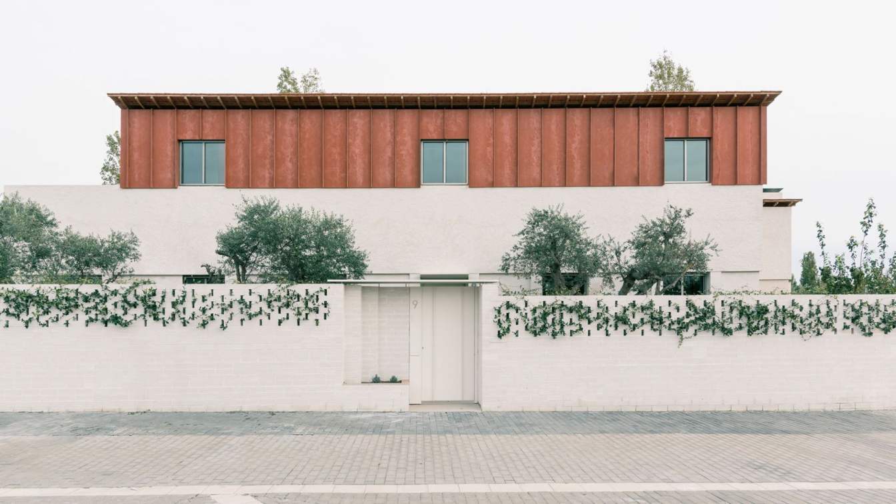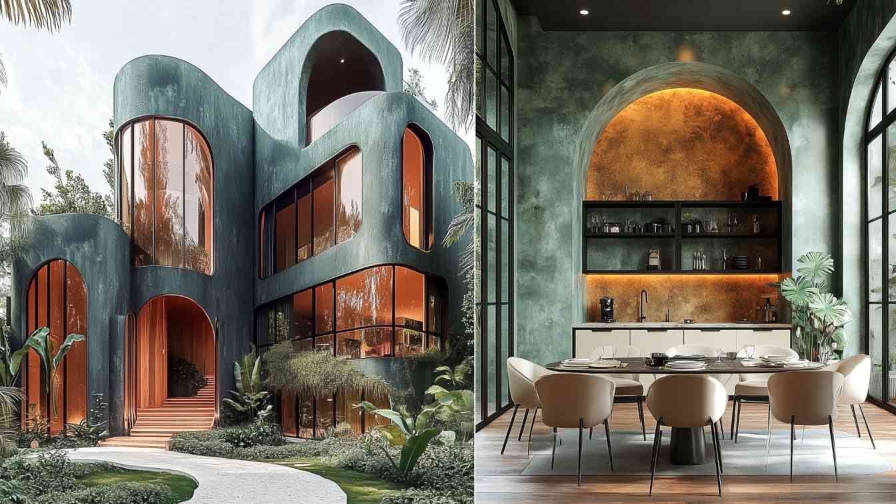The office tower uses streamlined lines to break the rigid building mass, retreating inward through the curved outline to create sufficient open space along the street, facilitating an inviting arrival experience. A retail space is designed underneath the office floors, complemented with a clubhouse at the top, which offers stunning panoramic views...
Project name
Taichung Top1 Global Trade Centre
Location
Taichung, PRC, China
Photography
Yi-Hsien Lee Photography Studio
Collaborators
Design Directors: Dr. Andy Wen, Global Design Principal and Nicole Liu, Executive Director
Built area
Gross Floor Area: 31,912 sqm
Client
Highwealth Construction CO., LTD.
Typology
Commercial › Skyscraper
This dental clinic redefines the intersection of architecture, art, and healing by creating a space that merges functionality with storytelling through the timeless medium of mosaics. Inspired by the human connection to beauty and care, the clinic embodies a contemporary sanctuary for wellness while acting as a canvas for bold artistic expression.
Project name
"Smile Atelier - Artisan Dental Studio"
Architecture firm
Ferial Gharegozlou
Location
San Diego, California, USA
Tools used
Midjourney AI, Adobe Photoshop
Principal architect
Ferial Gharegozlou
Design team
Ferial Gharegozlou
Collaborators
Ferial Gharegozlou
Visualization
Ferial Gharegozlou
Typology
Healthcare › Dental Clinic
In the heart of Melbourne’s Central Business District, a groundbreaking residential project is set to transform the urban skyline, blending innovative design with a deep respect for the city’s architectural heritage. The meticulous attention to detail in its finishes ensures that this development will not only enhance Melbourne’s cityscape.
Architecture firm
COX Architecture / Cetia
Location
Melbourne, Australia
Tools used
Autodesk 3ds Max, Corona Renderer, Adobe Photoshop
Collaborators
Developer: COX Architecture / Cetia / CUUB studio
Visualization
CUUB Studio
Status
Under Construction
Typology
Residential › Apartment
"Yeganeh" villa is an example of contemporary design, seamlessly blending nature, technology, and architectural artistry. Moving away from traditional forms, this structure embraces fluid lines and soft curves, reflecting a futuristic and innovative approach to architecture.
Project name
“Yeganeh” Villa
Architecture firm
studioedrisi, hourdesign.ir
Location
Ramsar, Mazandaran, Iran
Tools used
Midjourney AI, Adobe Photoshop
Principal architect
Hamidreza Edrisi, Houri Taleshi
Design team
Hamidreza Edrisi, Houri Taleshi
Collaborators
Hamidreza Edrisi, Houri Taleshi
Visualization
Hamidreza Edrisi, Houri Taleshi
Typology
Residential › Villa
The design concept is rooted in respect and understanding of the natural environment. Vegetation is cleverly used in the courtyard, and the landscape changes with the passage of time, offering various levels of diversity. The garden centers around “trees,” creating a natural oxygen bar and creating an approachable reception area under the trees.
Project name
The House Under a Tree
Architecture firm
GROWTO DESIGN
Principal architect
Principal Designer: Zheng Jun
Design team
Zheng Jun, Fan Li, Li Zixu, Liu Yanni
Collaborators
Soft Furnishings: GROWTO DESIGN
Completion year
December 2023
Typology
Residential › House
Step into the serene elegance of minimalist interior design, where simplicity meets functionality in a carefully curated black & white space. This living room and modern kitchen combination celebrates clean lines and open spaces, creating an atmosphere of effortless sophistication. The monochrome palette adds a timeless charm while allowing every d...
Project name
Monochrome Haven
Architecture firm
Mah Design
Tools used
Midjourney AI, Adobe Photoshop
Principal architect
Maedeh Hemati
Design team
Mah Design Architects
Visualization
Maedeh Hemati
Typology
Residential › Villa House
This house in the Spanish coastal town of Salou is the result of a collaborative effort with our clients. Alba's vision of a sloping roof with exposed wooden beams and Oriol's desire for a house that connects with the garden without sacrificing privacy led us to explore openness, proportion, and shape.
Project name
Alba & Oriol (On Proportion: A Catalan Poultry Barn with a Colombian Soul)
Architecture firm
MH.AP Studio
Location
Salou, Tarragona, Spain
Photography
Simone Marcolin
Principal architect
Marina Huguet Blasi, Andy Penuela Betancur
Design team
Florence Robinson
Collaborators
Xavi Aguado (Structural engineer), M7 Enginyers (MEP engineer), AV/AT (Technical Architect), Anna Vilarnau (landscape), Ton Sentís (construction)
Structural engineer
Xavi Aguado
Environmental & MEP
M7 Enginyers
Typology
Residential › House
Nestled in the heart of Tuscany, this ultra-modern luxury villa is a true masterpiece of architectural innovation. Designed to blend seamlessly with its lush, tropical surroundings, the villa takes inspiration from the fluid shapes of corals and the elegance of arches, merging organic forms with industrial style.
Project name
Emerald Villa
Architecture firm
Sara Pourasadian
Tools used
Midjourney AI, Adobe Photoshop
Principal architect
Sara Pourasadian
Visualization
Sara Pourasadian
Typology
Residential › Villa

