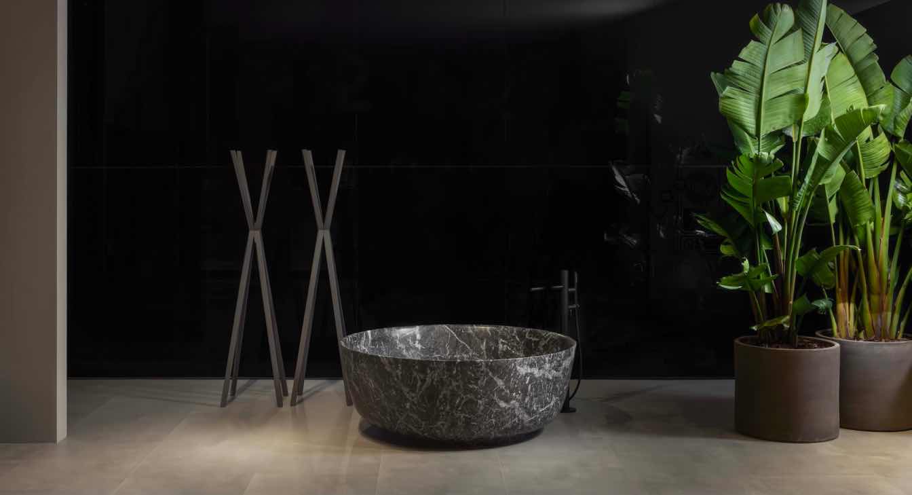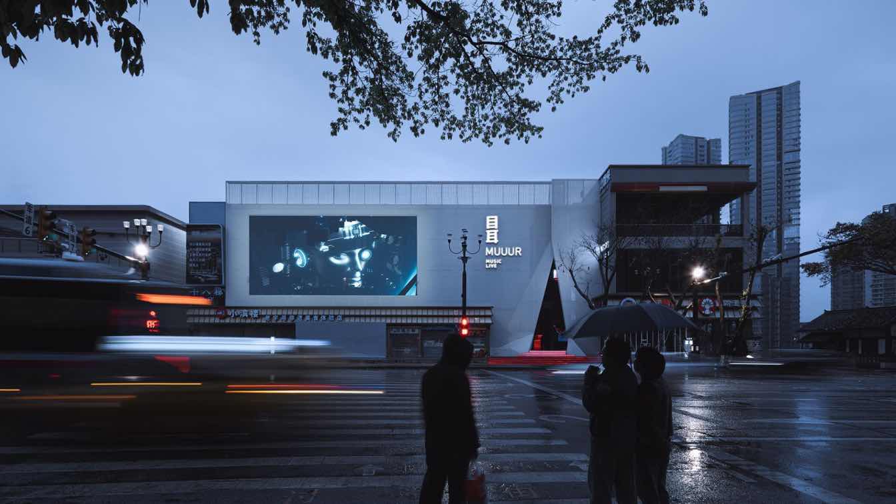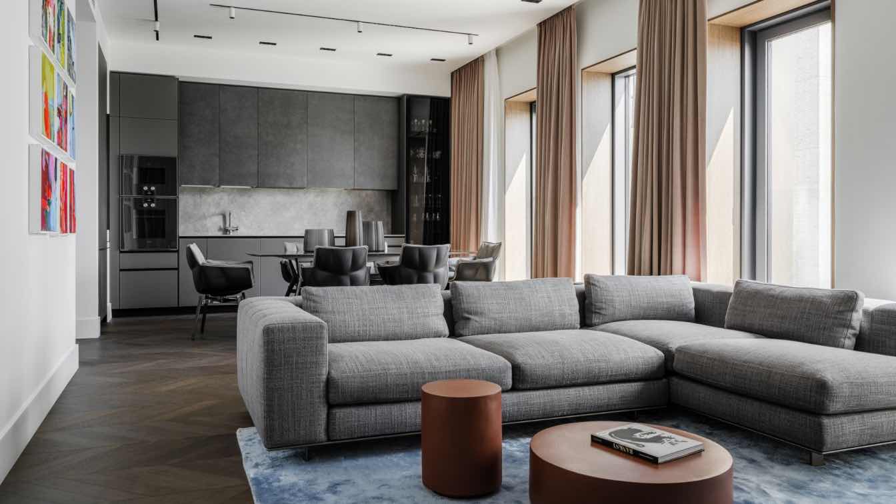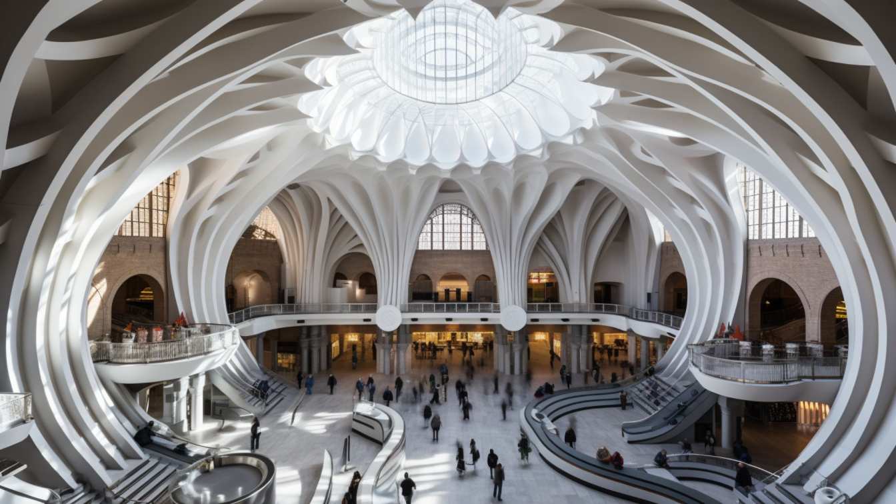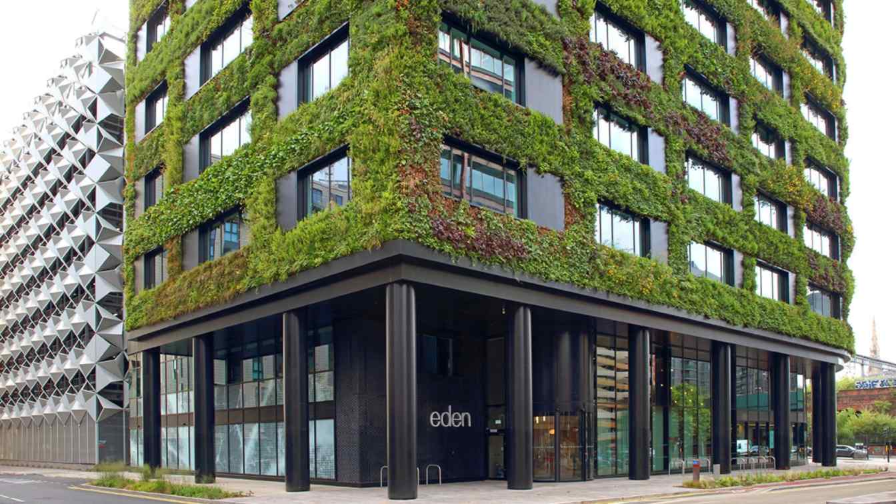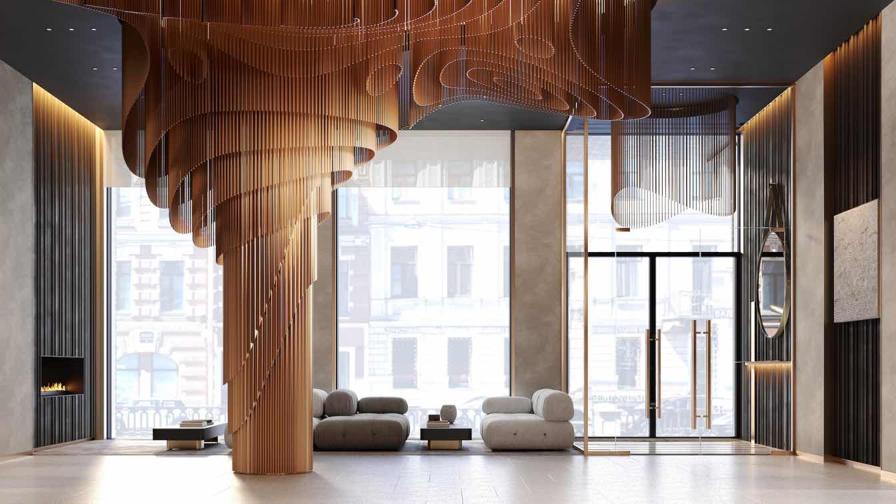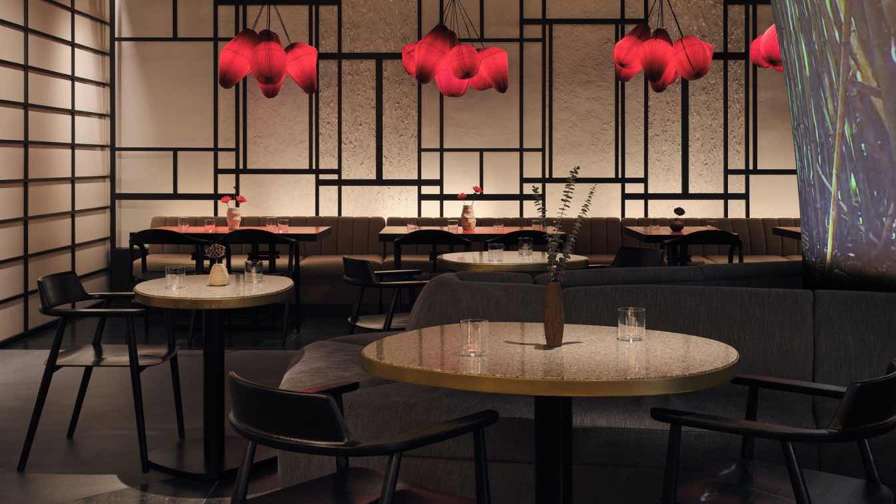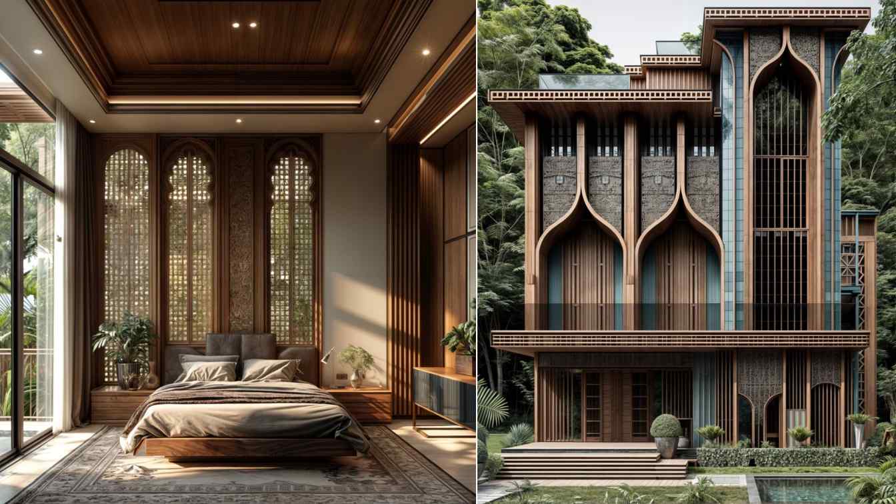Many of the greatest contemporary designers have tried their hand at designing a coat rack, but Extro, the one that Marco Casamonti of Archea Associati designed for antoniolupi, is destined to become an undisputed icon of the future thanks to its aesthetics and extraordinary practicality.
Photography
Marco Casamonti, Archea Associati
Walking in the city of Chongqing, you will always feel there are endless stairs to climb, obstacles to overcome. This is perhaps what they call "Three meters above one's head, there are people." Just as within the 2006 square meters of MUUUR, ARCHIHOPE's design team have constructed mountain stairs in a metal jungle.
Project name
Chongqing Muer MUUUR Music Live
Architecture firm
ARCHIHOPE Ltd.
Location
Jiaochangkou, Yuzhong District, Chongqing, China
Principal architect
Liu Cong
Design team
Hihope Zhu, Jane Fang, Xu Chang, Zheng Zhiwen, etc.
Interior design
ARCHIHOPE Ltd.
Completion year
January 20, 2024
Material
Aluminum plate, perforated aluminum plate, metal mesh, dot matrix screen, stage lighting
Typology
Commercial › Music Center
This 90 m² apartment belongs to a young couple, both of whom have good taste and a clear understanding of what they want. They approached architect Ariana Ahmad with the task of creating a highly functional and comfortable space accented by vibrant contemporary art.
Project name
Modern apartment in natural colors with contemporary art
Architecture firm
Ariana Ahmad Design
Photography
Mikhail Loskutov
Principal architect
Ariana Ahmad
Design team
Style by Natalia Onufreichuk
Interior design
Ariana Ahmad
Environmental & MEP engineering
Typology
Residential › Apartment
Experience the future of urban transit architecture with the Grand Central Harlem Station, where Santiago Calatrava's visionary influence meets cutting-edge design innovation. The station's entrance is a striking white, winding form crafted in Calatrava's distinctive parametric style.
Project name
Grand Central Harlem Station
Architecture firm
fatemeabedii.ai
Location
Barcelona, Spain
Tools used
Midjourney AI, Adobe Photoshop
Principal architect
Fatemeh Abedi
Visualization
Fatemeh Abedi
Typology
Transportation › Metro Station
SpaceInvader has created a stunning social hub on the ground and mezzanine floors of Eden, New Bailey - a newly-completed £36m office building in Salford, now one of the UK’s most environmentally-friendly buildings.
The guiding concept derived from an exploration into Hamovniki’s rich textile heritage, a district historically teeming with weavers and famed for its silk and velvet productions for royalty.
Project name
Boutique Residence Rooted in History
Architecture firm
IDEOLOGIST
Tools used
Autodesk 3ds Max, Corona Renderer, AutoCAD, Revit, SketchUp, Adobe Photoshop
Principal architect
Yusuke Takahashi
Design team
Alexey Yakovets, Stanislav Moskalensky, Elena Chrestich
Visualization
Sophia Stepanova
Typology
Residential Architecture › Interior design of public spaces
In the spirit of the Japanese concept "Ichi-Go Ichi-E," which emphasizes the uniqueness of each moment and encounter, the Ichi-Go Ichi-E Restaurant & Bar in Russia’s city of Kazan aims to turn every visit into an exceptional, singular experience.
Project name
Ichi Go Ichi E: Zen Oasis with Asian Cultural Motifs
Architecture firm
IDEOLOGIST
Photography
Dima Tsyrenshchikov
Principal architect
Yusuke Takahashi
Design team
Alexey Yakovets, Stanislav Moskalensky
Interior design
IDEOLOGIST
Material
Japanese Paper, Porcelain, Art Concrete, 3D Concrete Tile, Metal Composite
Tools used
SketchUp, Autodesk Revit, Autodesk 3ds Max, Corona Renderer, Adobe Photoshop
Typology
Hospitality › Restaurant
A villa with detailed and artistic details. A special and unique effect and under the influence of traditional and modern architecture.This villa is a stunning blend of Iranian traditional and modern architectural styles designed to provide a harmonious and attractive living space.
Project name
Nilgoon Villa
Architecture firm
studioedrisi & hourdesign.ir
Location
Javaherdeh, Ramsar, Iran
Tools used
Midjourney AI, Adobe Photoshop
Principal architect
Hamidreza Edrisi, Houri Taleshi
Design team
Hamidreza Edrisi, Houri Taleshi
Collaborators
Hamidreza Edrisi, Houri Taleshi
Visualization
Hamidreza Edrisi, Houri Taleshi
Typology
Residential › Villa

