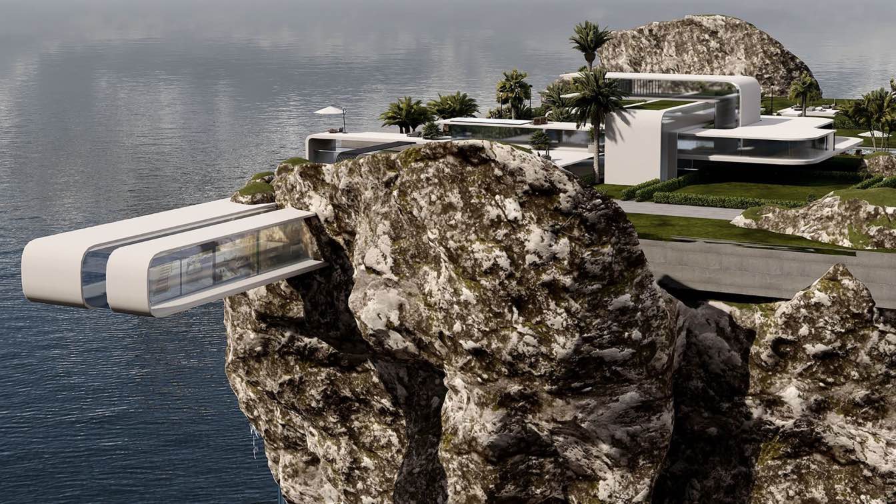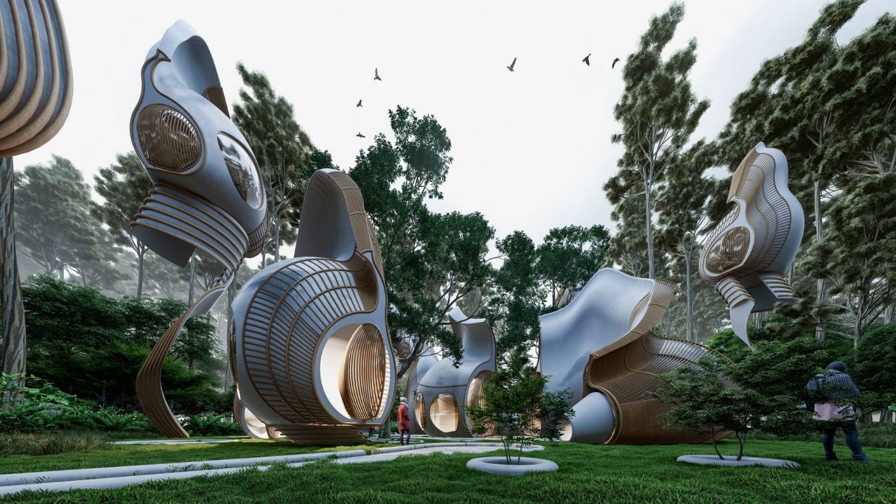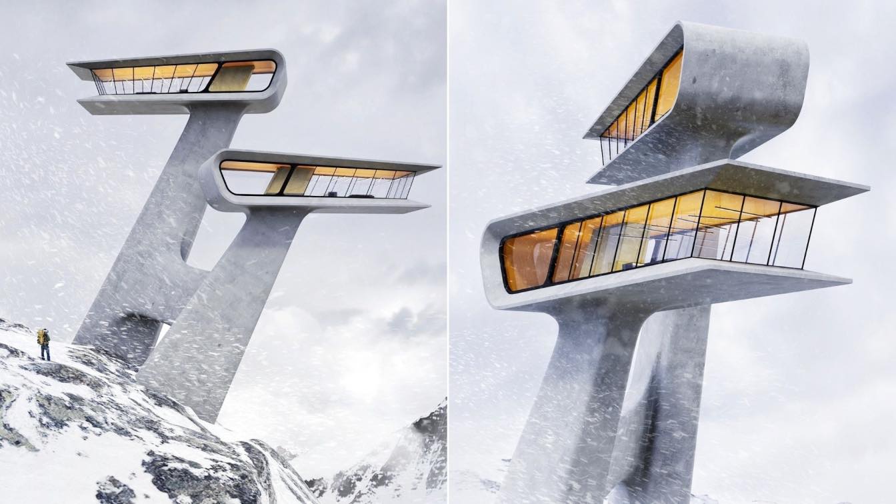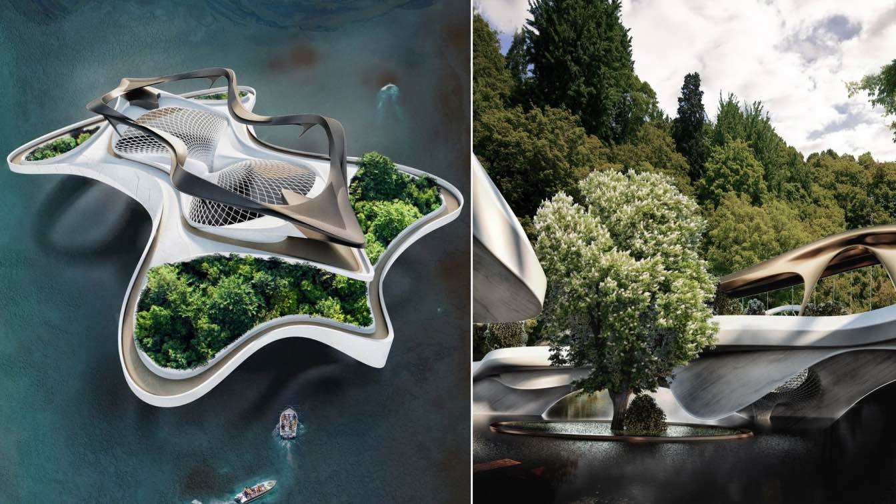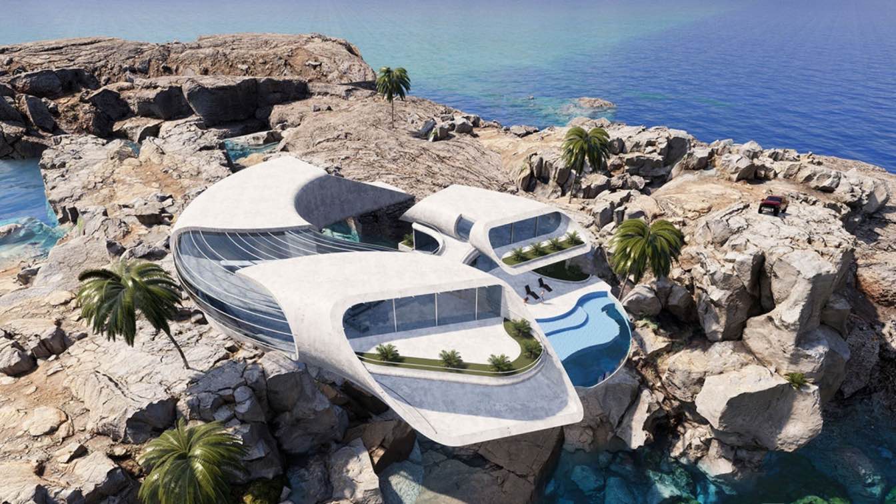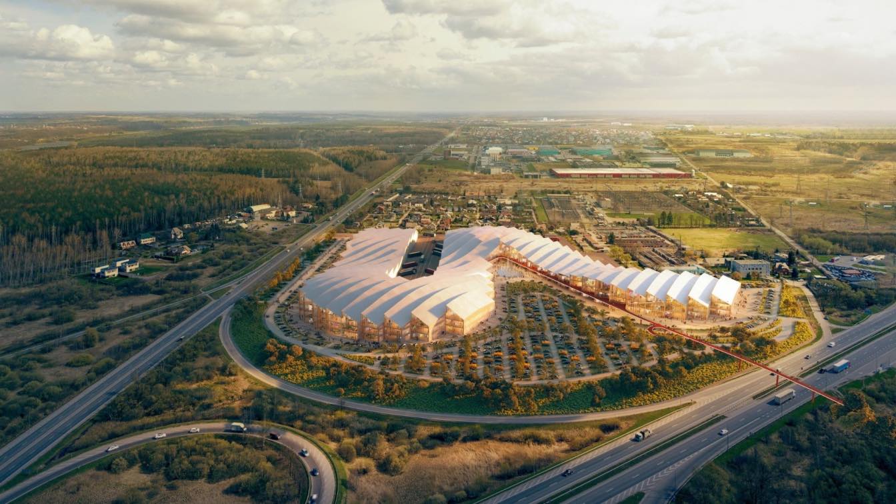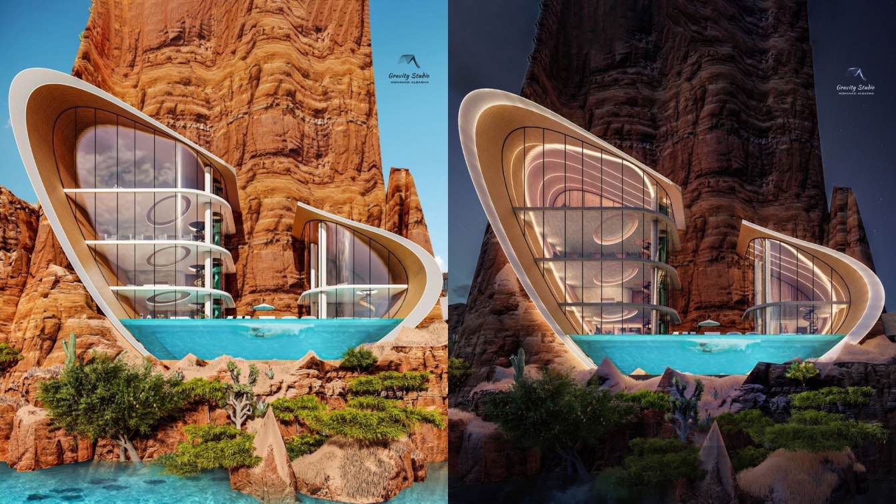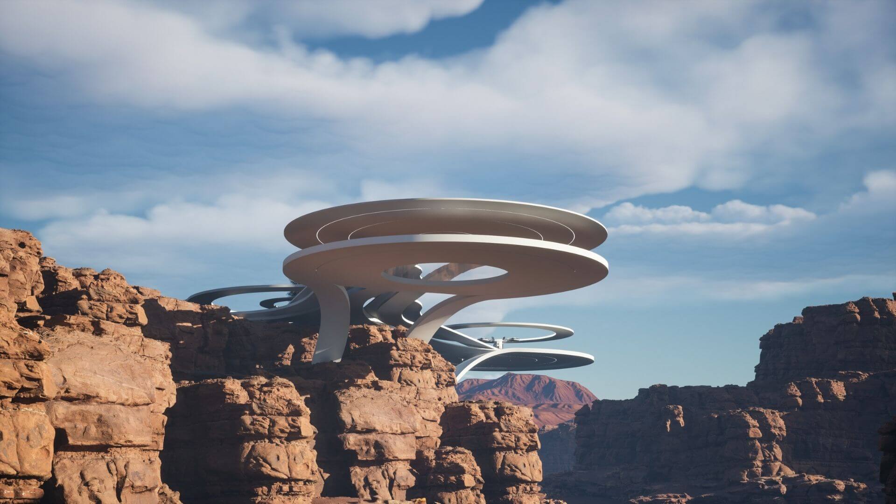Nature as the basis and source of life is a space for respect and respiration. Man must pursue a life integrated with nature with the least harm to it like a kind friend to experience two-way peace in this life. Man experiences a lot of peace (from a psychological point of view) when he is in nature.
Project name
Edge Meta Mansion
Architecture firm
Negar Akd
Tools used
Autodesk 3ds Max, Lumion, Adobe Photoshop
Principal architect
Negar Akd
Collaborators
Keys company
Typology
Residential › House
The only way to give life to ideas is by showing each imaginary world that is generated by the imagination, without physical, contextual limits, spaces and environments arise and let themselves be carried away, hidden and parallel to reality.
Architecture firm
Veliz Arquitecto
Tools used
SketchUp, Lumion, Adobe Photoshop
Principal architect
Jorge Luis Veliz Quintana
Design team
Jorge Luis Veliz Quintana
Collaborators
music video by: Scott Buckley
Visualization
Veliz Arquitecto
Typology
residential / hospitality
The visualization project is a concept for an isolated residence deep in the Himalayan Mountains, inspired by the form of the mythical dragon and molded-in bold concrete. The structure depicts a peaceful and secluded space in the mountainous terrain, thus highlighting the concepts of tranquility and privacy.
Project name
The Dragon's Lair
Architecture firm
Envisarch
Tools used
Blender, Adobe Photoshop
Principal architect
Rohit Dhote
Typology
Residential › House, Future Architecture
The concept represents a concept design exploration idea for virtual community space into the metaverse world, where people may interact in a creative way exploring new domains of freedom. The idea is to be rising the quality of the experience into the virtual world through the use of design as a tool
Project name
Virtual Aesthetics
Architecture firm
Mind Design
Tools used
Autodesk Maya, Adobe Photoshop
Principal architect
Miroslav Naskov
Visualization
Miroslav Naskov
Typology
Design, VR, Architecture
After many years in finding a unique architectural solution represented in the forms of revolutionary concepts, we came up with LYX Bridge Villa with all of its 1000 m². It is the right choice to spend the vacation either with the friends or with the family or to have the honeymoon, being built on the coastal route in Havreholmsundet, Norway.
Project name
Bridge Villa
Architecture firm
LYX arkitekter
Location
Havreholmsundet, Norway
Tools used
Autodesk Revit, Quixel Bridge, Enscape, Adobe Photoshop
Typology
Residential › House
In the heart of Lithuania, The Serpent, a new E-commerce hub designed by Entropic, reimagines the standard big-box typology of conventional warehouse/retail programming, to create a continuous street of programs, with plazas, green spaces, and public functions. The project consisting of 70.000 Sqm of spaces dedicated for digital shopping, pick up...
Architecture firm
ENTROPIC
Location
Kaunas, Lithuania
Tools used
Rhinoceros 3D, Grasshopper, Adobe Photoshop
Principal architect
Geoffrey Eberle
Design team
Geoffrey Eberle, Magdalena Mróz, Alberto Rosal, Wiktoria Kołakowska
Visualization
Fusao, Prompt
Status
Concept - Design, Competition Proposal
Typology
Commerce Hub: Retail, Warehouse
A design for a rock mansion in the metaverse that was designed for the glp collection group, a 3 story mansion with an open space that is connected with a glass panels infinity pool with a straight connection with the ocean,
the left mass is open to 180 views with an aquarium that connects the 3 levels with a futuristic design, the exterior is des...
Project name
Rock Mansion
Architecture firm
Gravity Studio
Tools used
Rhinoceros 3D, Lumion, Adobe Photoshop
Principal architect
Mohanad Albasha
Visualization
Mohanad Albasha
Client
Glp Collection Group
Typology
Residential › House
The Flowing house is supported by tall cliffs that surround the landscape and it rises above the desert. The flowing design of the project makes it possible to reach any place on the house from anywhere. Divided in 4 sections, the main center area leads to the other 3 sections: A pool, a heliport, and a lookout with beautiful views of the landscape...
Project name
Flowing House
Architecture firm
Omlight
Tools used
Rhinoceros 3D, Unreal Engine, Adobe Lightroom
Principal architect
Oscar Miranda
Visualization
Oscar Miranda
Typology
Residential › House

