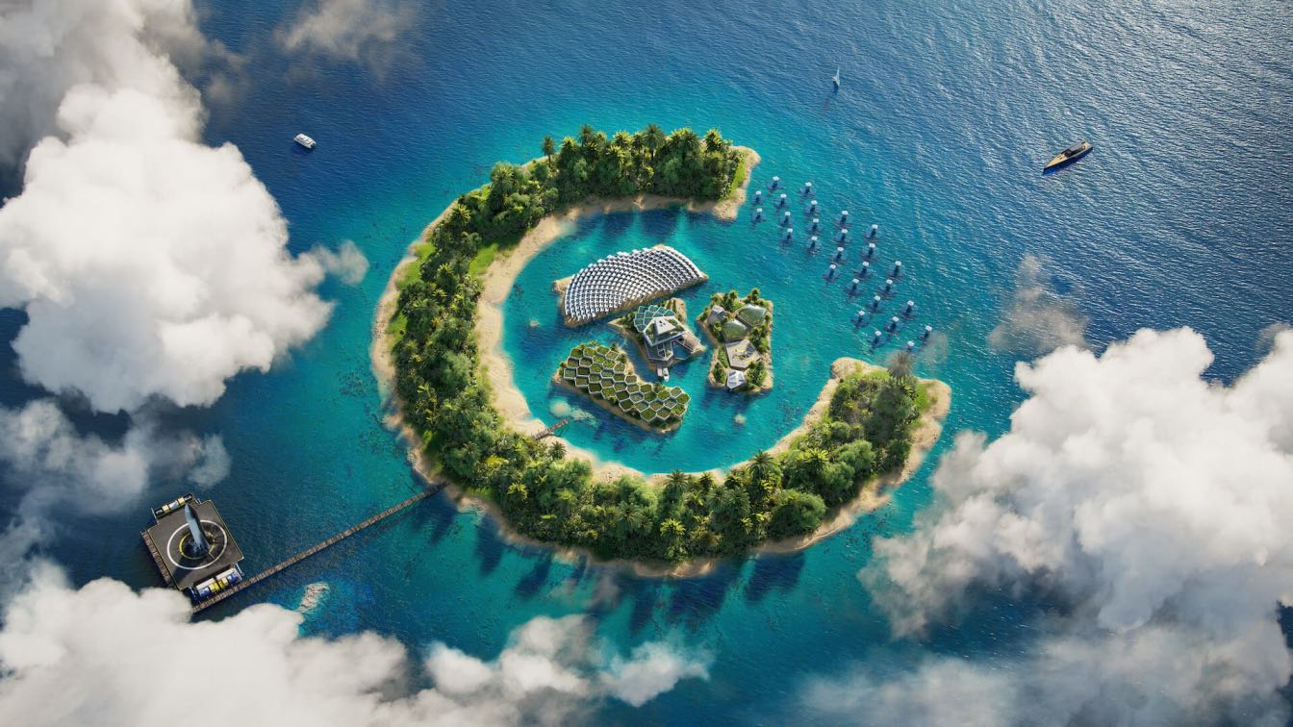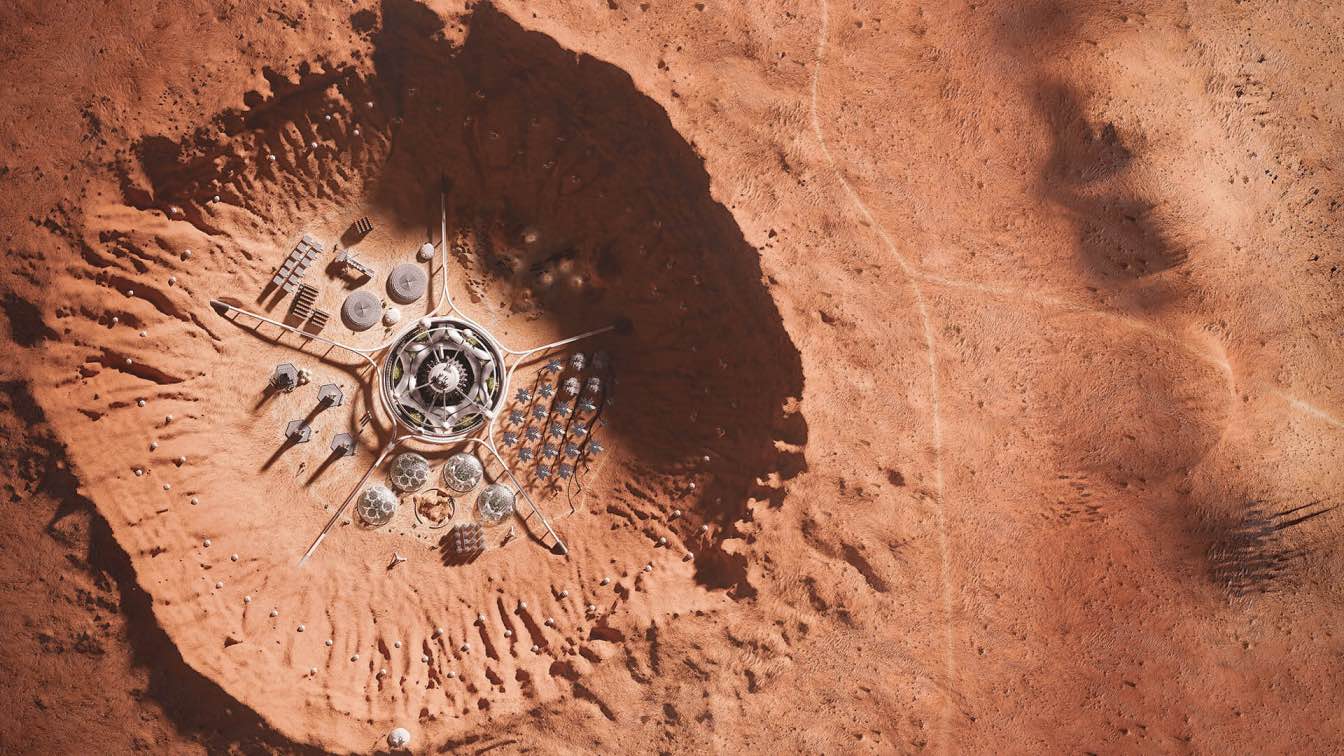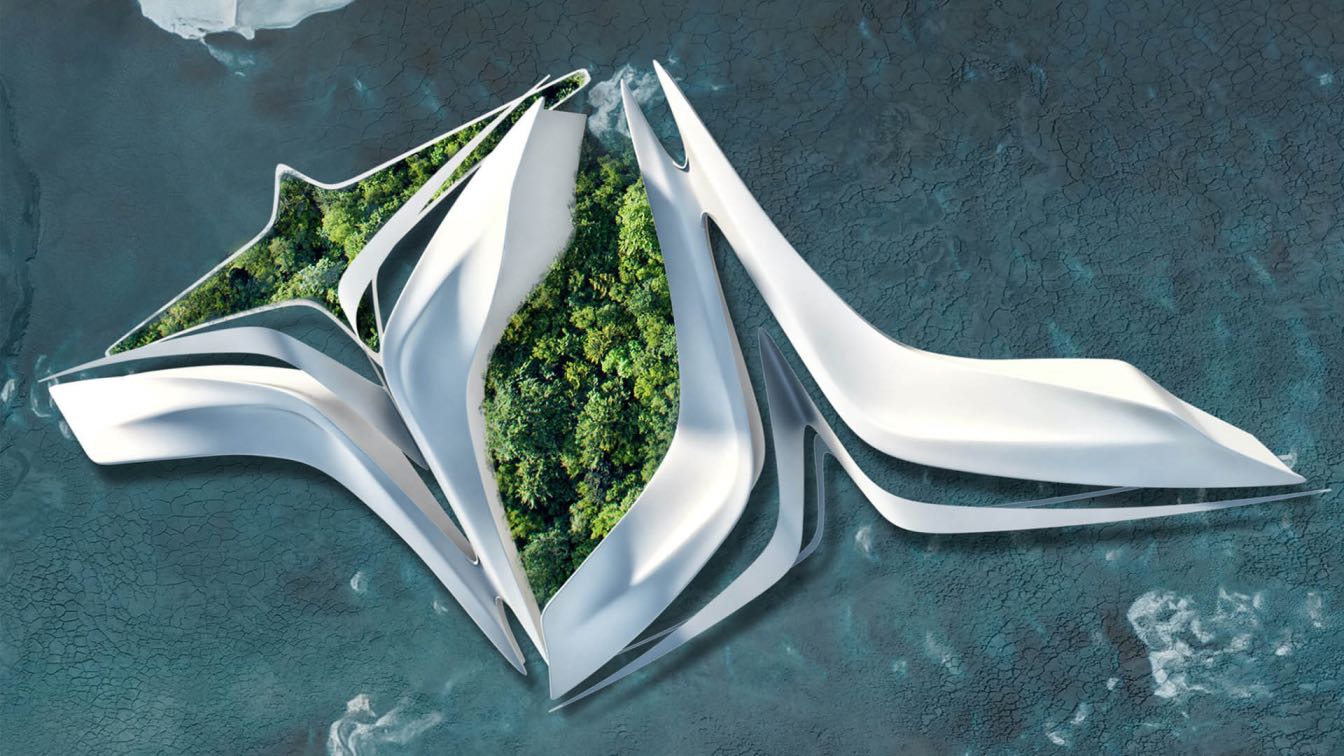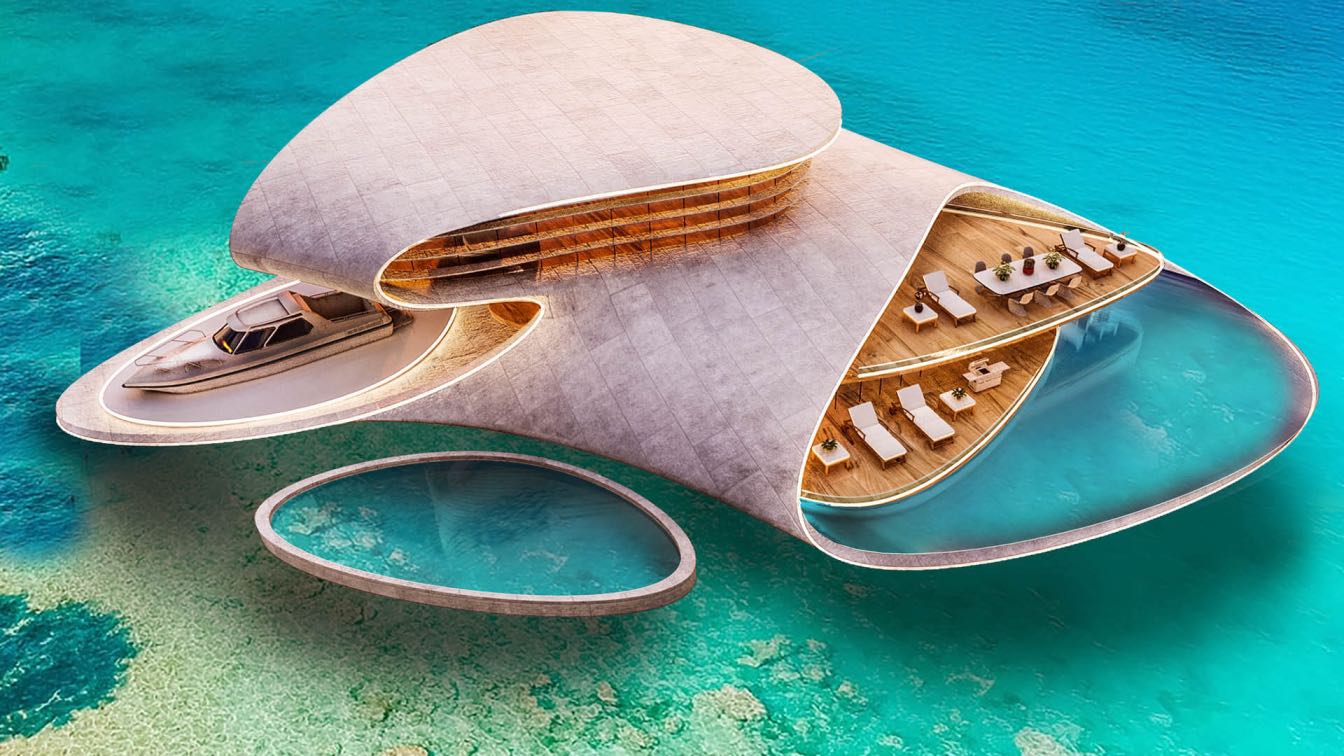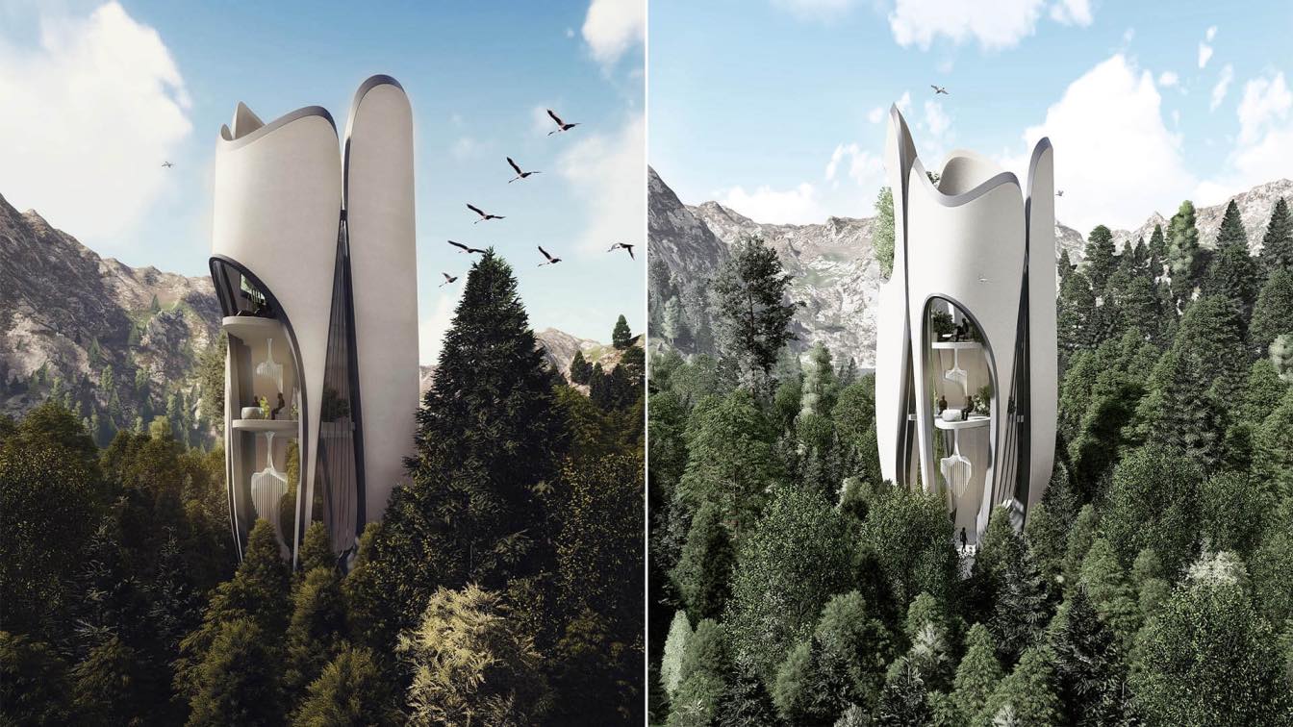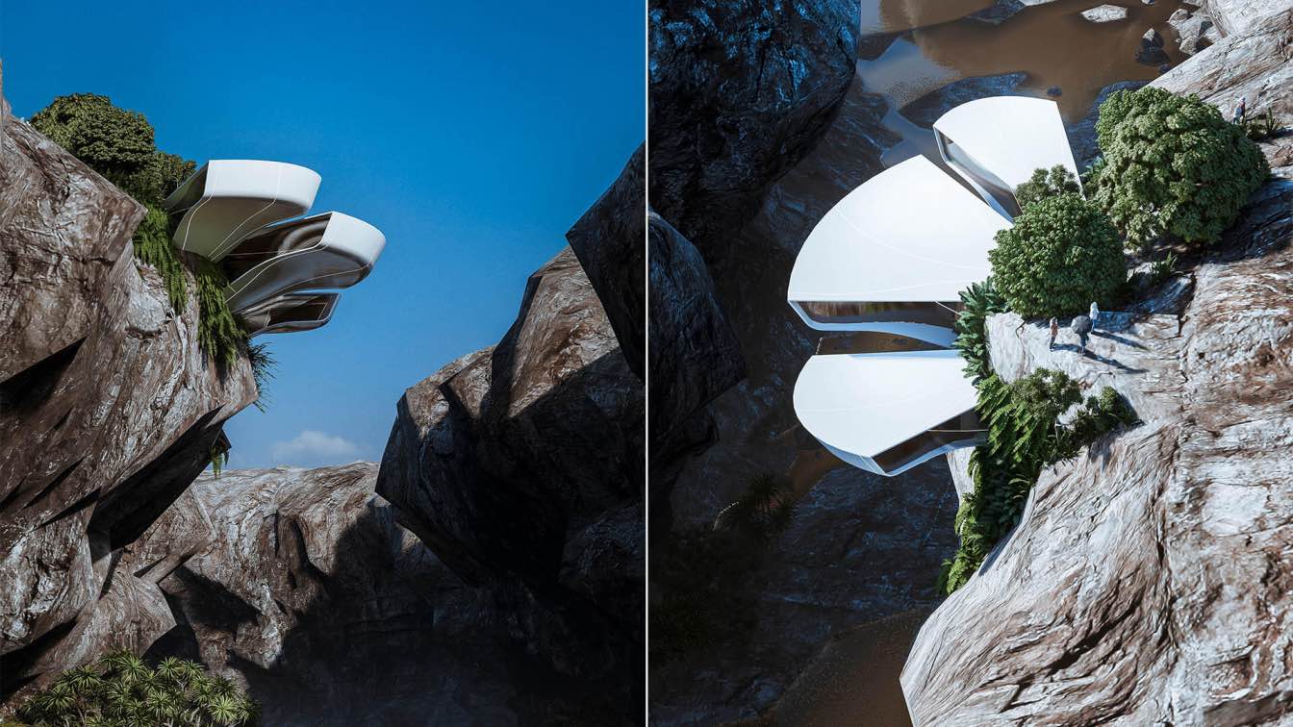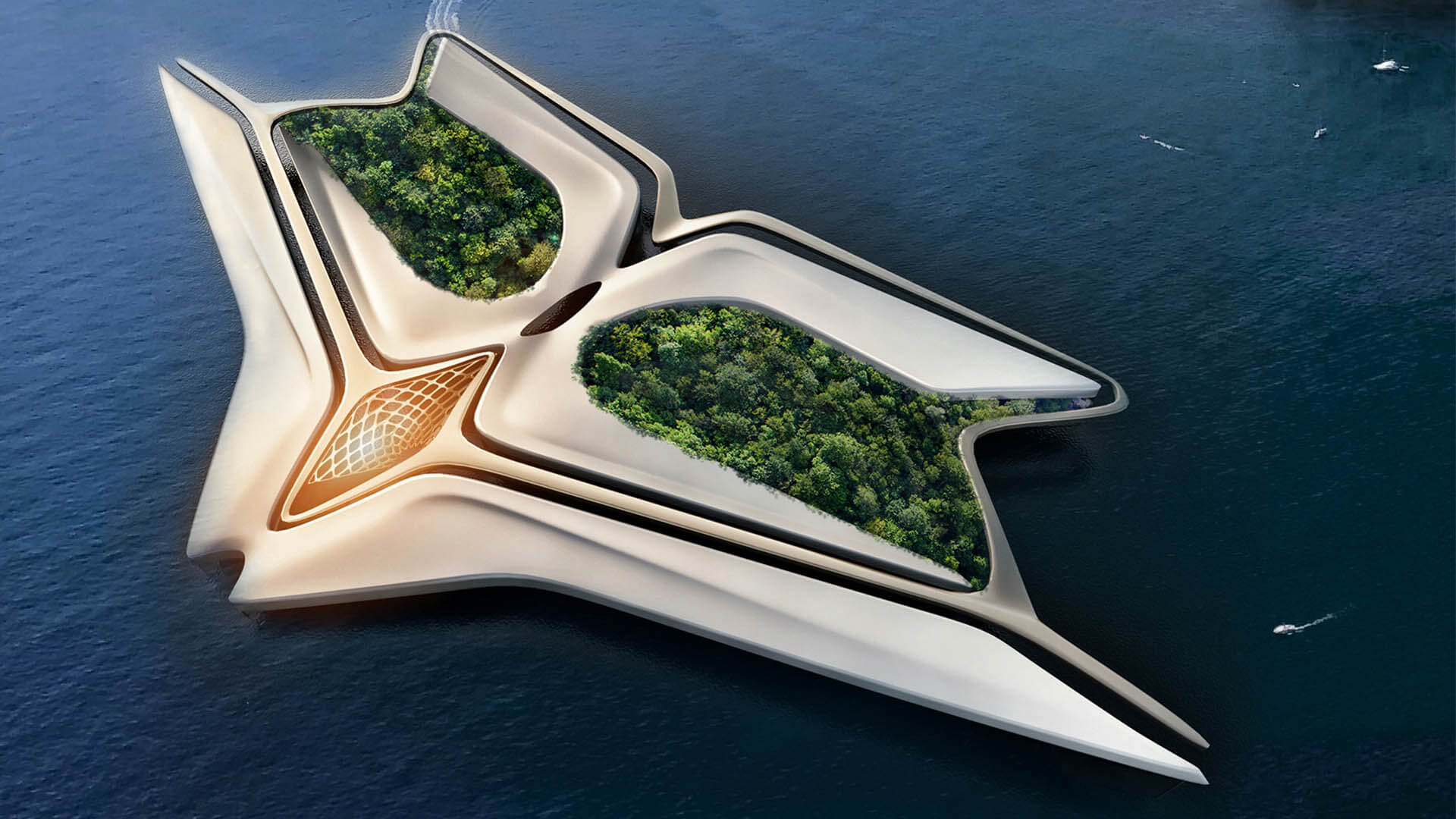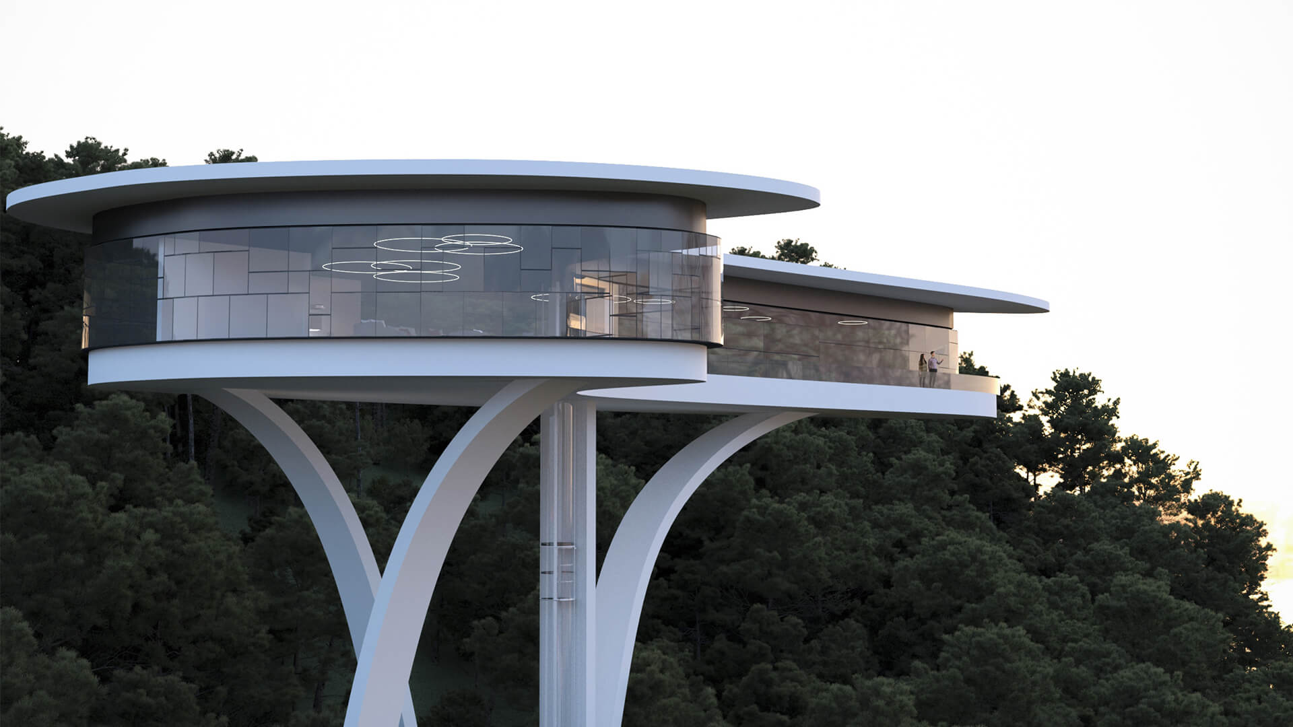Matej Hosek: The dream of every crypto investor is financial freedom! Some would buy lambo, some would build a house, including an island! This project is a crypto.com fan art that was inspired by one of their early adverts published on Brave browser.The idea was appealing but the visual execution needed to be taken to another level.
Project name
CDC Paradise
Architecture firm
Matej Hosek
Tools used
Autodesk 3ds Max , Corona Renderer, Adobe Photoshop, KitBash3D, OpenVDB
Typology
Residential › Hospitality
astasia Volyk and Vladyslav Lysenko: The idea of the social structure of the first colony on Mars consists of five culturally distinct villages, which, joined together, will form one interdependent city.
Architecture firm
Anastasia Volyk and Vladyslav Lysenko
Tools used
Autodesk 3ds Max, Corona Renderer, Itoo Forest Pack
Principal architect
Anastasia Volyk and Vladyslav Lysenko
Design team
Anastasia Volyk and Vladyslav Lysenko
Visualization
Anastasia Volyk and Vladyslav Lysenko
Miroslav Naskov / Mind Design: The Futuristic Garden is a concept design for a green community space on water. The form of the structure resonates with the interplay between soft and sharp edges.
Architecture firm
Mind Design
Location
Dubai, United Arab Emirates
Tools used
Autodesk Maya, Rhinoceros 3D, V-ray, Adobe Photoshop
Principal architect
Miroslav Naskov
Visualization
Miroslav Naskov
Typology
Garden, Park, Futuristic Building
The Syrian architecture firm Gravity Studio led by Mohanad Albasha envisioned White Shell - Melena House, a seashell-inspired floating home for Island of Dhidhdhoo in Maldives.
Project name
White shell. Melena house
Architecture firm
Gravity Studio
Location
Dhidhdhoo Island, Maldives
Tools used
Rhinoceros 3D, Lumion, Adobe Photoshop
Principal architect
Mohanad Albasha
Design team
Mohanad Albasha
Visualization
Mohanad Albasha
Typology
Residential › House
Miroslav Naskov / Mind Design and Roshni Gera: The Valvate is a unique concept of a forest getaway in France. The linear yet free flowing nature of the space is inspired by natural forms such as the valvate aestivation and the calm lake within the context.
Architecture firm
Mind Design
Tools used
Autodesk Maya, Lumion, Adobe Photoshop
Principal architect
Miroslav Naskov, Roshni Gera
Design team
Miroslav Naskov, Roshni Gera
Visualization
Miroslav Naskov, Roshni Gera
Typology
Architecture, Getaway, Pavilion
Veliz Arquitecto: The Nelumbo house is based on a house adapted to coalesce and germinate in an environment inserted into the rock of a cliff, providing views directed towards the river that flows between the hills, it is distinguished by pure and white volumes that stand out in terms of color and shape based on the concept of a flower that is bor...
Project name
Nelumbo House
Architecture firm
Veliz Arquitecto
Tools used
SketchUp, Lumion, Adobe Photoshop
Principal architect
Jorge Luis Veliz Quintana
Visualization
Veliz Arquitecto
Typology
Residential › House
Miroslav Naskov: The project represents an architectural concept design idea for experimental Floating Green City. It is a research of experimental ways and places to live if needed. A rich variety of plant species are to be part of the development and would create a self-sufficient ecosystem.
Project name
Floating Green City
Architecture firm
Mind Design
Tools used
Autodesk Maya, Rhinoceros 3D, V-ray, Adobe Photoshop
Principal architect
Miroslav Naskov
Visualization
Miroslav Naskov
Status
Concept Design, Research and Development
Typology
Garden, Park, City
Viktor Zeleniak: This is the concept of a house located in the Ukrainian Carpathians, the city of Bukovel. Futuristic shapes hanging in the air look like something alien and at the same time their own. This is the architecture of the future, which is now difficult for people to perceive, but later it will become part of their lives.
Project name
Holiday house in the mountains
Architecture firm
Viktor Zeleniak
Location
Bukovel, Ukraine
Tools used
ArchiCAD, Autodesk 3ds Max, Adobe Photoshop
Principal architect
Viktor Zeleniak
Visualization
Viktor Zeleniak
Typology
Residential › House

