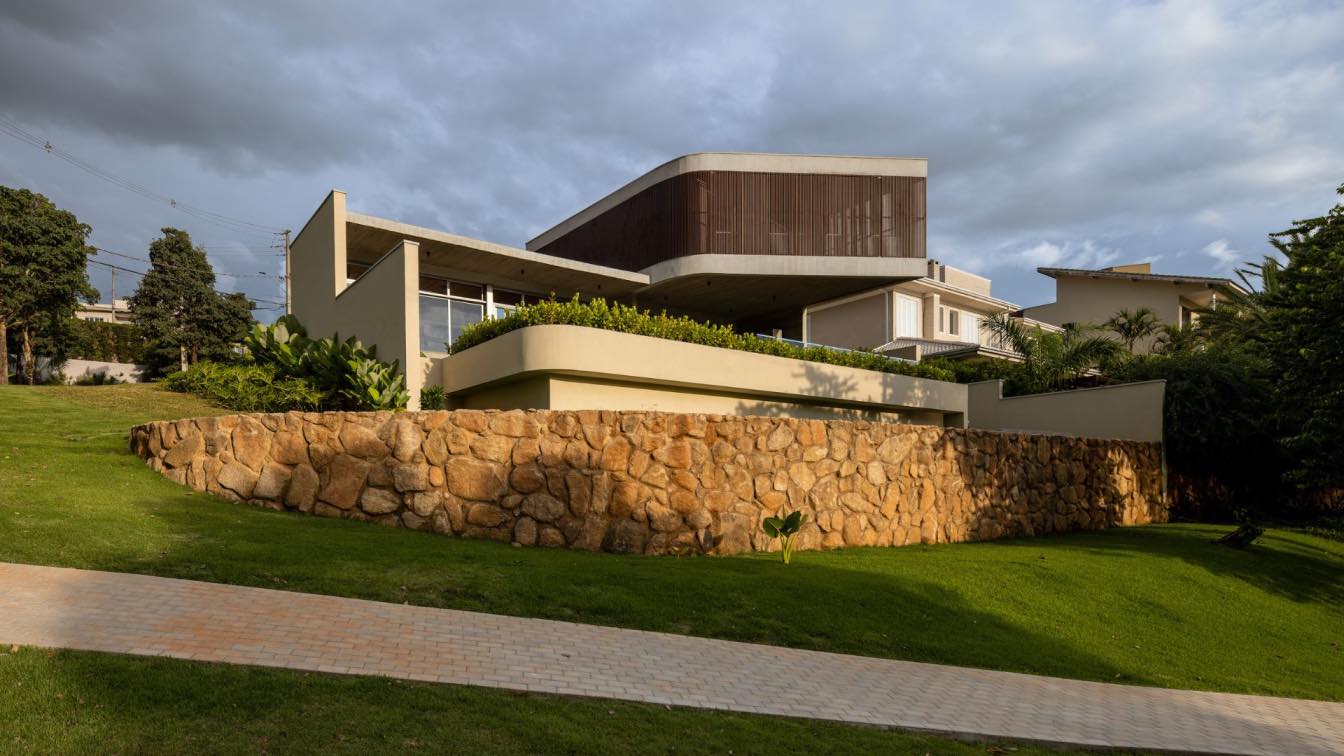Situated in a countryside São Paulo condominium, the Axial House embraces its corner lot and fosters a harmonious connection with the surroundings. The irregular terrain shape guided the design axes, resulting in a three-story, 450m² residence. Upon entering, an internal open patio welcomes visitors, integrating the garden and filling the space wit...
Project name
Axial House
Architecture firm
TAU Arquitetos
Location
São Paulo, Brazil
Photography
Manuel Sá


