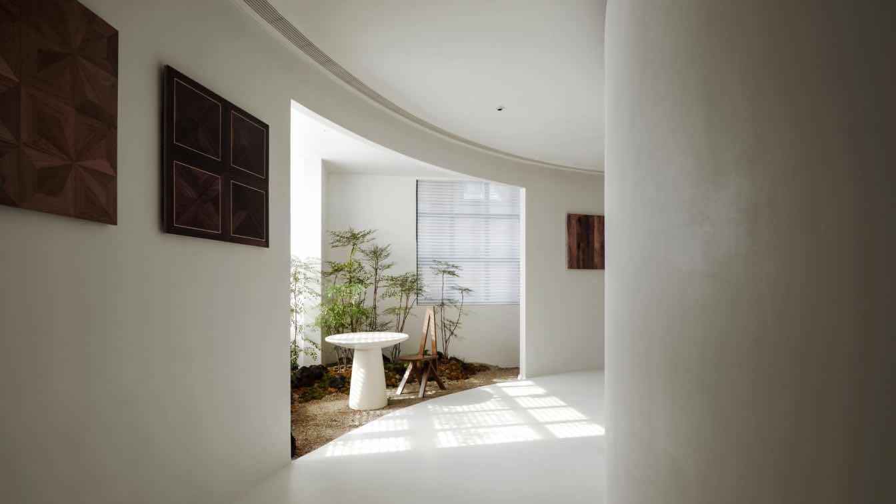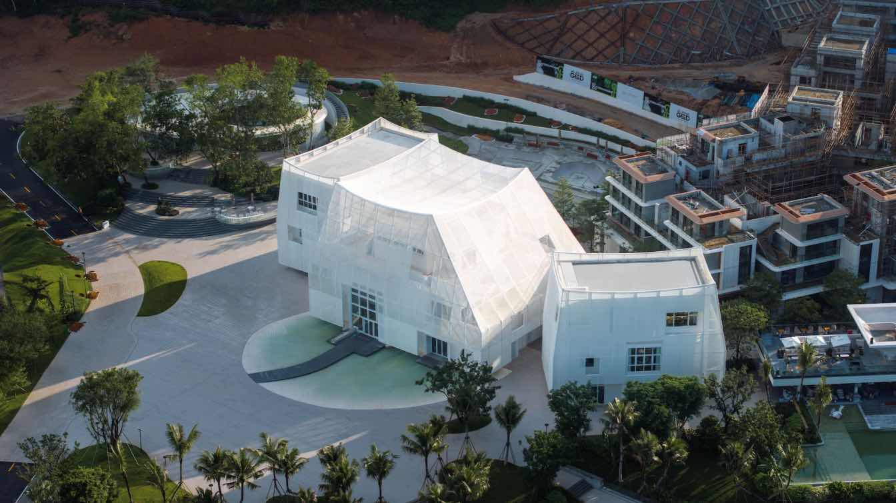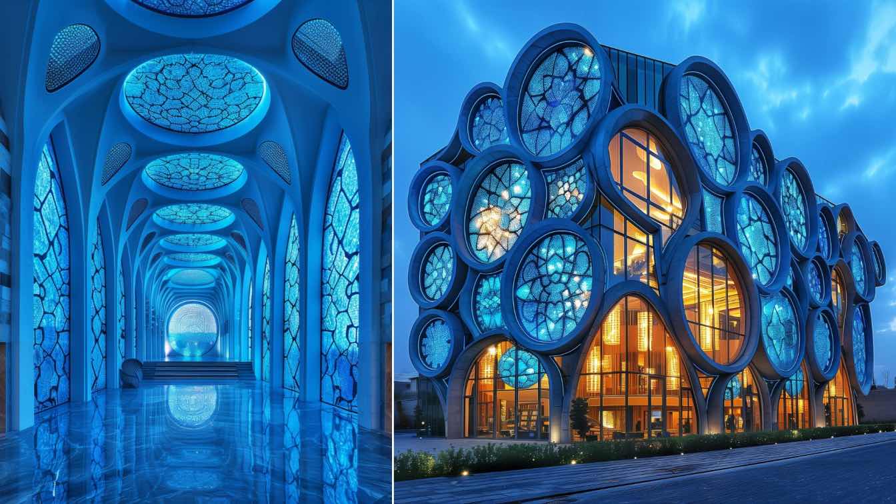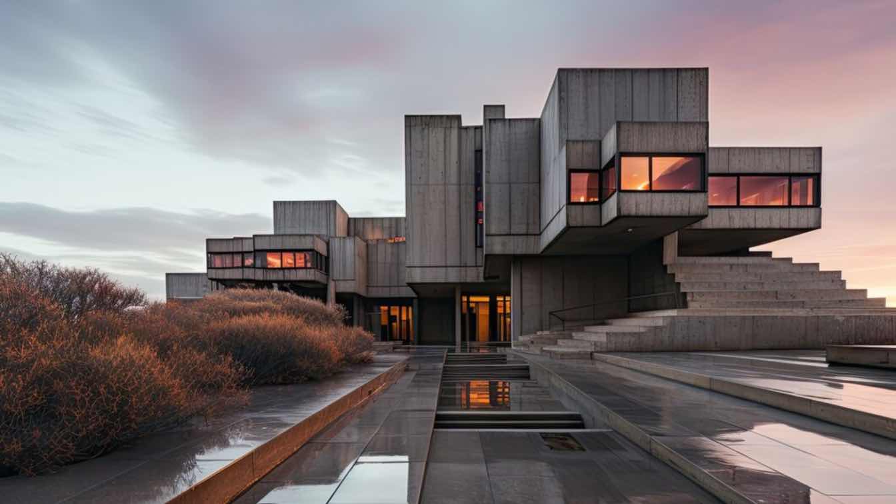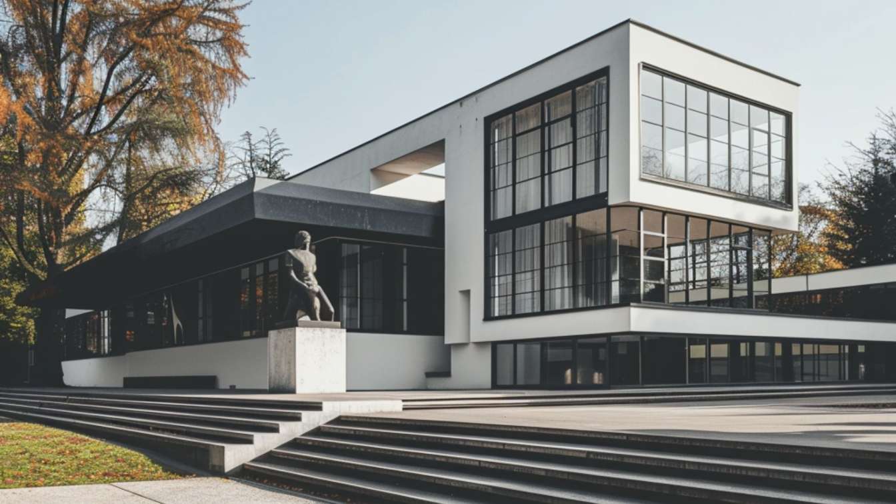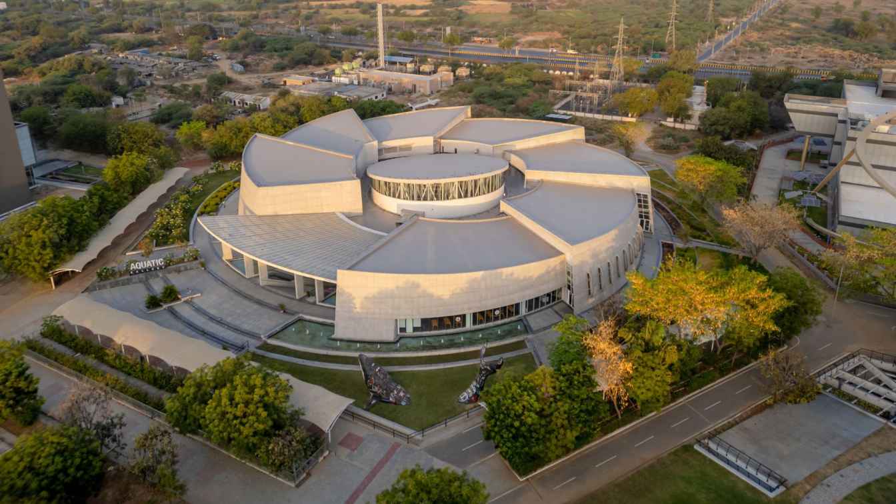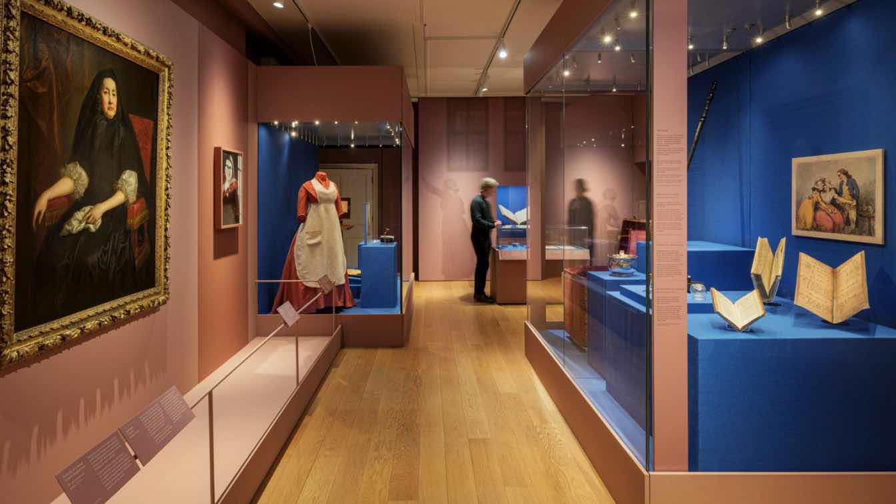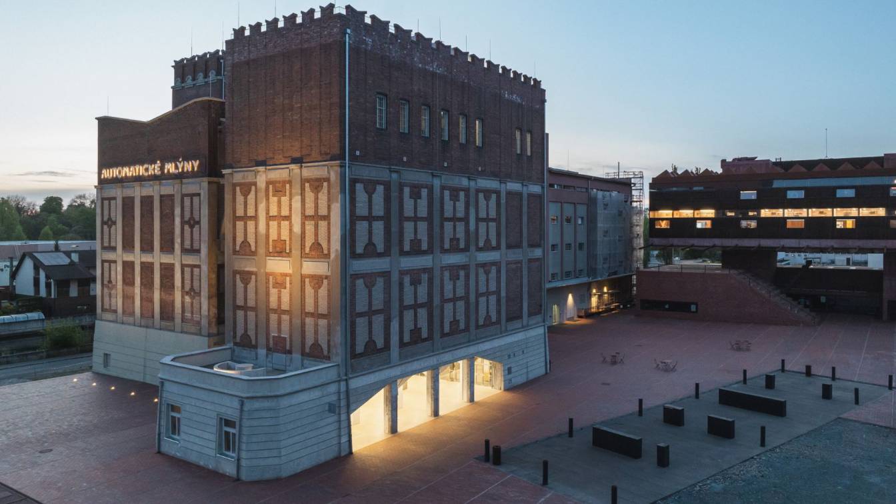TSPACE DESIGN: Against the backdrop of a slowing global economy, the retail industry is undergoing a profound transformation, moving away from pure product sales to an experience-driven model that emphasizes emotional connections with consumers.
Project name
Wood Gallery
Architecture firm
TSPACE DESIGN
Location
Chaoyang District, Beijing, China
Principal architect
Tong Zhang
Completion year
September 2023
Typology
Cultural › Gallery
In 2024, the Flickering Peak, designed by Wutopia Lab, was completed in Coffee Village, Wanning, Hainan. The Sun River Art Center, covered with a semi-transparent white Ferrari membrane composed of three perforation rates, was built on the site of a coffee plantation developed by returned overseas Chinese from Indonesia.
Project name
Flickering Peak CP·SUN RIVER Art Gallery
Architecture firm
Wutopia Lab
Principal architect
YU Ting
Collaborators
Project Manager: MU Zhilin. Project Architect: ZHAN Beidi, GUO Yuchen, YANG Siqi. Architecture Construction Drawing Consultant: Hainan design and research Institute Co., Ltd. Interior Construction Drawing Consultant: DAI Yunfeng, WU Xiaoyan, GUO Jianv, ZHANG Minmin, MA Chuanchuan. Mambrane Structure Concept Design Consultant: Bespoke. Creative Engineering Studio. Mambrane Structure Development and Construction: Beijing Z&T Fabric Architecture Technology Co. Ltd. Featured Model: ZHANG Hanxuan
Completion year
July 2024
Landscape
Chongqing Weitu Landscape Design Co., Ltd
Construction
China Railway Construction Group Co., Ltd
Material
Farrari Membrane, Recycling Terrazzo, Paint
Client
Chia Tai (Hainan)Xinglong Coffee Industry Development Co.,Ltd
Typology
Cultural Architecture › Art Gallery
Niki Shayesteh: In the heart of Isfahan, a new high-rise building emerges as a beacon of modern design fused with traditional Iranian aesthetics. This architectural marvel features a striking facade adorned with grand blue stained-glass windows. These windows, crafted meticulously in geometric circles, are not only a hallmark of innovative and sust...
Architecture firm
HanaArchitectt, Studio Artnik Architect
Tools used
Midjourney AI, Adobe Photoshop
Principal architect
Niki Shayesteh, Hana Mahmoudi
Design team
Studio Artnik Architect, HanaArchitectt
Visualization
Niki Shayesteh, Hana Mahmoudi
Typology
Cultural Architecture › Art Gallery
modern design is, of course, a relative term, depending on the era, the age, the epoch. In a wider sense, it is something that we are made acutely aware of by every news network, media company, app, website, and indeed those who are designing whatever it is you are considering buying.
Written by
Liliana Alvarez
Embrace the spirit of Bauhaus with our latest architectural venture, the Bauhaus Art Gallery and Sculpture Design project. This visionary endeavor encapsulates the essence of modernist design principles while offering a contemporary reinterpretation that resonates with the current cultural landscape.
Project name
Contemporary Bauhaus Art Center
Architecture firm
fatemeabedii.ai
Tools used
Midjourney AI, Adobe Photoshop
Principal architect
Fatemeh Abedi
Visualization
Fatemeh Abedi
Typology
Cultural Architecture › Art Gallery
In this emerging environment of knowledge-driven economic growth, it is imperative to inculcate a scientific temper in the community. The Gujarat Council of Science City, established by the Government of Gujarat, has developed the Aquatic Gallery to realize this vision. This 5th generation facility, part of the sprawling 200 acres Ahmedabad Science...
Project name
Aquatic Gallery at Science City, Ahmedabad
Architecture firm
INI Design Studio
Location
Science City Campus, Ahmedabad, Gujarat, India
Photography
Vinay Panjwani
Collaborators
Project Mentor (Overall): Jayesh Hariyani - Project Mentor/Director (Overall): Adi Mistri - Project Director (overall): Rakhi Rupani - Project Director (Design): Saumil Mevada - Sr. Project Manager: Bhargav A Bhavsar - Project Architect: Viresha Hariyani - Project Director (MEPF Eng.): Parth Joshi - Senior Electrical Eng.: Nirav Shah - Lead Design Consortium Member: INI Design Studio - Design Consortium Member: Kling Consult GmbH & Co. - Life Support System Design: INI Infrastructure & Engineering - AV/IT Engineering: T2 Technology Consulting Pvt. Ltd. - Exhibit Designing: Lemon Design Pvt. Ltd. - Irrigation & Water Body Designing: Integrated Flow tech Pvt Ltd - Façade Designing: Façade Engineering Services.
Interior design
INI Design Studio
Completion year
December 2021
Structural engineer
Ducon Consultant Pvt. Ltd.
Environmental & MEP
INI Infrastructure & Engineering
Landscape
INI Design Studio
Construction
Prime Contractor - Shapoorji Pallonji and Company Pvt. Ltd. Marine Contractor - Marinescape Limited
Client
Department of Science and Technology, Gujarat Council of Science City
Typology
Museum › Science & Edutainment Center, Aquarium, Aqua Gallery
Nissen Richards Studio has completed the exhibition and graphic design for a new exhibition called ‘Untold Lives’ in the Pigott Galleries at Kensington Palace for client Historic Royal Palaces
Project name
Untold Lives
Architecture firm
Nissen Richards Studio
Location
Kensington Palace, London, UK
Photography
Images copyright Gareth Gardner for Nissen Richards Studio / Historic Palaces
Principal architect
Pippa Nissen
Collaborators
Exhibition Build: Sam Forster Associates. Lighting Design: Light Bureau. AV Consultants: Media Powerhouse. Mount Maker: Lapsley Frameworks. Access Consultancy: Goss Consulting. Sensitivity Consultant: Radhika Puri. Graphics Model: Charlie Nissen
Client
Historic Royal Palaces
Typology
Exhibition › Exhibition Design
Conversion of a hundred-year-old industrial building for cultural and social purposes.
Project name
Automatic Mills Grain Silo Conversion
Architecture firm
Prokš Přikryl Architekti
Location
Automatické mlýny 1963, 530 03 Pardubice, Czech Republic
Principal architect
Martin Prokš, Marek Přikryl
Collaborators
Concrete structures: MDS Projekt; Steel structures: STA-CON; Fire safety: Projekty PO; Ventilation: Mikroklima; Plumbing: MK Profi; Electrics: Miroslav Bouček; Acoustics, A/V media: SONING; Measurement and regulation: TECONT; Lift: TRAMONTÁŽ; Geothermal boreholes: GEROTO; Heating: Jiří Vik; Graphical system: Richard Wilde [publikum.design]; Main contractor: STAKO Hradec Králové
Built area
Built-up area 357 m²; Gross floor area 1848 m²; Usable floor area 1131 m²
Lighting
Ladislav Tikovský [AST]
Material
Exposed concrete – lift shaft, rooftop extension, roof and floor structural slabs. Galvanized steel – stairs structure, all steel components, doors. Galvanized steel grating – stairs, railings. Glass concrete floors – prefabricated floor panel with glass blocks. Tile covering – toilets, utility rooms. Face bricks – refurbishment and replacement of original brick façade. Concrete paving – roof terrace. Pine plywood – furniture
Client
Automatic Mills Foundation Lukáš Smetana, Mariana Smetanová
Typology
Cultural Architecture > Cultural Center

