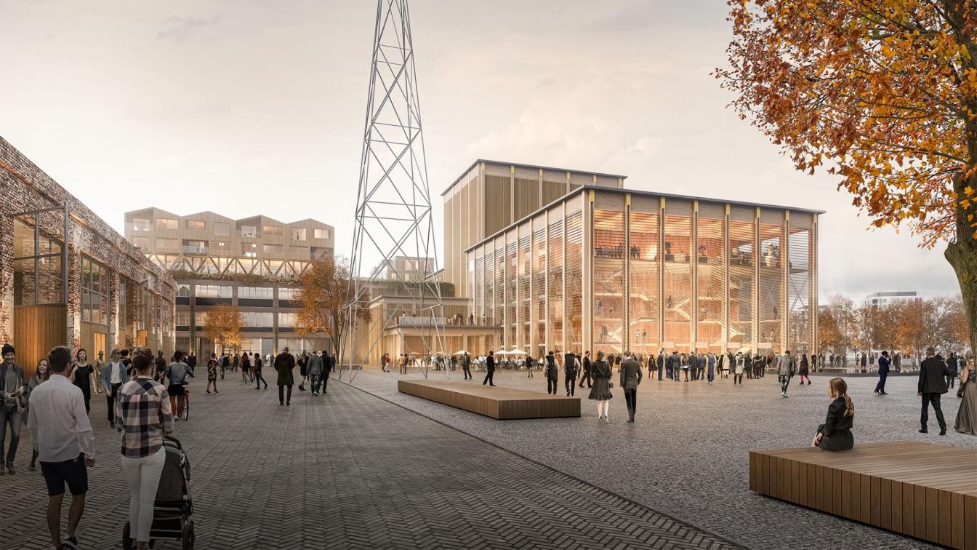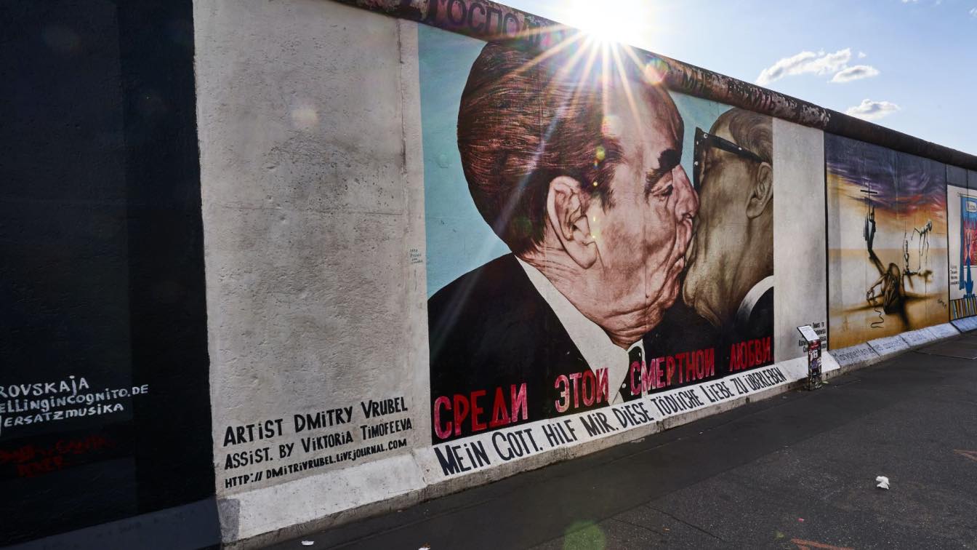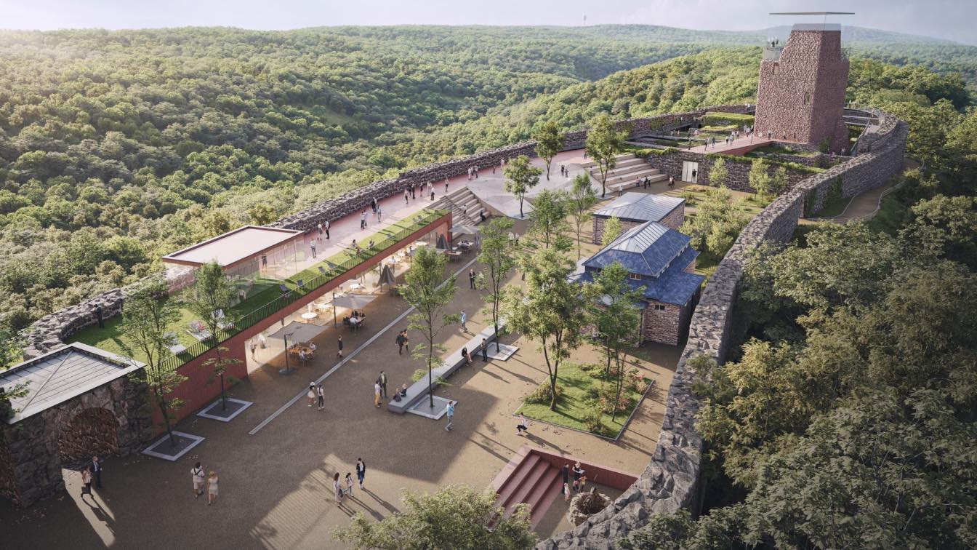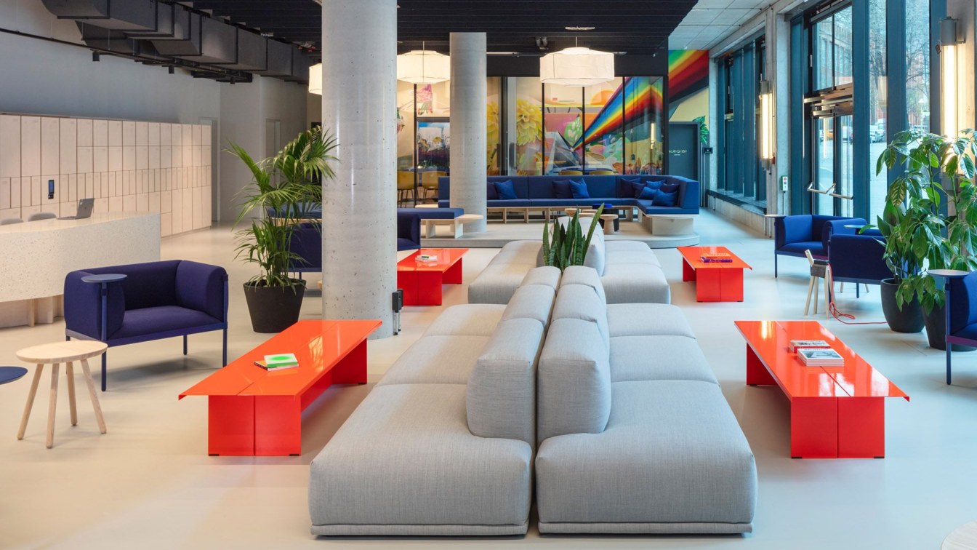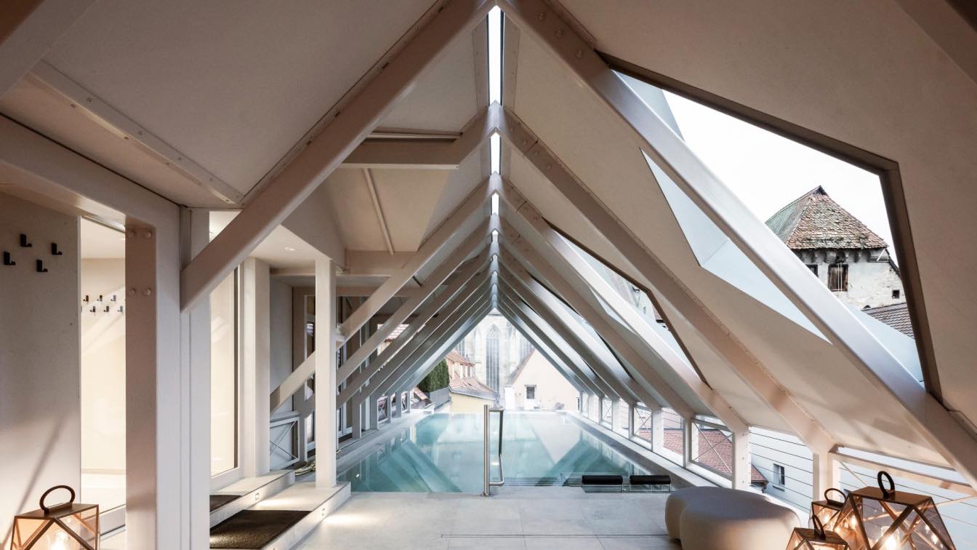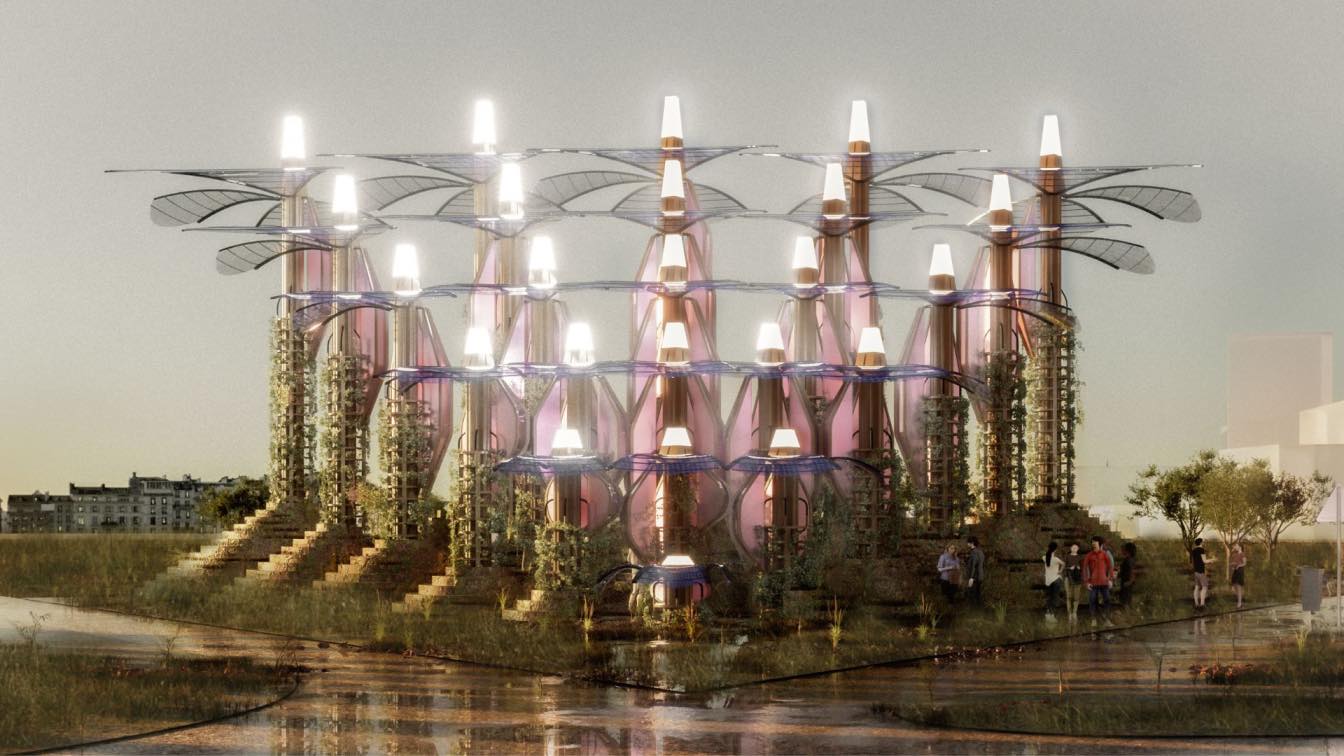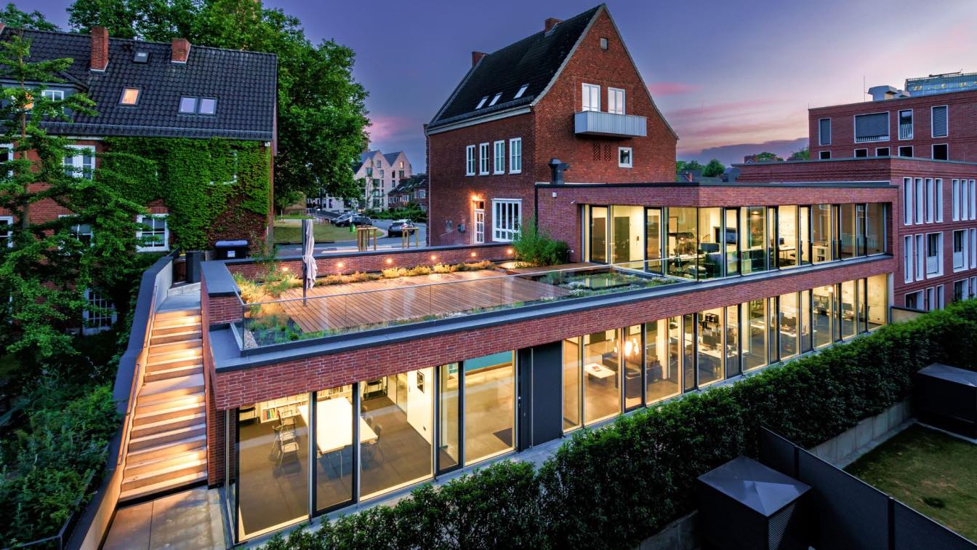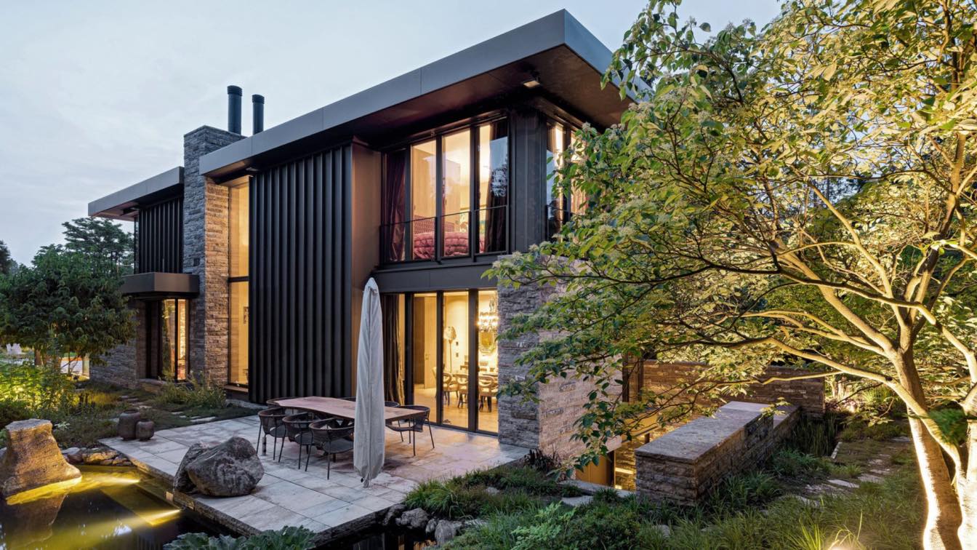The joint design by a+r Architects and NL Architects has won the international competition for the temporary new home of the Württembergische Staatstheater Stuttgart. This interim building will ensure that both, the Stuttgart State Opera and the Stuttgart Ballet are able to continue to perform during the renovation of their current venue, the iconi...
Project name
Temporary home of the Staatstheater in Stuttgart, Germany
Architecture firm
a+r Architekten, NL Architects
Location
Quartier C1 Wagenhallen Stuttgart, Germany
Design team
a+r Architekten: Alexander Lange, Oliver Braun, Chia Hao Chang, Fiona Rey, Cassandra Sauter, Anton Stuby, Stefan Hofmann. NL Architects: Walter van Dijk, Pieter Bannenberg, Kamiel Klaasse, Philipp Stiebler, Laura Riaño Lopez, Gen Yamamoto, David Bernatek, Aurora Olivotto, Daan van den Hende, Xinghe Guo
Collaborators
Pesch Partner Architektur Stadtplanung GmbH (Competition Management). Kahle Acoustics (Acoustics). HHP Berlin (Fire and Safety). Koen Koch Podiumbouwadvies (Theater Consulting). Schöne Neue Welt Ingenieure GbR (Structural Engineering). Faktorgruen (Landscape Architecture)
Visualization
Vivid Vision, Studio Lta (Model)
Client
Landeshauptstadt Stuttgart Referat Wirtschaft, Finanzen und Beteiligungen (WFB) Liegenschaftsamt
Status
Competition Winner
Typology
Cultural Architecture › Opera House
Berlin is a city that wears its tumultuous history. Amidst the remnants of the Berlin Wall and the echoes of a divided past, a new form of artistic expression has emerged, transforming the city's walls and streets into sprawling canvases. Graffiti and urban art have become integral to Berlin's identity, representing its resilience, creativity, and...
Written by
Kate Grigorenko
Photography
Norbert Braun
Kyffhausen Castle, located in the central part of Germany, is a true gem of medieval architecture. Our job here was to collaborate the ruins of the medieval castle with the museum concept provided by Code Unique Architecten. The images we created were submitted as a competition entry, and needless to say, this project won the competition.
Project name
Geschichtsort Kyffhäuser
Architecture firm
CODE UNIQUE Architecten
Location
Saksonia-Anhalt, Germany
Tools used
Autodesk 3ds Max, Corona Renderer, Adobe Photoshop
Visualization
The Digital Bunch
Typology
Residential › Castle
Growing while preserving the startup energy – toi toi toi creative studio (T3) managed this feat with poise for software company Contentful's new workplace in Berlin. As one of the most valued German software companies, Contentful has achieved accelerated growth propelling the need for T3 to translate its brand into a large-scale work environment.
Project name
Contentful Berlin
Architecture firm
WAF Architekten
Photography
Koy + Winkel Fotografie
Design team
toi toi toi creative studio
Collaborators
Graphic Design: Startling Brands; Audio & Media: Media Integreat; Investor & Developer: Townscape One Development; Tischler: Discher Tischlerei; Custom Drapery & Upholstery: Unique Factory
Completion year
Spring 2022
Interior design
toi toi toi creative studio
Typology
Commercial › Office Building
It is not unusual for adjoining buildings to become architecturally connected. But this project’s story is one of a kind: in the former imperial city of Dinkelsbühl, noa* has succeeded in giving different architectural identities, each with its own history and peculiarities, a common face.
Project name
Goldene Rose Hotel
Architecture firm
noa* network of architecture
Location
Dinkelsbühl, Middle Franconia, Germany
Completion year
December 2022
Collaborators
Barbara Jahn (Original text), Amy Kadison (Translation EN)
Interior design
noa* network of architecture
Typology
Hospitality › Hotel, Renovation
“IN TIME?” is a giant clock for the city of Mannheim, ticking away towards a sustainable future, generating about 1077.6 MWh of energy annually. Positioned at a cross junction of streets and the existing railway route, the circular form becomes a contrast to the current and proposed landscape.
Architecture firm
Aditya Mandlik Studio
Location
Mannheim, Germany
Tools used
Rhinoceros 3D, Grasshopper, Blender, Twinmotion, Adobe Photoshop
Principal architect
Aditya Mandlik
Design team
Aditya Mandlik
Collaborators
Organizers: Land Art Generator Initiative (LAGI 2022 Mannheim)
Typology
Public Art Production Landscape
German hotel & architecture photographer Vivien Renziehausen portrayed the newly built company building of Plangrad architects in Bremen, Germany. The building was designed and planned by the respective company itself.
Photographer
Vivien Renziehausen
Tools used
Sony Alpha 7Riii, Sony 16-35mm f/4 lens, Manfrotto Tripod
Project name
Plangrad Architects
Architecture firm
Plangrad Architects
It was more than an aesthetic exercise. It was a spiritual retreat, a place to cleanse body and soul. The house is build for an elves like young widow as retreat for her soul. The architecture is strongly connected with nature. The garden with is forest like atmosphere was the starting point in the project. A major dream from the owner was to have...
Project name
House Elvesgarden
Architecture firm
Stephan Maria Lang Architects
Photography
Sebastian Kolm
Principal architect
Stephan Maria Lang
Design team
Steffi Senula, Elena Eichinger, Annamaria Papp Ionescu, Tobias Hoffmann
Interior design
Annamaria Papp Ionescu
Structural engineer
Kohlars + Krückl
Landscape
The architecture is strongly connected with nature. The garden with is forest like atmosphere was the starting point in the project. A major dream from the owner was to have her first garden she dreamt off since her childhood.
Lighting
Kusstatscher Viabizzuno
Construction
Massive Concret
Material
Natural Stone( Muschelkalk), Oak Wood dark, High endPlaster work
Typology
Residential › House

