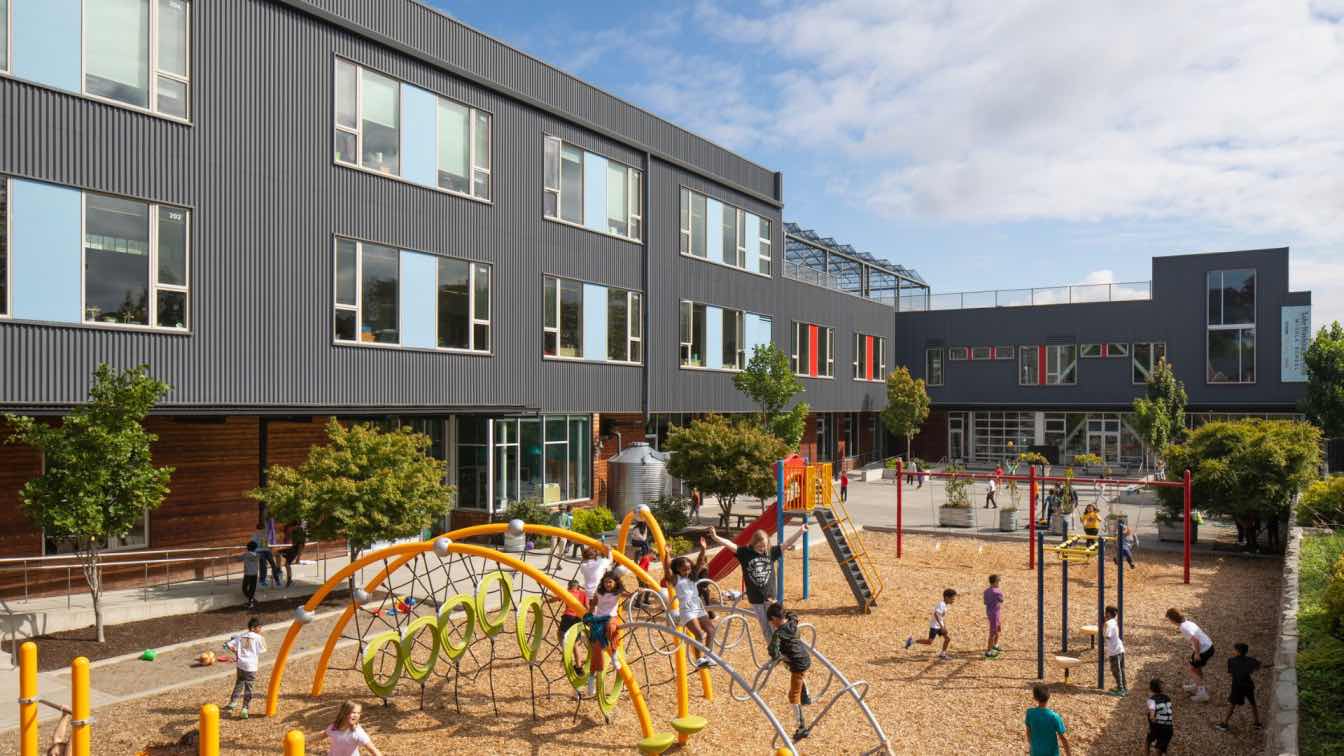The Giddens School and Lake Washington Girls Middle School (LWGMS) complex is an urban educational campus located between Beacon Hill and the Central District neighborhoods of Seattle, and designed to host two private, independent schools.
Project name
Giddens School & Lake Washington Girls Middle School
Architecture firm
Graham Baba Architects
Location
Seattle, Washington, USA
Design team
Graham Baba Architects Design team: Jim Graham, Principal-in-Charge. Brett Baba, Design Collaborator. Maureen O’Leary, Senior Project Manager. Leann Crist, Project Manager. Erica Witcher, Project Architect. Caroline Brown, Staff Architect. Brian Jonas, Project Architect – exterior design. Anjali Grant design team (education and collaborating architect): Anjali Grant, Principal/Project Architect/educational collaborator. Amanda Wolfang, Architectural staff
Collaborators
Anjali Grant Design (educational collaborator and collaborating architect), Costigan Integrated (project manager), JRS Engineering (building envelope consultant), Emerald Aire (mechanical contractor), Holaday-Parks (plumbing contractor), Johnson Electric (electrical contractor), GeoEngineers (geotechnical engineer), Heffron Transportation Inc. (traffic consultant), A3 Acoustics (acoustical consultant)
Environmental & MEP
Ecotope (mechanical engineer), Rushing (electrical engineer)
Construction
Exell Pacific
Material
Wood aiding: Kebony. Metal siding: AEP Span (Mini-V-Beam and Prestige profiles). Windows: VPI Quality Windows (vinyl). Storefront: Arcadia. Roofing: Soprema. Gym flooring: Robbins Sports Surfaces Bio-Cushion Classic. Tile: Daltile. Carpeting: Shaw Contract
Typology
Educational › School


