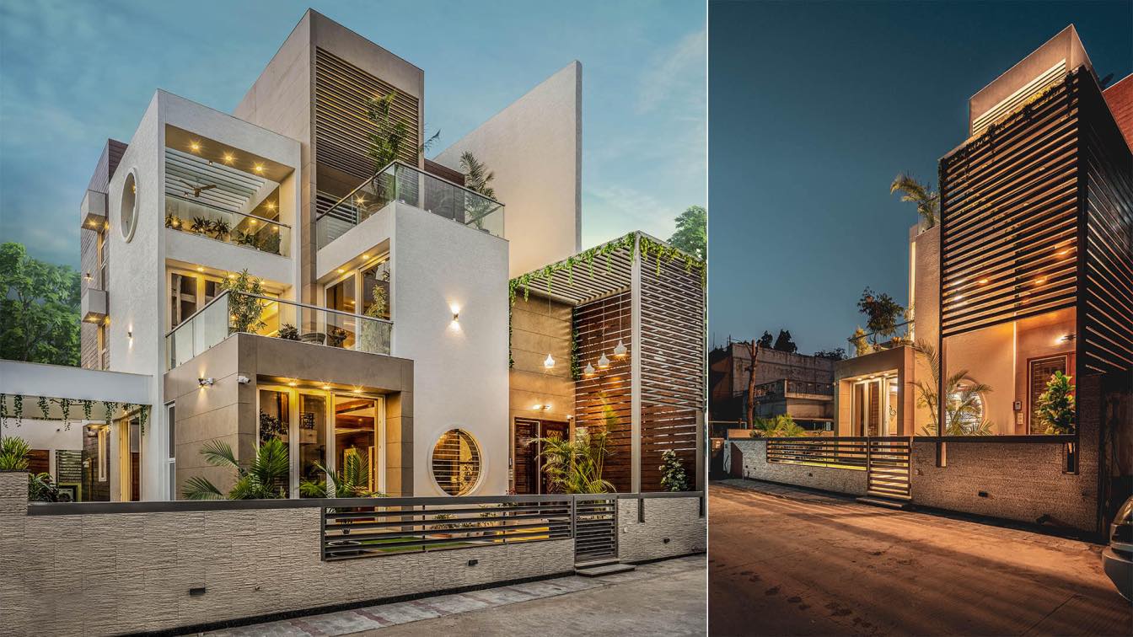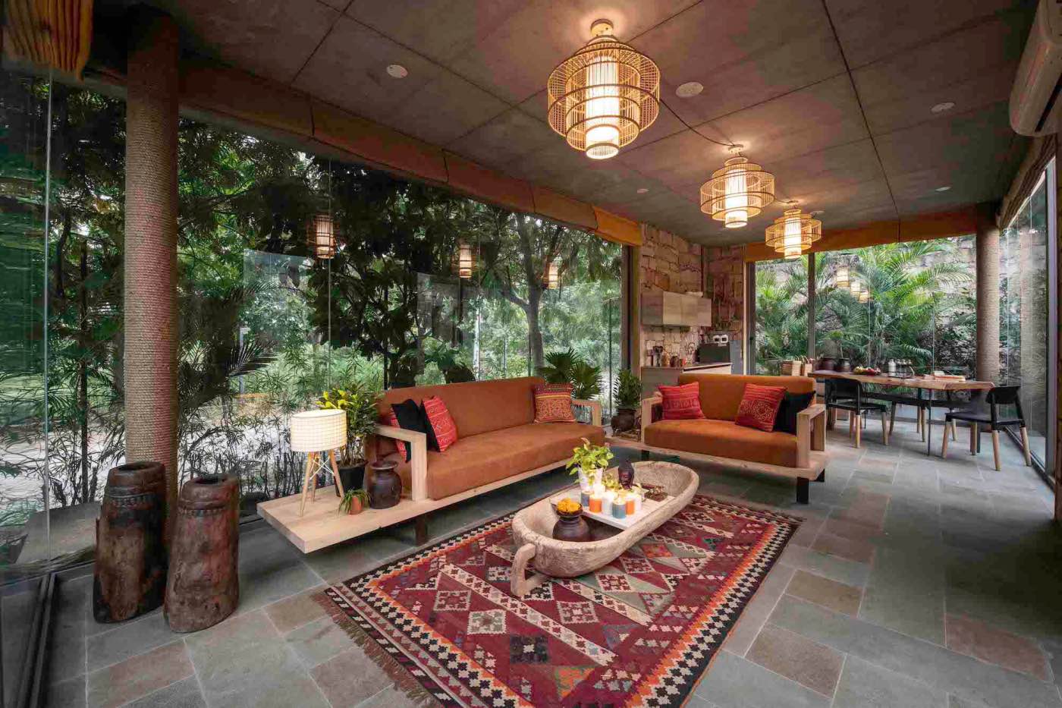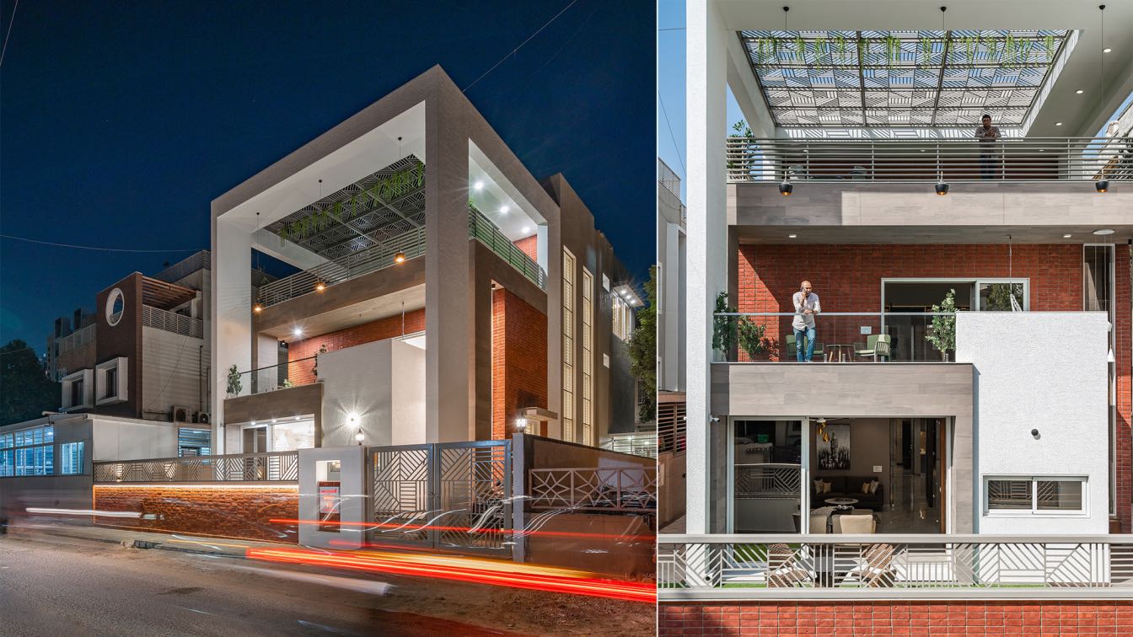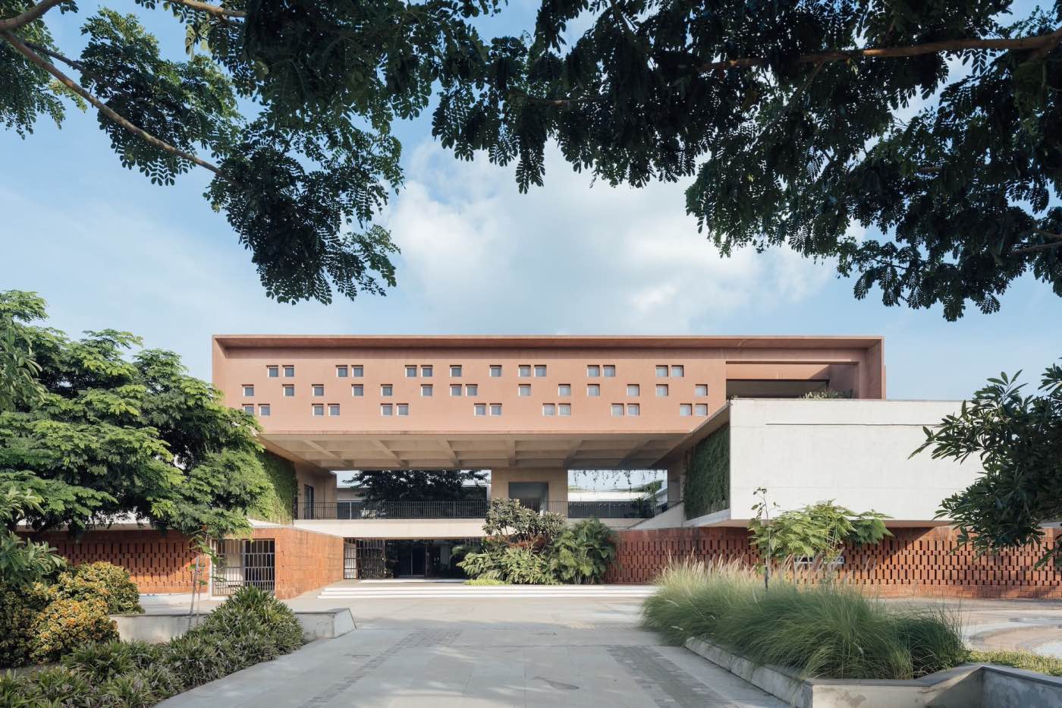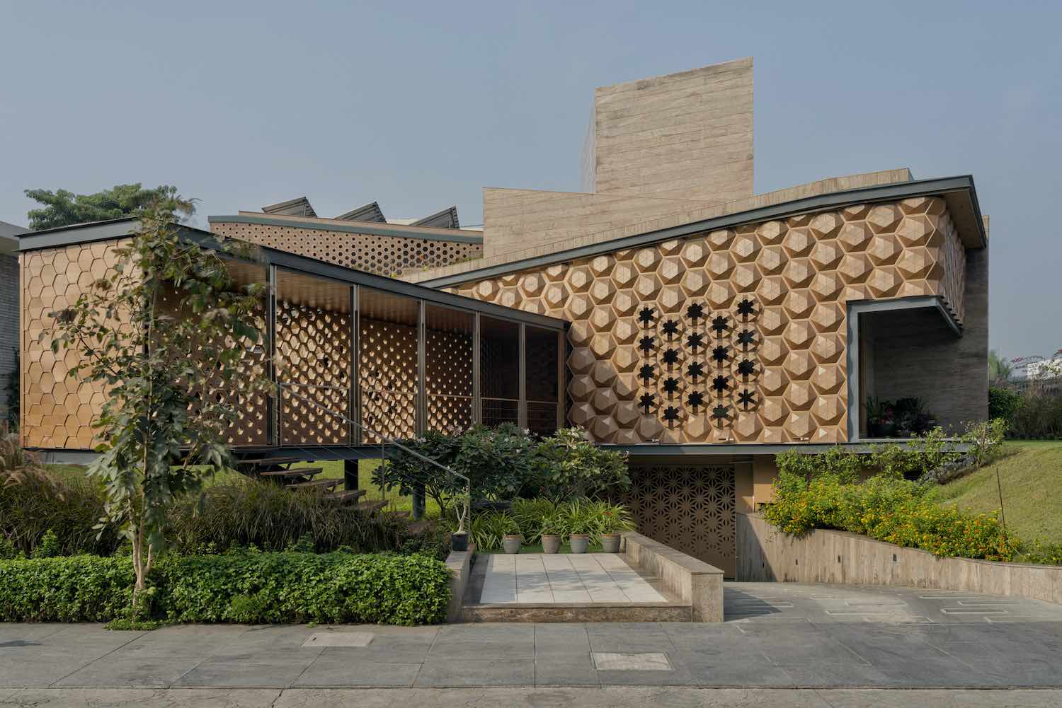Prashant Parmar Architect / Shayona consultant: Located in the densely populated surroundings of Paldi area in Ahmedabad, is this compact plot of 42’ x 62’. Exposed to the residential developments on the three sides and a road in the front, it would be needless to say that the design approach for the house had to create a sense of privacy and secur...
Project name
Stepped Cube House
Architecture firm
Shayona consultant
Location
Paldi, Ahmedabad, Gujarat, India
Principal architect
Prashant Parmar
Design team
Harikrushna Pattani, Hemang Mistry, Ashish Rathod, Pooja Solanki, Vasavi Mehta
Collaborators
Casa Ricca, Light Inside, The furnishing Gallery
Interior design
Shayona consultant
Civil engineer
Aarvi Construction
Structural engineer
Dolmen Engineering & Design services
Environmental & MEP
Shayona consultant
Landscape
Shayona consultant
Lighting
Shayona Consultant
Supervision
Aarvi Construction
Visualization
Shayona consultant
Tools used
ZWCAD, SketchUp
Construction
Aarvi Construction
Material
Brick , Concrete, Modified Clay material, White Stone Crete texture, M.S.Channel, M.S.box, Italian Marble, Teak wood, Veneer, PU finishes, Acrylic Paints, Fabric
Typology
Residential › House
A small, intimate weekend home situated near Ahmedabad that celebrates materiality and the relationship between the manmade and the natural - reducing carbon footprints. We used earthy, local materials, shaped and worked by local hands, to build this modest, private retreat. The surroundings were left largely undisturbed while building this ecologi...
Architecture firm
tHE gRID Architects
Location
Ahmedabad, Gujarat, India
Photography
Photographix India, Inclined Studio (Video credits)
Principal architect
Snehal Suthar and Bhadri Suthar
Design team
Snehal Suthar and Bhadri Suthar
Collaborators
Local craftsmen
Interior design
tHE gRID Architects
Structural engineer
inhouse
Environmental & MEP
inhouse
Landscape
tHE gRID Architects
Visualization
Snehal Suthar and Bhadri Suthar
Tools used
ZWCAD, Adobe Photoshop, SkethUp, Nikon and Sony camera
Material
Yellow dhrangadhdra stone, Exposed concrete, Reclaimed wood, MS, Reclaimed jute, Reclaimed rope, Glass, Kotah,
Typology
Residential › Weekend villa
Prashant Parmar Architect / Shayona consultant: A multitude of massive frames at various levels, spacious semi-covered green terraces at all floor levels getting animated with play of light as it permeates through the geometrically patterned MS trellis at the top of the largest frame and a unique experience of varying volumes right from the entry ....
Project name
The shaded house
Architecture firm
Shayona consultant
Location
Paldi, Ahmedabad, Gujarat, India
Photography
Inclined Studio www.inclinedstudio.com
Principal architect
Prashant Parmar
Design team
Harikrushna Pattani, Hemang Mistry, Ashish Rathod, Pooja Solanki, Vasavi Mehta
Interior design
Prashant Parmar
Structural engineer
Dolmen Engineering & Design Services
Environmental & MEP
Prashant Parmar
Landscape
Prashant Parmar
Tools used
ZWcad, Adobe Photoshop, Adobe Illustrator, Google SketchUp, Enscape
Material
Exposed Brick cladding, wood textured MCM cladding, M.S. trellis, Wood , Veneer, glass, Italian marble
Typology
Residential › Houses (Individual Residential Bungalow)
hanmugam Associates: “School is an enjoyable and enriching part of life where students can safely explore their True North” - reads the vision of The Northstar School, a progressive institution established to transform the educational ecosystem.
Project name
The Northstar School
Architecture firm
Shanmugam Associates
Location
Rajkot, Gujarat, India
Photography
Ishita Sitwala / The Fishy Project www.thefishyproject.com
Principal architect
Raja Krishnan, Santhosh Shanmugam, Shanmugam A
Design team
Raja Krishnan, Santhosh Shanmugam, Balasubramanian, Manish Bokdia, Vimala
Collaborators
Gudgudee- Playground Design
Landscape
Sandip Patil, Tapan Modi, Earthscapes Consultancy Private Ltd
Structural engineer
Jayant Laklani, Laklani Associates
Tools used
Adobe Photoshop, Adobe Lightroom
Typology
Educational › School
Hive is conceived and designed as an intelligent, adaptable and sustainable family home at Surat, Gujarat. The form of the house is seeded in the profession of the client Kamalbhai Mistry — who is part of an extremely successful company engaged in making machines for the diamond industry.
Architecture firm
OpenIdeas
Location
Surat, Gujarat, India
Photography
Fabien Charuau & Panchkon
Principal architect
Monarch Champaneri, Nilesh Gajera, Niralee Champaneri
Design team
Monarch Champaneri, Nilesh Gajera, Niralee Champaneri, Vishal Patel, Sahil Soni, Nishant Chauhan, Jainika Patel, Manasi Hathiwala, Kashyap Parshala, Zeb Saiyed
Environmental & MEP
Ensemble (Mechanical Engineers), WNeuron (Electronics Engineers)
Material
metal, wood, concrete, glass
Typology
Residential › House

