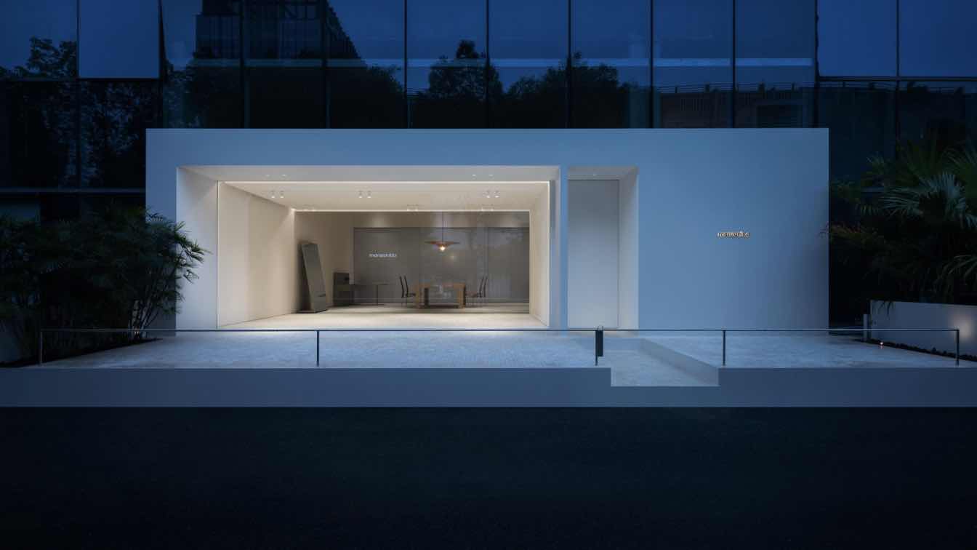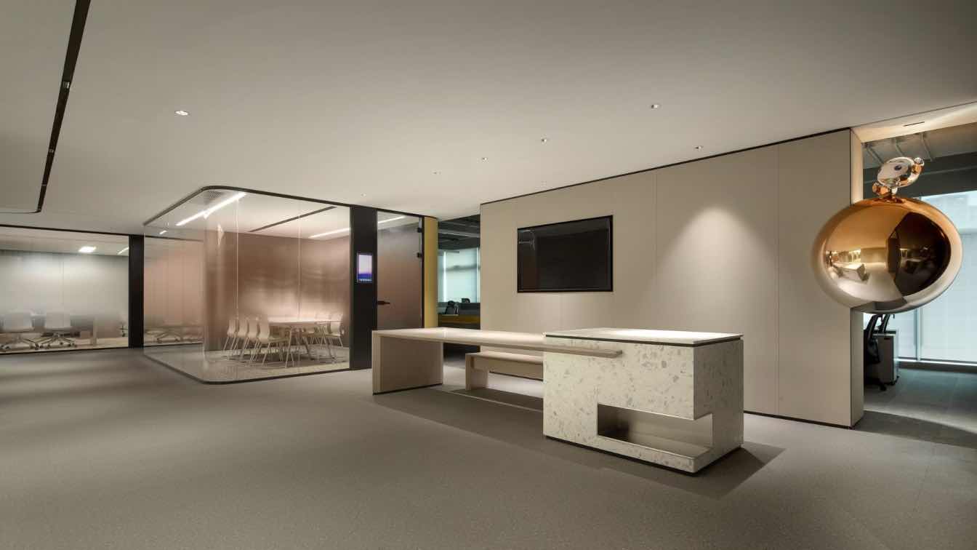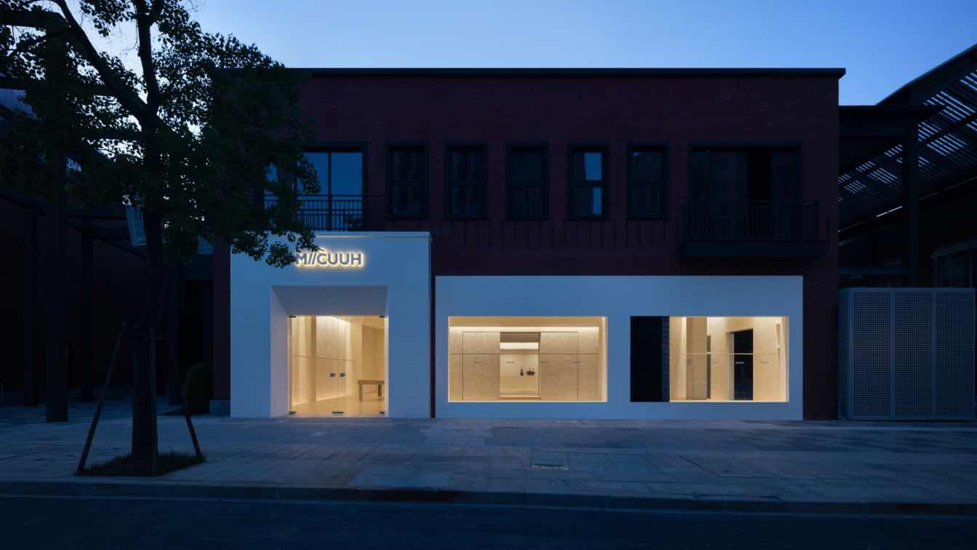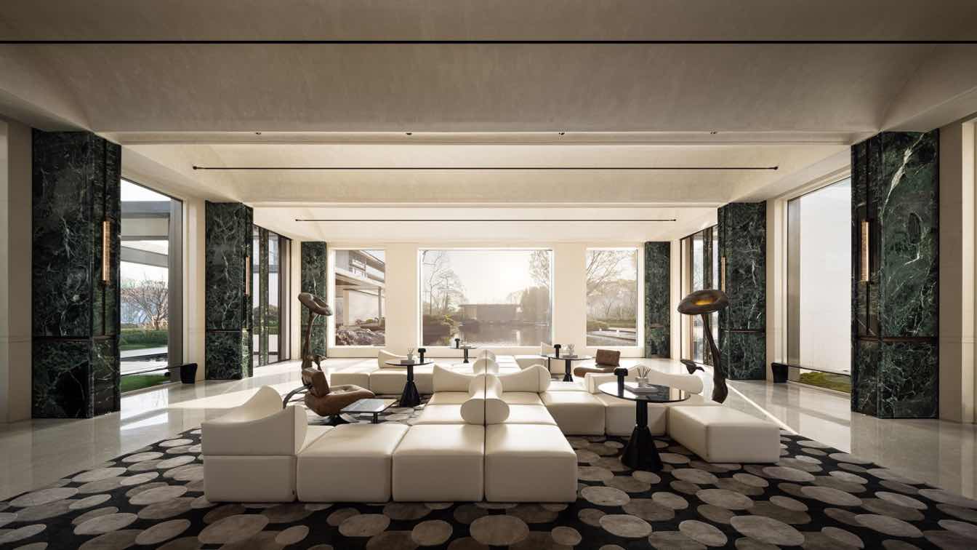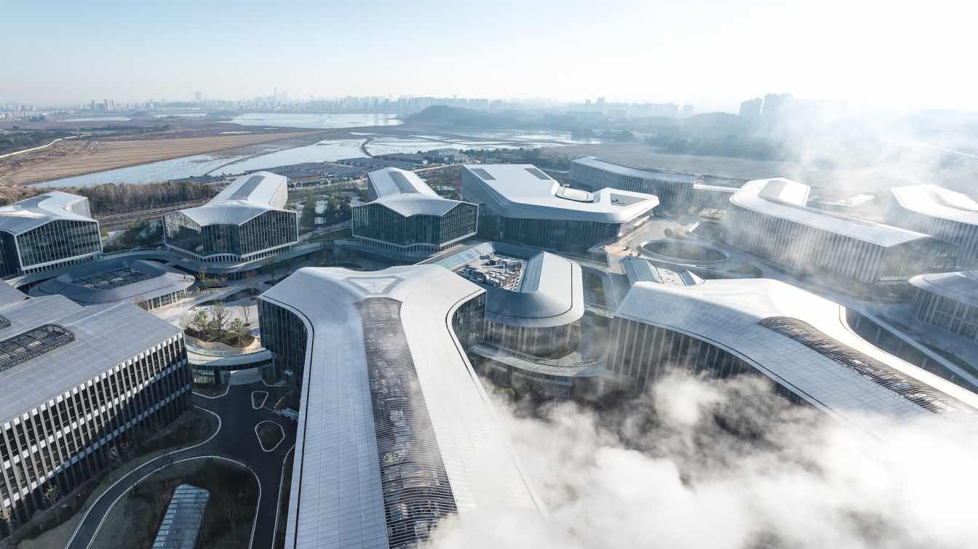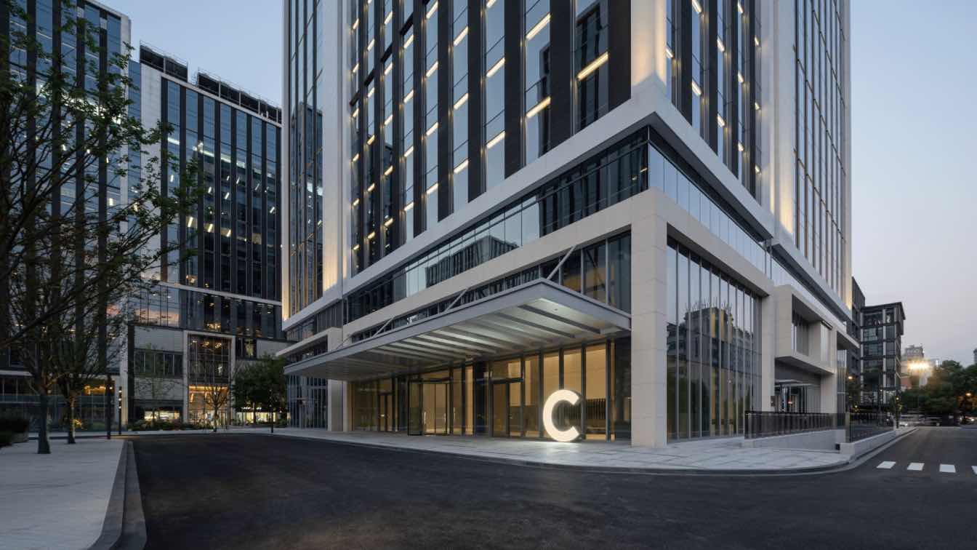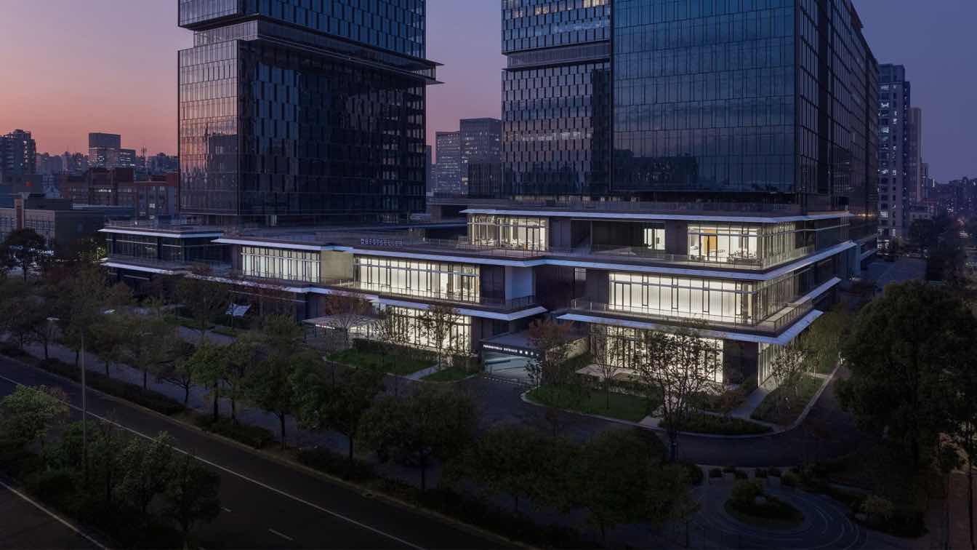Manzanilla is a Spanish word meaning “daisy”, aiming to integrate the reckless, lazy and natural personality into the clothes, and show the self-contained. Commissioned by the brand, Unknown Design completed the manzanilla Hangzhou studio.
Architecture firm
Unknown Design
Location
Hangzhou, Zhejiang Province, China
Principal architect
MK . ZHU . Jeffrey
Design team
MK, ZHU, Jeffrey
Construction
Jiuwei Decoration Engineering Co.
Material
Art Paint, Galvanized Sheet, Lime Stone
Typology
Commercial › Office
Damai Interior Design: Writing a New Chapter in Financial Spaces with the Deep Strokes of Time. In a rapidly changing era, design redefines financial technology spaces with a forward-looking vision, focusing on the core concepts of "interaction, care, technology, sharing, vitality, and efficiency."
Project name
Tailong Bank Technology Software Development Office
Architecture firm
Damai Interior Design
Location
Hangzhou, Zhejiang, China
Principal architect
Black Lv
Typology
Commercial › Office Building
In the spring of 2024, Unknown Design was commissioned by MIICUUH to design the brand's first collection store in Linping, Hangzhou. Inspired by Le Corbusier's classic work, the Ronchamp chapel, the designers hope to create a sculptural and spiritual retail space with a soft and restrained form through the juxtaposition of different body scales and...
Architecture firm
Unknown Design
Location
Hangzhou, Zhejiang Province, China
Principal architect
MK. ZHU. Zhang Danman
Design team
MK. ZHU. Zhang Danman
Lighting
Guangji Lighting
Construction
Jiuwei Decoration Engineering Co.
Material
Art Paint, Limestone
Typology
Commercial › Retail
Established by Sansheng Future Group in 2016, Steak House is a Western restaurant brand featuring precise control across various aspects, from ingredients sourcing to culinary techniques, nuanced flavors of cuisine, and systematic training of its staff. Its thoughtful services have been consistently refined, focusing on service processes, table cul...
Project name
US' PRIME 1885 丨Steak House, Hangzhou
Architecture firm
AD ARCHITECTURE
Principal architect
Xie Peihe
Completion year
March 2024
Construction
Hangzhou Xuxin Architectural Decoration Co., Ltd.
Material
stone, glass, wooden flooring, textured paint, translucent stone veneer
Client
Sansheng Future Group
Typology
Hospitality › Restaurant
GFD Studio: Located in Hangzhou, Shinion · Moonlight unfolds its unique design philosophy and architectural aesthetics in the fusion of modernity and classicism, offering a peaceful haven away from the urban hustle and bustle. Embracing both urban prosperity and nature, it presents a harmonious living environment secluded from the clamor, simple an...
Project name
Shinion · Moonlight
Interior design
GFD Studio
Photography
Hanmo Vision / Ye Song
Principal designer
Ye Fei
Design team
Wei Baijun, Wu Chitao, Deng Qiang, Ren Conghui, Bai Xuemin, Huang Man. Furnishings team: Zuo Jue, Gao Chenmei
Collaborators
Shinion Design Department / Chen Xiaojing, Tang Rong, Ye Lei, Xu Shuiliang
Architecture firm
GFD Studio
Typology
Residential › House
Designed by Aedas Global Design Principal Ken Wai, Executive Directors Wei Li and Feili Shen, the Hangzhou Alibaba DAMO Nanhu Industry Park is completed. The park integrates the state-of-the-art office, tech laboratory, visitor center, creating a world-class research workplace in Hangzhou.
Project name
Hangzhou Alibaba DAMO Nanhu Industry Park
Principal architect
Ken Wai
Design team
Ken Wai, Global Design Principal; Wei Li, Executive Director; Feili Shen, Executive Director
Client
Chuanjia Technology (Hangzhou) Ltd.
Typology
Commercial › Mixed-Use Development
Advancements in AI technology have surpassed human imagination, propelling the exploration of future office lifestyles and challenging conventional understanding while inspiring novel design explorations. In this project, TOMO Design draws inspiration from the emergence of "microscope" to pioneer an avant-garde design perspective.
Project name
Huanglong International Center Phase IV, Hangzhou
Architecture firm
TOMO DESIGN
Photography
FREE WILL PHOTOGRAPHY
Collaborators
Cooperative Design: Linus, ice, SIACIZIAO. Decoration Design: Tin, Maple Zhang. Brand Promotion: Xiao Fei, Angel Yiu, TOMO PR TUANTUAN, SUNSHINE PR
Built area
About 1,000 m²
Interior design
Uno Chan, Xiao Fei
Client
Hangzhou Vanke, Canhigh
Typology
Commercial › Office Building
Bestseller Hangzhou Live Stream Space, located in a dual-carbon technology science park in Binjiang, Hangzhou, Zhejiang Province, consists of two three-story podiums with three sides of floor-to-ceiling glazing facing the neighborhood and the inner courtyard, making it bright and airy and with terraces on each floor, the character of being open to...
Project name
Bestseller Hangzhou Live Stream Space
Architecture firm
A3 VISION
Location
Xingyao Science and Innovation City V5+V6, Juye Road, Binjiang District, Hangzhou, Zhejiang, China
Principal architect
Wang Zhifeng, Fan Jin
Design team
Xie Jiaxiu, Yi Yuan, Ding Yujie, Sun Tao, Zhu Xingping. Co-designer: Bestseller. Co-design Team: Zhu Shunqi (Principal), Cheng Jinfeng, Liu Siteng, Li Shuang
Collaborators
Furniture Brand: HAY &Tradition, FLOKK
Lighting
Caixi Lighting Design Shanghai Co., Ltd
Construction
Beijing Greenspace Construction & Design Co., Ltd.
Material
Aluminum oxide plate, U-shaped glass, oak, terrazzo
Typology
Commercial › Office Building

