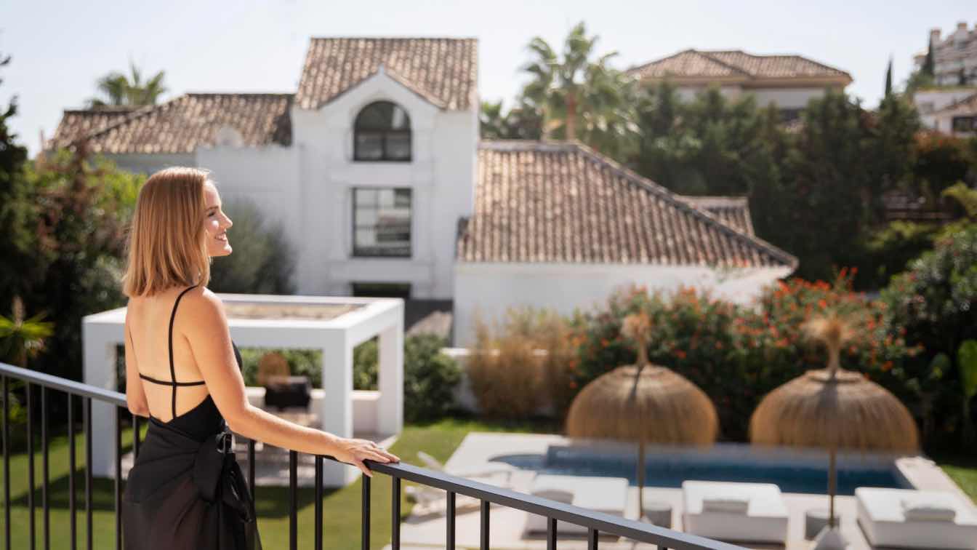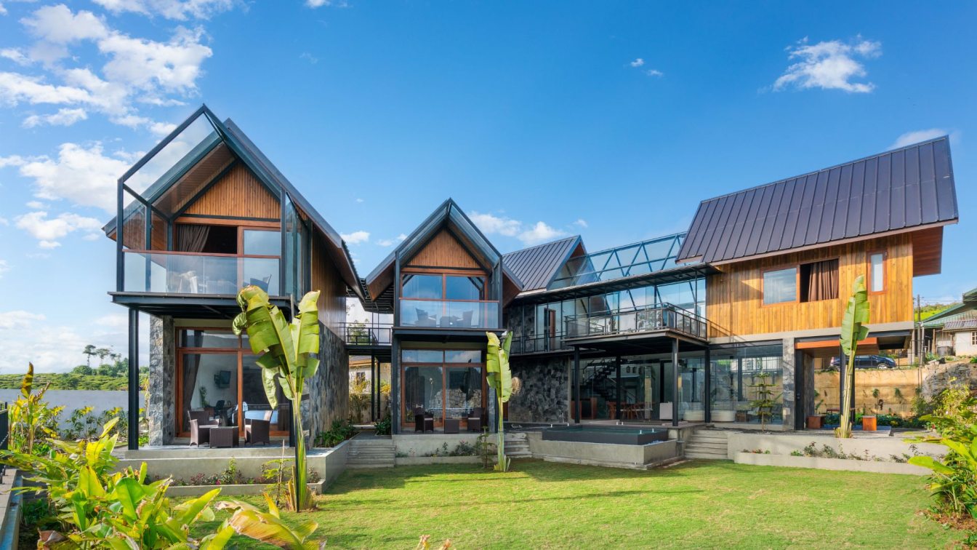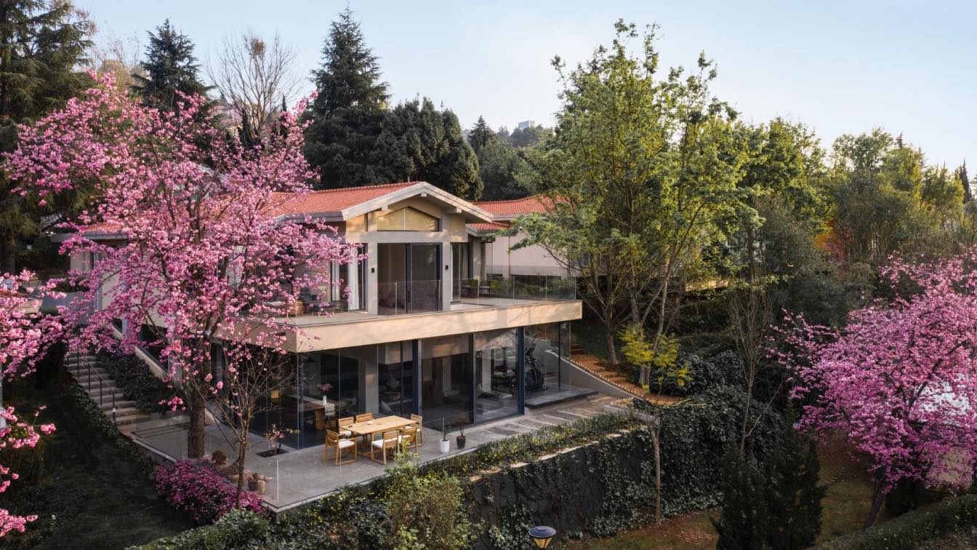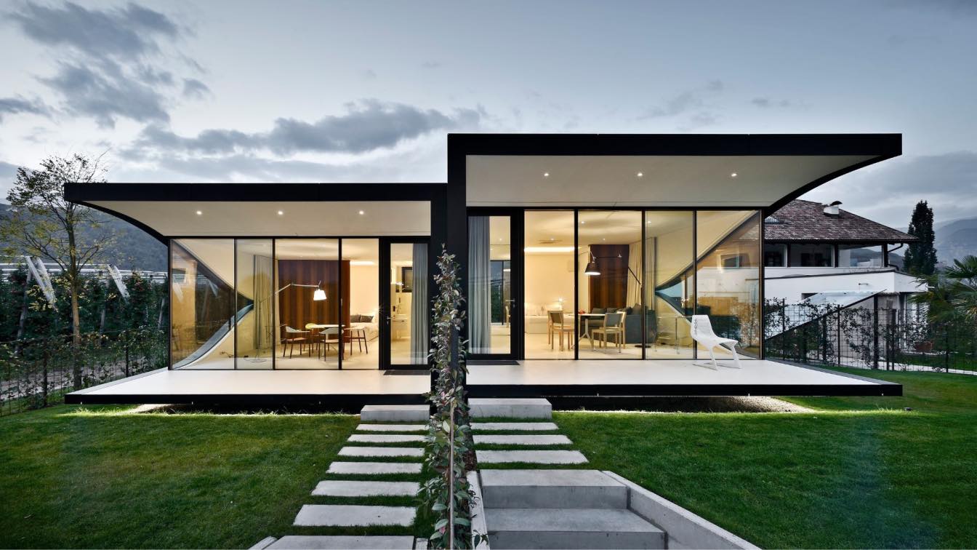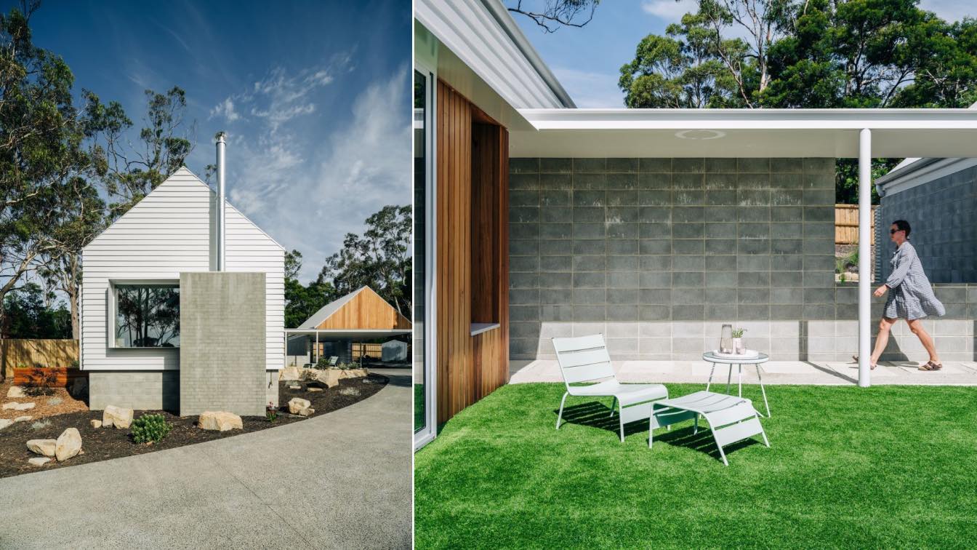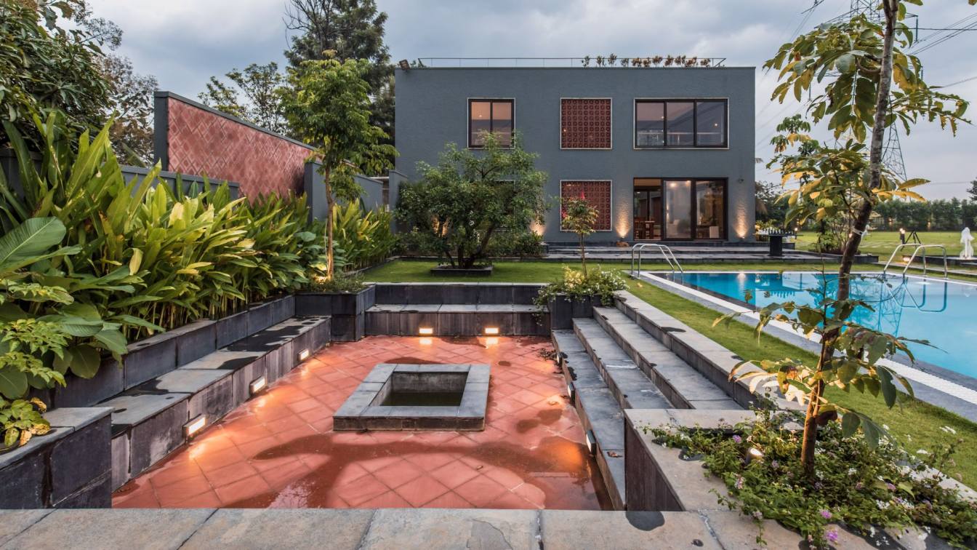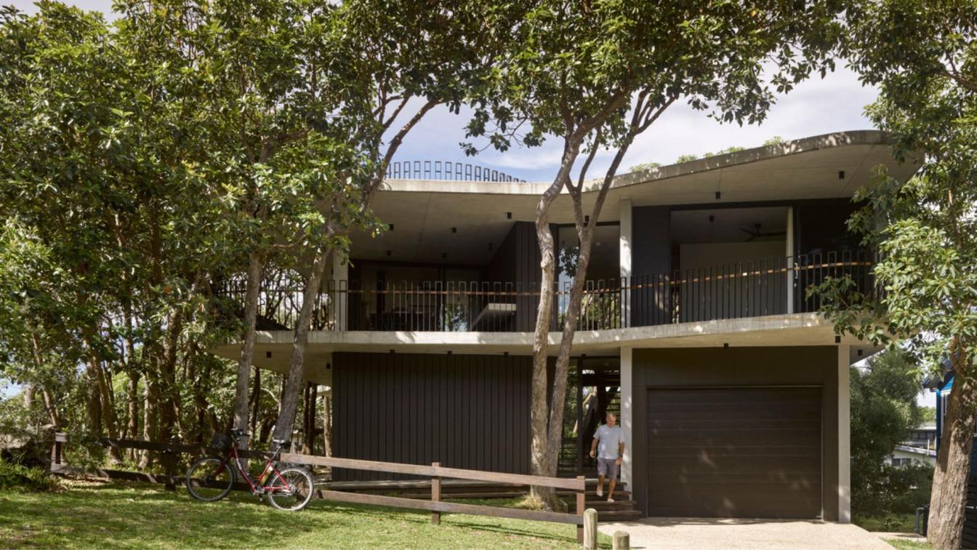Turning a property into a desirable holiday home is more than just a decorative update; it’s about creating a space that feels both comfortable and memorable for guests. From thoughtful interior touches to essential safety features, every detail counts in transforming a property into an inviting getaway.
Nestled in the tea country hills of central Sri Lanka, there lies a holiday home that perfectly blends with the surrounding nature. This plush hideout is not just an architectural marvel but an experience that embraces the very essence of Nuwara Eliya.
Project name
Holiday Home, Nuwaraeliya
Architecture firm
Damith Premathilake Architects
Location
100, Ambewella Road, 4th step, Nuwara Eliya, Sri Lanka
Photography
Ganidu Balasuriya
Principal architect
Damith Premathilake
Design team
Damith Premathilake Architects
Collaborators
Nishantha Wickremasinghe – Quantity surveying
Interior design
Damith Premathilake Architects
Civil engineer
Nuwan Bandaranayake
Structural engineer
Nuwan Bandaranayake
Landscape
Damith Premathilake Architects
Lighting
Damith Premathilake Architects
Supervision
Prabath Nissanka, Gihan Ashinsana
Visualization
Nipun Hettiarachchi
Tools used
AutoCAD, SketchUp, Corona Renderer, Lightroom
Construction
Jude Shantha, Priyantha Rathnayake, Ishara Liyanage
Material
Steel, Concrete, Glass, Natural Pine wood, Rubble, Wood composite panels, Zinc-Aluminum roofing sheets
Client
Sulanga Luxury Chalets, Nuwaraeliya
Typology
Residential › House › Hospitality
Kunming, Yunnan Province, is a livable city with comfortable climatic and natural ecology, which attracts many sojourners to settle down. The newly completed mid-hill residence by KiKi ARCHi is in Kunming's famous golf resort. The owner is a golf enthusiast, and he hopes that this house can provide rest space and take care of the needs of each fami...
Project name
House Rooted in the Soil
Architecture firm
KiKi ARCHi
Photography
Ruijing Photo Beijing
Principal architect
Yoshihiko Seki
Design team
Saika Akiyoshi, Tianping Wang
Material
Diatom mud-Shikoku / Wood Floor-HISTEP / Microcement-Shikoku
Typology
Residential › House
The Mirror Houses are a pair of holiday homes, set in the marvellous surroundings of the South Tyrolean Dolomites, amidst a beautiful scenery of appletrees, just outside the city of Bolzano. They were designed by architect Peter Pichler.
Project name
The Mirror Houses
Architecture firm
Peter Pichler Architecture
Photography
Oskar Da Riz, Nicolò Degiorgis, Jasmine Deporta
Principal architect
Peter Pichler
Design team
Peter Pichler
Environmental & MEP
Johann Mayr
Client
Angela Sabine Staffler
Typology
Residential › House
In the Apokoronas Region, on a hilltop with a panoramic view of Souda Bay and the Cretan Sea to the north, and the White Mountains to the south, we were asked to design a holiday home that also serves as a short-term rental accommodation. The goal was with a simple design, to offer quality and comfortable spaces, privacy between users and the feeli...
Project name
Villa on the Rocks
Architecture firm
Zeropixel Architects
Location
Tsivaras, Chania, Greece
Principal architect
Koudounakis Dimitris
Design team
Evelina Koutsoupaki
Visualization
Maria Drempela, Evgenia Hatziioannou
Typology
Residential › House
Bluff House sits comfortably in the corner of a cul-de-sac in the rural beach side suburb of Spring Beach on the East Coast of Tasmania. Preston Lane was engaged to design a holiday home, providing a place to relax, to unwind, connect with the surroundings and soak in the sun in an understated manner.
Architecture firm
Preston Lane Architects
Location
Spring Beach, Tasmania, Australia
Principal architect
Nathanael Preston, Daniel Lane
Design team
Daniel Lane, Paul Newman, Nathan Moate
Collaborators
GES (ydraulic Consultant), Pitt and Sherry (Building Surveyor)
Structural engineer
Aldanmark
Construction
Langford Projects
Material
Concrete, Metal, Glass
Typology
Residential › House
Being a nature lover, the client opts to have a holiday home alike sculpture stalled in his farmland. The site is located amidst the coconut grove and paddy fields giving a scenic approach to the site from the main road. The design objective is to setup a complete leisure destiny for his family within a built envelope, as well as the utilization of...
Project name
The Grey Grotto
Architecture firm
Redwall Design Studio
Location
Bengaluru, Karnataka, India
Photography
Durjoy Chowdhury
Principal architect
Sudeep Dev M, Kiran Kumar MR
Design team
Sivachidambaram, Suraj Achar
Interior design
Redwall Design Studio
Structural engineer
Edifice Structures
Environmental & MEP
Redwall Design Studio
Landscape
Redwall Design Studio
Construction
Redwall Design Studio
Material
Brick, Concrete, Steel, Stone
Typology
Residential › House
Drawn to the extensive vegetation rather than the views to the ocean, the client’s brief asked for an experience “like camping amongst the trees, but without the tent”. Rather than optimising views to the ocean that may be lost over time as the foreshore vegetation matures, this home is thoughtfully woven between the existing stand of Brushbox tree...
Project name
Timbin House
Architecture firm
Conrad Gargett
Location
Point Lookout, North Stradbroke Island, Queensland, Australia
Photography
Christopher Frederick Jones
Principal architect
John Flynn – Director, Conrad Gargett
Design team
Amit Sharma - Project Architect, Conrad Gargett
Interior design
Conrad Gargett
Built area
Ground Level -150 m² + 9 m² entry deck; Level 1-130 m² + 85 m² balcony
Structural engineer
Knight Consulting Engineers
Environmental & MEP
Exburo ESD Consultant
Lighting
The house uses a combination of strip and bulb based low-energy LED surface mounted lighting
Construction
Luke O’Connor Builder
Material
Roofing: Concrete Roof with insulation. Concrete walls with insulation. Internal walls and ceilings: Pasterboard wall lining with insulation + Exposed concrete ceiling. Glazing: MAGNUM™ Sliding Door Designer Series | Series 618, Powder coating colour is Dulux Electro range Ref - 906-8184k - Dark Bronze DLX116 All glazing Low E grey tint. Flooring: Polished concrete upstairs and downstairs with 10-millimetre bluestone aggregate, shallow grid, semi-gloss mechanical polish for longevity and penetrating sealer
Typology
Residential › House

