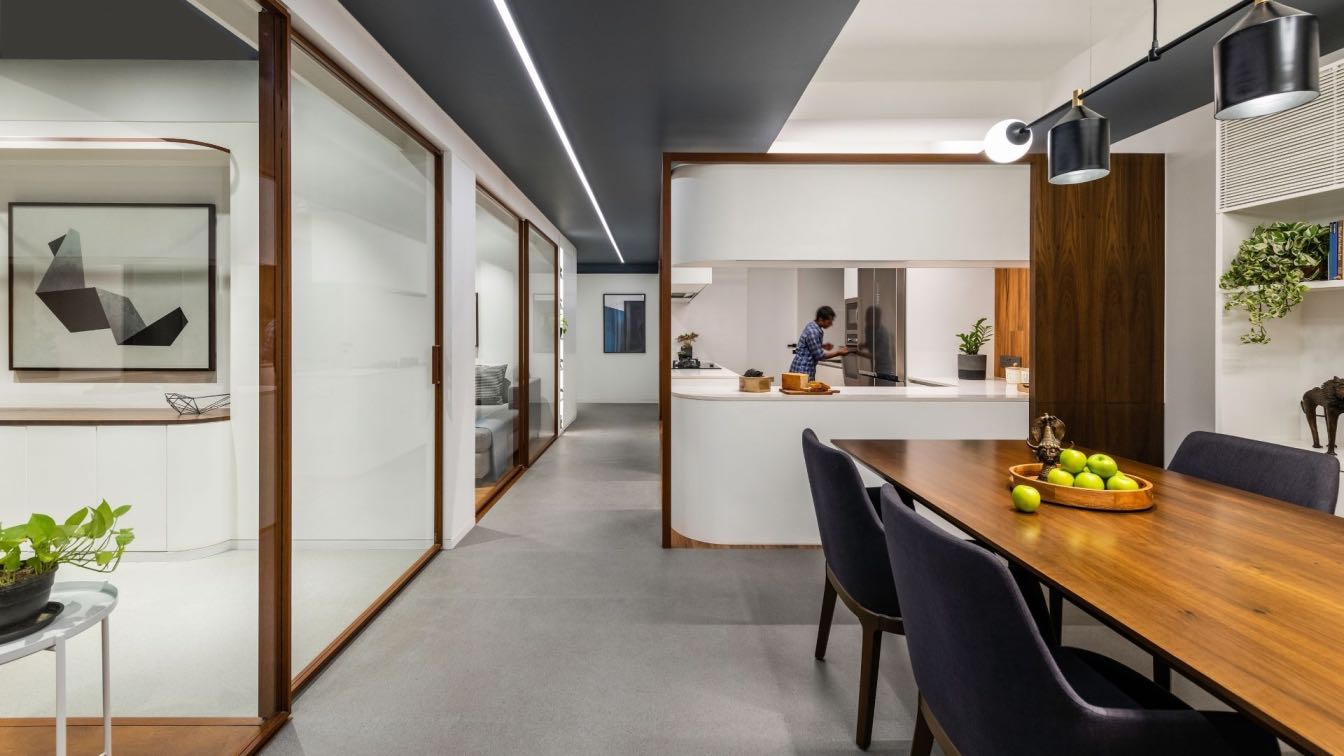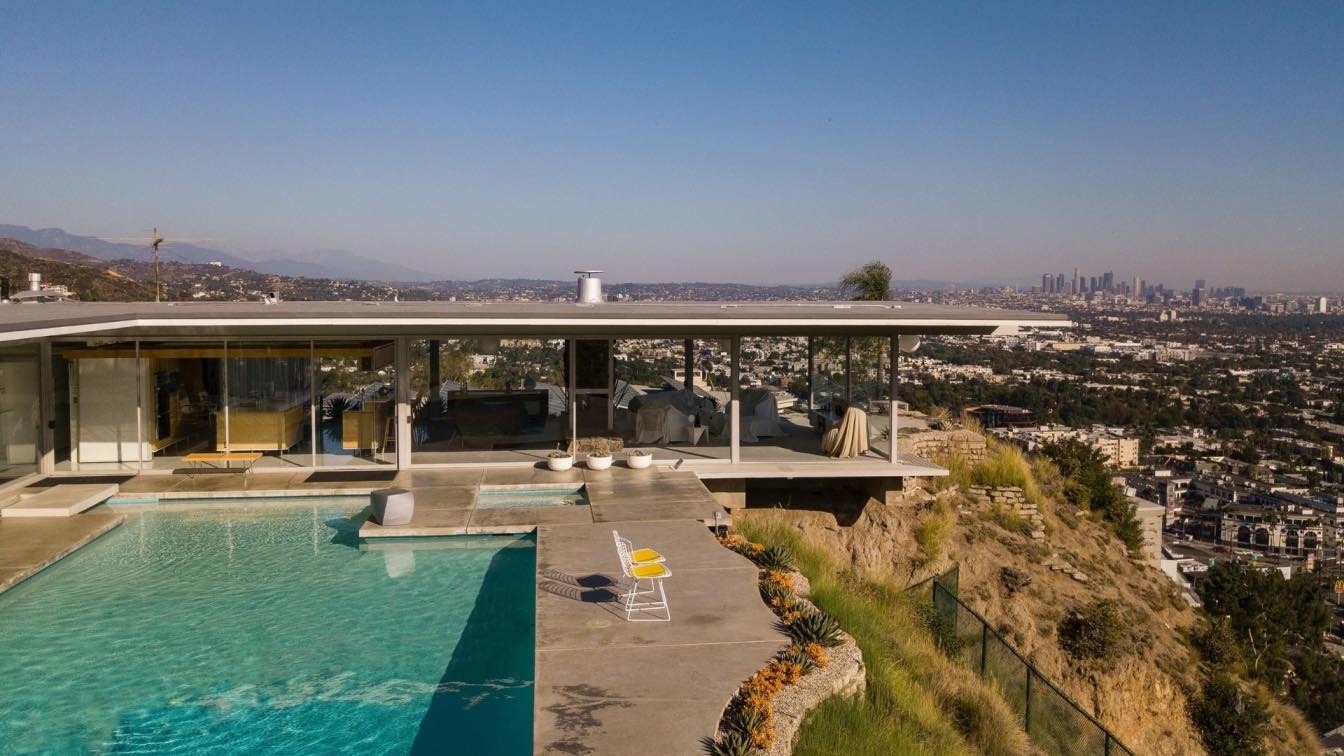Photography became a passion from my early years at the university. Gradually, passing through the music, theater and documentary film production industry, my interests guided me to architectural photography being fascinated by the light, symmetry and geometrical structures.
Photographer
Maria Eirini Moschona
Tools used
Canon 6D, 16-35 mm, 24-105 mm, tripod
Project name
Villa Lavante
Architecture firm
Zarnaris, Oliaros Holdings Ltd
Location
Antiparos, Cyclades, Greece
The Olhavaca house is subtly perched on a rural landscape. Its shape surrounds the top of the hill, where everything looks at the mountains in the distance. Wooden gates control privacy and the entry of the setting sun.
Project name
Olhavaca House
Architecture firm
Tetro Arquitetura
Location
Nova Lima, Brazil
Tools used
SketchUp, Lumion, Adobe Photoshop
Principal architect
Carlos Maia, Débora Mendes, Igor Macedo
Visualization
Igor Macedo
Typology
Residential › House
The project 91/4 is located facing a highway on a Peripheral sector of sec -4 Panchkula. It is a corner plot in an urban row house measuring 550Sq yards .
The Client being a hotelier wanted a house to be built for a small family of 4, A couple, two teenage children, occasionally visiting parents.
Architecture firm
Studio Ardete
Location
Sector 4, Panchkula, Haryana, India
Photography
Purnesh Dev Nikhanj
Principal architect
Badrinath Kaleru, Prerna Kaleru
Design team
Badrinathkaleru, Prernakaleru, Sanchitdhiman, Nancy Mittal, Nisha Singh Sarao, Abhimanue Sharma, Dil Rattan Kaur Ghuman
Interior design
Studio Ardete
Civil engineer
Satish Singh Sinhamar (Studio Ardete)
Structural engineer
Vikas Bhardwaj (Continental Foundation)
Environmental & MEP
Electrical And Lighting Consultant: Tejinder Kalsi (The Luminar). Plumbing Consultant: Somnath Behera, Behera Associate
Lighting
Tejinder Kalsi (The Luminar)
Visualization
Studio Ardete
Tools used
AutoCAD, SketchUp, Lumion
Construction
Mr. Gyanchand Dhiman
Material
Concrete, Steel, Glass, Wood, Stone
Client
Mr.Munish Aggarwal
Typology
Residential › House
Tall ceilings, elegant archways, and light and airy family rooms. You're not just picturing your new home — you're envisioning your new life. The home you choose will be the stage for thousands of your life's best memories and become the source of small, everyday joys in your day-to-day.
Written by
Liliana Alvarez
Photography
Travis Grossen
The Iranian design studio, Shomali Design Studio, led by Yaser and Yasin Rashid Shomali, recently designed a unique villa with extraordinary design courage. You can see sloping roofs (standing seem) as their signature and characteristic here in this villa too.
Architecture firm
Shomali Design Studio
Location
Mazandaran, Iran
Tools used
Autodesk 3ds Max, V-ray, Adobe Photoshop, Lumion, Adobe After Effects
Principal architect
Yaser Rashid Shomali & Yasin Rashid Shomali
Design team
Yaser Rashid Shomali & Yasin Rashid Shomali
Visualization
Yaser Rashid Shomali & Yasin Rashid Shomali
Typology
Residential › House
Surrounded by valleys and the expanding community, the territory of intervention reveals an irregular surface geography and circumscribes the urban landscape of rural habits. This chain of houses continues the social phenomenon of urban occupation with a private character, designed by the architectural office for the interior municipality of Paudal...
Project name
Popular Houses Paudalho II (Casas Populares Paudalho II)
Architecture firm
NEBR Arquitetura
Location
Paudalho, Pernambuco, Brasil
Principal architect
Edson Muniz
Collaborators
Amanda Brandão, Chico Santos, Kaique Nascimento
Interior design
Amanda Brandão, Edson Muniz
Construction
MM Construtora
Material
Reinforced Concrete, Ceramic Block Brick
Typology
Residential › Housing
The articulation of Fillet Haus lies at the intersection of an endeavour for an immersive environment, a reimagining of contemporary interior architecture in the Indian apartment genre, and a habitat tailored perfectly to a certain lifestyle.
Architecture firm
DIG Architects
Location
Raipur, Chhattisgarh, India
Principal architect
Amit Khanolkar, Advait Potnis
Design team
Sayali Jadhav
Collaborators
Jagdish Sutar
Interior design
Amit Khanolkar, Sayali Jadhav
Environmental & MEP engineering
Material
Cement tiles, PU finished surfaces, Oakwood
Visualization
3D Pixel Studio
Client
Pankaj & Neha Hemrajani
Typology
Residential › Apartment
If you're like most homeowners, you probably use your conservatory to relax in the sun or enjoy a meal with friends and family. What you may not know is that conservatory blinds can improve the comfort and functionality of your conservatory in many ways. Here are four reasons why you should consider investing in conservatory blinds for your home.
Photography
Sterling Davis

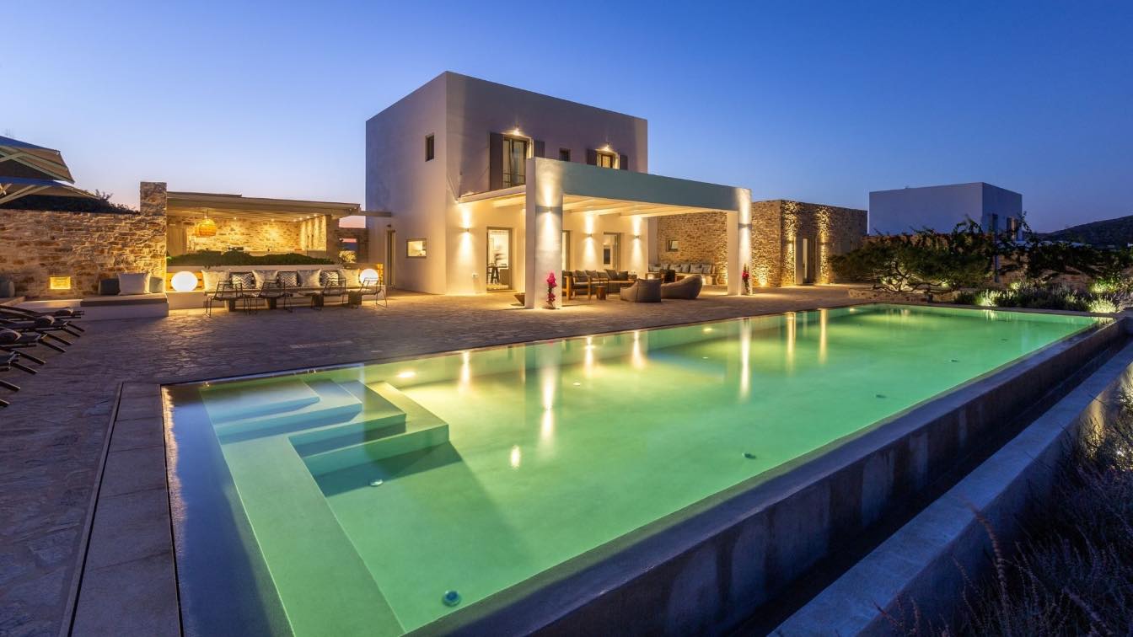
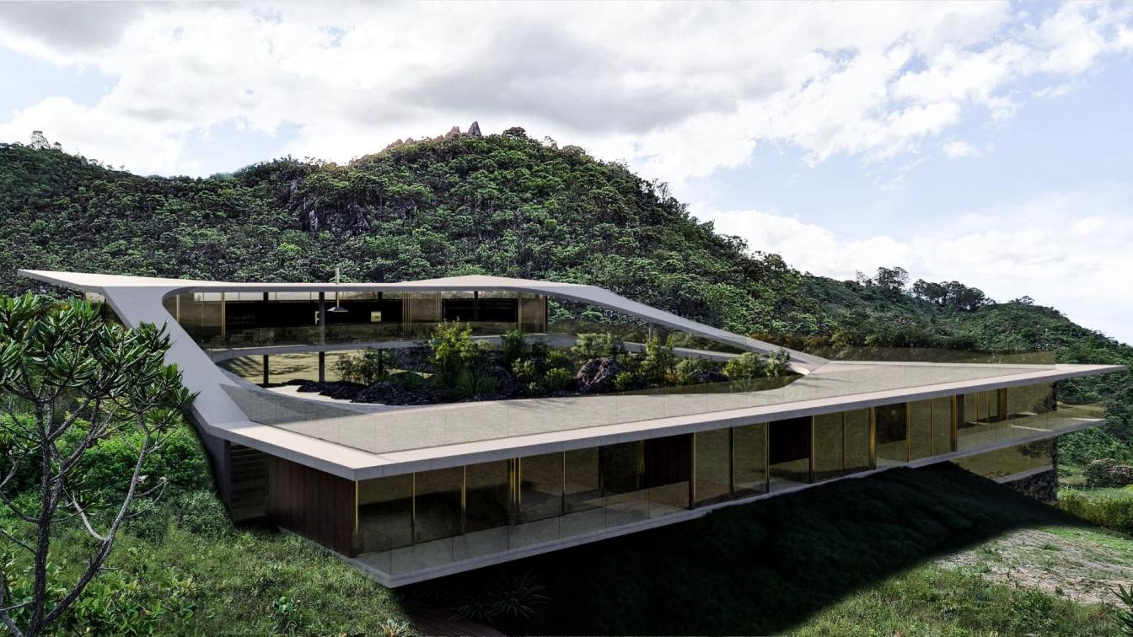
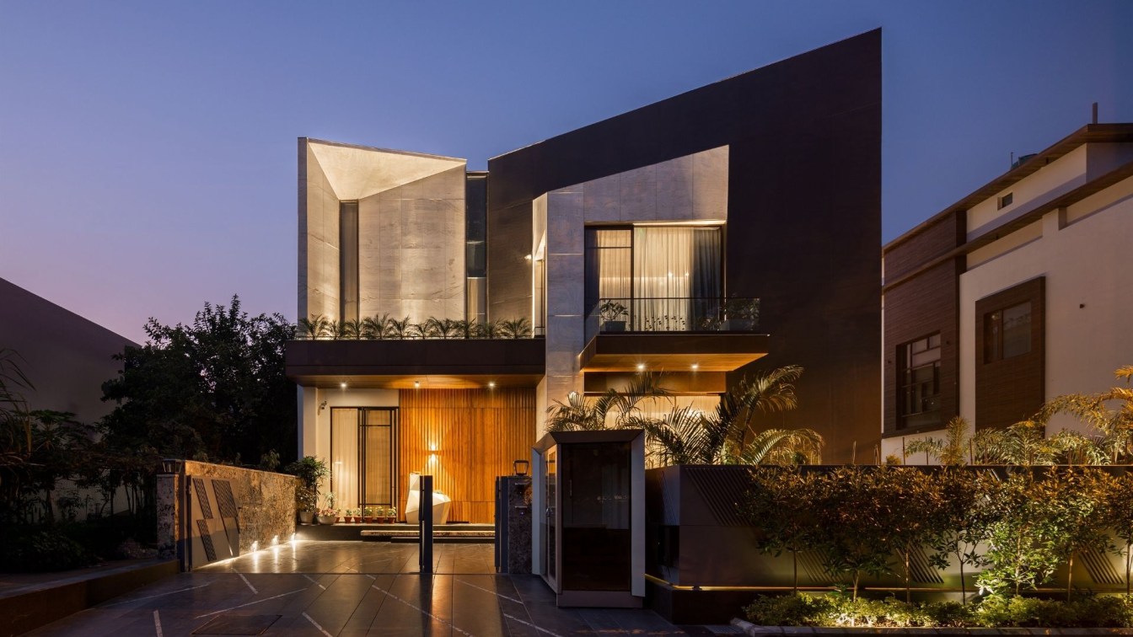
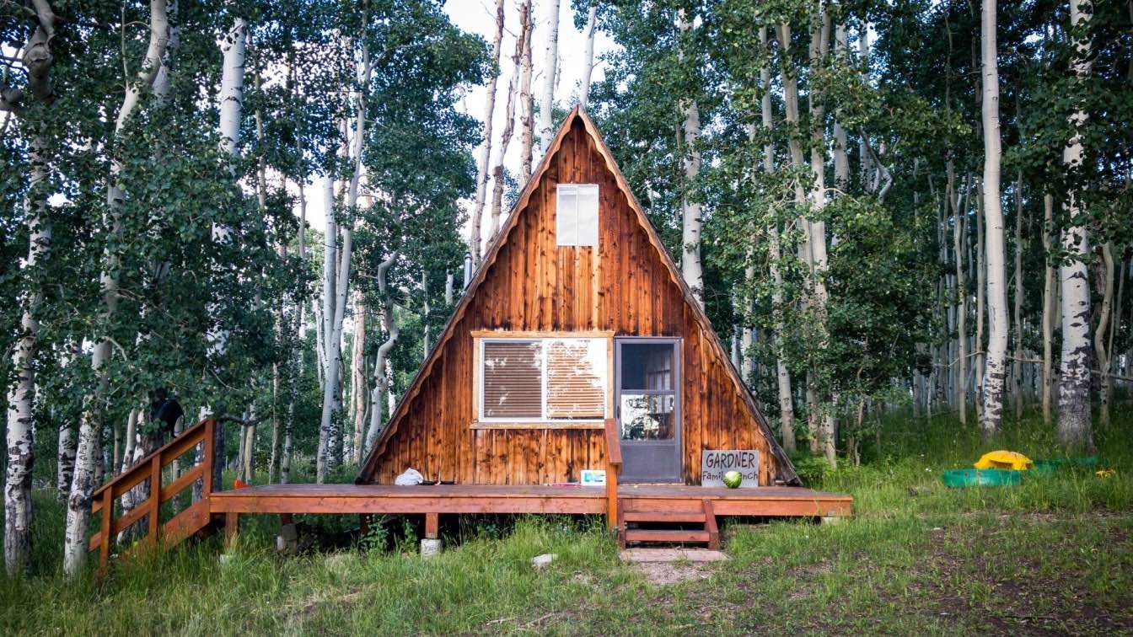
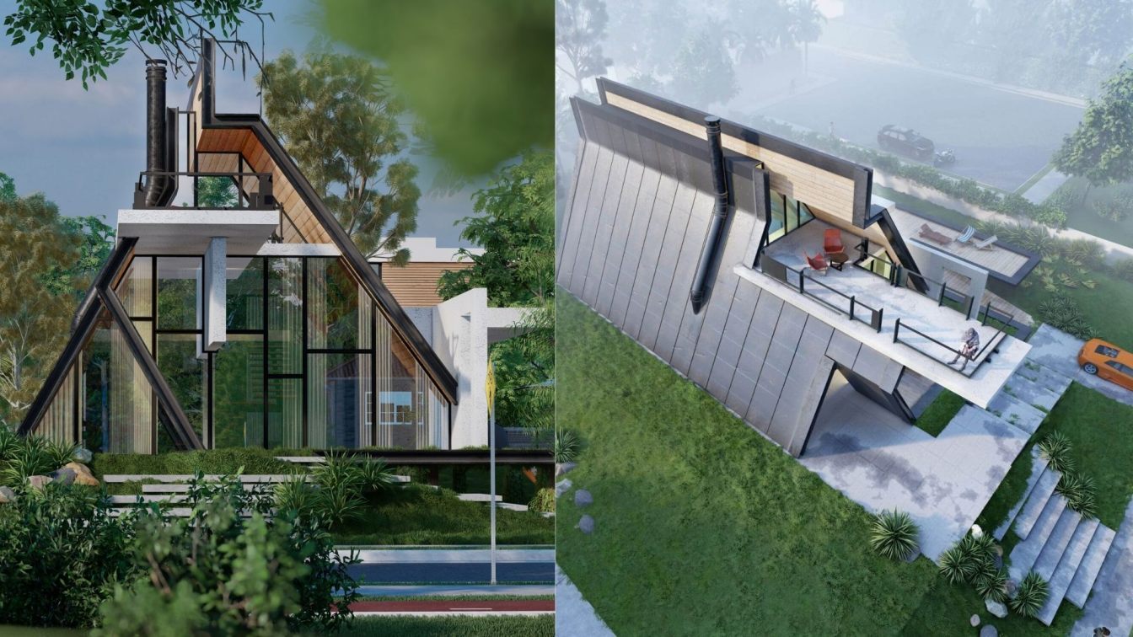
-(1).jpg)
