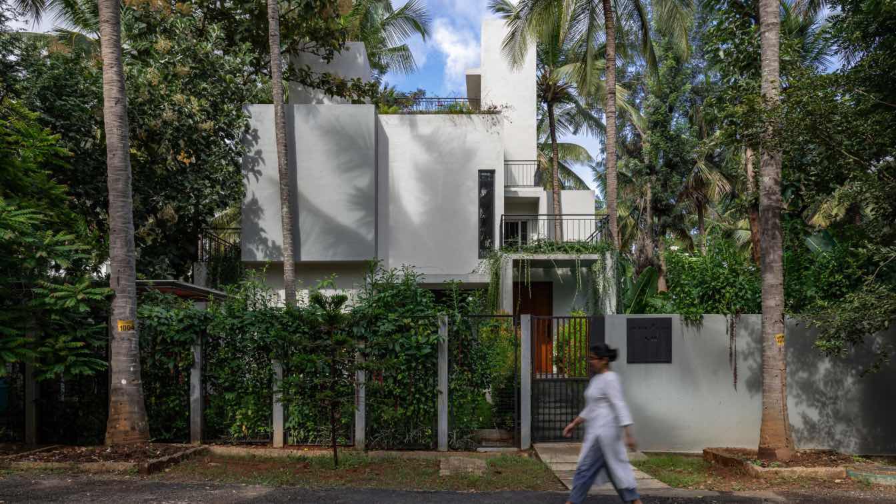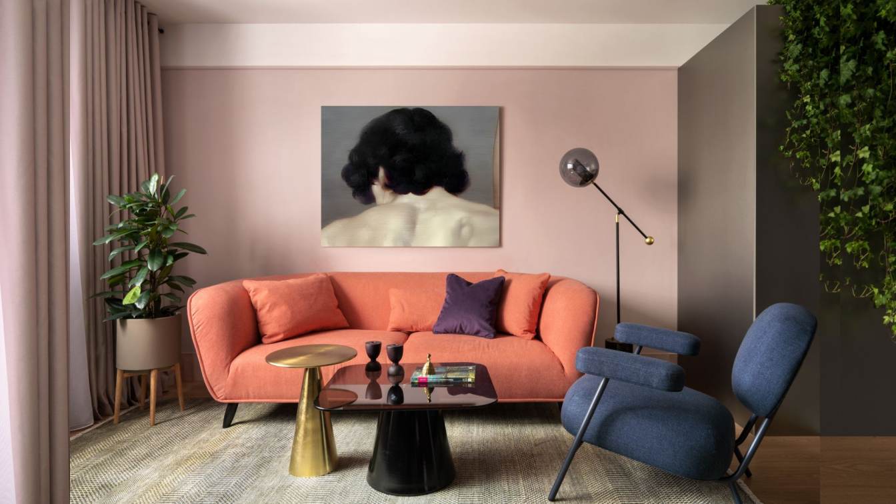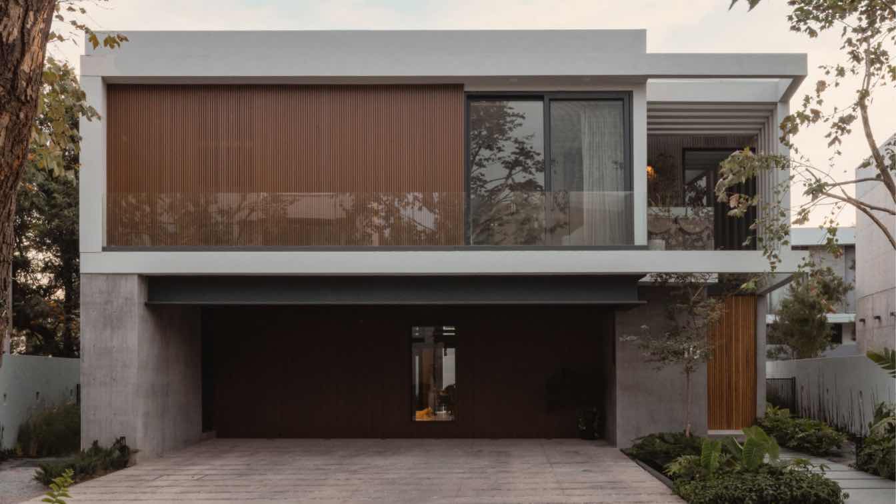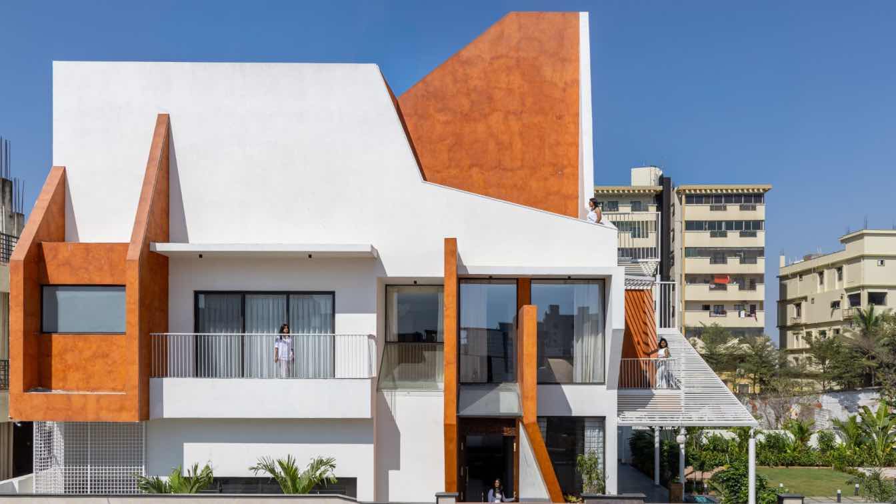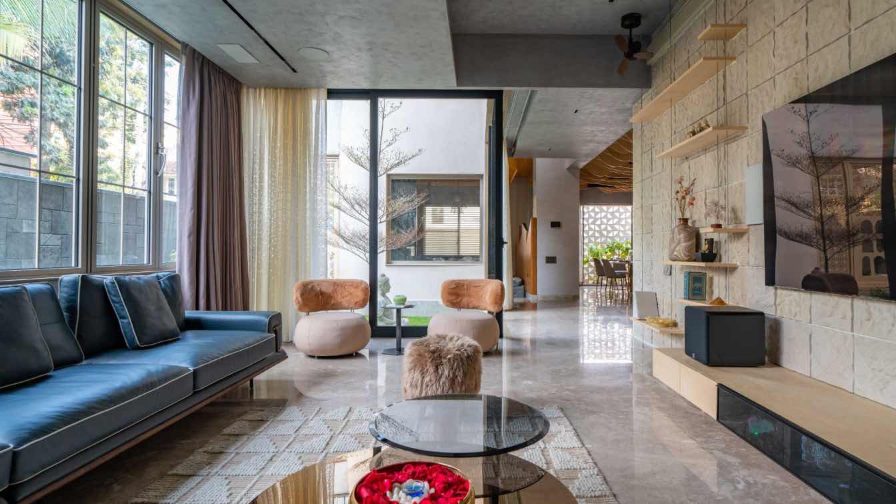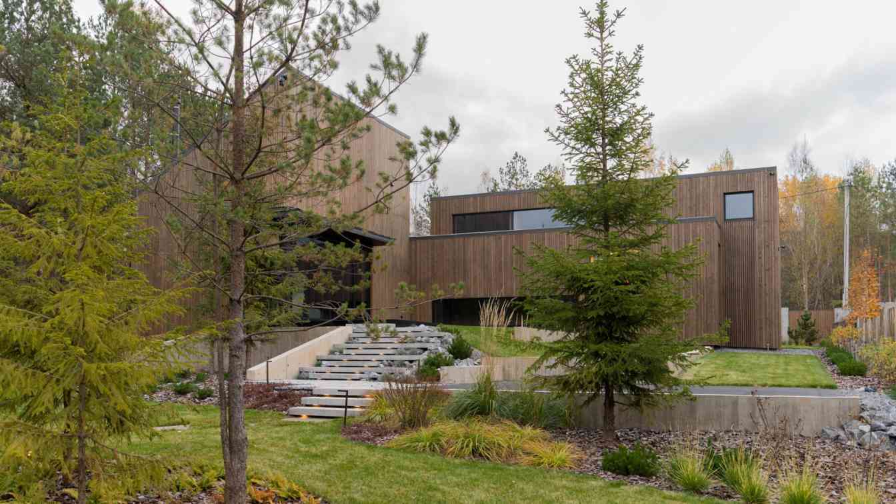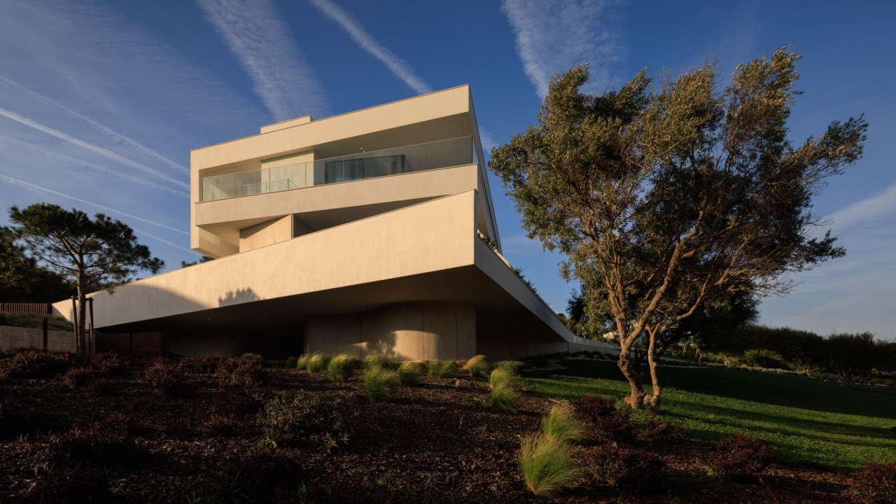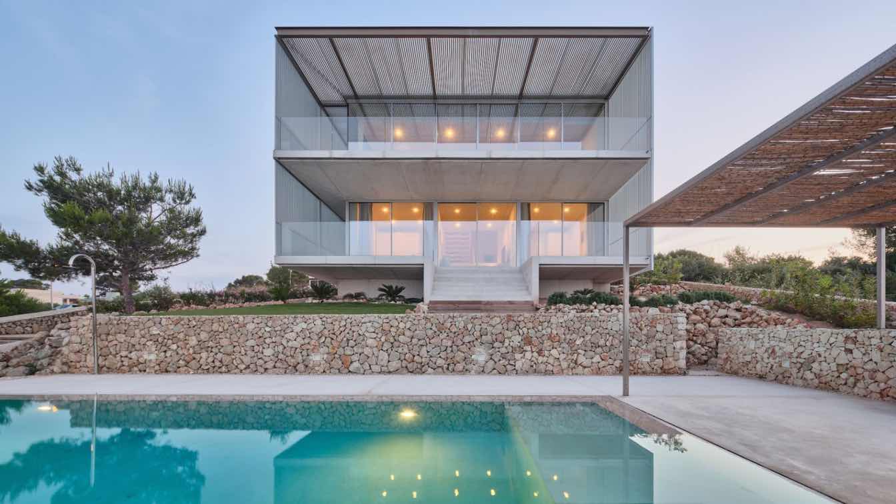Nestled in what was once a coconut orchard, the home serves as a sanctuary for a retired couple, their daughter & a feline companion offering them a tranquil environment for everyday goings-on.
Location
Bangalore, India
Principal architect
Anisha Menon, Sabyasachi Routray
Design team
Neethu Susan Mathew, Aiyappa I C
Structural engineer
Radins Engineers Pvt. Ltd.
Environmental & MEP
Yash Consultants
Tools used
AutoCAD, Adobe Photoshop, Procreate, Adobe Indesign, Sketchup
Construction
Behl Construction Company
Typology
Residential › House
This project is a rethinking of a typical 65 m² Moscow apartment built in the 1970s. It transforms an outdated layout into a vibrant, multilayered interior. The clients — a young couple of screenwriters — envisioned a home that would inspire and reflect their creative lifestyle.
Project name
Apartment on Slavyansky Boulevard
Architecture firm
Lake and Walls
Photography
Olga Melekestseva
Principal architect
Evgeny Shevchenko, Oksana Zavarzina
Design team
Evgeny Shevchenko, Oksana Zavarzina
Collaborators
Stylist Varvara Kalitskaya
Interior design
Evgeny Shevchenko, Oksana Zavarzina
Environmental & MEP engineering
Material
Ceramic tiles, hand-crafted glazed tiles, natural cork panels
Tools used
Adobe Photoshop
Typology
Residential › Apartment
Reserva Real is a single-family residence located in a residential development in Guadalajara. The project is structured around the relationship between interior, exterior, and vegetation, prioritizing natural light, cross ventilation, and the landscape as a spatial and structural element.
Project name
Reserva Real
Architecture firm
Baja Estudio
Location
Guadalajara, Jalisco, Mexico
Principal architect
Carlos Elizondo Valladares
Design team
Gireh Navarro
Interior design
Denisse Aubert
Civil engineer
Alpez Constructora
Structural engineer
Alpez Constructora
Environmental & MEP
Alpez Constructora
Visualization
Baja Estudio
Construction
Alpez Constructora
Material
Wood and Concrete
Typology
Residential › House
The journey of this residence began uniquely when the client initially approached a structural engineer to begin construction. With the columns and plinth beams already laid up to the ground floor level, the architectural intervention commenced.
Project name
Arjun Residence
Architecture firm
Studio8055
Location
L.B Nagar, Hyderabad, Telangana, India
Photography
Ravi Varma Photography
Principal architect
Sharma YVK
Design team
Sharma YVK, Mahesh Babu M, Sai Ganesh Maran
Interior design
Riya Nulu & Lubna Azeem
Design year
Riya Nulu & Lubna Azeem
Structural engineer
Siddha Hasta Associates
Environmental & MEP
Vinod Yadavalli
Supervision
Studio8055, Vijay Krishna, Yashwanth
Tools used
AutoCAD, Adobe Photoshop, Lumion, Enscape, MS Offic
Typology
Residential › House
The concept of Himadri, Other than the predominant architectural factors, conveys a symbiotic relationship between architecture and elements of nature.
Architecture firm
Studio8055
Location
Bowenpally, Secunderabad, Telangana 500011, India
Principal architect
Sharma YVK
Design team
Sharma YVK, Mahesh Babu, Seemachal, Shravani
Interior design
Lubna Azeem
Structural engineer
Finitelement solutions
Environmental & MEP
Studio8055
Supervision
Studio8055, Vijay Krishna, Yashwanth
Tools used
AutoCAD, Adobe Photoshop, Lumion, Enscape, MS Office
Client
Mr./Mrs. Bujji & Satya
Typology
Residential Architecture › House
This house is nestled on a plot bordering a dense forest, inspiring a clean, minimalist design composed of several interconnected volumes, each serving a specific function. The residential and public spaces are housed within volumes featuring pitched roofs.
Project name
Splitting House
Architecture firm
ZROBIM architects
Location
Minsk region, Belarus
Photography
Ksenia Varavko
Principal architect
Yuliya Baryliuk, Tatiana Scherbina, Alexey Korablyov
Material
Wood, Glass, green tiles, warm-toned wooden slats, stone
Typology
Residential › House
The house is called Casa da Ria as it is near the Alvor Estuary, over which it has panoramic and ever changing views due to the varying tides. The plot is extensive and slopes steeply to the north-west, where the wide views open up to the east and south and the light intensifies. Here, the outdoor spaces and shadows become more appealing.
Architecture firm
Mário Martins Atelier
Photography
Fernando Guerra / FG+SG
Principal architect
Mário Martins
Design team
Nuno Colaço; Sónia Fialho; Mariana Franco; Raquel Cravinho
Structural engineer
Nuno Grave Engenharia
Landscape
MundoVerde - Arquitetura Paisagista e Ambiente
Construction
Marques Antunes Engenharia Lda
Material
Concrete, Wood, Glass, Steel
Typology
Residential › House
The house is conceived as a monolithic volume with refined geometry, suspended over a steeply sloping topography. Access is through an intermediate level, via a recessed entrance in a completely blank façade, which reinforces the perception of mass and opacity in contrast with the lightness of the main volume.
Architecture firm
Nomo Studio
Principal architect
Alicia Casals
Design team
Karl Johan Nyqvist, Jennifer Méndez, Mira Botseva, Blanca Algarra, Gonzalo de la Parra
Collaborators
Mus i Segui
Interior design
NOMO STUDIO
Structural engineer
Windmill
Supervision
NOMO STUDIO, Mus i Segui
Construction
CONSTRUCCIONES FERNANDEZ NAJERA SL
Material
Steel, Concrete, Glazing
Typology
Residential › House

