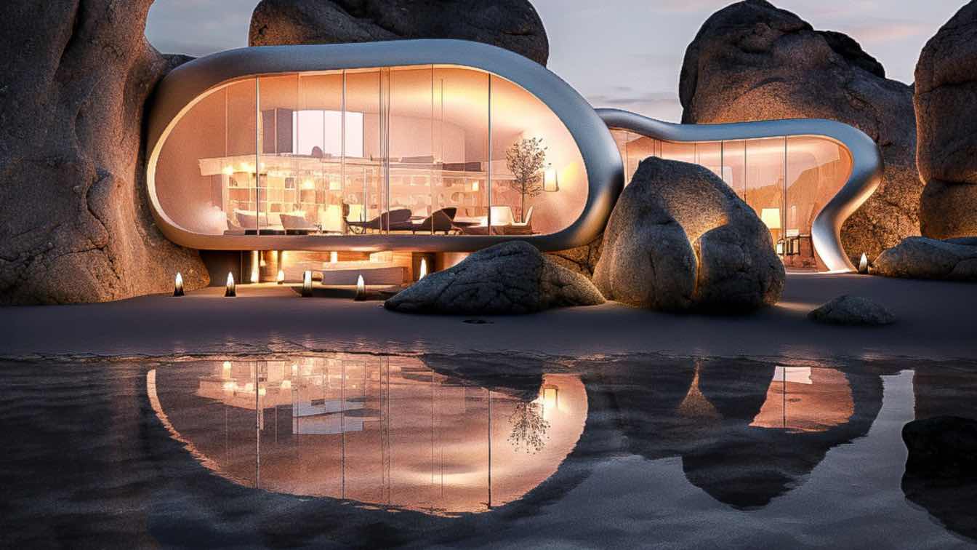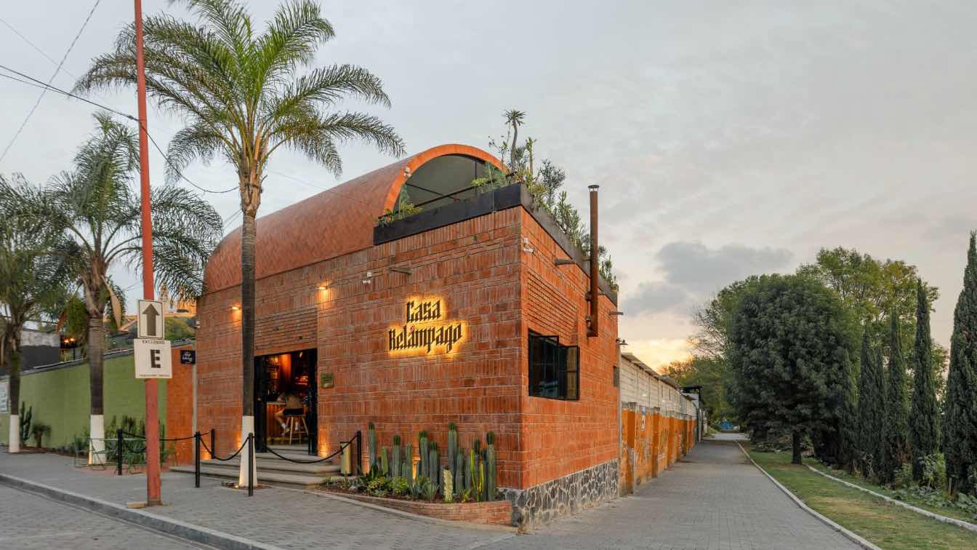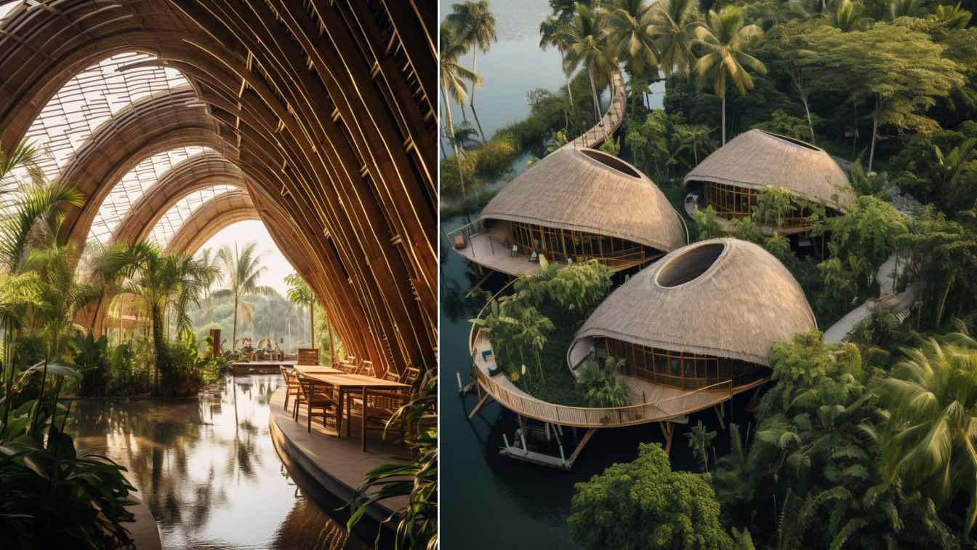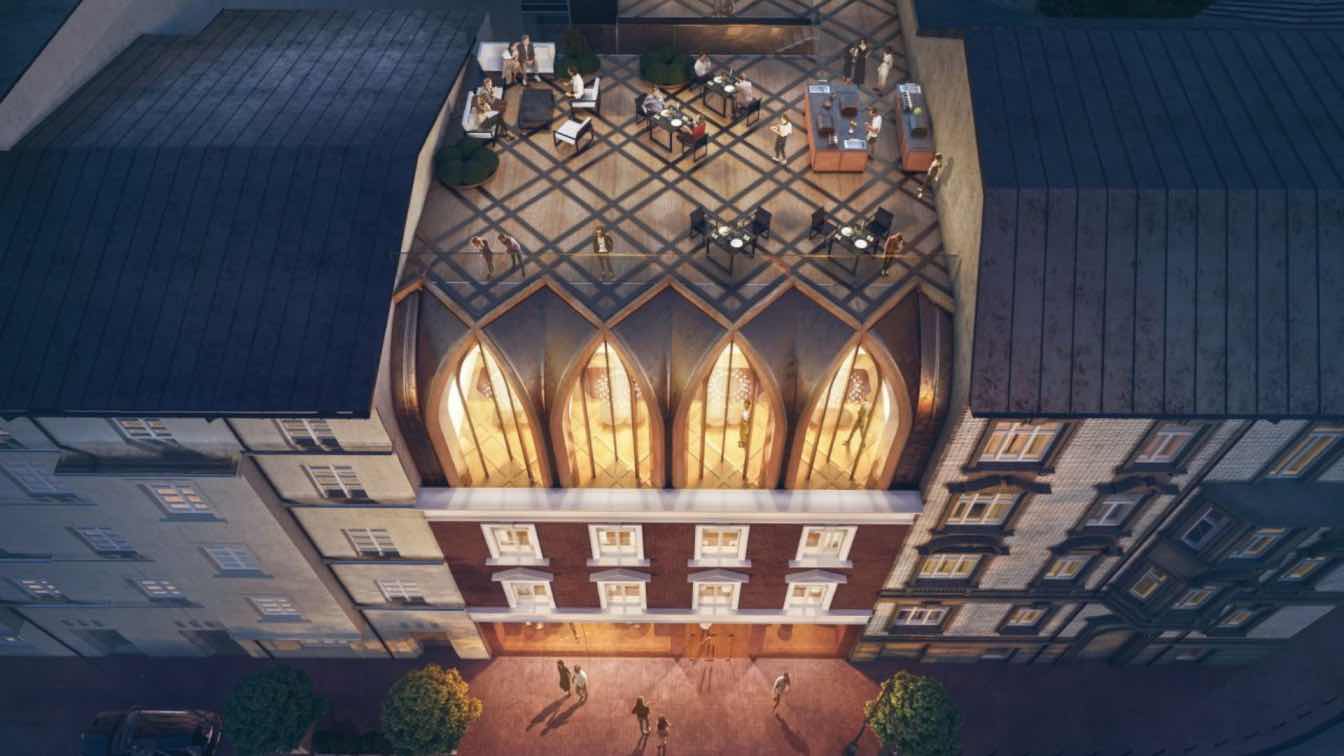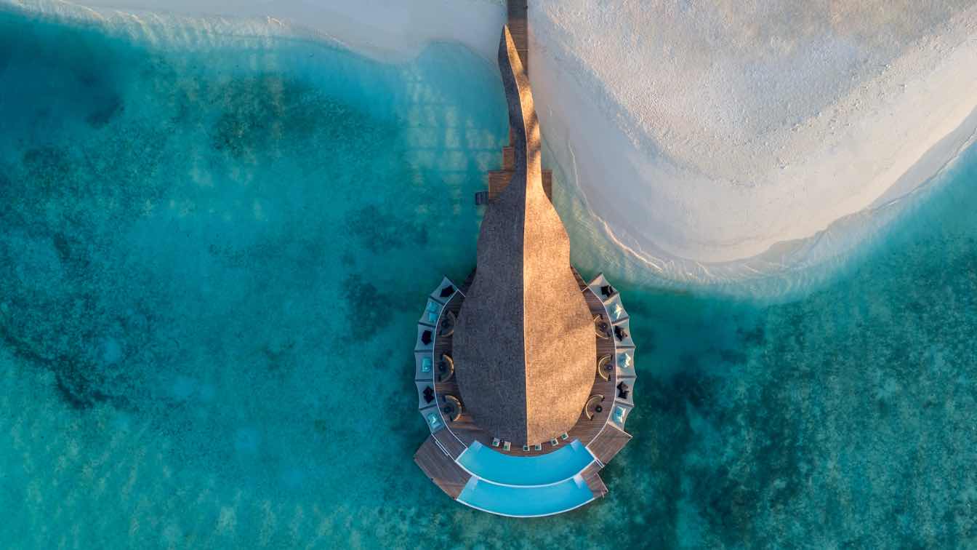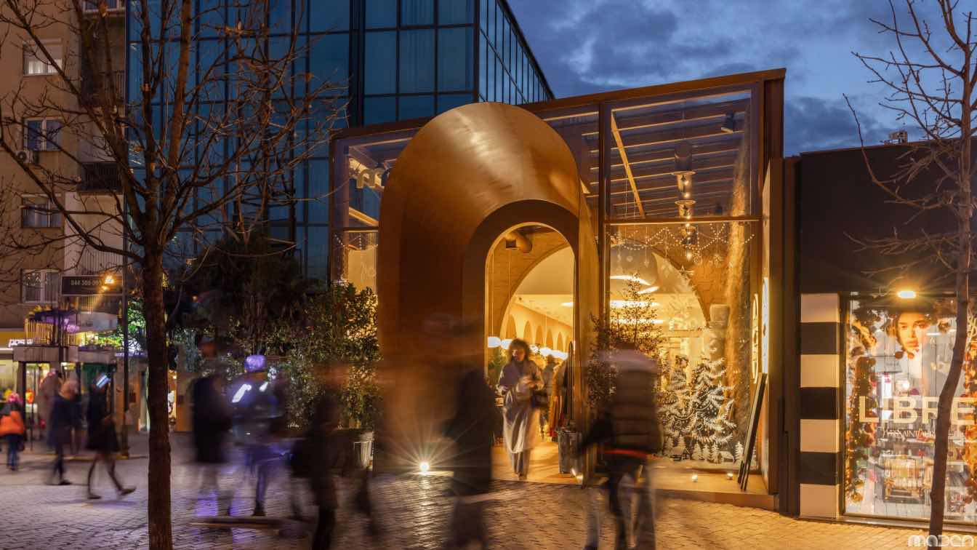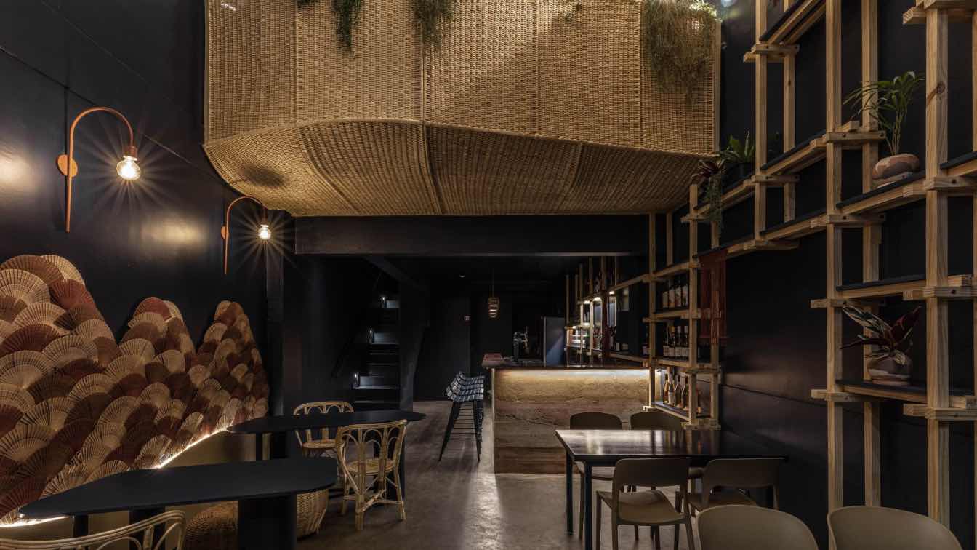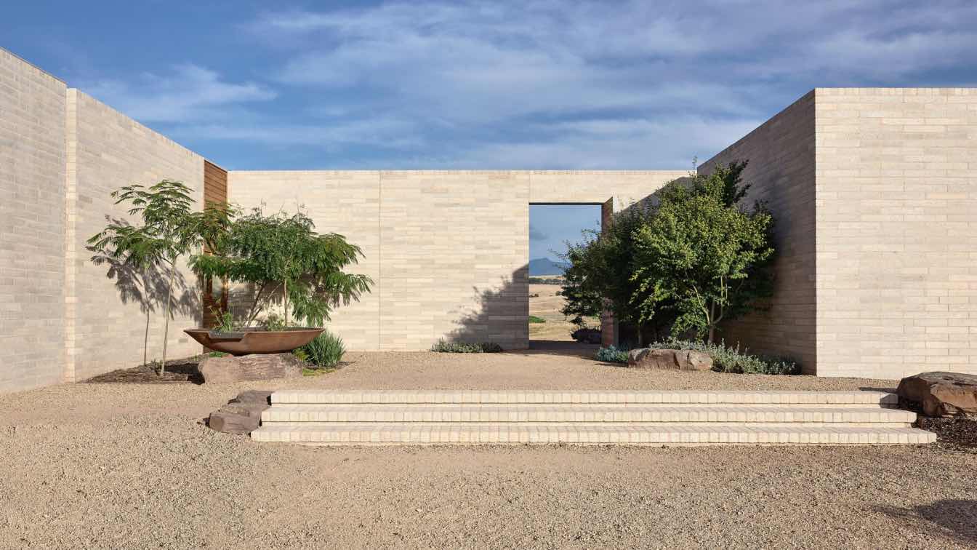If you like a hotel with a sustainable and modern architectural style with a structure made of sea salts and "bum materials" and the phytoplankton process of the beautiful island of Hormuz and the bright reflection of this hotel's view on the sea surface according to the process of phytoplankton, travel with my slides inspired by nature.
Project name
Modern-sustainable style hotel made of marine salts and phytoplankton
Architecture firm
Studio EDRISI
Location
Hormoz Island, Iran
Tools used
Midjourney AI, Adobe Photoshop
Principal architect
Azad Azarkish
Design team
Studio EDRISI Architects
Visualization
Azad Azarkish
Typology
Hospitality › Hotel
The “Casa Relámpago” Bar is located in the ancient city of San Pedro Cholula, Mexico, a few meters from the Great Pyramid of Cholula, an archaeological site that shapes and determines the urban and aesthetic conditions of the area.
Project name
“Casa Relampago” Bar
Architecture firm
Estudio Tecalli
Location
Cholula, Puebla, Mexico
Principal architect
Roberto Martinez
Design team
Roberto Martínez, Berenice León
Interior design
Orlando Moran, Javier Castañeda
Structural engineer
Ismael Ramírez
Tools used
AutoCAD, Adobe Photoshop, SketchUp
Material
Brick, Concrete, Glass, Steel, Wood
Typology
Hospitality › Restaurant & Bar
Welcome to Verdant Bamboo Restaurant, an architectural masterpiece nestled in the heart of a tropical paradise. As you step into our enchanting haven, you are greeted by the seamless integration of nature and design, embodied by the use of bamboo, rattan, and teak wood that defines the essence of our space.
Project name
Verdant Bamboo Restaurant
Architecture firm
Monika Pancheva
Location
Phuket, Thailand
Tools used
Midjourney AI, Adobe Photoshop
Principal architect
Monika Pancheva
Visualization
Monika Pancheva
Typology
Hospitality › Restaurant
The Krakow Tenement House near the Wawel Royal Castle defines a completely new quality of the Vistula embankments. This building is extremely innovative and very Krakow-like at the same time. It has a dynamic and variable style depending on the observer's location, which directly refers to the context of the place - the Wawel Royal Castle and the a...
Project name
The Krakow Tenement House near Wawel
Architecture firm
BXB Studio
Location
Poland, Krakow, ul. Powiśle 10
Principal architect
Bogusław Barnaś
Design team
Bogusław Barnaś, Bartłomiej Mierczak, Monika Kalinowska, Aleksandra Gawron, Wojciech Buchta, Urszula Furmanik, Katarzyna Trzepałka, Magdalena Fuchs
Visualization
Unique Vision Studio Rafał Barnaś
Client
Epol Holding Sp. z o.o
Typology
Hospitality › Hotel
The design of this overwater Yakitori Restaurant and Bar was created by Nomadic Resorts to revamp the existing jetty structure at Banyan Tree Vabinfaru to create a new iconic dining experience.
Architecture firm
Nomadic Resorts Ltd.
Location
Banyan Tree Vabbinfaru, Maldives
Photography
Joe Chua Agdeppa
Principal architect
Nomadic Resorts Ltd.
Design team
Olav Bruin, Louis Thompson, Habiba Mukhtar
Interior design
Nomadic Resorts Ltd.
Structural engineer
Asali Bali
Visualization
Nomadic Resorts Ltd.
Tools used
Rhinoceros 3D, Grasshoper, Revit
Client
Banyan Tree Vabinfaru
Typology
Hospitality › Restaurant & Bar
The transformation of the exterior and interior design brings a welcoming experience and promotes traditional cuisine in a contemporary environment.
Architecture firm
Maden Group
Location
Pristina, Kosovo
Photography
Leonit Ibrahimi
Interior design
Maden Group
Typology
Hospitality › Restaurant
The challenge of this project located in the Korean gastronomic hub of the Flores neighborhood in Buenos Aires was to achieve the convergence of two different cultures such as Korean and northern Argentine.
Architecture firm
Grizzo Studio
Location
Floresta, Buenos Aires, Argentina
Photography
Federico Kulekdjian
Principal architect
Grizzo Studio; Rocío Martínez Serra
Design team
Grizzo Studio; Rocío Martínez Serra
Interior design
Grizzo Studio; Rocío Martínez Serra
Civil engineer
Mariano Ventrice
Structural engineer
Mariano Ventrice
Material
Structures made of wicker, coated walls with fans, colored concrete
Typology
Hospitality › Bar
The building is designed to showcase Delatite’s wines and accommodate a multitude of experiences including festivals, markets, vineyard tours, dining, and private events.
Project name
Delatite Cellar Door
Architecture firm
Lucy Clemenger Architects
Location
Mansfield, Australia
Photography
Derek Swalwell
Principal architect
Lucy Clemenger
Design team
Lucy Clemenger, Tilde Sheppard, Aykiz Gokmen, Lily Nie
Interior design
Lucy Clemenger Architects
Site area
m² undefined acreage
Civil engineer
The O’Neill Group
Structural engineer
The O’Neill Group
Landscape
Tommy Gordon Art Gardens Australia
Construction
Timbercrete masonry, light weight structure
Material
Timbercrete masonry, timber cladding
Typology
Commercial, Hospitality, Sustainable

