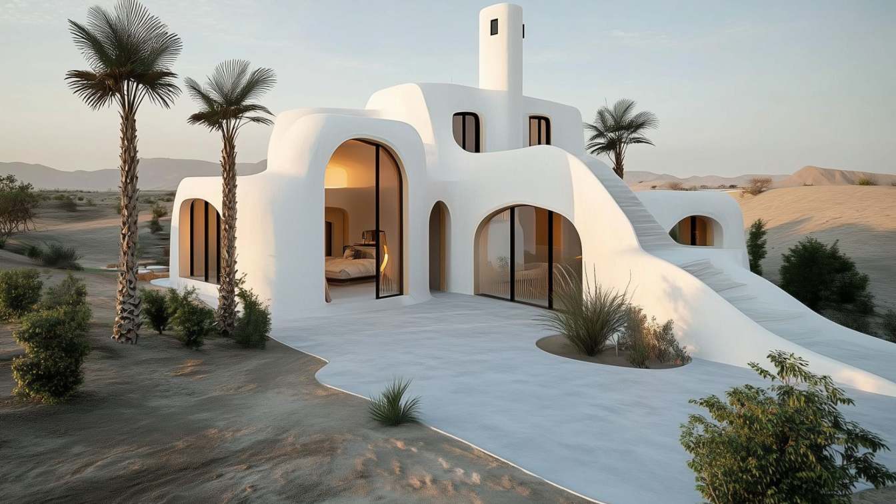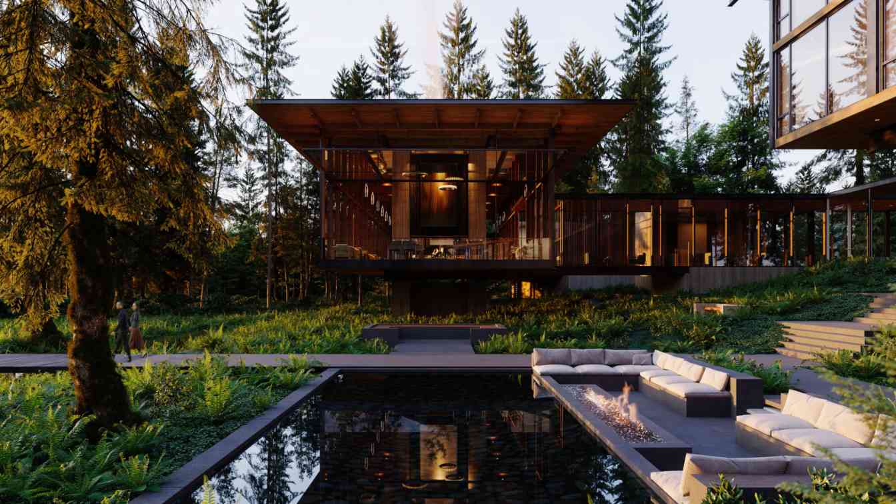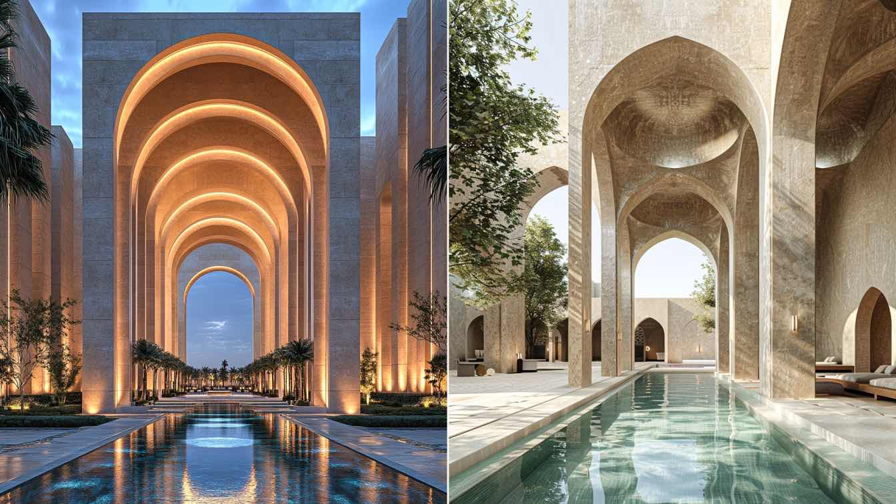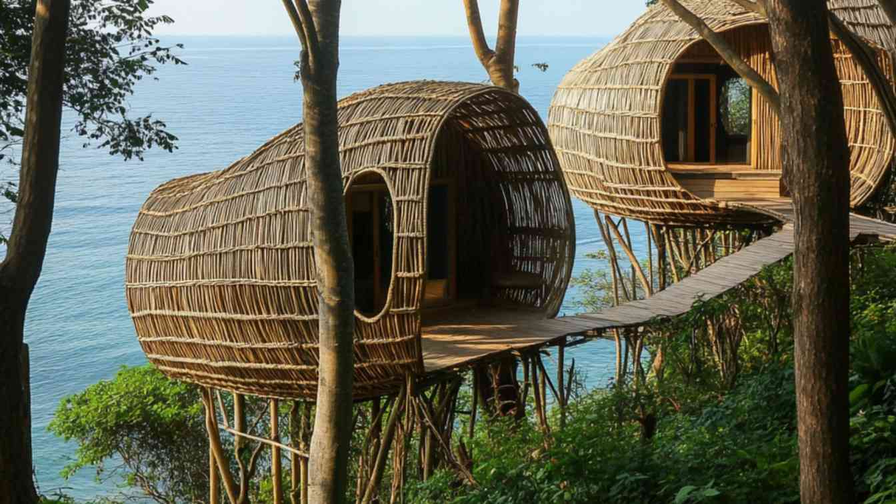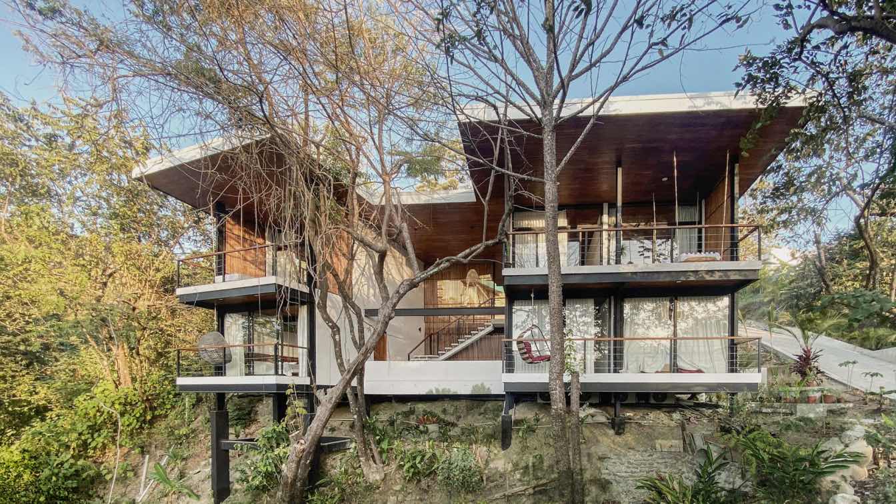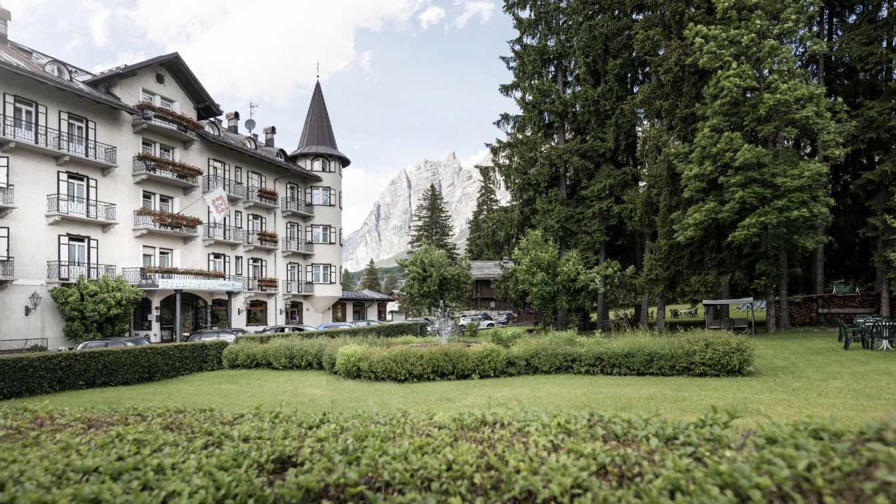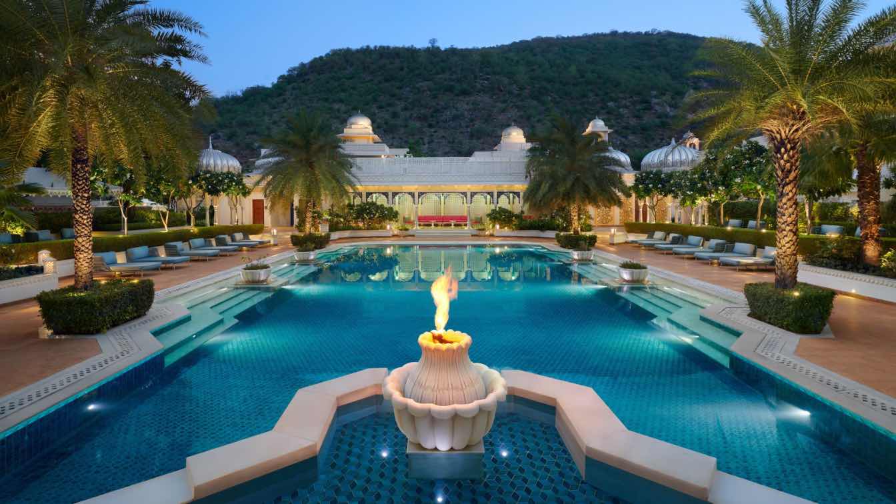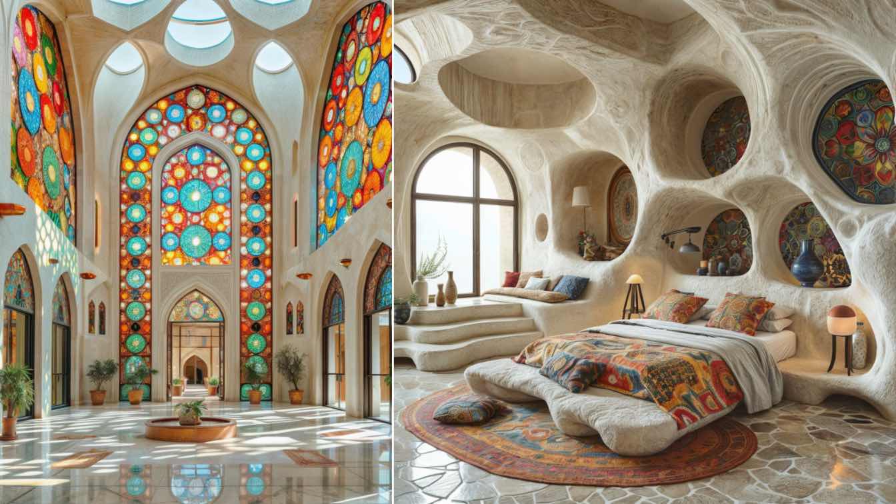Nestled in the captivating landscapes of southern Iran, our ecotourism accommodation exemplifies the principles of indigenous architecture while harmonizing with its natural surroundings. This meticulously designed retreat pays homage to the region's rich architectural heritage.
Project name
Palm Eco Lodge
Architecture firm
Elaheh.arch
Location
Bandarabas, South of Iran
Tools used
Midjourney AI, Adobe Photoshop
Principal architect
Elaheh Lotfi
Visualization
Elaheh Lotfi
Typology
Hospitality › Hotel, Eco Lodge
Tofino Beach Lodge is located on the rugged West Coast of Vancouver Island within the UNESCO Clayoquot Sound Biosphere Reserve and on the traditional territory of the Tla-o-qui-aht First Nation. Here, guests are immersed in stunning natural diversity where they can enjoy the curiosities within shoreline tide pools.
Project name
Tofino Beach Resort
Architecture firm
Eerkes Architects
Location
Tofino, British Columbia, Canada
Principal architect
Les Eerkes
Design team
Executive Architect: dHK Architects
Built area
Lodge Floor Area: 15,800 ft². Hotel Floor Area: 39,500 ft². Spa: 360 ft² Staff and Maintenance: 11,800 sf
Collaborators
Project Manager: Jonathan Thwaites; Landscape Architecture: Murdoch de Greef; General Contractor: Westmark
Visualization
Notion Workshop
Typology
Hospitality › Hotel, Resort, Spa, Lodge
Step into a world where ancient traditions meet modern elegance. This luxury hotel in Qeshm Island, Iran, is a true masterpiece, drawing inspiration from the timeless beauty of Iran's ancient caravanserais.
Architecture firm
Hamidi Archstudio
Tools used
Midjourney AI, Adobe Photoshop
Principal architect
Azadeh Hamidi
Design team
Hamidi Archstudio Architects
Visualization
Azadeh Hamidi
Typology
Hospitality › Hotel
Imagine escaping to a place where wicker huts stand on the edge of the forest, facing the sea—where nature and architecture come together in perfect harmony. These stunning hotel huts are crafted from interwoven reeds, wood, wicker, and bamboo.
Project name
Peace of Mind
Architecture firm
Green Clay Architecture
Location
Black Forest, Germany
Tools used
Midjourney AI, Adobe Photoshop
Principal architect
Adobe Photoshop
Design team
Green Clay Architecture
Visualization
Adobe Photoshop
Typology
Hospitality › Hotel
In the heart of the Costa Rican jungle, this Boutique Hotel emerges. It is the result of a long design process that originated from a private competition. Given the impossibility of visiting the site in person, a large model was made to better understand its topography and steep slope (negative from the street).
Project name
Hotel Villa Gaspar Terrazas
Architecture firm
Mecba.arq - Materia Espacio Arquitectura
Location
Playa Hermosa, Puntarenas, Costa Rica
Photography
Marco Antonio Marchese
Principal architect
Marco Marchese
Design team
Marco Marchese, Andres Cardenas, Sebastian Cardenas, Franco Brunori
Collaborators
Mariana Lago, Alumine Peralta Martinez, Juliana Benzo, Rocio Falco
Interior design
Mecba.arq
Tools used
AutoCAD, SketchUp, Lumion, Adobe Photoshop, Adobe Lightroom
Material
Concrete, Brick, Pvc, Wood, Metal, Stone
Typology
Hospitality › Hotel
The historic Park Hotel Franceschi in Cortina d'Ampezzo has embarked on a renovation project under the guidance of the architecture and interior design studio NOA.
Project name
Park Hotel Franceschi
Location
Cortina d’Ampezzo, Italy
Client
Stayincortina s.r.l.
Typology
Hospitality › Hotel
IDEAS develops a new design language for the heritage hotel where old-world grandeur meets contemporary hospitality.
Project name
The Leela Palace, Jaipur
Location
Jaipur, Rajasthan, India
Photography
IDEAS | Sourced from Client
Design team
Gyanendra Shekhawat, Girish Khandelwal, Sanjay Goyal
Structural engineer
Vijaytech Consultant Pvt. Ltd.
Environmental & MEP
MJC Consultants
Client
Tulsi Palace Resorts Pvt.Ltd
Typology
Hospitality › Hotel
magine a hotel where the futuristic curves of Zaha Hadid meet the timeless elegance of Iranian architecture. This fusion creates a space where modernity and tradition coexist in perfect harmony.
Project name
Zaha Ivan Hotel
Architecture firm
Mobina Mortaji
Principal architect
Mobina Mortaji
Visualization
Mobina Mortaji
Typology
Hospitality › Hotel

