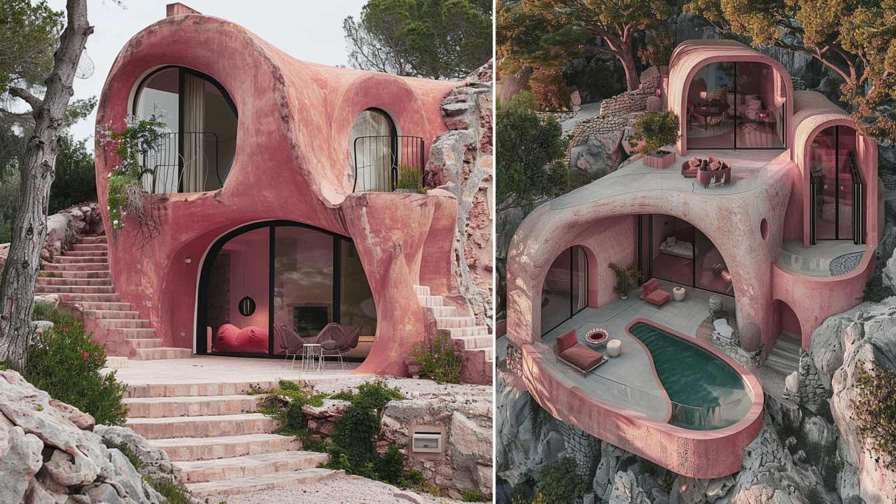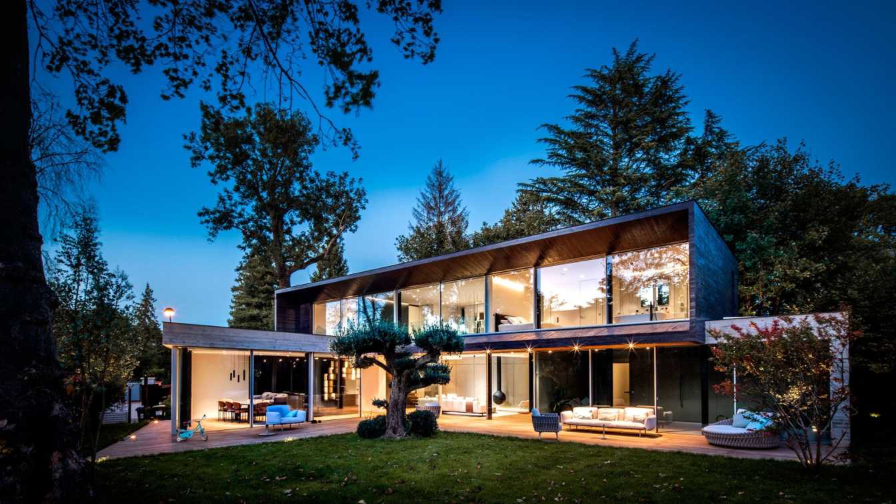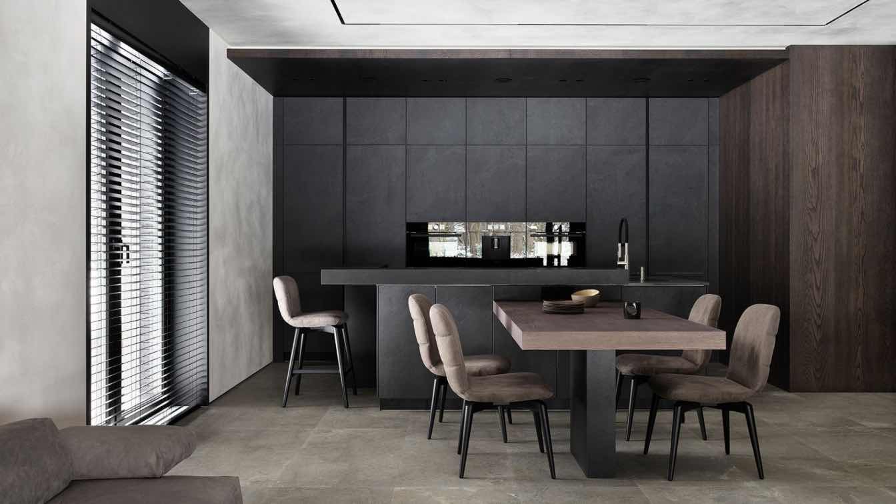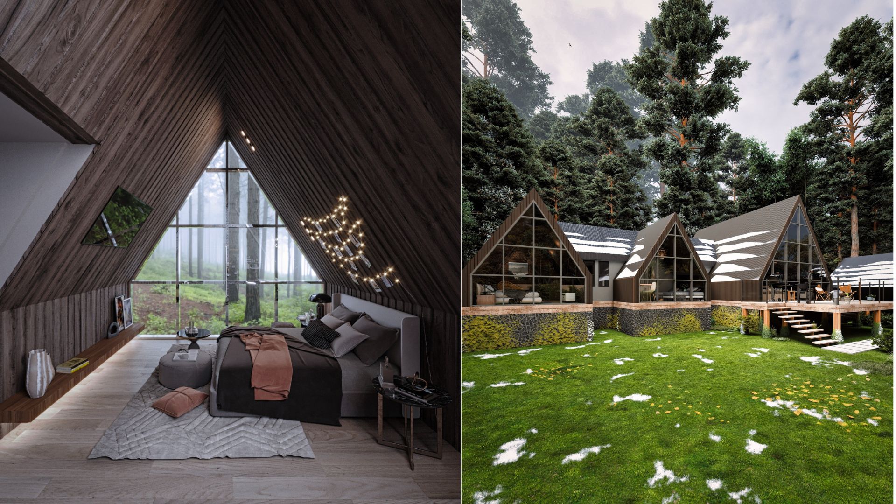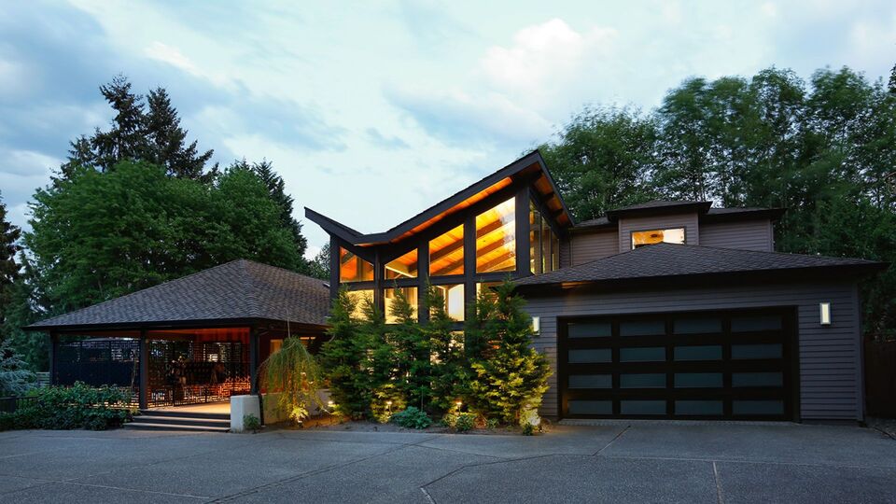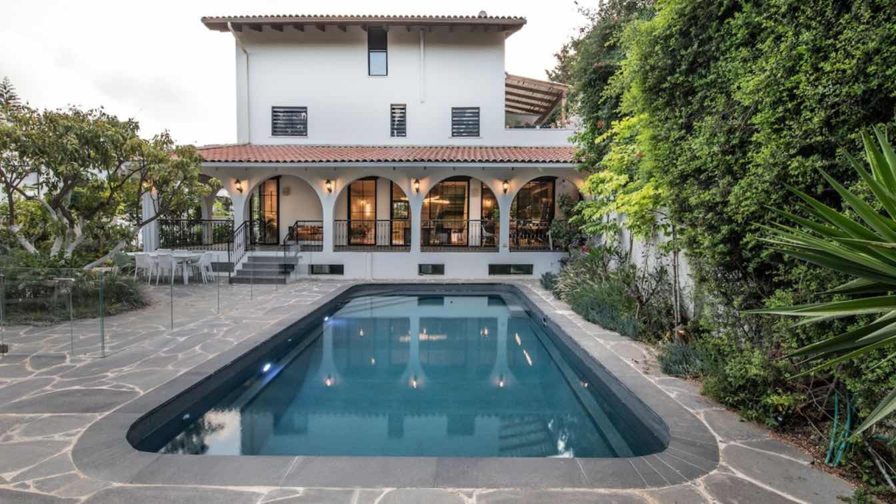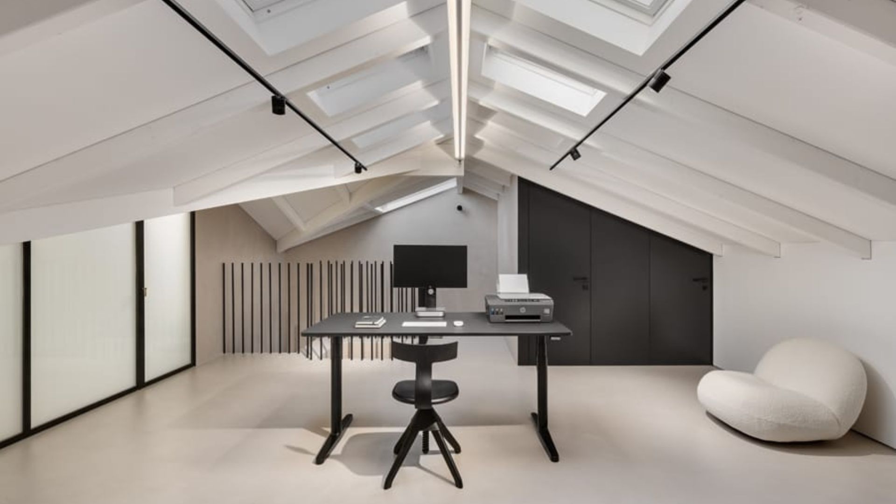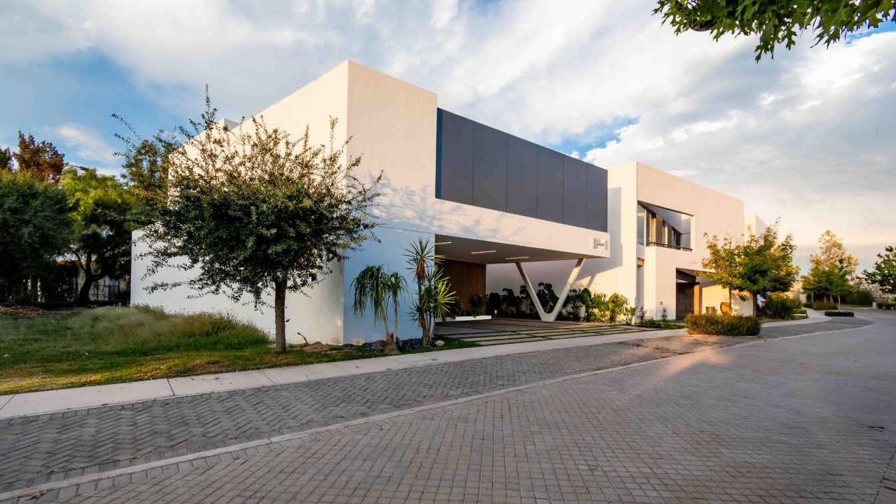n the vibrant city of Nice, France, rises Rose Maison, a stunning example of organic architecture at its finest. With its soft pink concrete exterior, reminiscent of the delicate petals of a rose, this house blends seamlessly with its natural surroundings. Organic architecture, as embodied by Rose Maison, seeks to harmonize human habitation with th...
Architecture firm
Pancheva Designs
Tools used
Adobe Photoshop, Adobe Illustrator, Midjourney
Principal architect
Monika Pancheva
Visualization
Monika Pancheva
Typology
Residential › House
The sober design is driven by the path of the sun: the shape of the building is defined according to the sun's path through the day and the resulting uses within the home. Integrated into its surroundings, the house expresses a contemporary architectural language dominated by concrete and glass. The predominance of glass creates a strong relation...
Architecture firm
SKP Architecture
Location
Vaucresson 92420, France
Photography
Nicolas Grosmond
Principal architect
Jonny Sturari
Design team
Jonny Sturari
Collaborators
Francesca Montella
Interior design
Jonny Sturari - Francesca Montella
Built area
360m² + Indoor Swimming Pool + Garage
Tools used
AutoCAD, Autodesk 3ds Max, Adobe Photoshop
Material
Concrete And Glass
Typology
Residential › Modern Concrete House
It is a modern and minimalist house with a total square of 260 m² designed this year.
Photography
Sergey Ananiev
Design team
Famenka Design
Collaborators
Yulia Mamedava (Stylist)
Interior design
Famenka Design
Typology
Residential › House
Welcome to Shunaam+, a stunning modern A-frame house nestled in the snowy landscapes of Utah, USA. This 180 square meter architectural gem is designed to not only withstand heavy snowfalls but also provide a luxurious and functional living experience for families seeking refuge in the winter wonderland.
Project name
The Shunaam Plus
Architecture firm
Rabani Design
Tools used
AutoCAD, Autodesk 3ds Max, Corona Renderer, Lumion, Capcut, Adobe Photoshop, Luminar
Principal architect
Mohammad Hossein Rabbani Zade
Design team
Rabani Design
Visualization
Mohammad Hossein Rabbani Zade
Status
Under Construction
Typology
Residential › House
James Lin and Owen Liu reached out to Paul Michael Davis Architects (PMDA) to help renovate their home, where they had lived for about a year. The house was odd. In 1933, when Redmond was farmland and cabins, someone built a modest rambler overlooking the Cascade Mountains.
Project name
The Dog’s Breakfast
Architecture firm
Paul Michael Davis Architects
Location
Redmon, Washington, USA
Principal architect
Paul Michael Davis
Design team
Paul Michael Davis, Principal Architect. Ryan Salas, Project Designer. Amanda Kindregan
Collaborators
Green Wall: Grow Up Greenwalls
Structural engineer
Swenson Say Faget
Construction
Inglewood Construction
Typology
Residential › House
The arches around the facades, preserving existing elements alongside adapting the interior and exterior to the new homeowners' wishes, the natural materiality, the color palette, all make this family home (located in a pastoral neighborhood in one of the Sharon cities) an especially experiential and powerful one. The architect Boaz Snir, who is re...
Project name
Unique and One of a Kind: This house doesn't look like any of the other houses in the neighborhood
Architecture firm
Boaz Snir
Location
One of the Sharon cities in Israel
Principal architect
Boaz Snir
Collaborators
Ayelet Shavo (Styling and dressing)
Material
Brick, concrete, glass, wood, stone
Typology
Residential › House
The architect Yaron Eldad is known for developing a distinct concept for each project he takes on- so too with the house he designed for a family of four in Herzliya, for which he created a sophisticated style that harnesses resin as the material used to cover the walls, ceiling and floor. The result is minimalist, monochromatic and meticulous yet...
Project name
Mono Mono: In this house the floor, walls and ceiling are all covered in the same material and it looks simply amazing
Architecture firm
Yaron Eldad
Location
Herzliya, Israel
Principal architect
Yaron Eldad
Design team
Architect Yaron Eldad
Built area
4-story private house about 250 sqm
Client
A couple and their two children
Typology
Residential › House
The facade, thoughtfully closed off from the street, reflects a harmonious combination of elements such as a wooden wall in the garage and a graphite aluminum panel on the upper floor.
Architecture firm
Garza Tristan Arquitectos
Location
Tierra Verde, Jesús María, Aguascalientes, Mexico
Photography
Armando Garza Tristan
Principal architect
Armando Garza Tristan
Design team
Garza Tristan Arquitectos
Collaborators
Carpentry: Diseño Inteligente. Window And Door Frames: Alumaker. Floors: Interceramic. Electrical Accessories: Comercial Electrica
Interior design
Garza Tristan Arquitectos
Material
Concrete, Glass, Steel
Typology
Residential › House

