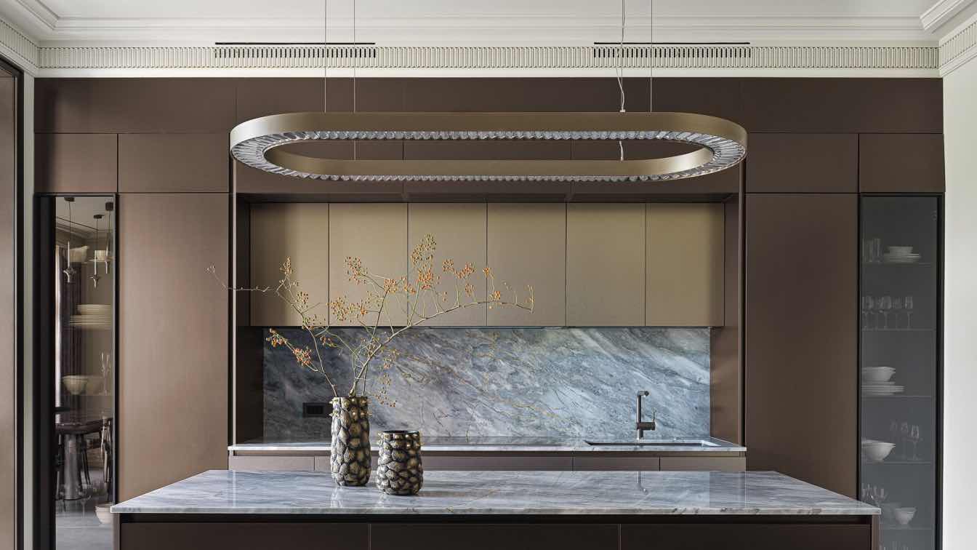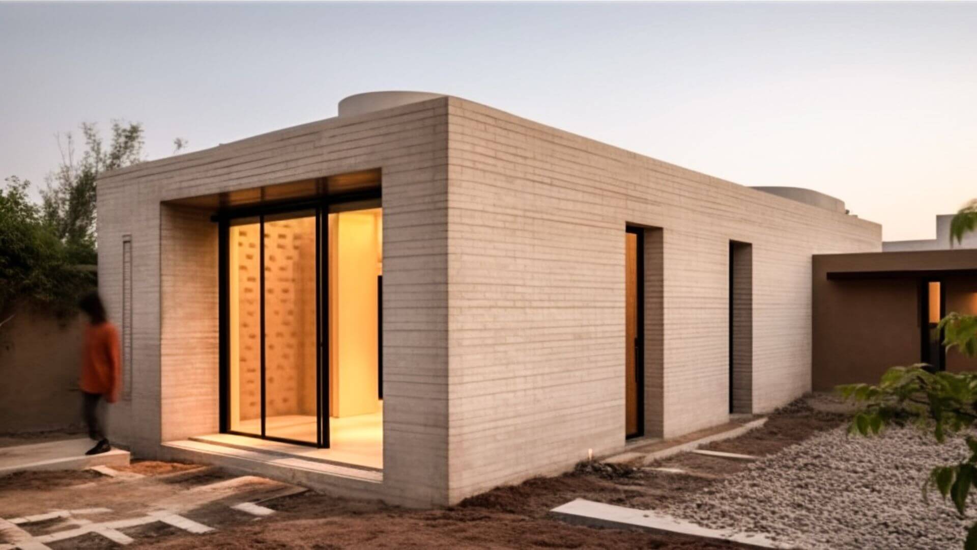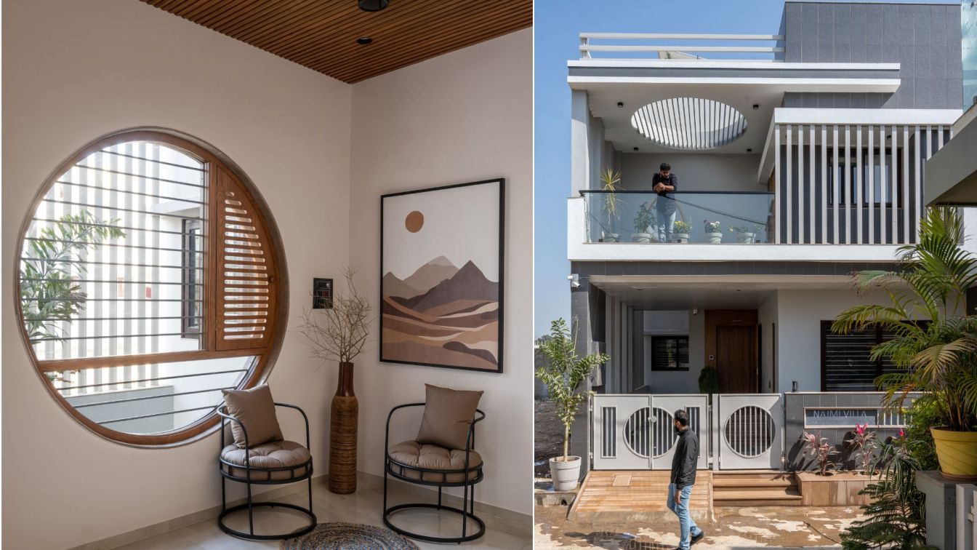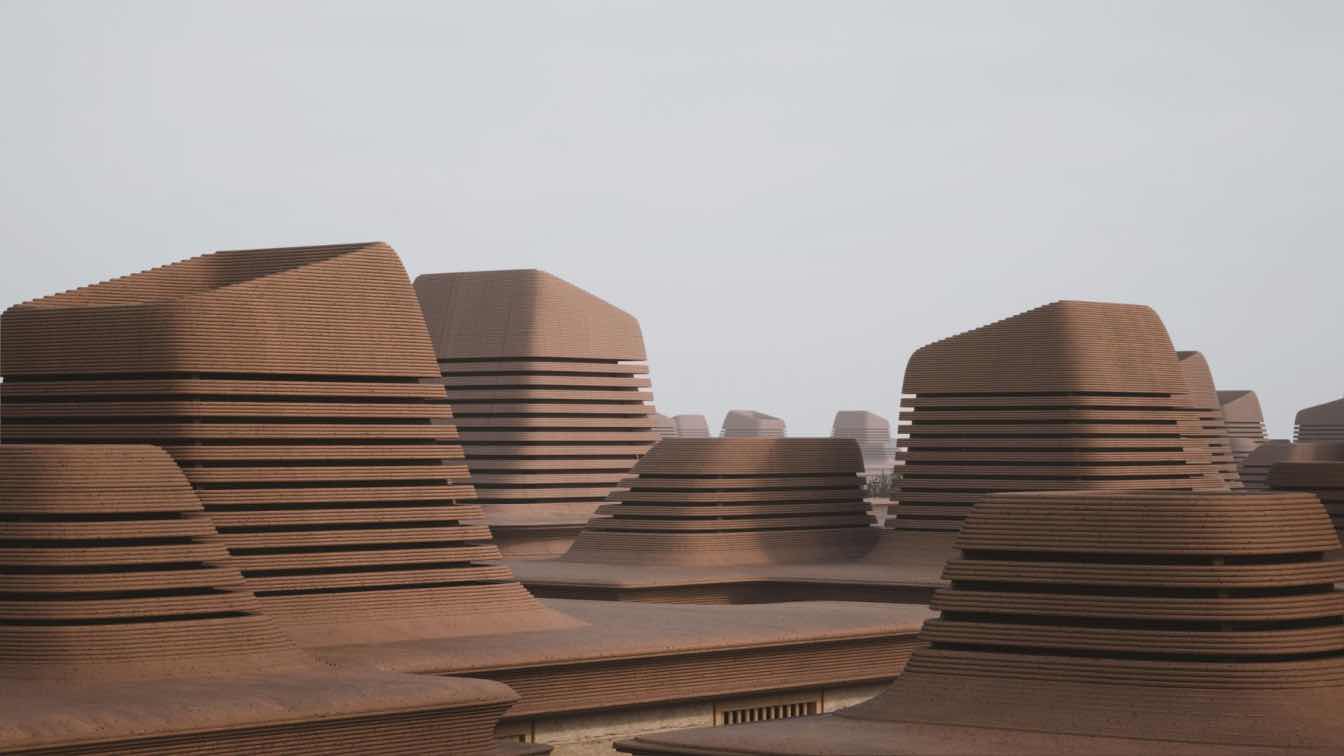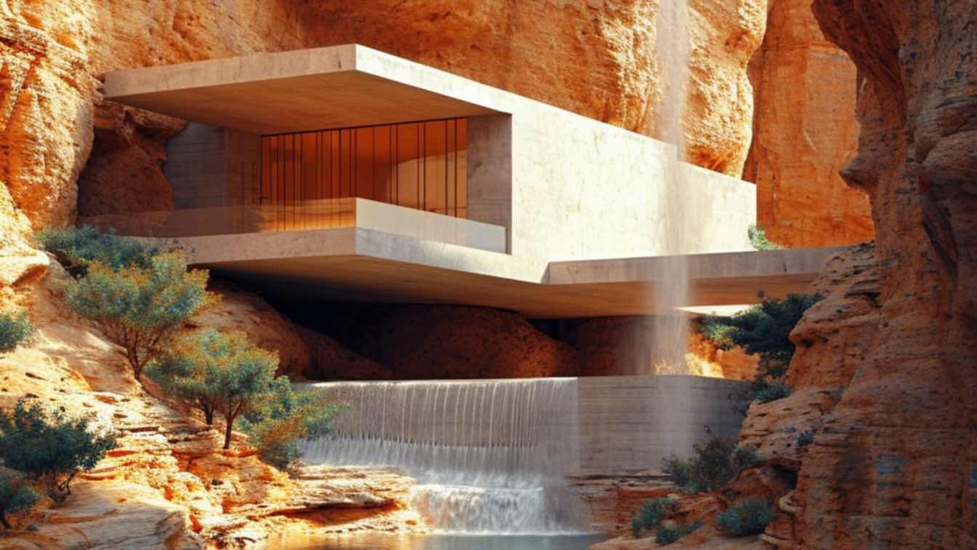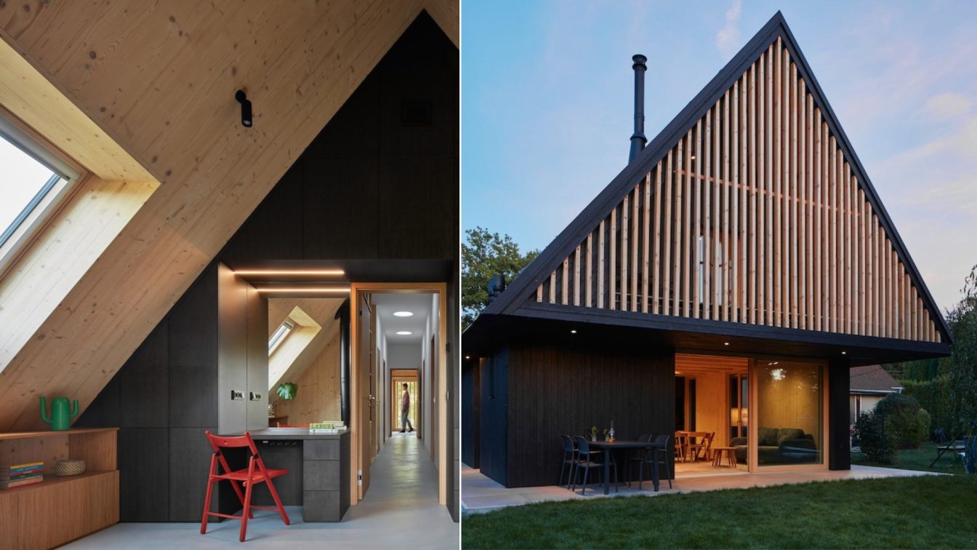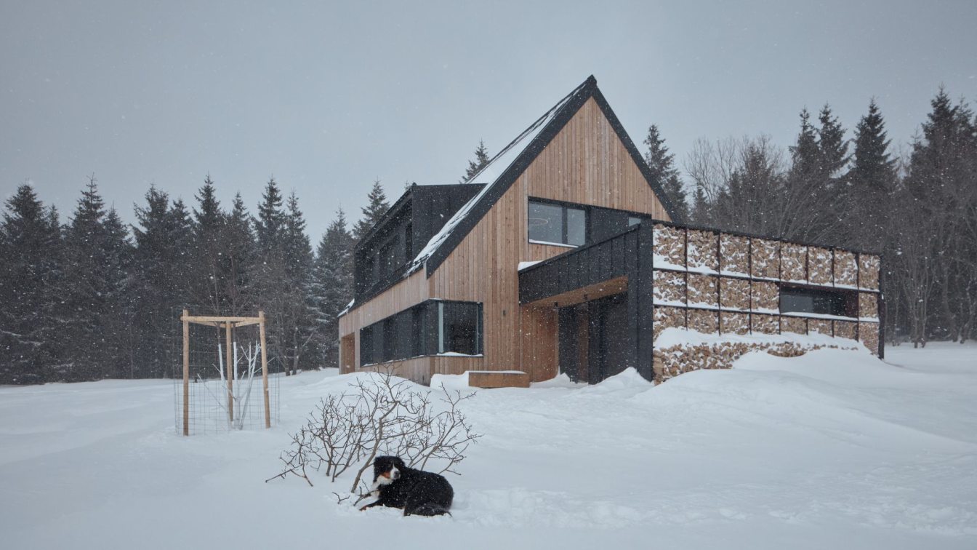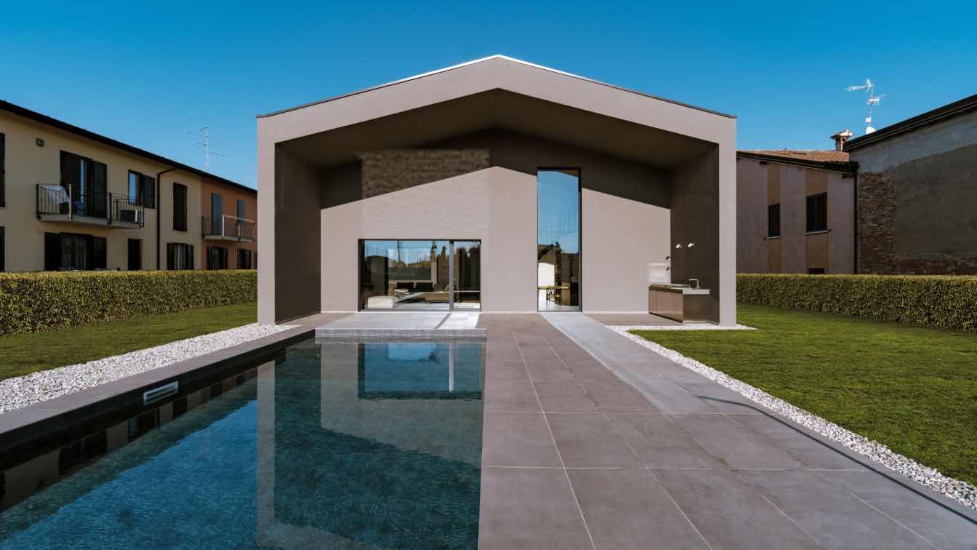Interior designer Ekaterina Yakovenko was approached by a young and ambitious woman leading a dynamic lifestyle. In her free time from her business endeavors, this woman is an avid traveler, attends golf training sessions, and is constantly on the move.
Project name
An enchanting house with a bespoke quartzite fireplace in the Moscow suburbs
Architecture firm
Ekaterina Yakovenko
Location
Moscow suburbs, Russia
Photography
Sergey Krasyuk
Principal architect
Ekaterina Yakovenko
Design team
Style by Dasha Soboleva
Interior design
Ekaterina Yakovenko
Typology
Residential › House
Rezvan Yarhaghi: In the heart of Kashan, Iran, a captivating blend of tradition and modernity comes to life through the exquisite design of a minimalist home.
Project name
A Contemporary Iranian Minimalist Home Design in Kashan
Architecture firm
Rezvan Yarhaghi
Tools used
SketchUp, Adobe AutoCad, Midjourney AI, Adobe Photoshop
Principal architect
Rezvan Yarhaghi
Visualization
Rezvan Yarhaghi
Typology
Residential › House
The project reflects client’s requirement of classic yet contemporary house that oozes affluence. An elegant, simple yet daunting piece that is sure to attract attention sits boldly in a rectangular 1500 sq. ft. plot which is slightly angular on the rear side.
Architecture firm
Arch Triangle
Photography
Murtuza Gandhi
Principal architect
Abbas Pitolwala
Design team
Abdullah and Mustafa
Interior design
Mariya Kapadia
Civil engineer
Mohsin and Abdeali
Structural engineer
Ddime consultanat
Supervision
Amafhh Construction
Tools used
AutoCAD, Adobe Photoshop, SketchUp, V-ray
Construction
Amafhh Construction
Material
Brick, Concrete, Wood, Metal and Glass
Typology
Residential › House
The Zephyr House project emerged as a response to the contemporary demands of life and architecture, aiming to blend modern needs with elements drawn from historical architecture seamlessly. The goal is to make a substantial impact in curbing carbon footprint and energy consumption in buildings.
Project name
The Zephyr House
Architecture firm
Kalbod Design Studio
Location
Dubai, United Arab Emirates
Tools used
Rhinoceros 3D, Twinmotion, Adobe Photoshop
Design team
Mohamad Rahimizadeh, Shaghayegh Nemati, Hossein Roasae
Visualization
Ziba Baghban
Typology
Residential › House
Welcome to "Canyon Harmony Residence," a marvel of architectural ingenuity seamlessly integrated into the breathtaking landscapes of Antelope Canyon in Arizona.
Project name
The Rift Respite
Architecture firm
Monika Pancheva
Location
Antelope Canyon, Arizona, USA
Tools used
Midjourney AI, Adobe Photoshop
Principal architect
Monika Valentinova Pancheva
Visualization
Monika Pancheva
Typology
Residential › House
A new family home was built in place of an old cherished childhood holiday hut, acknowledging the hut's influence on the new design. Given the area's shift toward family home construction and the sentimental value attached to the old hut, preserving its appearance was deemed fitting for the new project.
Project name
Hut-Inspired House
Architecture firm
Atelier Hajný
Location
Říčany, Czech Republic
Principal architect
Martin Hajný
Design team
Alex Yeloyeva
Collaborators
Project documentation and construction: 3AE
Built area
Built-up area 116 m², Gross floor area 216 m², Usable floor area 180 m²
Material
CLT panels – structure. Charred wood – facade. Cement floor, bathroom wall surfaces. 1 Oak veneer – light wood furniture, interior doors. Birch veneer – dark wood furniture
Typology
Residential › House
Modern cottage in the Krkonoše Mountains with a simple, archetypal form and modest material composition. ADR designed the house itself, the basic layout, and the concept of furniture placement, while Formafatal provided specific interior solutions, including internal surfaces, furniture, and finishing elements.
Architecture firm
ADR [architecture], Formafatal [interior design]
Location
Krkonoše, Czech Republic
Principal architect
Aleš Lapka, Petr Kolář [ADR] Katarína Varsová, Petra Dagan [Formafatal]
Design team
Anna Vildová, Ondřej Krajdl [ADR]
Collaborators
Chief engineer: RVA architects [Ing. Roman Vejmelka]. Construction: 3K stavby. 1 Management – interior realization: Tomáš Kalhous. Atypical furniture: Jaroslav Bernt. Metalwork: Ivo Vrátil. Epoxy screed realization: Tomáš Šomšág
Built area
Built-up area 214 m²; Gross floor area 344 m²; Usable floor area 242 m²
Material
Rolled steel – wall cladding. Massive wood – kitchen table, floor, tailor-made furniture. Cement screed – surfaces of bathrooms. Concrete – wash basins Uncolored perforated metal sheet – panel wall of stairs
Typology
Hospitality › Cottage
Casa Nato is a single villa that stands out for its innovative and functional architecture. The structure consists of three distinct volumes, each designed to fulfill specific functions, thus creating a well-organized and harmonious living environment.
Architecture firm
ZDA | Zupelli Design Architettura
Location
Azzano Mella, Brescia, Italy
Photography
Matteo Sturla
Principal architect
Ezio Zupelli, Carlo Zupelli
Design team
Ezio Zupelli, Carlo Zupelli
Collaborators
Matteo Sturla, Ottavia Zuccotti, Marco Bettera, Francesca Salvoni
Typology
Residential › House

