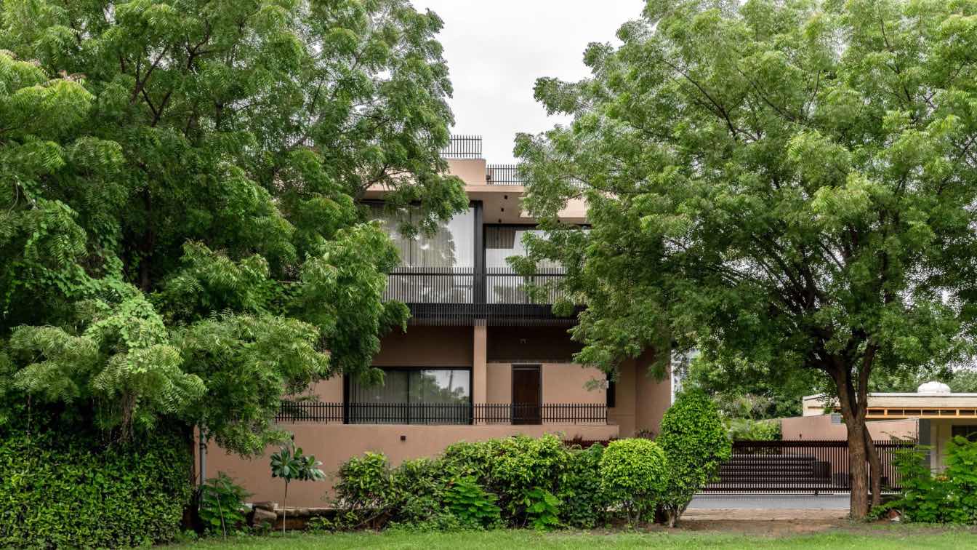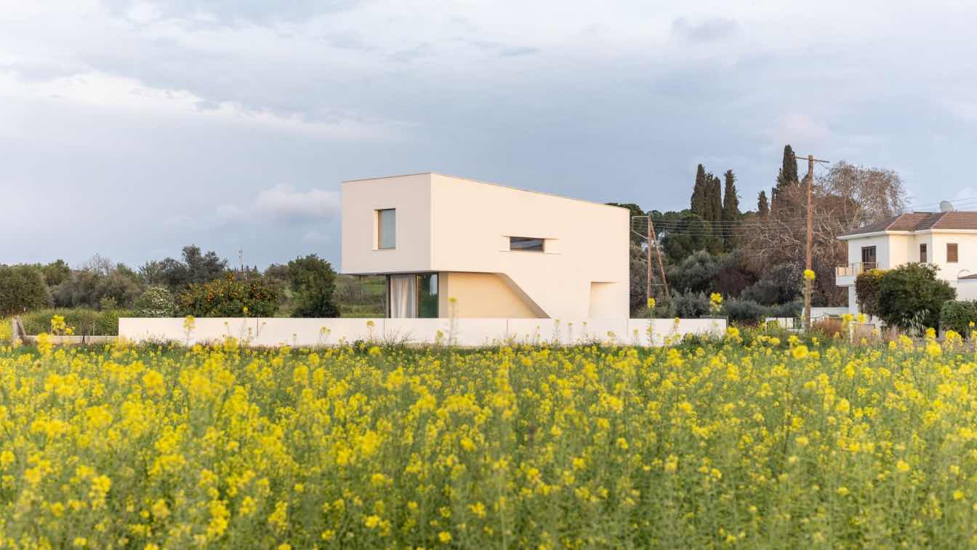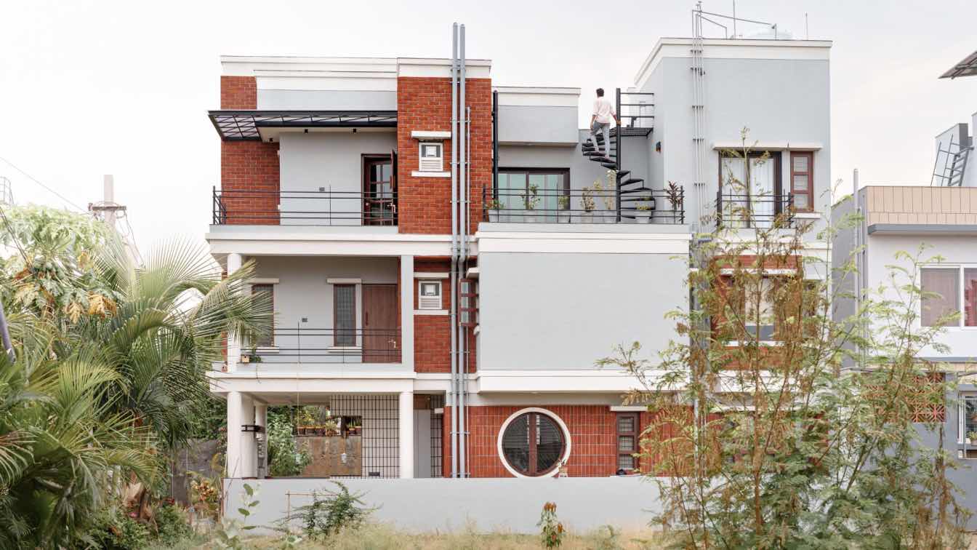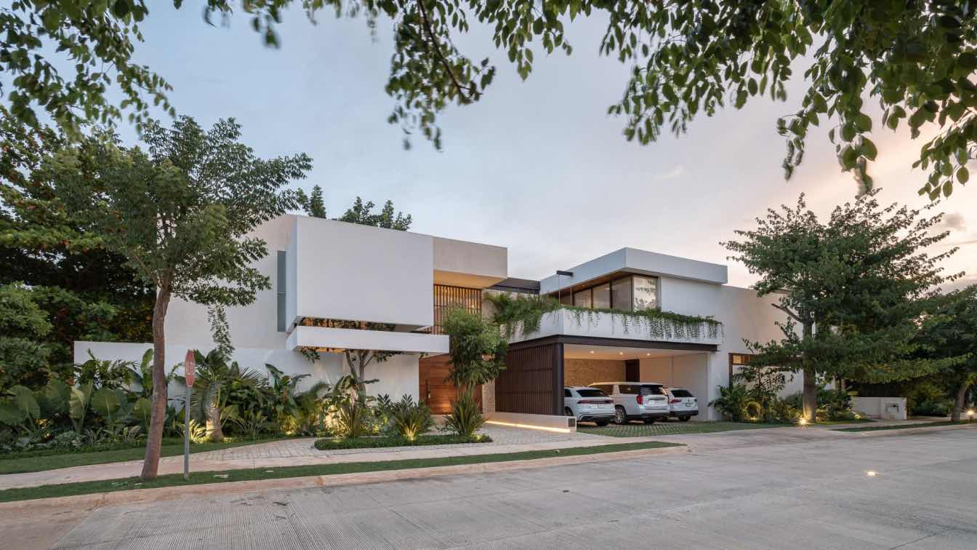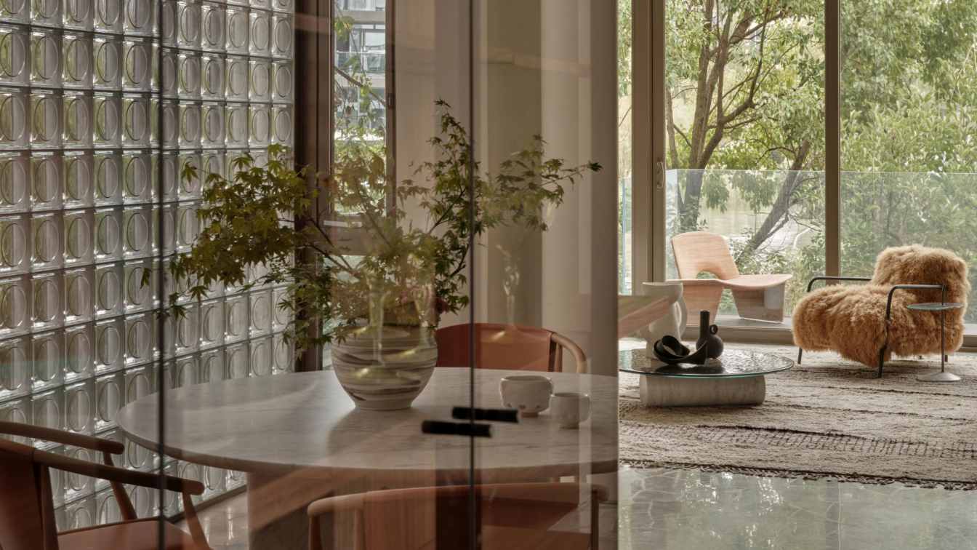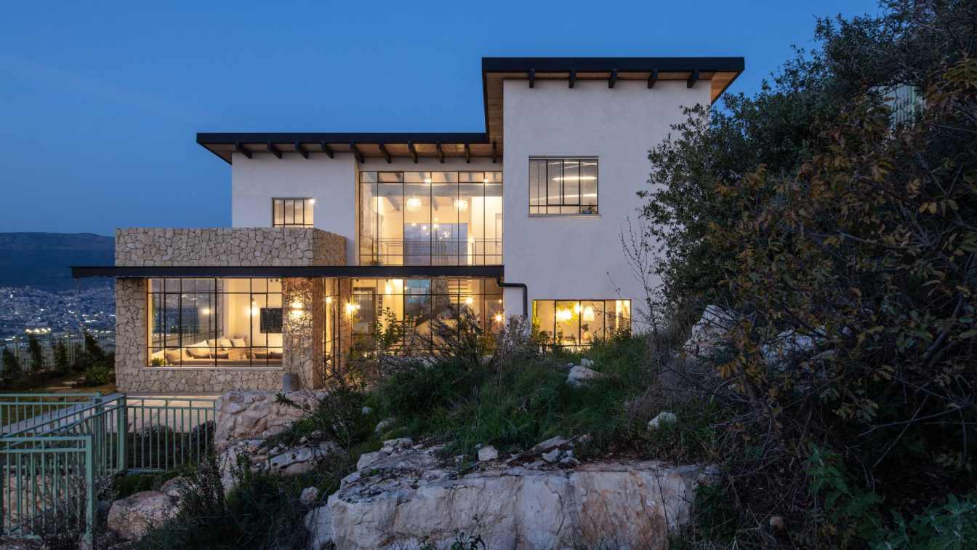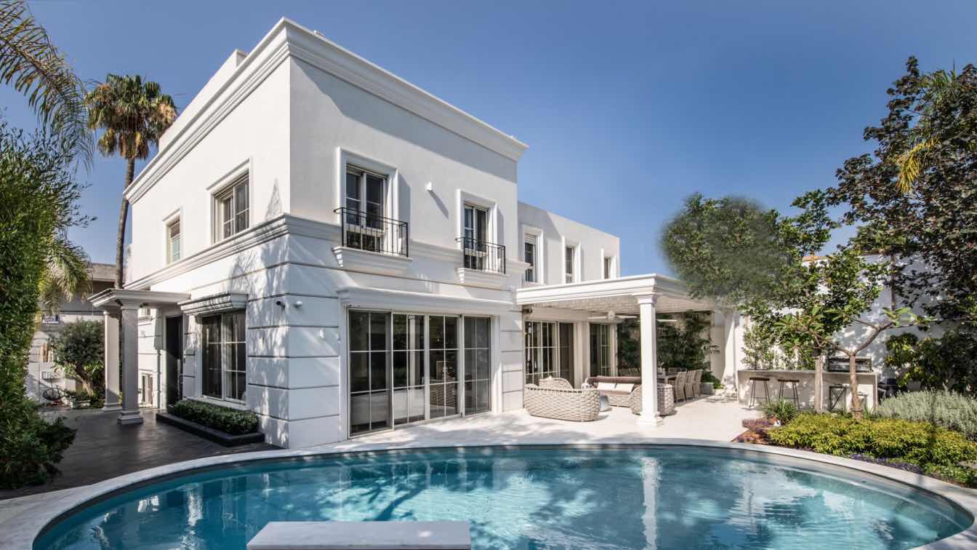Jagrut Shah Architect and Associates: With an area of 590 sqm, this project is located within a gated community, surrounded by densely grown trees. The site itself faces the community's main garden.
Project name
Bhagwati Bungalow
Architecture firm
Jagrut Shah Architect and Associates
Location
Ahmedabad, Gujarat, India
Photography
2613apertures
Principal architect
Jagrut Shah, Keval Vadaliya
Design team
Vishwa, Rutva, Anushree
Interior design
Jagrut Shah Architect and Associates
Structural engineer
AMU Consulting Engineers
Landscape
Jagrut Shah Architect and Associates
Lighting
Wipro Lighting, Noble Lights
Visualization
Jagrut Shah Architect and Associates
Tools used
ZWCAD, SketchUp, Lumion
Budget
3 crore (30 million) INR
Typology
Residential › House
Located in the tranquil suburbs of Nicosia, Cyprus, this two-level residence encompasses 180 square meters, that harmonizes with the picturesque cypress-lined landscape.
Architecture firm
Versa Architecture
Location
Politiko, Nicosia, Cyprus
Principal architect
Stavros Voskaris
Civil engineer
Stavros Charalampous
Environmental & MEP
Stelios Sfikouris, Antonis Papageorgiou
Construction
K.R.V. Makriyiannis Constructions & Developments LTD
Client
Iakovos Iakovou, Ioanna Koutsofta
Typology
Residential › House
Mobina Sadat Mortaji: Step into a world where tradition meets the future. This villa is a masterful fusion of classic Iranian architecture and the bold, fluid designs of Zaha Hadid. The exterior showcases elegant Persian arches and vibrant stained-glass windows, reflecting the timeless beauty of Iranian heritage.
Project name
Avaye Rangha
Architecture firm
Mobina Sadat Mortaji
Tools used
Midjourney AI, Adobe Photoshop
Principal architect
Mobina Sadat Mortaji
Design team
Mobinamortaji AI
Typology
Residential › Villa
Crafted by D.I.B Collaborative, Brick Abode in Dahod is an architectural reflection of balance, harmony, and intentionality. Sitting on a modest 30 x 40 plot, this two-story residence for a family of four gracefully intertwines modernist design principles with vernacular sensibilities. The clients, seeking a home abundant in light, ventilation, and...
Architecture firm
D.I.B COLLABORATIVE
Location
Dahod, Gujarat, India
Photography
Arif Boriwala
Design team
Husain Sadliwala, Husain Bhabhra, Mustafa Katwara, Mustafa Kagdi
Material
Brick, Concrete, Wood, Metal and Glass
Typology
Residential › House
Located on a 1,300m2 lot as the result of the merge between two smaller ones, located in a private residential in northern Merida, this 1,000 m2 house is a new proposal of a Terrace House, seeking to blur the line between interior and exterior, achieving a fluid, dynamic, enlightened space that uses both pre-existing and proposed vegetation as a gu...
Project name
Casita Pegados
Location
Mérida, Yucatán, Mexico
Principal architect
Roberto Ramirez Pizarro
Design team
Lilian Escalante Cortazar, Ramon Rivero Fernádez
Interior design
Ana Franco, Acento Interiorismo
Civil engineer
Carlos Bolio, Bilder
Structural engineer
Andrés Dionicio, EfePrimaCe
Environmental & MEP
Itres Instalaciones
Landscape
Betina Vargas, Molino Lab
Lighting
Iván Palmero, Lightstyle
Supervision
Roberto Ramirez Pizarro
Visualization
Sergio Rios, Ramon Rivero Fernádez
Tools used
AutoCAD, Autodesk 3ds Max, Revit
Construction
Carlos Bolio, Bilder
Typology
Residential › House
Residence LL is a multi-story residence located in the southwestern region of China, overlooking a beautiful, expansive lakeside view, with a building area of approximately 500 square meters, representing a residential landmark in the local urban landscape.
Project name
Residence LL | A Place of Tranquility
Architecture firm
Atelier About Architecture
Location
Chengdu, Sichuan Province, China
Principal architect
Wang Ni
Design team
Qin Ying, Xiao Yuqin, Ji xiaogang, Ke Xia
Interior design
Atelier About Architecture
Structural engineer
Ma Zhigang, Zhao Xiaolei
Material
Material Development: Wang Ni, Tao Zhi
Typology
Residential › House
The plot on which the house was built is unique: it is extreme, without fences and barriers, open to the natural grove, and as such appears to be an integral part of it. From the west, it enjoys a perfect view of the valley landscapes and the Mediterranean Sea.
Project name
The House and the Landscape
Architecture firm
Inon Ben-David
Location
The house is located in an expansion area in the Lower Galilee in Israel
Principal architect
Inon Ben-David
Design team
Inon Ben-David
Interior design
Inon Ben-David
Built area
250 m² (2,690 ft²)
Site area
A dunam (approximately 0.12 acres)
Material
Stone, concrete, glass, wood, steel
Typology
Residential › House
The COVID-19 crisis is etched in most of our memories as a period we'd like to forget, but if there's one good thing that came out of it, it's the new home of a couple in their 40s with three children, located in one of the Sharon region cities in Israel.
Project name
The White Box: A Family Home in Israel
Architecture firm
Boaz Snir Architects
Location
One of the Sharon region cities, Israel
Principal architect
Boaz Snir
Interior design
Boaz Snir
Typology
Residential › House

