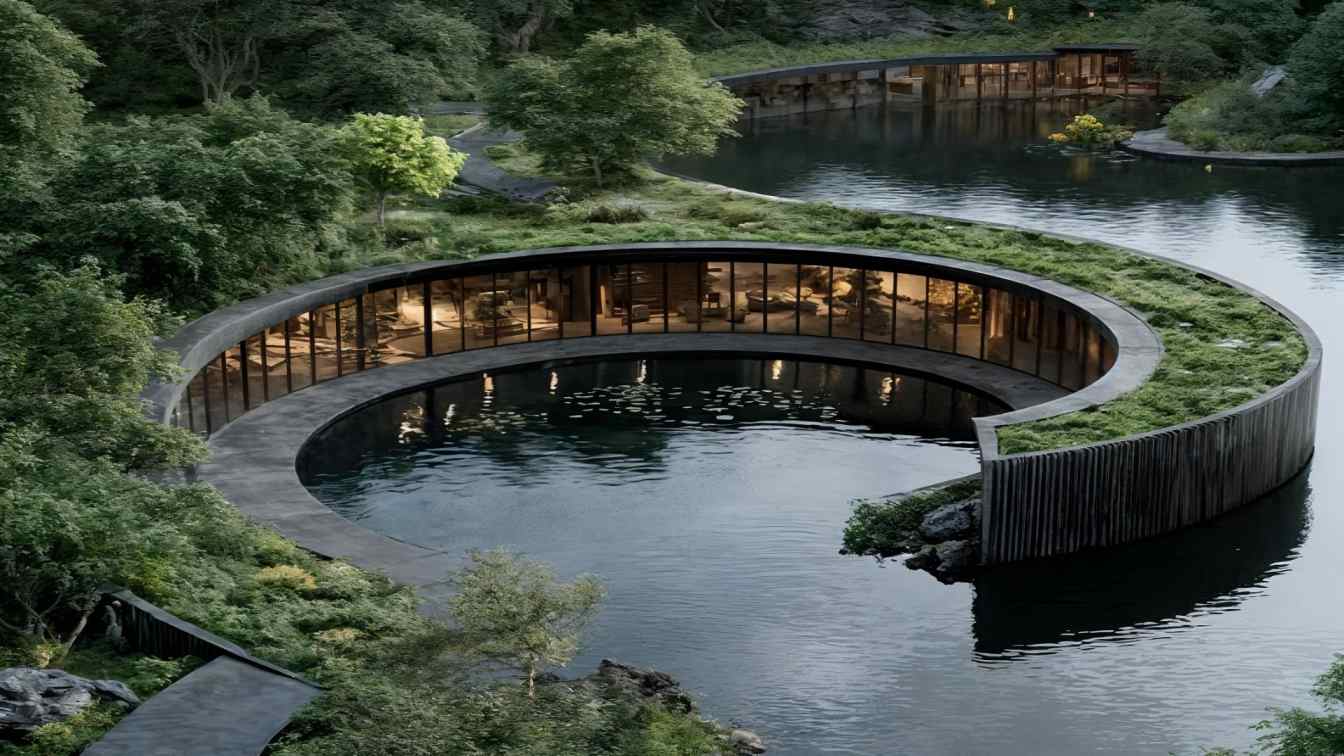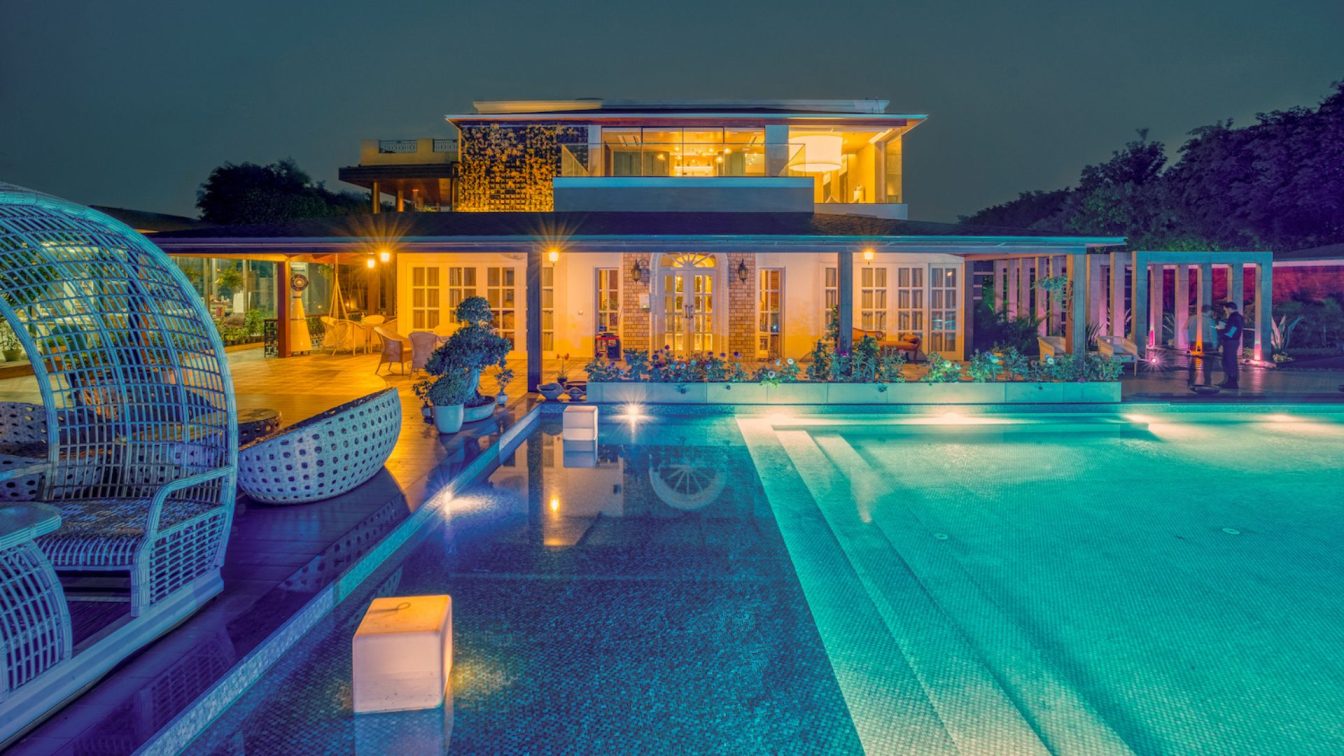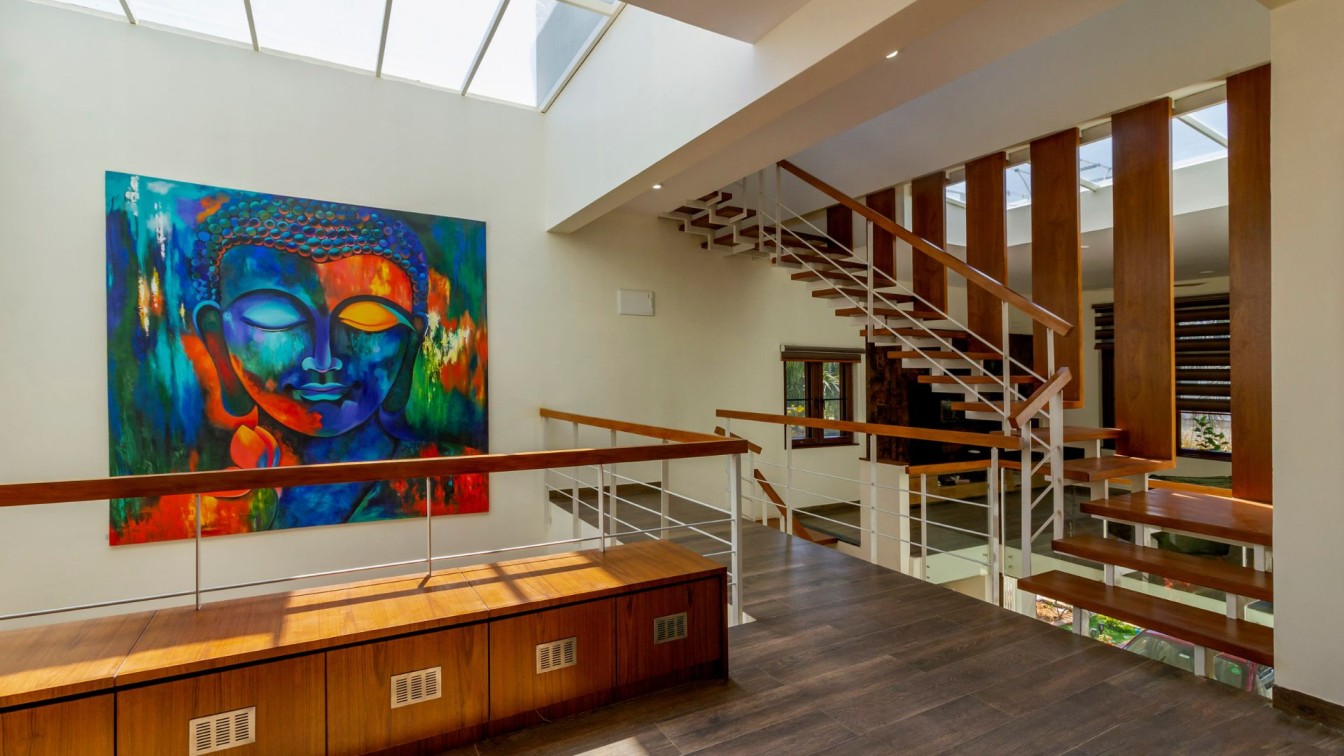Tucked deep within a lush evergreen forest and embraced by a dramatic mountainous landscape, The Forest Crescent Retreat is a visionary example of how contemporary architecture can harmonize with untamed nature. Designed as a high-end eco-tourism destination.
Project name
The Forest Crescent Retreat
Architecture firm
Arch Aspire Studio (Sama Hajati)
Location
Conceptual – Forested Mountain Region (Exact location not disclosed)
Tools used
AI-assisted tools (Krea AI, Midjourney), Adobe Photoshop, Adobe Lightroom
Principal architect
Sama Hajati
Design team
Sama Hajati, Arch Aspire Visualization Unit
Collaborators
In-house team at Arch Aspire Studio
Built area
Approx. 450 m² per unit (conceptual)
Site area
Approx. 10,000 m² (flexible depending on deployment)
Client
Self-initiated Concept for Exhibition & Research Purposes
Typology
Hospitality › Eco-tourism Retreat, Biophilic Resort
Located in Delhi, Asola Farms designed by Arquite Design Studio strives to make the space both commodious and smart. Belonging to the family of a reputed developer from Delhi, the space has been crafted with utmost attention to fulfill the residents’ comforts as well as their requirements. In keeping with the contemporary design style, the aim has...
Architecture firm
Arquite
Photography
Latendyu Nayak
Principal architect
Kapil Razdan, Seema Pandey
Design team
In-house team
Collaborators
Article Authored by: Ar. Kritika Juneja
Interior design
In-house team
Civil engineer
Sachin Bhatnagar
Structural engineer
In-house team
Environmental & MEP
Ezhomz
Landscape
Arquite & Go for Green
Lighting
Future Innovations
Supervision
In-house team
Visualization
In-house team
Tools used
Autodesk 3ds Max, SketchUp
Construction
In-house team
Material
MDF panels, MS, Laminated glass, Metal, Wood, finishing materials(misc)
Typology
Residential › House, Farmhouse
Located in the east of Bangalore, this 3500sqft home by De Square Design features natural hues showcasing its extravagant beauty. The bright and spacious interiors are filled with natural light streaming through the skylight and huge windows.
Project name
Ashish House
Architecture firm
De Square Design
Location
Bangalore, India
Photography
Satvik photography
Principal architect
Naveen G.J
Design team
De Square Designs
Collaborators
Article Written and Curated: Kritika Juneja, Founder ArchValor
Interior design
In-house team
Civil engineer
In-house team
Structural engineer
Shivalinge Gowda
Environmental & MEP
In-house team
Supervision
In-house team
Visualization
De Square Designs
Material
Laterite, Stone Cladding
Typology
Residential › House




