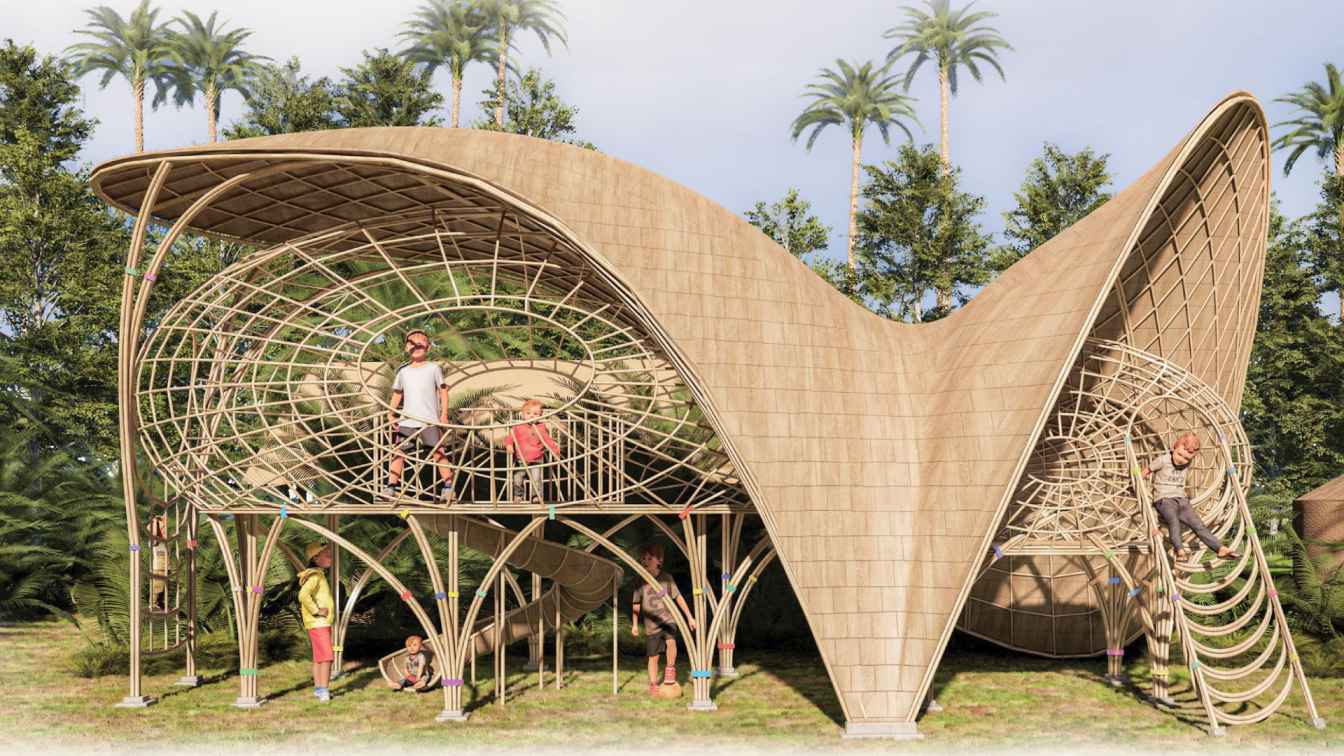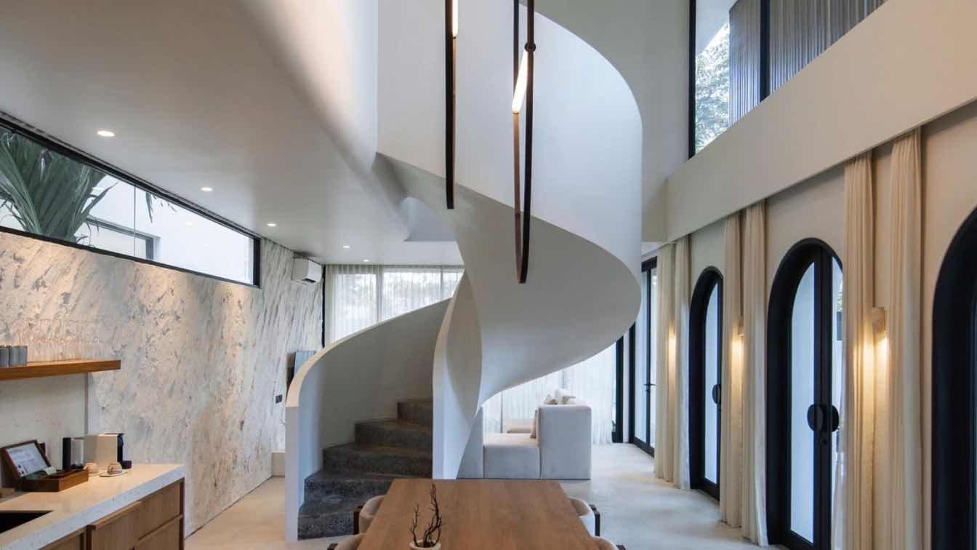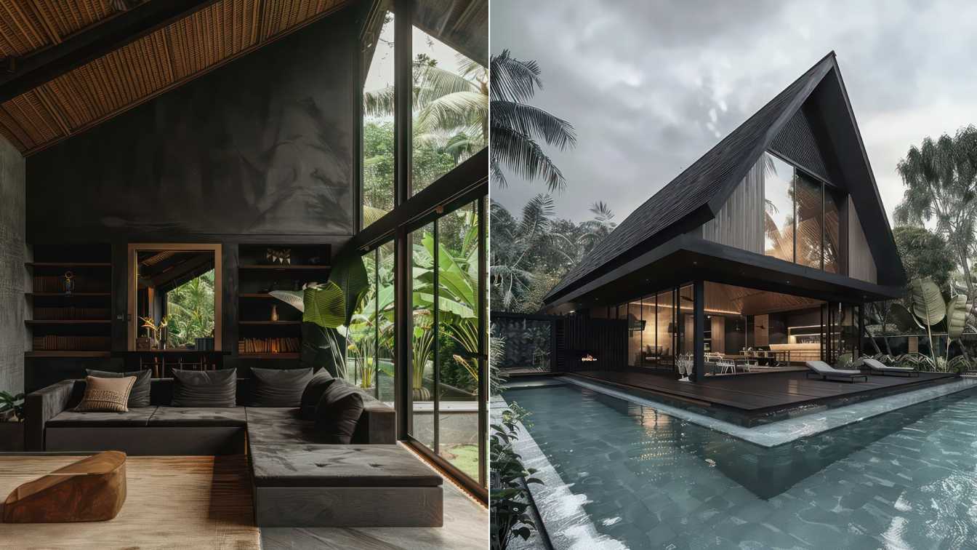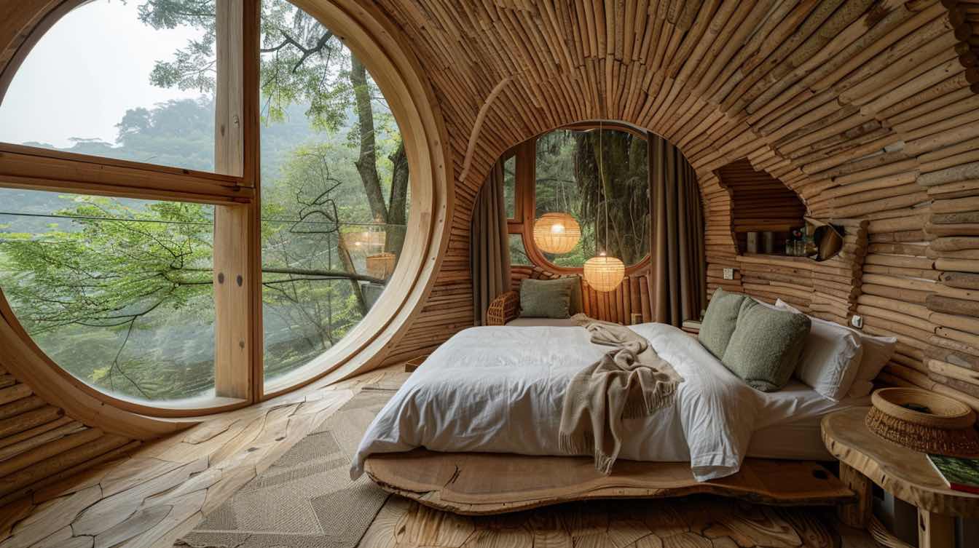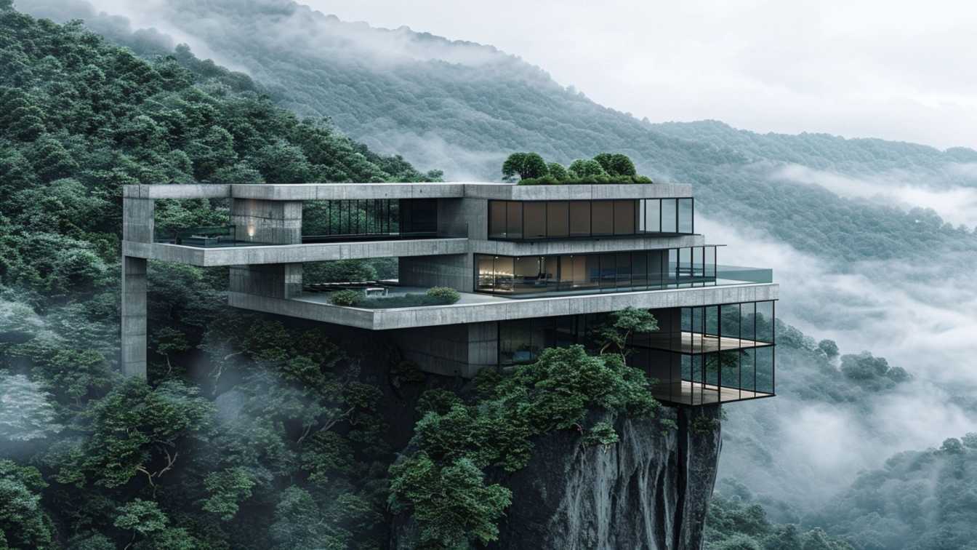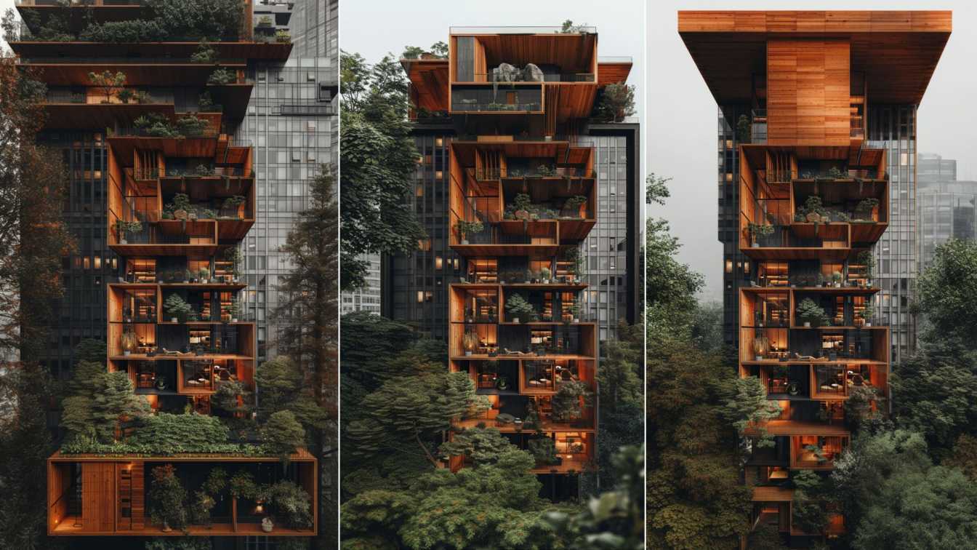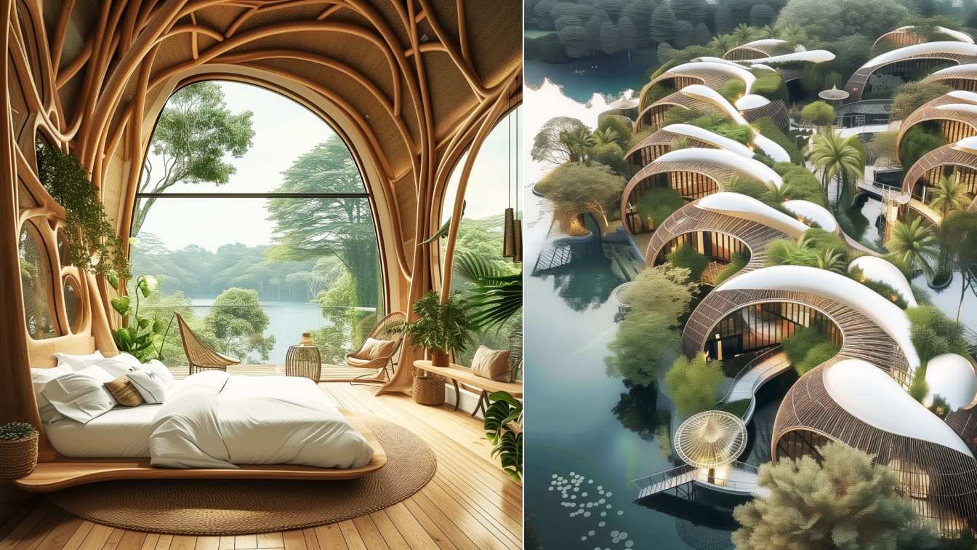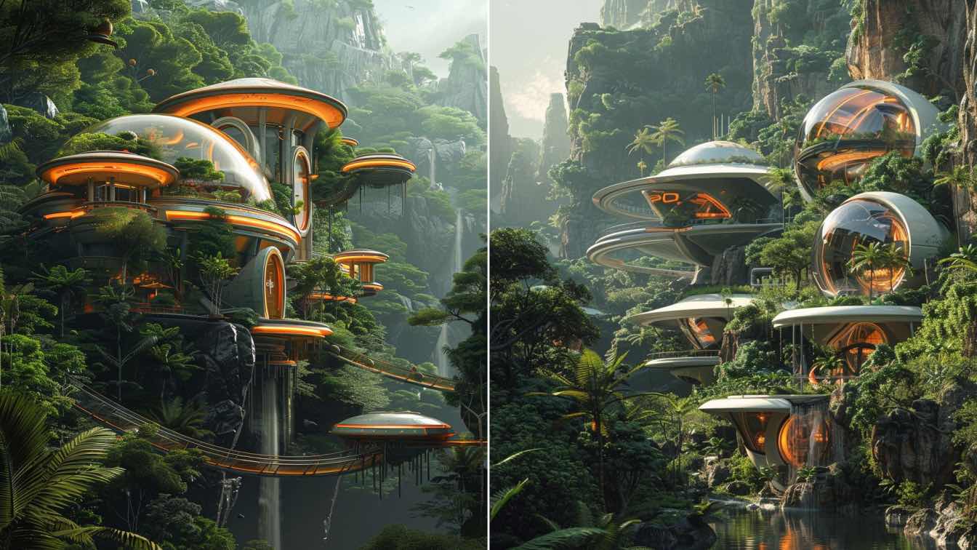Ex-play-ment is a bamboo structure out of a child’s paradise designed to Experiment and Play.
It’s a magical territory where kids explore and discover, they ascent or descent, they enter and exit, they climb or slide down, they hide and seek where the real world fade and the imagination can take over…
Project name
Ex-play-ment
Architecture firm
Sophia Michopoulou
Tools used
Rhinoceros 3D, Grasshoper, GhPython, V-ray, Adobe Photoshop, Adobe Illustrator
Principal architect
Sophia Michopoulou
Design team
Sophia Michopoulou
Typology
Bamboo Playground
Lyvin Bingin Villas by Lyvin Property Indonesia is a villa complex located in the lush teak forests of South Bali, steps away from the popular Bingin and Dreamland beaches.
Project name
Lyvin Bingin Villas
Architecture firm
Lyvin Property Indonesia
Photography
Alex Grabchilev
Principal architect
Victoria Sokovyh
Design team
AVA Studiо Bali
Interior design
AVA Studiо Bali
Landscape
AVA Studiо Bali
Structural engineer
Lyvin Property Indonesia
Construction
Lyvin Property Indonesia
Typology
Residential › House
Nestled deep within the lush forests of Bali, Indonesia, the Whispering Willow Retreat stands as a harmonious blend of modern minimalism and traditional Balinese materials. This stunning A-frame house, crafted from dark wood and stone, exudes an air of tranquility and elegance amidst the serene beauty of Ubud.
Project name
The Whispering Willow Retreat
Architecture firm
Rabani Design
Tools used
Midjourney AI, Adobe Photoshop
Principal architect
Mohammad Hossein Rabbani Zade, Morteza Vazirpour
Design team
Rabani Design
Visualization
Mohammad Hossein Rabbani Zade & Morteza Vazirpour
Typology
Residential › Villa, Hideout
Faeghe Madadi: A collection of circular chalets located in different areas of a mountainous landscape presents itself as a sanctuary for weary mountaineers and climbers. These structures, inspired by the intricate architecture of bird's nests, showcase a harmonious blend of wood, leaves, and tree branches that affords them both a rustic allure that...
Project name
Wooden Cottages
Architecture firm
Faeghe Madadi
Tools used
Midjourney AI, Adobe Photoshop
Principal architect
Faeghe Madadi
Visualization
Faeghe Madadi
Typology
Residential › Cottage
Nestled atop a forested mountain in Indonesia, Misthaven Retreat stands as a modern marvel, harmoniously blending with the serene and misty atmosphere of its natural surroundings. This architectural masterpiece redefines the essence of luxury living, offering a unique blend of simplicity, elegance, and tranquility.
Project name
Misthaven Retreat
Architecture firm
Delora Design
Tools used
Midjourney AI, Adobe Photoshop
Principal architect
Delnia Yousefi
Design team
Studio Delora
Visualization
Delnia Yousefi
Typology
Residential › House
The architectural premise revolves around the innovative design concept of an apartment building that defies conventional norms by seamlessly blending function and form. This structure, set within a humid tropical environment, challenges the traditional notion of apartment living by introducing a unique matchbox composition.
Project name
Urban Tangle: Redefining Apartment Living Through Innovative Integration
Architecture firm
oxo_arc
Location
Batam, Indonesia
Principal architect
Yuli Sri Hartanto
Design team
Yuli Sri Hartanto, Sri Moelyono Kurniawan
Typology
Residential › Apartment
"Sea Breeze," a beach residence nestled along the picturesque shores of the Bali Sea, epitomizes the seamless integration of architecture with the surrounding natural environment. Crafted primarily from bamboo materials, this coastal sanctuary embodies the essence of Balinese architecture and interior design, blending traditional craftsmanship with...
Architecture firm
Masoumeh Aghazade
Tools used
Midjourney AI, Adobe Photoshop
Principal architect
Masoumeh Aghazade
Design team
Studio Bafarin
Visualization
Masoumeh Aghazade
Typology
Residential › House
Amidst the breathtaking landscapes of South Yogyakarta, Indonesia, the Bubble Haven emerges as a pioneering architectural marvel. This visionary housing complex, nestled among mountain cliffs and lush tropical forests, embodies a beacon of sustainable living and environmental harmony—an innovative fusion of architecture and nature.
Project name
Harmonious Habitat: Exploring Sustainable Living in Natural Landscapes through Bubble Architecture
Architecture firm
oxo_arc
Location
South Yogyakarta, Indonesia
Principal architect
Yuli Sri Hartanto
Design team
Yuli Sri Hartanto, Sri Moelyono Kurniawan

