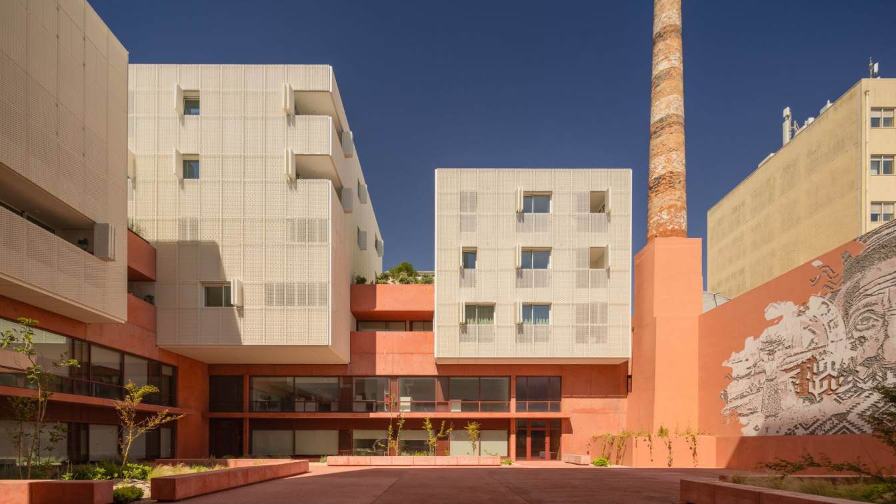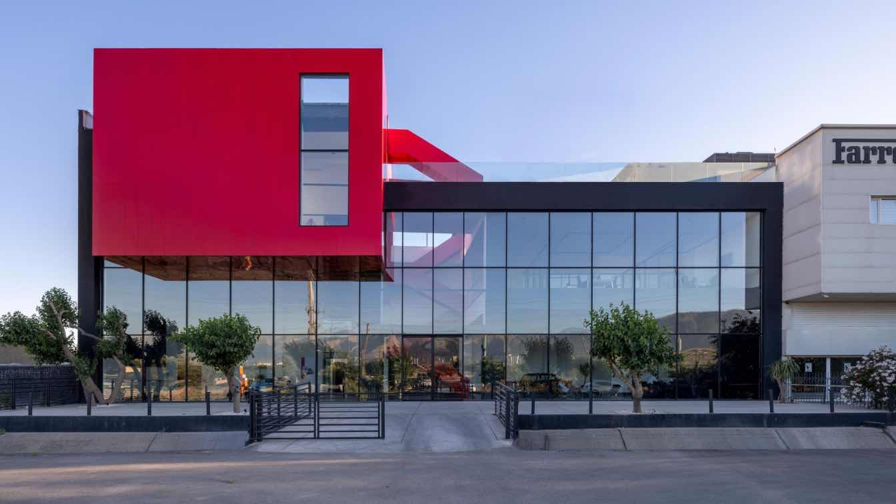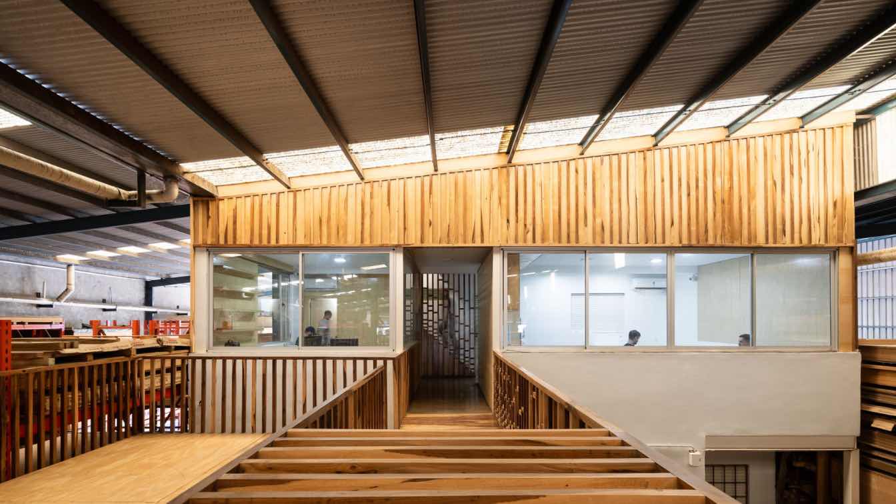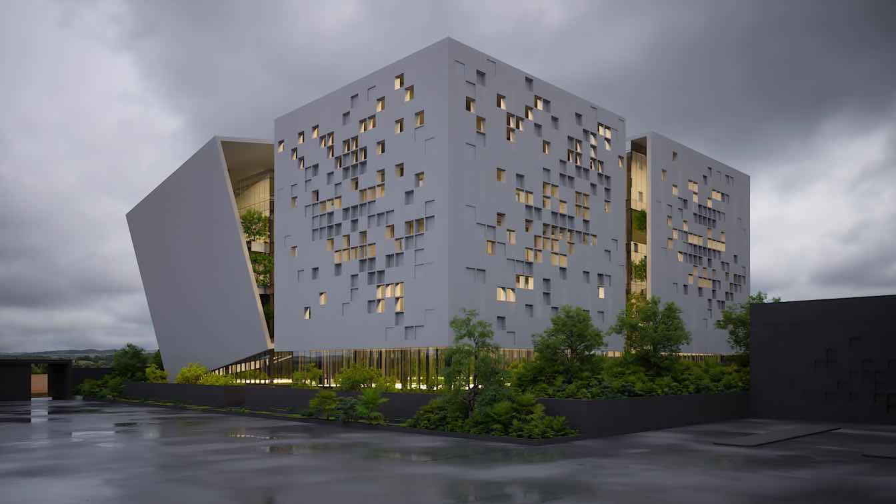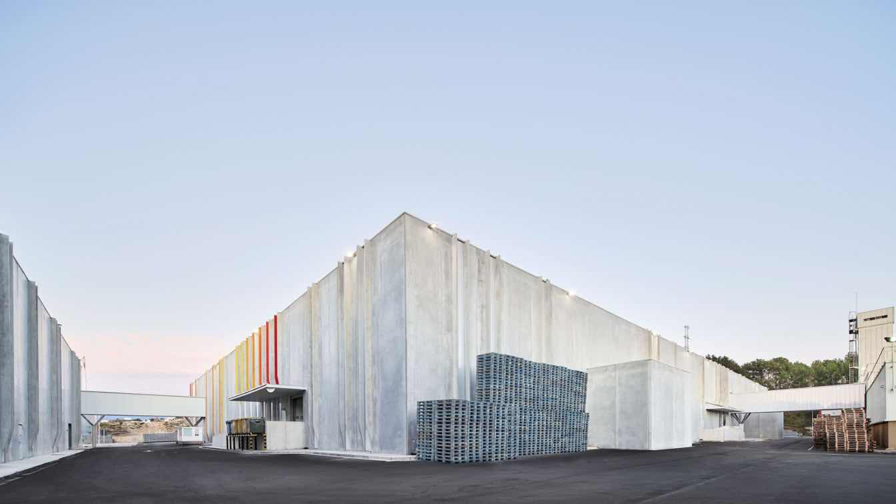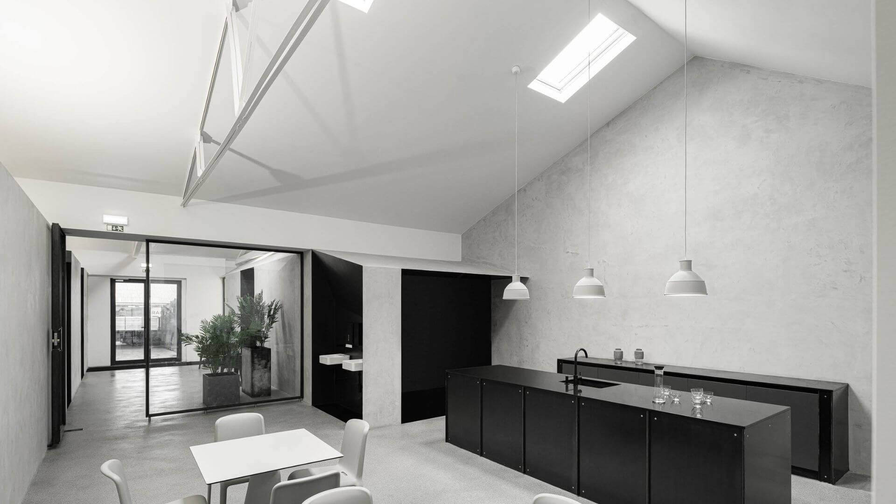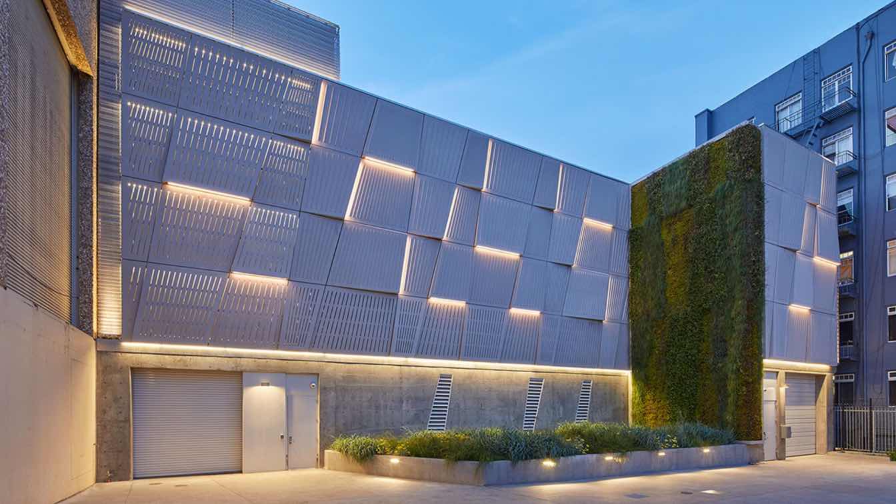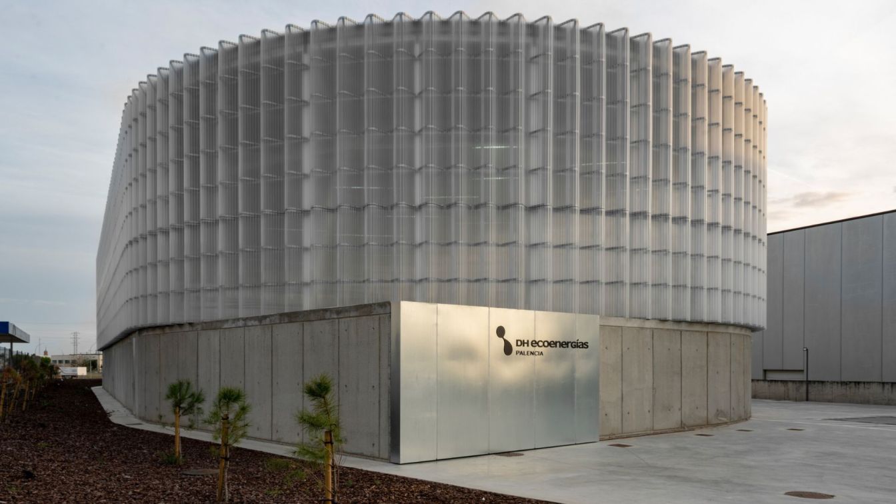The former canning factory Brandão & Companhia Ltd is part of the Matosinhos Sul Urbanization Plan by architect Álvaro Siza and occupies a privileged position in the city. Near the coastline, the unit builds upon the original industrial feel evoking the nostalgia of a time of production and connection to the sea.
Project name
Fábrica De Conservas
Location
Matosinhos, Portugal
Photography
Fernando Guerra | FG+SG
Typology
Industrial Architecture › Factory
The Arya Sanat project is located in the industrial district of Shahr-e Qods (Qaleh Hassan Khan), adjacent to Fath Highway—an area defined by its strict functionalism, lack of visual diversity, and disregard for environmental quality.
Project name
Aria Sanat Industrial-Administrative Project
Architecture firm
Nobico Studio
Location
No. 7, Corner of Fath Expressway, After Diba Complex, Eastbound Fath, Iran
Photography
Nobico Studio
Principal architect
Keyvan Azizi, Ali Sakhi
Design team
Rozita Rezvani, Golnoush Ashouri, Amirhossein Sabzi, Amirhossein Seidanlou,
Civil engineer
Alireza Siavoshi – Maham Sazeh (Ali Akbar Rezaeifarokh)
Material
Concrete, Glass, Steel, Metal
Typology
Industrial Architecture › Factory
Maderas Selectas is part of an Argentine lumber group with sawmills in Misiones and logistics plants in Rosario and Santa Fe. The project focuses on the logistics plant in the city of Rosario, a location that has experienced disorganized growth over time, leading to problems that impact processing and delivery times.
Project name
Maderas Selectas
Architecture firm
AMA (Andres Milos Arquitectos) + Boris Bacaluzzo
Location
Rosario, Argentina
Photography
Ramiro Sosa, Matías Loglio
Principal architect
Andres Milos, Boris Bacaluzzo
Collaborators
Matías Acosta, Jesica Quinteros
Visualization
Nazareno Guardati
Typology
Industrial Architecture
Zomorrodi and Associates: The Sakura Project is situated in Kamal Shahr, Karaj, Alborz Province, covering a large industrial area of 116,000 square meters. It consists of two warehouses and an office complex.
Project name
Sakura Factory
Architecture firm
Zomorrodi and Associates
Tools used
AutoCAD, Rhinoceros 3D, Autodesk 3ds Max, V-ray, Corona, Revit
Principal architect
Shahrooz Zomorrodi
Design team
Payam Alrahman, Faraz Tabatabaei, Yasaman Donyagard,Mehdi Poureyni, Behnaz Hadavi, Tara Hadadian, Faraz Tabatabaei, Anahita Seifaee, Shirin Zarei, Hamed Noorian, Parmida Heydari, Kiana Zare, Alireza Mohit, Fatemeh Sherafati, Hannaneh Sobhani, Farzaneh Sobhani, Afshin Khodabandeloo, Mehdi Poureyni, Behnaz Hadavi, Yasaman Moshfeghi, Abolfazl Golnam, Dorsa Razi, Narges Aminpour, Sepideh Rezvani, Fatemeh Shahni, Saghar Rajabi
Status
Under Construction
Typology
Industrial › Factory
Arquid has extended the facilities of the cocoa cream company Idilia Foods to optimise and increase its production capacity. The building envelope stands out by having a play of colours applied that projects the new contemporary industrial image for the company.
Location
Parets del Vallès, Barcelona, Spain
Collaborators
Project Manager: IPS Spain. Carpentry: INBISA
Material
Concrete, Steel, Glass
Typology
Industrial › Factory
BOX arquitectos: A10 is the end result of the adaptation of a industrial warehouse facility into social spaces for the factories. The program is composed by administration areas, offices, medical offices, the lunch hall and resting area, bathrooms with showers rooms included.
Project name
Indústria | A10
Architecture firm
BOX arquitectos
Location
São Miguel, Azores, Portugal
Photography
Ivo Tavares Studio
Principal architect
Bárbara Morgado, Óscar Catarino
Collaborators
Fabiana Velho Cabra
Interior design
BOX arquitectos
Structural engineer
sopsec | açores
Construction
Caetano & Medeiros – sociedade de construção imobiliária
Typology
Industrial › Warehouse
TEF Design: The newly completed electrical switchgear building is the first Net Zero Energy (NZE) targeted electrical substation building in the United States. Tucked midblock on Eddy Street between Larkin and Hyde, the steel frame concrete structure is a modern addition to the existing historic 1962 substation building designed by PG&E to supply...
Project name
Larkin Street Substation Expansion
Architecture firm
TEF Design
Location
San Francisco, California, USA
Photography
Mikiko Kikuyama
Design team
Andrew Wolfram, AIA (Principal-In-Charge), Paul Cooper, AIA (Project Manager), Justin Blinn, AIA (Project Designer)
Collaborators
Urb-in (utility consultant/owner’s representative), Thornton Tomasetti (sustainability consultant)
Civil engineer
BFK Engineers
Structural engineer
Rutherford + Chekene
Environmental & MEP
MHC Engineers, Inc.
Lighting
Horton Lees Brogden Lighting Design
Construction
Plant Construction Company, LP
Material
Structural System; Foundation System: 3’ thick concrete mat slab designed to resist high ground water level. Lateral System: Buckling-Restrained Braced Frames with moment resisting beam-column connections; designed under Risk Category IV with Importance factor of I=1.5 with anticipation facility will be operational after a major earthquake. Exterior Cladding; Masonry: Basalite Concrete Products. Rainscreen: Nvelope. Moisture barrier: Vaproshield. Fiber Reinforced Polymer (FRP) Panels: Kreysler & Associates. Decorative Metal Screen: Cambridge Architectural. Roofing; Built-up roofing: Johns Manville. Traffic Coatings: Kemper System. Doors; Metal doors: Stiles Custom Metal. Fire-control doors, security grilles: Cornell Iron. Special doors: The Smith Company. Hardware Locksets: Schlage Closers: LCN Exit devices: Von Duprin Interior Finishes; Paints and stains: Benjamin Moore. Floor and wall tile: Crossville, Heath Ceramics
Typology
Industrial Architecture
Ecological Thermal Power Plant
This small building is the visible part of a whole that remains hidden from view. It is the head of a new energy infrastructure for the city of Palencia. A District Heating network promoted by the company DH Ecoenergías, a brave pioneer in the energy transformation of Spanish cities.
Architecture firm
FRPO Rodríguez & Oriol
Principal architect
Pablo Oriol, Fernando Rodríguez
Design team
Adrián Sánchez Castellano
Collaborators
MEP services: DH Ecoenergías. Structure: Mecanismo Ingeniería. Quantity surveyor: Jesús Eguren. Landscape: Juan Tur. Facade: Nummit. Measurments: Marc Buxó
Built area
Gross floor area 1960 m², Usable floor area 1833 m²
Material
In-situ concrete base with formwork based on drainage sheet Danodren 2 Reinforced concrete slab floors. Structural steel with standardized open profiles, applied intumescent, anticorrosive, and lacquered protection Exterior doors in galvanized steel sheet on substructure of tubular metal frames. Interior doors in galvanized steel sheet. Stairs in galvanized steel sheet on galvanized metal profiles. Balustrades in galvanized steel tube. Roof formed by corrugated sheet, insulation, and TPO membrane on the exterior. Facade made of fluted polycarbonate
Typology
Industrial, Energy Plant

