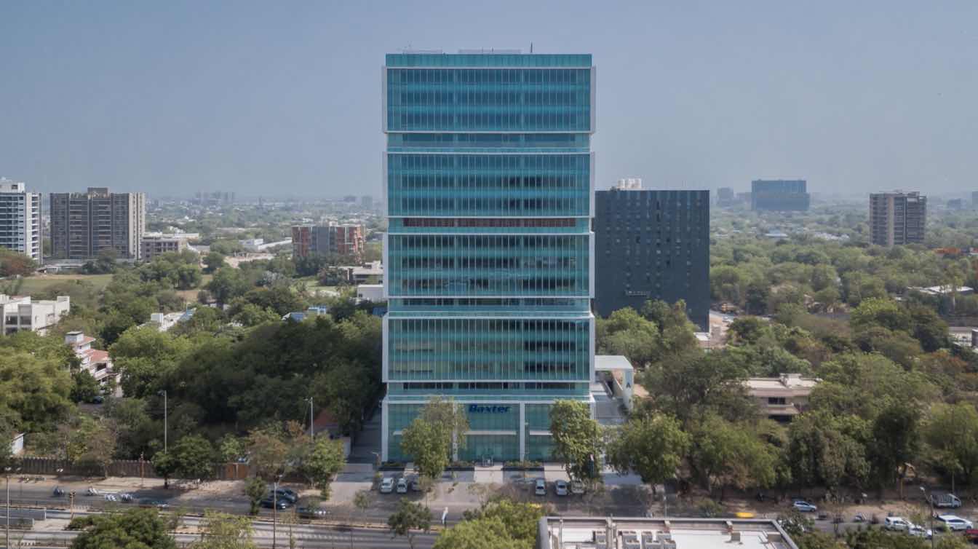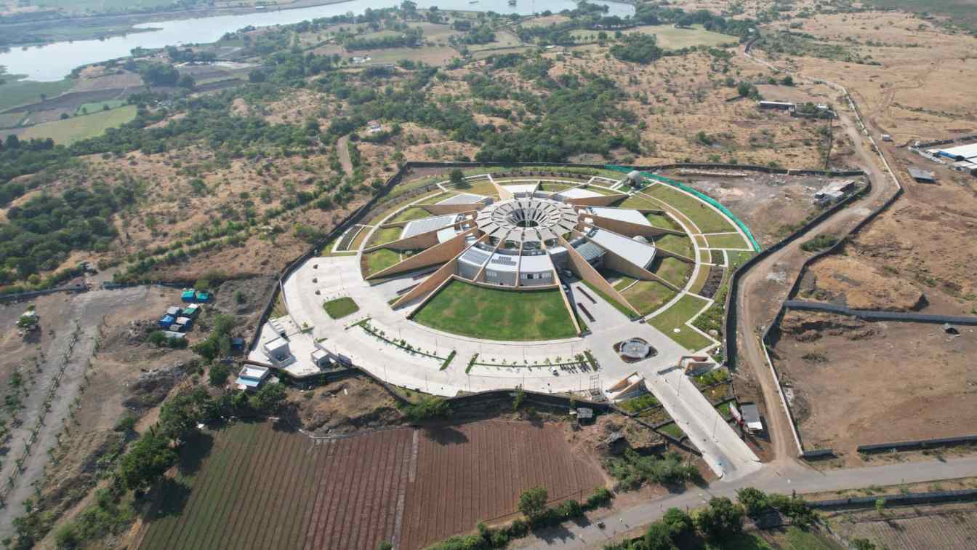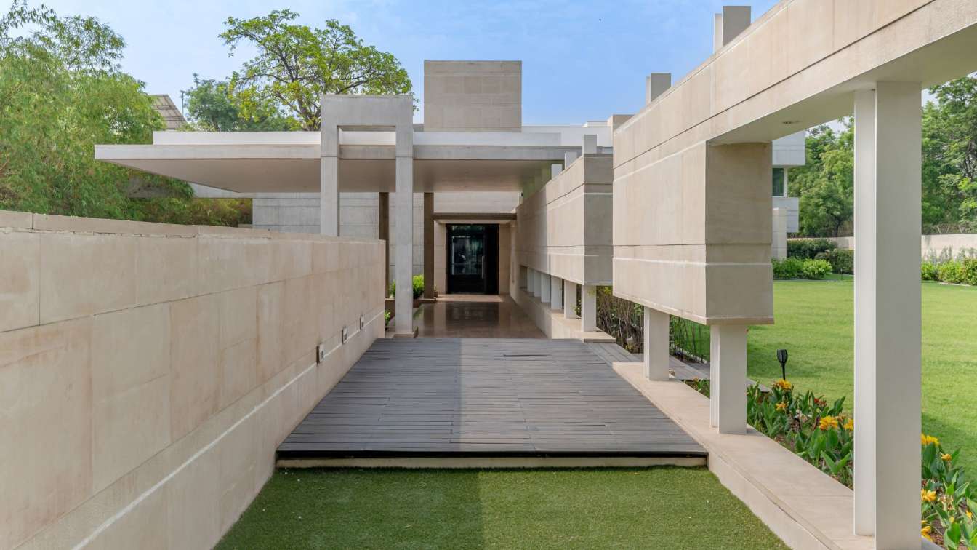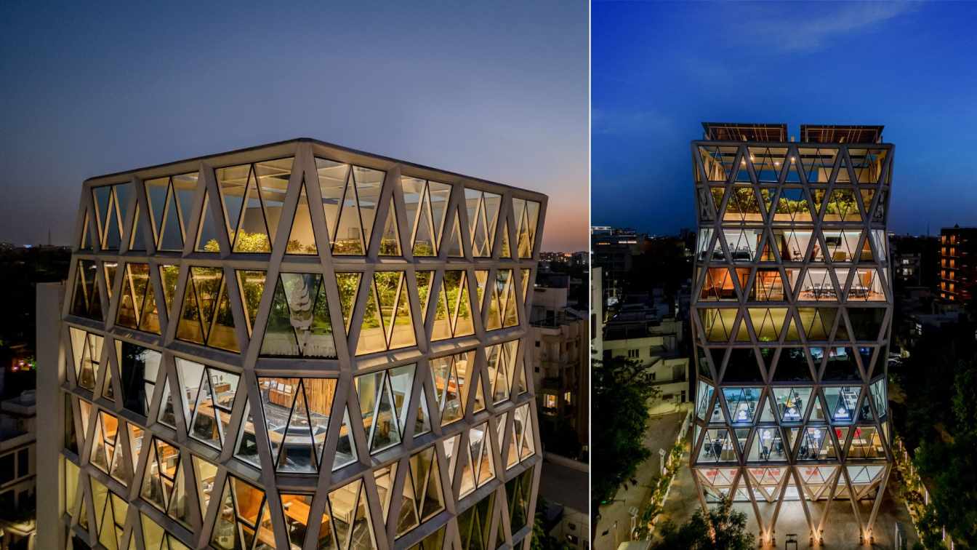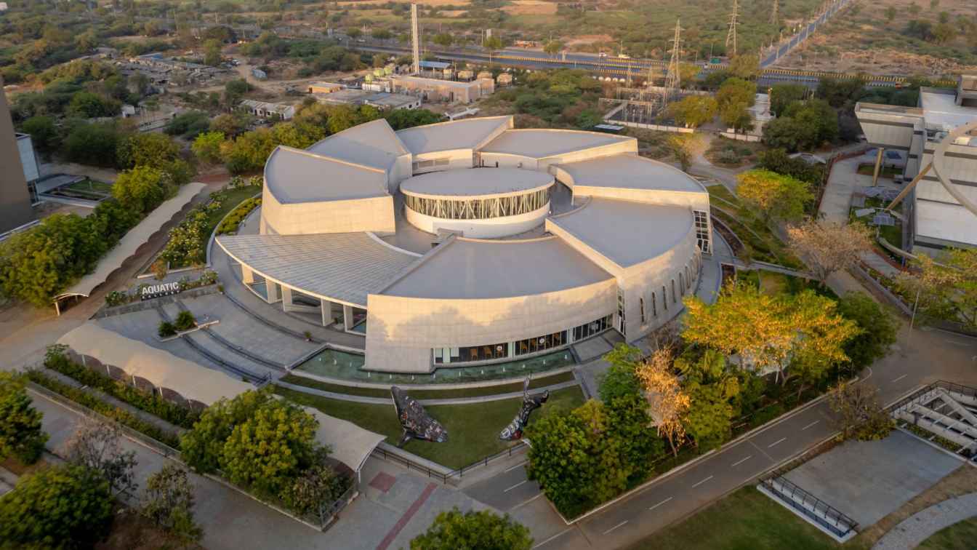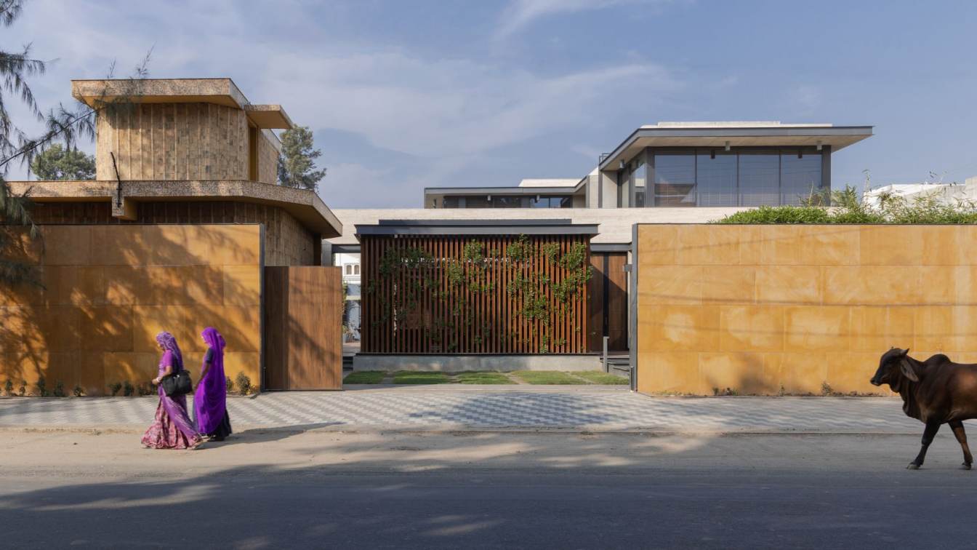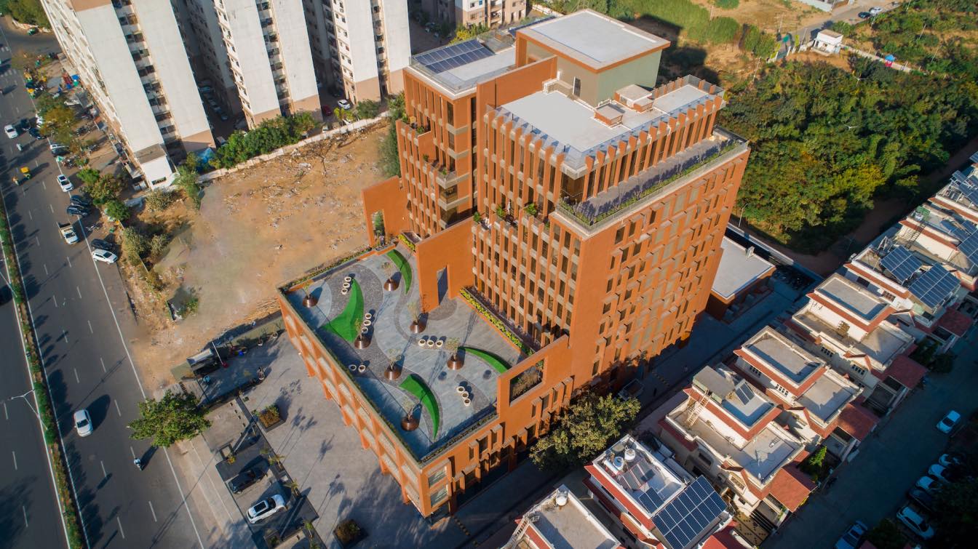The evolution of working styles, driven by collaboration, flexibility, well-being, and technology integration, has led to the creation of high-rise office Park, catering to the modern workforce's need for open-plan layouts and breakout spaces that foster informal interactions and innovation while prioritizing employee well-being.
Project name
Navratna Corporate Park
Architecture firm
INI Design Studio
Location
Ahmedabad, Gujarat, India
Photography
Karan Gajjar / The Space Tracing Company
Principal architect
Jayesh Hariyani
Design team
Jayesh Hariyani, Nikul Shah, Bhavna Prabhakaran, Sanand Telang, Gaurang Joshi, Amit Mehta, Nikul Shah
Interior design
INI Design Studio
Structural engineer
N K Shah Consulting Engineers LLP
Environmental & MEP
INI Infrastructure & Engineering
Landscape
INI Design Studio
Lighting
INI Design Studio
Tools used
Autodesk AutoCAD, Autodesk Revit, Rihnoceros 3D, SketchUp, Adobe Photoshop, Adobe Illustrator
Construction
Navratna Buildcon
Client
Navratna Buildspace LLP
Typology
Corporate & Commercial › Retail
Today, the integration of Science and Technology into the fabric of societal development resonates universally. The intersection of scientific innovation and socio-economic progress is a global pursuit, and as nations strive for holistic development, using Science and Technology as catalysts for change becomes a shared ambition.
Project name
Regional Science Centre at Rajkot
Architecture firm
INI Design Studio
Location
Rajkot, Gujarat, India
Photography
Cube Construction, Karan Gajjar / The Space Tracing Company
Principal architect
Rakhi Rupani
Design team
Project Mentor/Director: Jayesh Hariyani, Adi Mistri; Project Lead: Rakhi Rupani; Sr. Designer: Dharmesh Gangani; Project Architect: Bhargav A Bhavsar; Project Director (MEPF Eng.): Parth Joshi
Collaborators
Plumbing Consultant: INI Infrastructure & Engineering; HVAC Consultant: INI Infrastructure & Engineering; Exhibit Design: Lemon Design; Electrical Consultant: INI Infrastructure & Engineering; AV / IT / Acoustic: INI Infrastructure & Engineering
Interior design
INI Design Studio
Structural engineer
DUCON Consultants Pvt. Ltd.
Lighting
INI Infrastructure & Engineering
Construction
Cube Construction Engineering Ltd.
Client
Gujarat Council on Science and Technology
Typology
Cultural Architecture > Museum
The Lakhani Villa, in Ahmedabad, embodies the concept of ‘Tranquil Modernism’, blending timeless contemporary design principles with serene, nature-integrated living spaces. With an aesthetic featuring a clean geometry and uncluttered spaces, it provides a sanctuary from the urban chaos.
Project name
Lakhani Villa
Architecture firm
INI Design Studio
Location
Ahmedabad, Gujarat, India
Photography
Vinay Panjwani, India
Principal architect
Jayesh Hariyani, Bhrugu Gangadia
Design team
• Project Director: Jayesh Hariyani • Project Lead Designer: Bhrugu Gangadia • Project coordinator: Shambhu Jadav
Interior design
INI Design Studio
Landscape
INI Design Studio
Structural engineer
VMS Engineering and Design Services Private Limited
Civil engineer
PSP Projects Ltd.
Environmental & MEP
INI Infrastructure & Engineering
Material
Concrete, Marble, Glass
Typology
Residential › Villa
In the contemporary landscape of corporate architecture, the design of office spaces transcends mere functionality. It becomes an embodiment of brand identity, a reflection of corporate ethos, and an enabler of productivity. The Indian Potash Limited Corporate Tower is an embodiment of this ethos.
Project name
Potash Tower
Architecture firm
INI Design Studio
Location
Ahmedabad, Gujarat, India
Photography
Vinay Panjwani, India. Video Credits: Indian Potash Limited, INI Design Studio
Design team
Project Mentor - Jayesh Hariyani; Project Director - Bhrugu Gangadia; Project Architect - Jinkal Panchal, Mayuri Kapadia; Project coordinator - Shambhu Jadav; MEPF Director - Parth Joshi
Collaborators
PMC Consultants: CBRE
Interior design
INI Design Studio
Completion year
January 2024
Built area
4,795 m² / 5,1613 ft²
Landscape
INI Design Studio
Structural engineer
CBM Engineers
Environmental & MEP
INI Infrastructure & Engineering
Construction
Civil Contractor: PSP Projects Limited; Steel Fabricator Consultants: Vedang Infra Projects LLP; Interior Contractor: Archistocc Designs Private Limited
Typology
Commercial › Office Building
In this emerging environment of knowledge-driven economic growth, it is imperative to inculcate a scientific temper in the community. The Gujarat Council of Science City, established by the Government of Gujarat, has developed the Aquatic Gallery to realize this vision. This 5th generation facility, part of the sprawling 200 acres Ahmedabad Science...
Project name
Aquatic Gallery at Science City, Ahmedabad
Architecture firm
INI Design Studio
Location
Science City Campus, Ahmedabad, Gujarat, India
Photography
Vinay Panjwani
Collaborators
Project Mentor (Overall): Jayesh Hariyani - Project Mentor/Director (Overall): Adi Mistri - Project Director (overall): Rakhi Rupani - Project Director (Design): Saumil Mevada - Sr. Project Manager: Bhargav A Bhavsar - Project Architect: Viresha Hariyani - Project Director (MEPF Eng.): Parth Joshi - Senior Electrical Eng.: Nirav Shah - Lead Design Consortium Member: INI Design Studio - Design Consortium Member: Kling Consult GmbH & Co. - Life Support System Design: INI Infrastructure & Engineering - AV/IT Engineering: T2 Technology Consulting Pvt. Ltd. - Exhibit Designing: Lemon Design Pvt. Ltd. - Irrigation & Water Body Designing: Integrated Flow tech Pvt Ltd - Façade Designing: Façade Engineering Services.
Interior design
INI Design Studio
Completion year
December 2021
Structural engineer
Ducon Consultant Pvt. Ltd.
Environmental & MEP
INI Infrastructure & Engineering
Landscape
INI Design Studio
Construction
Prime Contractor - Shapoorji Pallonji and Company Pvt. Ltd. Marine Contractor - Marinescape Limited
Client
Department of Science and Technology, Gujarat Council of Science City
Typology
Museum › Science & Edutainment Center, Aquarium, Aqua Gallery
A home is more than just a physical structure; it embodies the values, culture, and aspirations of its occupants. In today's embrace of innovation and progress, traditional architecture serves as a timeless link to our heritage, reflecting centuries of wisdom and offering sustainable solutions.
Architecture firm
INI Design Studio
Location
Anand, Gujarat, India
Photography
Karan Gajjar, The Space Tracing Company
Collaborators
Project Mentor / Director: Jayesh Hariyani. Project Director & Senior Designer: Nikul Shah. Project Architects: Bhavna Prabhakaran, Sanand Telang. Senior Project Manager: Gaurang Joshi. Project Director (MEPF): Amit Mehta. Senior Execution Engineer: Uday Modi.
Interior design
Nikul Shah
Structural engineer
Shyam Engineers
Environmental & MEP
INI Infrastructure & Engineering
Landscape
INI Design Studio
Lighting
Vis-à-Vis Lighting
Construction
Jay Maharaj Constructions
Material
Brick, concrete, glass, wood, stone
Typology
Residential › House
The building is designed to be extremely energy efficient, with vertical sun breakers, screen walls, extensive landscaping, solar panels, and water recycling considerations. The design itself ensures that air conditioning costs will be minimal.
Project name
Interstellar
Architecture firm
Sanjay Puri Architects
Location
Ahmedabad, India
Photography
Abhishek Shah
Principal architect
Sanjay Puri
Design team
Toral Doshi, Dipti Patil, Jay Patel, Sanya Gupta
Collaborators
PT consultants: Post Tension Services India pvt. ltd.
Structural engineer
Ducon Consultants Pvt Ltd
Environmental & MEP
INI Infrastructure & Engineering
Construction
Spartan Builders
Material
RCC Structure, Brickwork, Plaster & Paint
Typology
Commercial › Office Building

