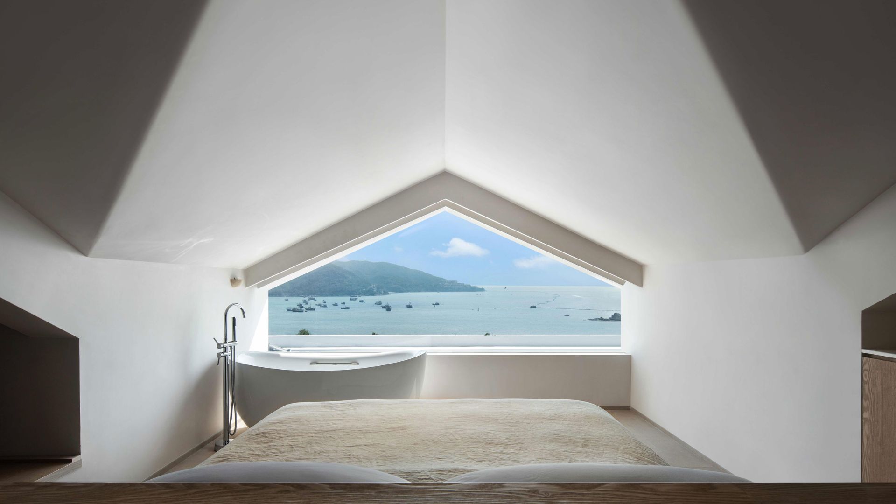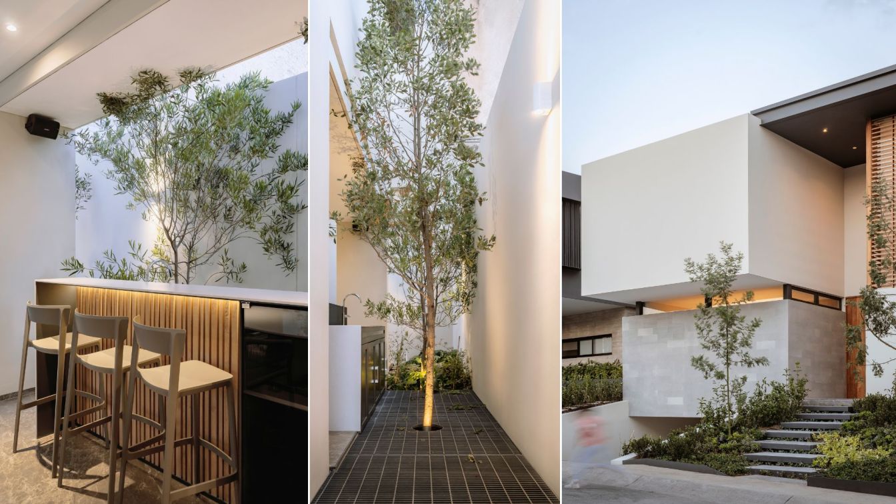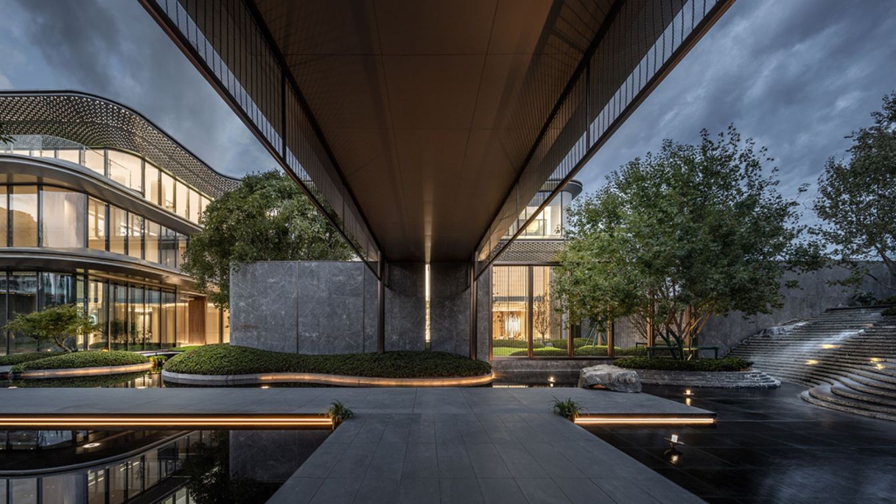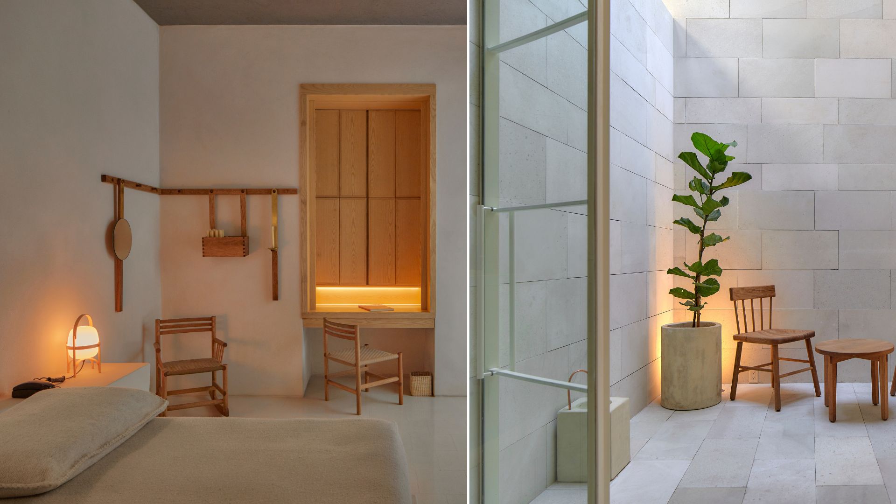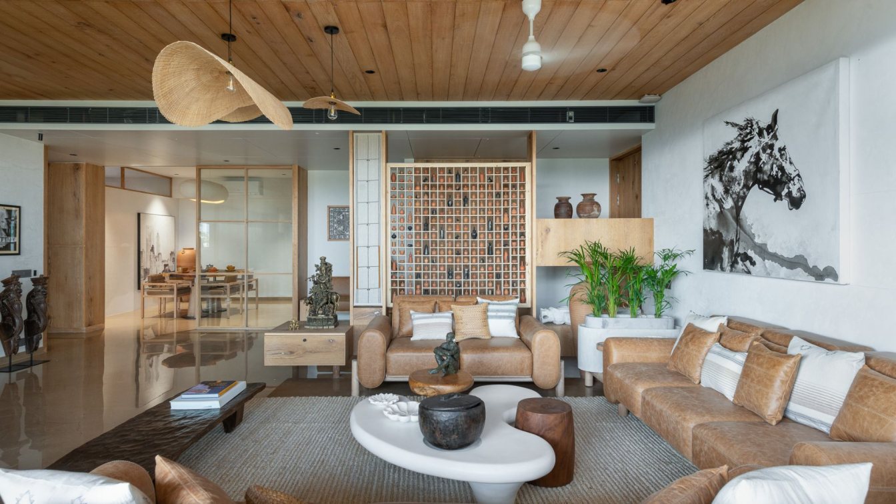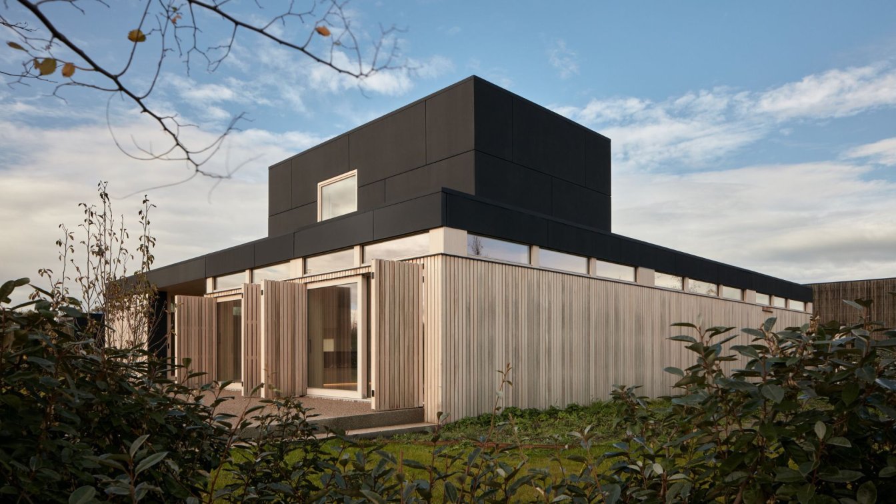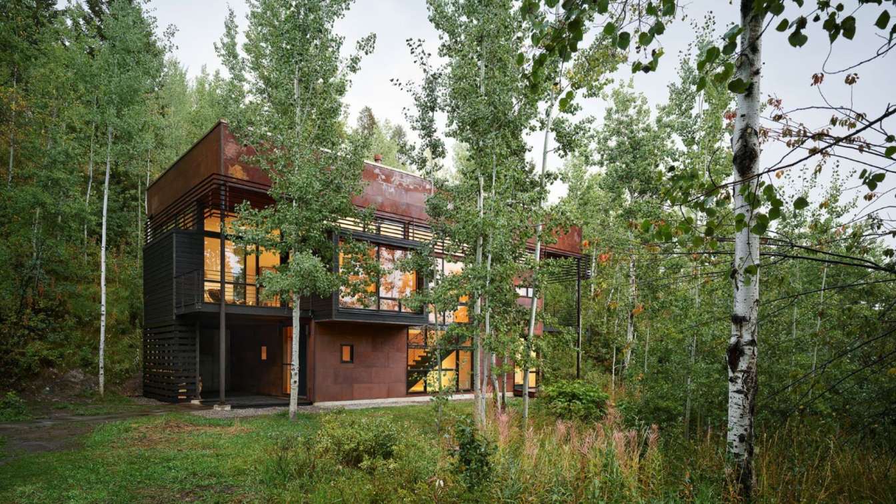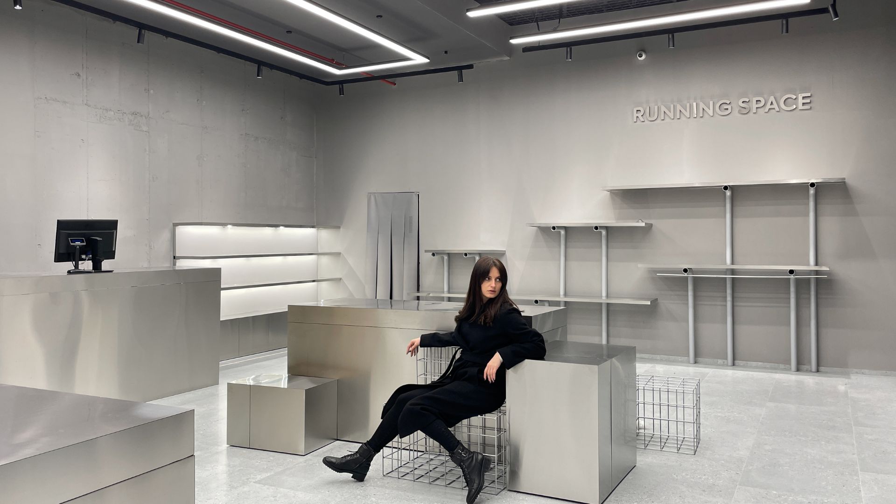The practice of GS Design continues to focus on “Spatial experience”, with the designer redefining the expression of “Elegant Vacation” by combining the building with the surrounding environment and the brand's value proposition, unlock the relationship between rational space and perceptual experience behavior. Through color, light, display, instal...
Project name
Miyue · Blue & White Cliffside Resort
Architecture firm
GS Design
Principal architect
Li Liangchao, Huang Yuanman
Design team
Fu Qixin, Xu Zuohua, Zheng Yong, Zhong Zhige
Collaborators
Soft outfitting design director: Feng Yu
Completion year
2023 January
Interior design
GS Design
Client
Shenzhen Miyue Hotel Management Company, co.ltd
Typology
Hospitality › Resort
The Abadía House Project is located in the municipality of Zapopan, Jalisco. Developed within a private subdivision, near the walk area, the financial center of the city; This house emerges from a land that naturally presented a great unevenness, so that the project is planted a meter and a half above the sidewalk level with the intention of adapti...
Project name
Casa Abadía (Abadía House)
Location
Zapopan, Jalisco, Mexico
Principal architect
Arturo Ferguson
Material
Brick, concrete, glass, wood, stone
Typology
Residential › House
Poly·City Gather, a 1,250 square meter building with a location in Shijiazhuang, China, is one of the top high-end "City" series properties of Poly Group, centered on the CBD and with an effective road network. The designers strive to infuse space with life by balancing the functional layout, aesthetics and sensory delight. To do this, they take si...
Project name
Poly·City Gather Sales Center
Architecture firm
JLa (JAMES LIANG & ASSOCIATES LIMITED)
Location
Shijiazhuang, China
Photography
One Thousand Degree Vision
Principal architect
Melody Lau
Design team
Jian Meng, Jiahui Chen
Completion year
August 2022
Material
PU stone, GRG, textured paint, metallic paint, wood veneer, bronze stainless steel, leather
Client
Hebei Poly Development Company
Located in Mexico City’s historic downtown — where one of the oldest Spanish cathedrals in the Americas rests atop the ceremonial center of the Aztec world — the Círculo Mexicano is housed in a 19th-century townhome that’s been transformed into a Shaker-inspired boutique hotel by the hotel developer Grupo Habita and our architecture firm, Ambrosi...
Project name
Circulo Mexicano
Architecture firm
Ambrosi Etchegaray
Location
Guatemala 20, Centro Histórico, Ciudad de México, Mexico
Principal architect
Jorge Ambrosi, Gabriela Etchegaray
Collaborators
Ivo Martins, Sarah Tanguy
Interior design
La Metropolitana
Landscape
Juan Acevedo / Roof Plants
Lighting
Luca Salas Bassani Antivari
Construction
Vigilante de la Construcción
Typology
Hospitality › Hotel
A home to a creative family deeply rooted in nature. Every piece of furniture is handcrafted locally, promoting the "Make in India" movement. The interior design style is a union of Japandi and Indian influences. An apartment in Ahmedabad serves as a tranquil sanctuary, distinguished by its adherence to essentialism.
Project name
Aikyam - ऐ"म्(sanskrit means togetherness, harmony, oneness)
Architecture firm
tHE gRID Architects
Location
Ahmedabad, Gujarat, India
Photography
Photographix India | Sebastian. Video credits: MGX india
Principal architect
Snehal Suthar, Bhadri Suthar
Design team
Snehal Suthar, Bhadri Suthar
Interior design
tHE gRID Architects
Environmental & MEP engineering
inhouse
Lighting
tHE gRID Architects
Material
locally sourced and crafted
Supervision
tHE gRID Architects
Visualization
Snehal Suthar, Bhadri Suthar
Tools used
Autodesk 3ds Max
Client
Snehal Suthar, Bhadri Suthar and Manasvini Suthar
Typology
Residential › Apartment, Home for the Architects and designers (founders for - tHE gRID Architects )
Designing a healing and restorative facility like a Maggie centre is an honour for any architect. Many architects have designed Maggie centres before such as Gehry, Zaha Hadid, Rem Koolhaas and many more, it was inevitable to do research on what was designed before. Seeing this project as a snapshot in the long list of initiatives to support truly...
Architecture firm
Ark-shelter, ARCHEKTA
Location
Kalvekeetdijk 260, 8300 Knokke-Heist, Belgium
Principal architect
Viktor Mikovčák, Martin Mikovčák, Michiel De Backer
Design team
Radovan Hnidka, Ondrej Vavro, Milan Ščury, Monika Balalová, Barbora Šimašková
Collaborators
Neuro-scientist consultant: Menno Cramer
Built area
Built-up Area 251 m² Gross Floor Area 337 m² Usable Floor Area 290 m²
Material
Internal lining – Iw Trend spruce bio panel + bleaching technology. External facade cladding – thermo wood. Horizontal surfaces + furniture – lacquered oak + beige finish. Roof – Fatrafol, high quality PVC. Skeleton – cross-laminated timber frame structure patented on Ark-shelter company
Client
AZ Zeno Campus, Knokke-Heist
Evolving as deliberately as the forest which surrounds it, the Paintbrush Residence stands as testament to the longevity of thoughtful design. Situated in a dappled Aspen grove outside Jackson, Wyoming, the treehouse-like project reorients the occupant to their place in nature, bringing them into a closer, more intimate cohabitation. Under CLB’s ca...
Project name
Paintbrush Residence
Architecture firm
CLB Architects
Location
Jackson, Wyoming, USA
Photography
Matthew Millman
Design team
Eric Logan, Sarah Kennedy, Maria James, Halie Dedering
Interior design
CLB Architects
Lighting
Helius Lighting Group
Construction
Leo's Construction
Material
Concrete, Wood, Glass, Steel
Typology
Residential › House
The whole idea is concepted with the principle of creating a monochrome space which was achieved through the use of "industrial" materials with gray tones, to give priority to the textile products that will be exhibited. The design was conceived on the theoretical principle of simplicity, which is manifested by the connection of linear forms and ma...
Architecture firm
AET Group
Location
Prishtina, Kosovo
Photography
Zejnulla Rexhepi
Principal architect
Safete Veliu, Rexhepi and Zejnulla Rexhepi
Design team
Safete Veliu-Rexhepi and Zejnulla Rexhepi
Interior design
AET Group
Tools used
ArchiCAD, Autodesk 3ds Max, Corona Renderer, Adobe Photoshop
Material
Inox, Concrete mesh, Metal water pipes, Construction reinforcements, Stainless steel plates
Typology
Commercial › Store

