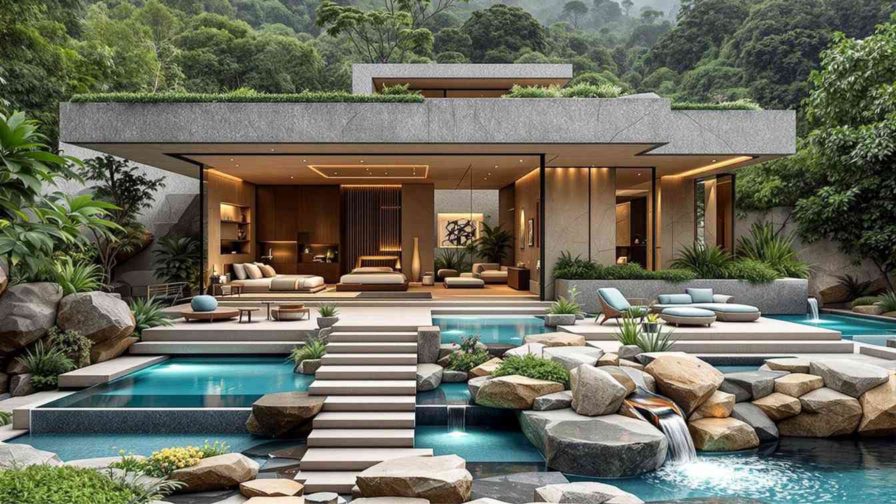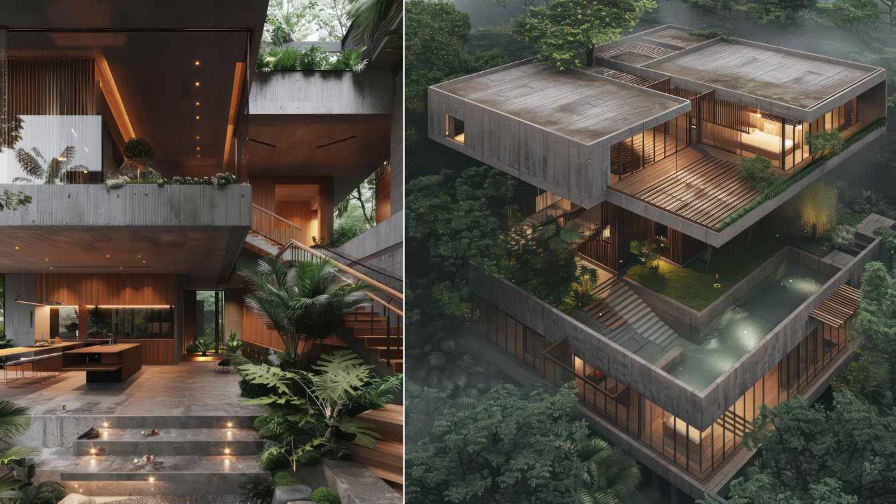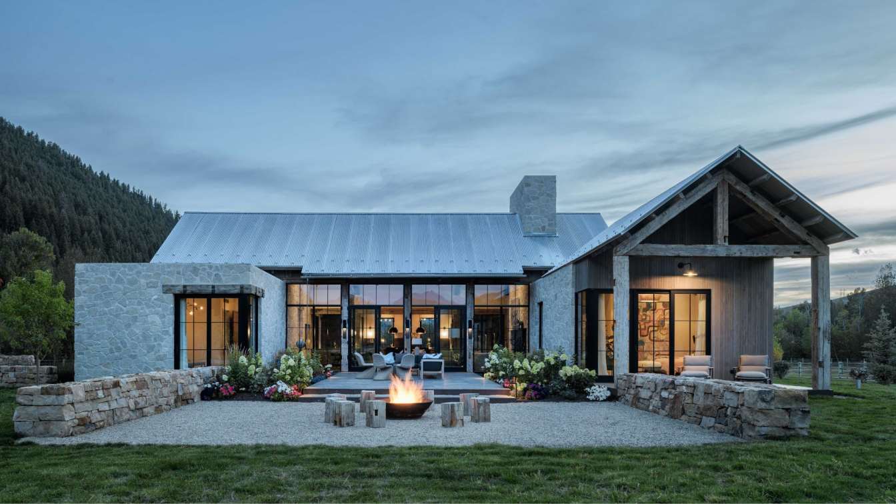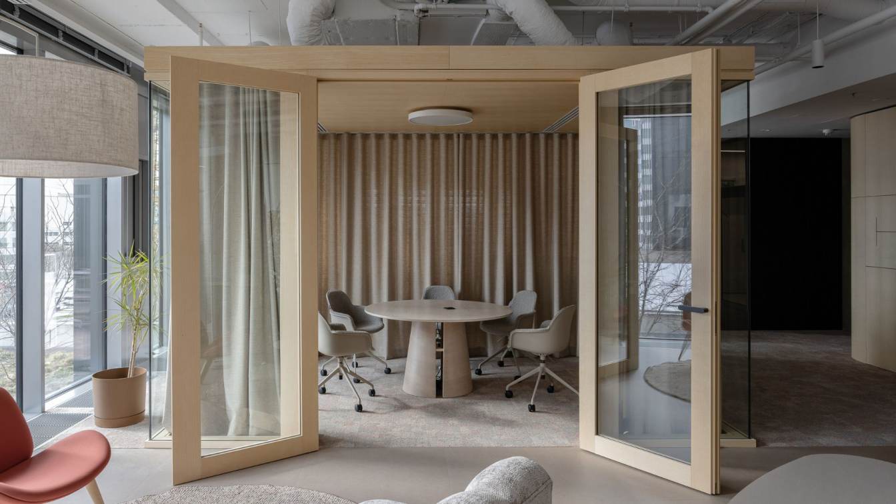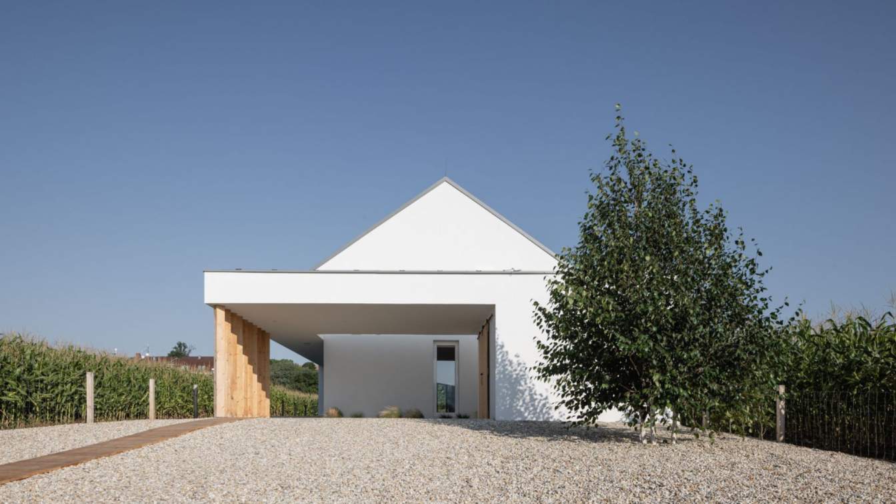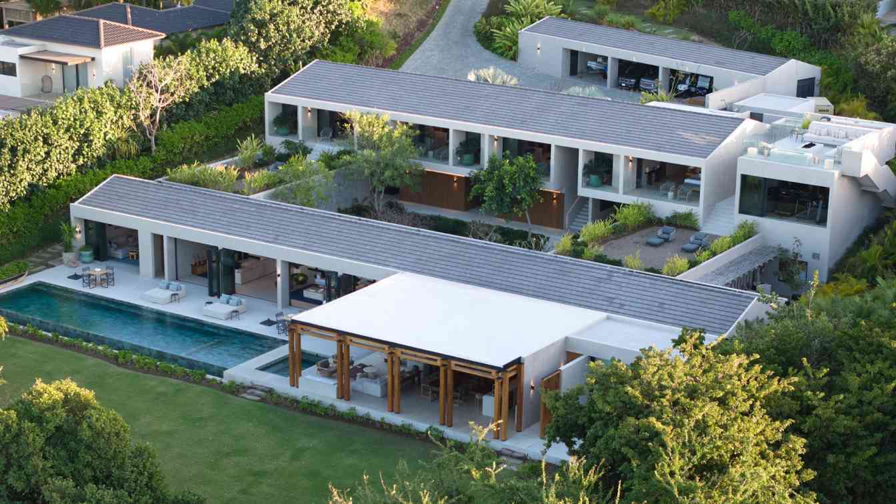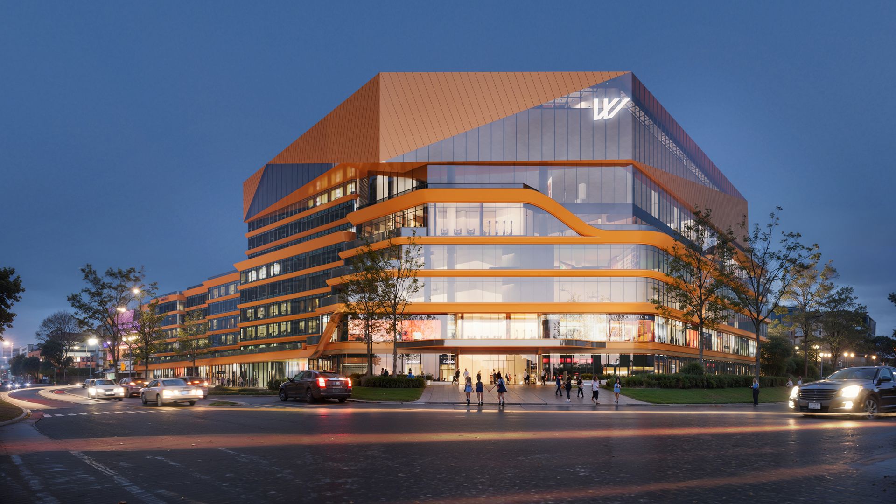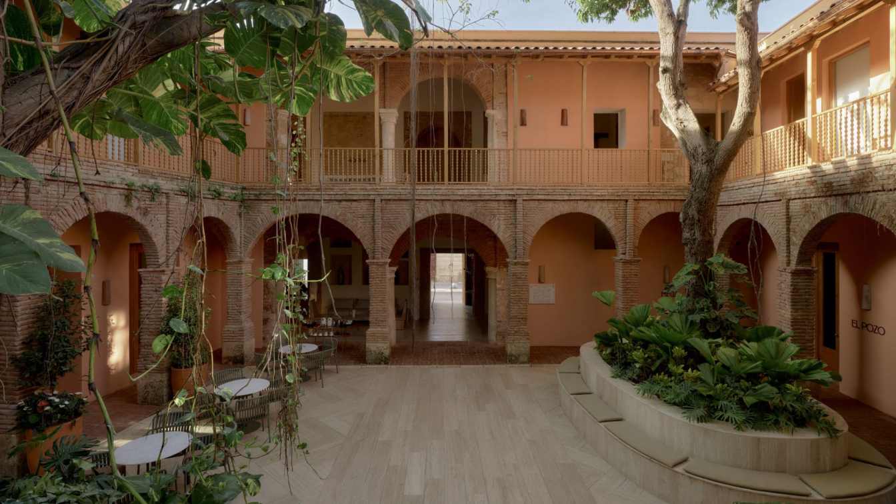In the heart of the lush green forests of northern Iran, Villa of Paradise Platform awaits you as a sanctuary of tranquility and natural beauty. This villa, designed in a modern style and inspired by nature, is an ideal place to escape from the daily grind and experience special moments with family and friends.
Project name
Villa of Paradise Platform: A Place Where Nature is Hidden
Architecture firm
Norouzdesign Architecture Studio
Tools used
Midjourney AI, Adobe Photoshop
Principal architect
Mohammadreza Norouz
Collaborators
Mohammadreza Norouz
Typology
Residential › Villa, Hospitality, Tourist Complex
Nestled within the lush embrace of Thailand’s tropical forest, this modern villa stands as a testament to the harmonious integration of architecture and nature. Drawing inspiration from the elegant simplicity of Japanese design principles, this residence embodies a unique blend of contemporary aesthetics and traditional craftsmanship.
Project name
The Concrete House
Architecture firm
Rabani Design
Tools used
Midjourney AI, Adobe Photoshop
Principal architect
Mohammad Hossein Rabbani Zade
Design team
Rabani Design
Collaborators
Mohammad Hossein Rabbani Zade, Morteza Vazirpour
Typology
Residential › Villa
Nestled in picturesque Sun Valley, this residence is a testament to the seamless integration of rustic charm and contemporary elegance. Adorned with authentic hand-hewn heavy timber and stone with big grout joints reminiscent of old-world craftsmanship, the home imparts a warm and lived-in feel appropriate for a full time family residence.
Project name
Pioneer Ranch
Architecture firm
Farmer Payne Architects
Location
Sun Valley, Idaho, USA
Principal architect
Scott Payne
Collaborators
Sawtooth Construction
Interior design
Suede Studio
Structural engineer
Frost Structural Engineers
Landscape
Ben Young Landscape Architects
Visualization
Farmer Payne Architects
Material
Stone, Wood, Steel
Typology
Residential › House
Office space fit-out in a new building for a design and architecture firm.
Project name
Delta Office
Architecture firm
Delta Pods Architects Slovakia
Location
Sky Park Offices, Bottova 7939/2A, 811 09 Bratislava, Slovakia
Photography
Lenka Némethová
Principal architect
Michaela Pivoňková, Katarína Siváková, Lenka Némethová
Design team
Co-author: Roman Vesek
Collaborators
Joinery: HOMOLA furniture. Lighting: The Light. Acoustics: HOSU. Glass partitions: SOFU. Office furniture supplier: Roomfactory. Curtains: Decor Interier. Carpeting: ProInterier. Audio-video systems: MediaTech, www.mediatech.sk, Wiziom. Painting: Žofia Dubová.
Client
Delta Projektconsult Slovakia
A simple house of rectangular plan with a gable roof respecting the local character of the countryside and buildings is located at the end of a cul-de-sac, which is followed by fields and meadows. Because of its direct contact with the surrounding greenery, it looks as if it grew naturally out of it.
Project name
Rodinný dom Skalka nad Váhom
Architecture firm
Monmaratelier | BOSAK
Location
Skalka nad Váhom, Slovakia
Principal architect
Marek Ivanko, Monika Ivanková, Lukáš Bosák
Design team
Marek Ivanko, Monika Ivanková, Ladislav Bosák, Lukáš Bosák
Collaborators
Martin Kocúr (Statika), Tomáš Kocúr (Statika), Andrea Pilchová (ZTI, vykurovanie), Anton Horváth (elektroinštalácie), Miloš Surjak (elektroinštalácie), Zuzana Lacová (požiarna ochrana), Matej Hakár
Interior design
Monmaratelier
Civil engineer
Lukáš Bosák
Structural engineer
Martin Kocúr
Environmental & MEP
Andrea Pilchová
Tools used
ArchiCAD, SketchUp
Material
Brick, wood, concrete
Typology
Residential › House
Located on the exclusive coast of Punta Mita, Nayarit, this oceanfront residence blends seamlessly with the natural topography to maximize views and comfort. The home features a contemporary architectural style that incorporates handcrafted details unique to the region.
Architecture firm
Ezequiel Farca Studio
Location
Punta Mita, Nayarit, Mexico
Photography
Fernando Marroquín
Principal architect
Ezequiel Farca
Design team
Ezequiel Farca, Jorge Quiroga, Fernanda Rodríguez, Victor Lima
Interior design
Ezequiel Farca Studio
Landscape
Pedro Sánchez + Entorno Paisaje
Visualization
Carlos Lara
Construction
Stone Contractors
Material
Concrete, Wood, Stone, Parota
Typology
Residential › House
The Wuqian Gymnasium, designed by POA Architects led by Pan Chengshou, recently started construction in Cangnan, a historic city in Zhejiang Province. Wuqian Stadium covers an area of about 12,000 square meters and a total construction area of about 35,000 square meters. It includes three major theme functions.
Project name
Wugian Sports Park
Architecture firm
POA Architects
Principal architect
Pan Chengshou
Design team
Zeng Lin, LINHAO, Yang Jing, Wang Fuhong, Zeng Lin, Jin Feifei
Collaborators
Executive Architects: Zuohong Construction Group Limited; Consultant:Zhejiang Natural Architecture Design Co.; Construction Engineer:Zhejiang Liye Construction Group Co.
Client
Zhejiang Qianming Sports Culture Development Co.
Status
Under Construction
Las Mercedes Hotel is a contemporary project deeply connected to its historic surroundings. Its courtyards, terraces, and open spaces offer guests an experience that immerses them in the essence of the Colonial City, while its sustainable architecture and carefully chosen local materials reflect a strong commitment to the Dominican environment and...
Project name
Kimpton Las Mercedes Hotel
Architecture firm
Moneo Brock Architects
Location
155 Las Mercedes Street, 10210 Santo Domingo, Dominican Republic
Principal architect
Belén Moneo, Jeff Brock
Design team
Javier del Pozo, Federico Pérez, Laura Cerpa, Peter Rae, Laura Alonso, Francisco Blázquez, Gador Potenciano, Yaiza Camacho, Maite Rodríguez, Enrique González, Miguel de la Ossa
Collaborators
Building services engineering: Engineers Assesors. Technical architect: Aparejadores ACC. Structural engineering: Calter. Contractor: Aybar Constructora. Interior designers: Pepe Deudero and Linette Nardi. Lighting design: CA2L. Landscape design: PWP Studio. Brand: KIMPTON IHG. Operator: Iberostar. Structural consultants: Calter Ingeniería. Electrical consultants: Estel. Woodwork: Alumader
Material
Ceramic – Vertical Surfaces. Travertine – Floors. Aluminium – Louvers. Glass – Railing Louvers. Wood – Woodwork
Client
Megeve Investment Office
Typology
Hospitality › Hotel

