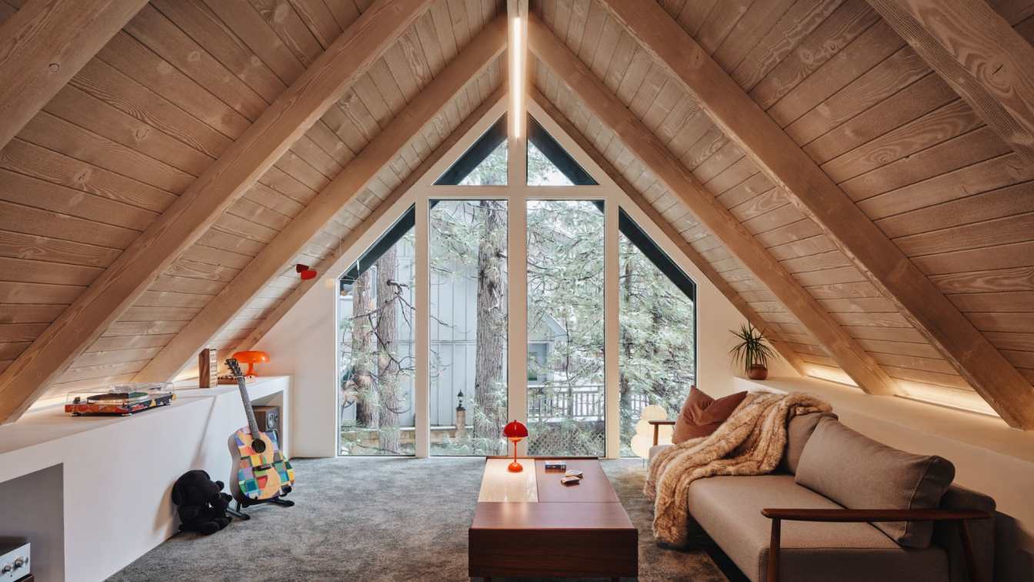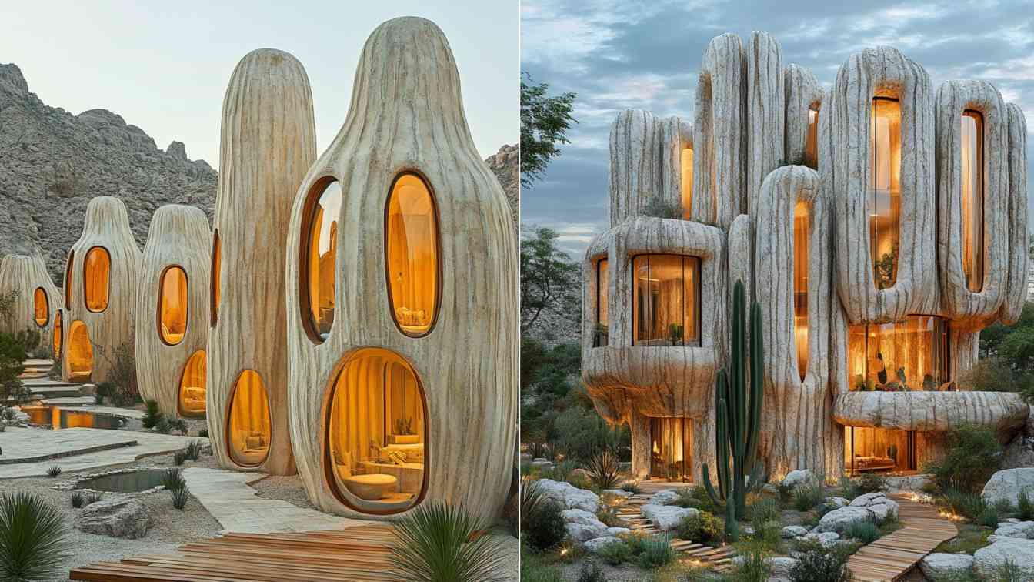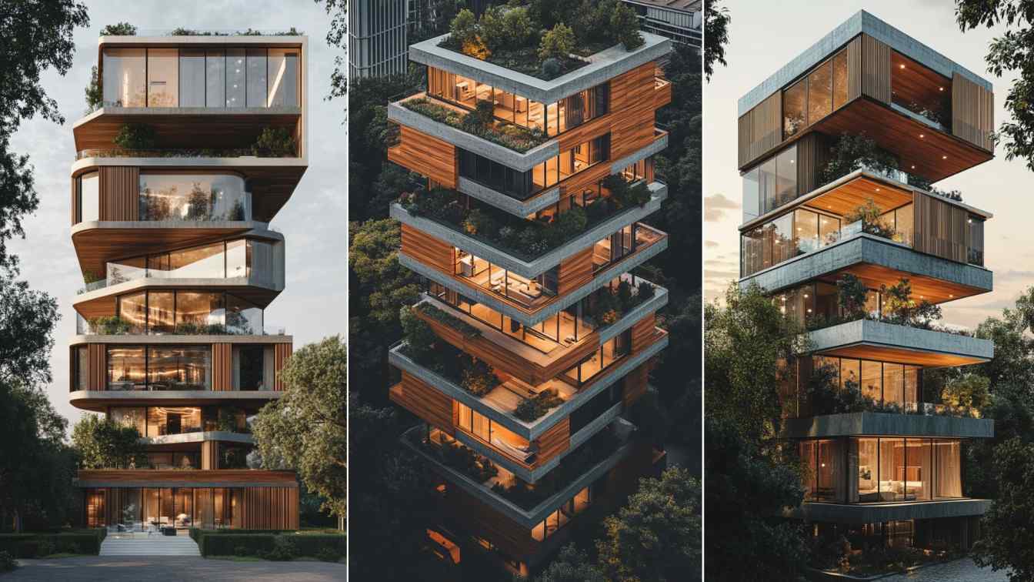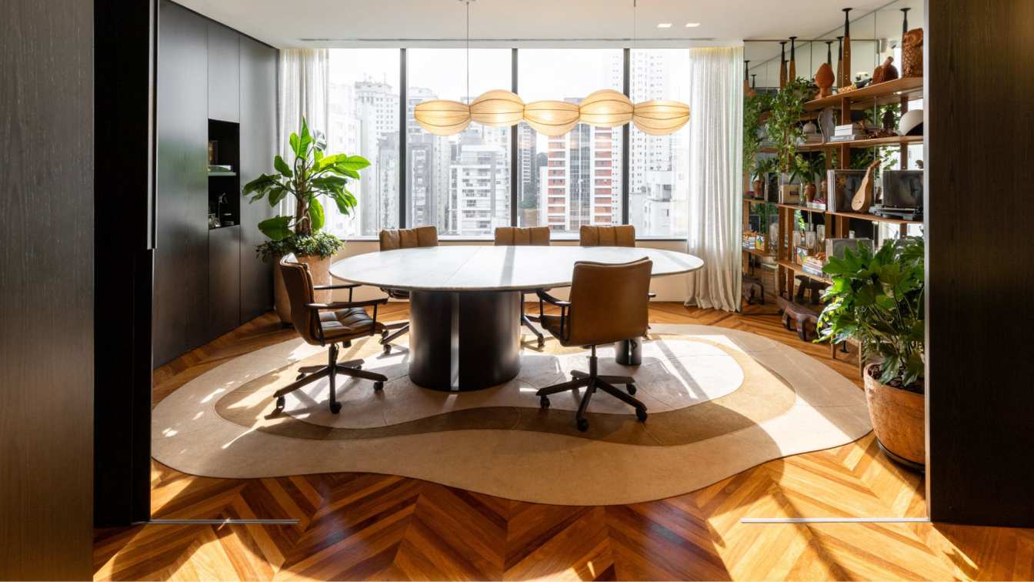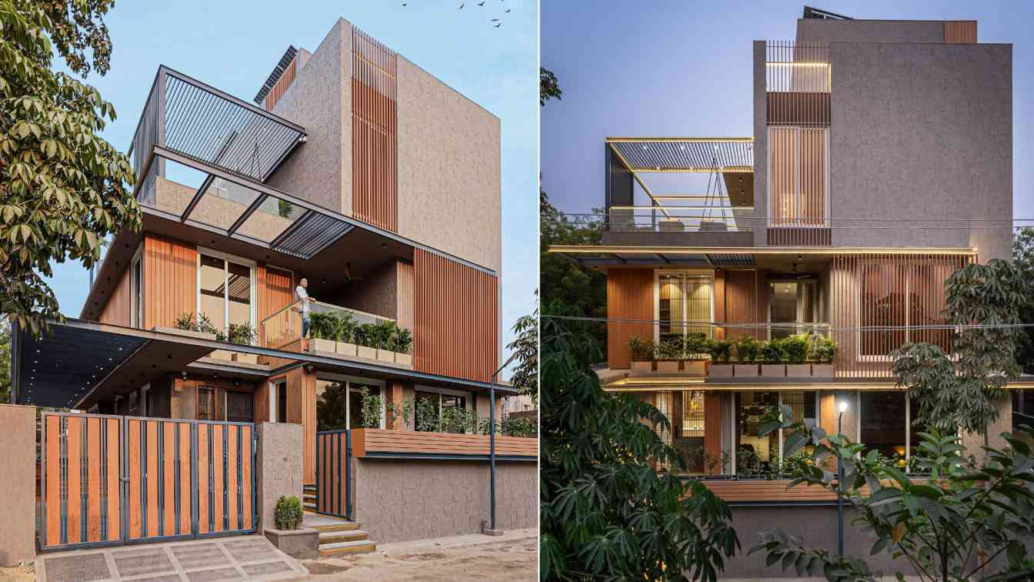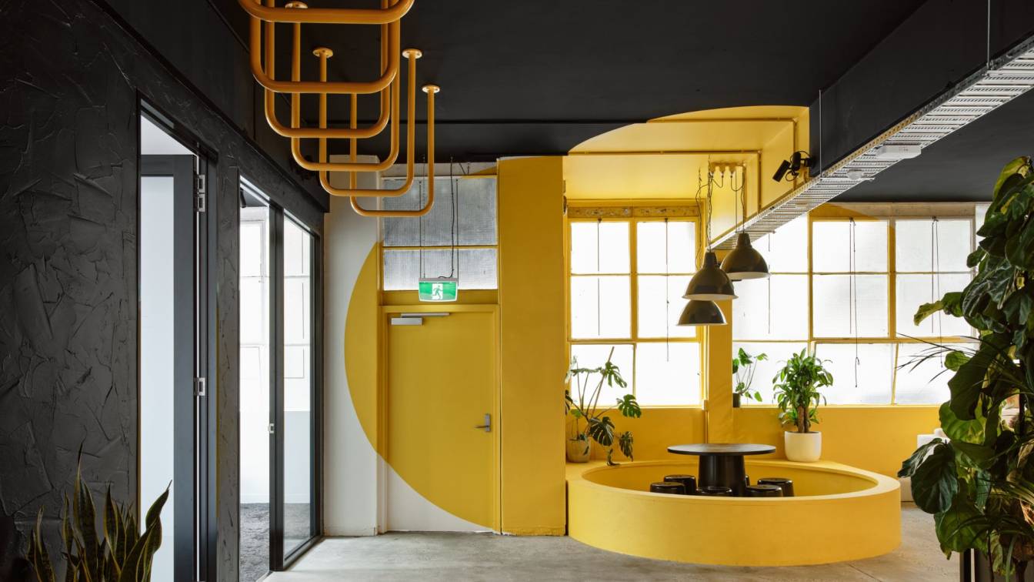Perched in the heart of Lake Arrowhead, CA, "Bern Double-A" is a masterfully crafted residential renovation that embodies a blend of the firm's signature minimalist sophistication and warm coziness. This project began with a derelict 1970s cabin, reimagined to capitalize on the A-frame wooden structure.
Project name
Arrowhead Double A Frame
Architecture firm
Dan Brunn Architecture (DBA)
Location
Lake Arrowhead, California, United States
Photography
Brandon Shigeta
Principal architect
Dan Brunn, FAIA
Design team
Dan Brunn, FAIA
Interior design
Dan Brunn, FAIA
Lighting
Dan Brunn Architecture
Typology
Residential › Cabin
Set along the stunning cliffs of the Amalfi Coast. Combining Italian tradition with contemporary luxury, the project harmonizes with its natural surroundings while offering a modern lifestyle. Every detail, from its textured façade to the intricacies of its interiors, has been crafted to create an unparalleled living experience.
Project name
Amalfi Coast Villa
Architecture firm
ARCHSSENCE
Location
Amalfi Coast - Italy
Tools used
Midjourney AI, Adobe Photoshop
Principal architect
Delnia Yousefi
Visualization
Delnia Yousefi
Typology
Residential › Villa
The Desert Flower Project is a eco-camp located in the heart of the dry and vast deserts of Texas. This project is inspired by the Pilosocereus pachycladus cactus, which plays a significant role in the design due to its cylindrical shape and unique texture.
Project name
The Desert Flower
Architecture firm
Redho_ai
Location
Deserts of Texas, USA
Tools used
Midjourney AI, Adobe Photoshop
Principal architect
Parisa Ghargaz
Design team
Redho_ai Architects
Visualization
Parisa Ghargaz
Typology
Hospitality › Eco-Resort or Eco-Tourism Facility
One of the primary challenges has been to deconstruct the length of the façade and the boundary wall in one direction. The design team successfully overcame the same by strategically using the materials, volume, levels, and lighting.
Architecture firm
Mold Design Studio
Photography
Rippotai studio
Principal architect
Anika Mittal Dhawan
Design team
Mold design studio
Site area
1,000 Square Yards
Landscape
Mold design studio
Lighting
Halomax (vendor)
Visualization
Mold design studio
Material
Natural Indian stone, Mild steel, Wood
Typology
Residential › House
A modern tower that embodies the essence of autumn—where architecture meets the soul of the season. This stunning structure combines the strength of concrete, the transparency of glass, and the warmth of velvet textures.
Project name
Velvet Life Tower
Architecture firm
Green Clay Architecture
Location
Hong Kong, China
Visualization
Khatereh Bakhtyari
Tools used
Midjourney AI, Adobe Photoshop
Principal architect
Khatereh Bakhtyari
Design team
Green Clay Architecture
The new headquarters of Truvian Arquitetura, located in the Pinheiros district of São Paulo, seeks to bring a piece of Mato Grosso, a state in the center-west of the country, to the heart of the city. With Brazilian art playing a central role in the composition of the space.
Project name
Truvian Arquitetura headquarters in São Paulo
Architecture firm
Truvian Arquitetura
Location
Pinheiros, São Paulo, Brazil
Interior design
Truvian Arquitetura
Lighting
Adriana Yazbek - O Luz Iluminação
Typology
Office Building › Interior Design
This is West facing plot located in Bopal, Ahmedabad. The Plot Area of this Bungalow is 4,300 sq.ft. whose size is 78’ X 55’,with a built-up area of 7,700 Sq. Ft. The front of the Plot is connected to the society road on the west side and other three sides are surrounded with adjacent open plots and lush greenery.
Project name
The House of Frames
Architecture firm
Prashant Parmar Architect | Shayona Consultants
Location
Bopal, Ahmedabad, Gujarat, India
Photography
Studio 16mm by Sahaj Smruti
Principal architect
Architect Prashant Parmar
Completion year
08 /11/ 2023
Material
Concrete, Wood, Glass, Stone
Typology
Residential › House
Yellow Desk breaks the conventions of a traditional coworking space. As a space for creatives, entrepreneurs, and people who thrive on collaboration, Leftfield studio had the freedom to create a space where functionality and creativity collide.
Architecture firm
Leftfield Studio
Location
Melbourne, Australia
Construction
SAW Building Services
Typology
Office Building › Interior Design

