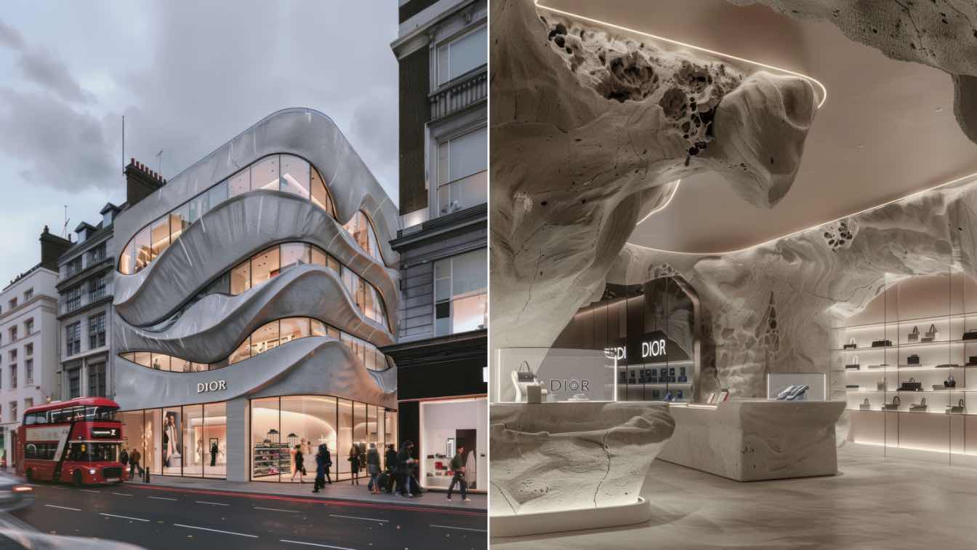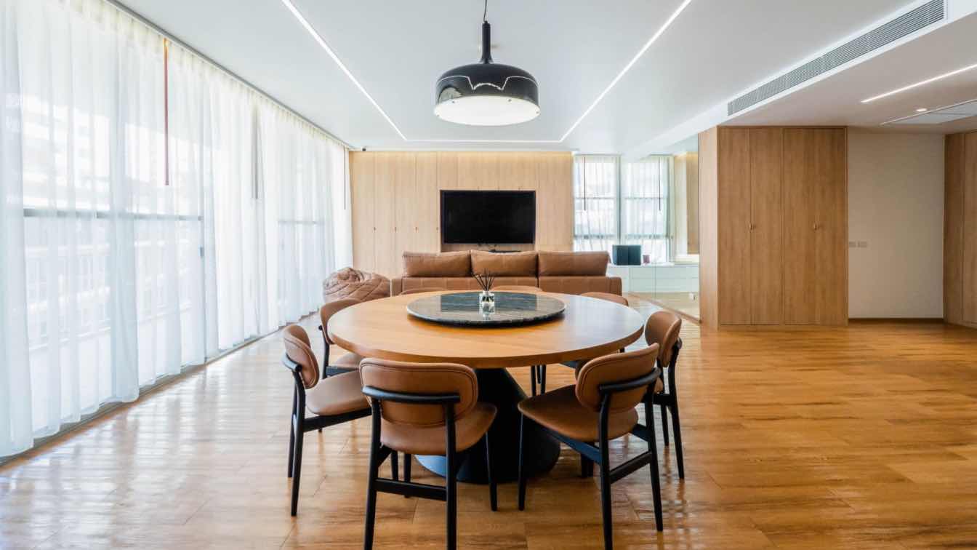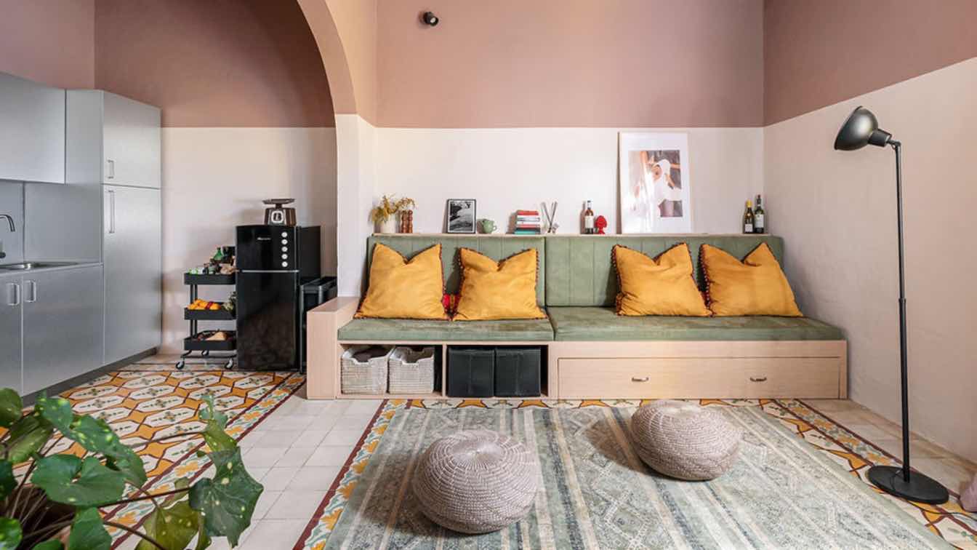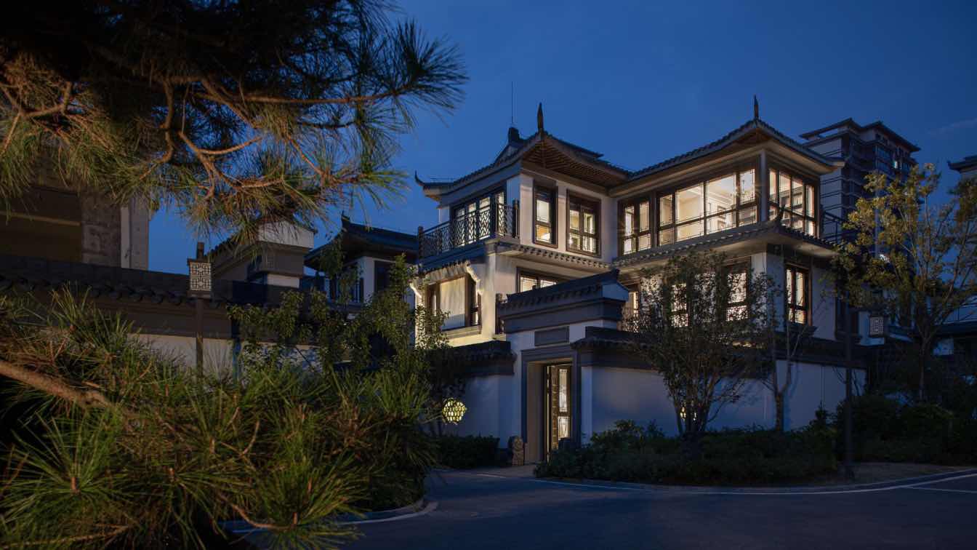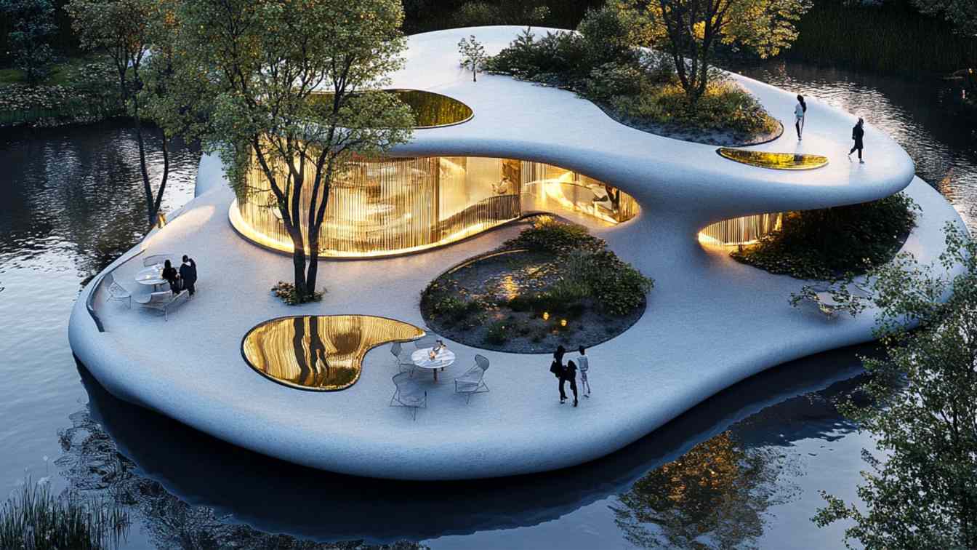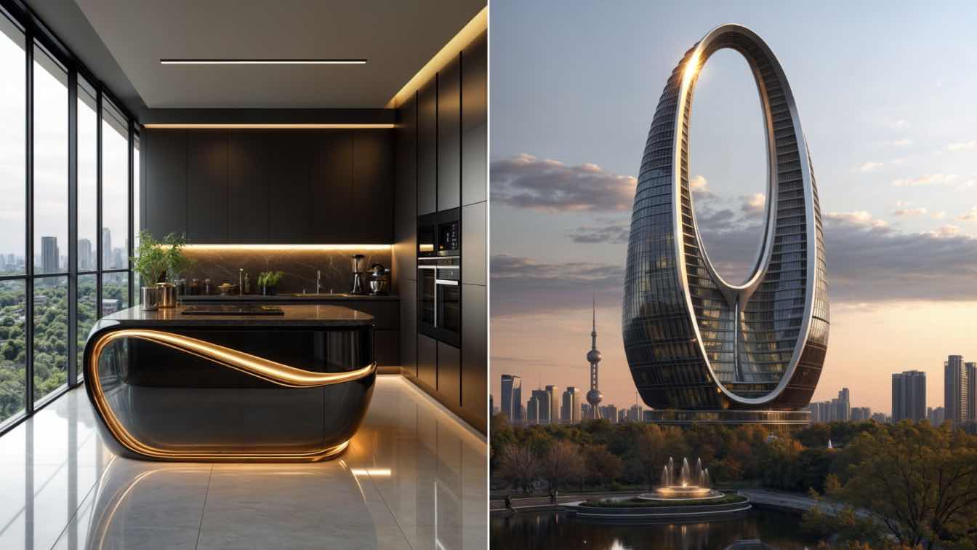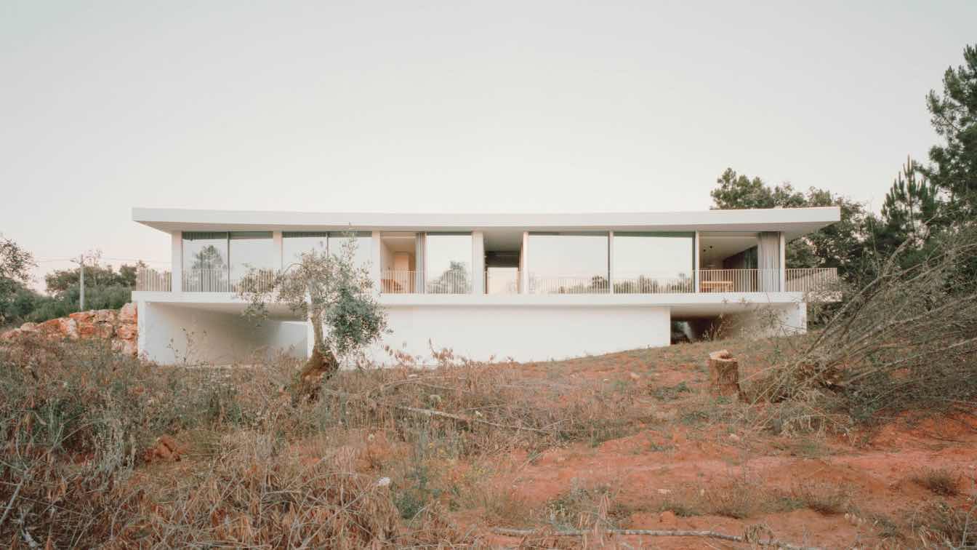Nestled in the vibrant heart of London, the modern parametric showroom for DIOR stands as a testament to the brand's commitment to luxury, innovation, and timeless elegance.
Project name
The DIOR Showroom
Architecture firm
Rabani Design
Tools used
Midjourney AI, Adobe Photoshop
Principal architect
Mohammad Hossein Rabbani Zade, Morteza Vazirpour
Design team
Rabani Design
Visualization
Mohammad Hossein Rabbani Zade, Morteza Vazirpour
Typology
Commercial › Showroom, Store
The renovation project was initiated when newlyweds Khun Wee and Khun Prae were bestowed with a remarkable wedding gift from their families: a 350-square-meter penthouse occupying the top floor of Sirivit Residence in the vibrant district of Asoke
Project name
Sirivit Residence
Architecture firm
mArchten Co., Ltd
Location
9 Sukhumvit Soi 27, Khlong Toei Nuea, Watthana, Bangkok 101100, Thailand
Photography
Thitiphon Wichayanothai
Principal architect
Akapatr Chiraarreebutr
Interior design
Akapatr Chiraarreebutr, Nathamon Kamdam
Environmental & MEP engineering
mArchten Co., Ltd.
Civil engineer
mArchten Co., Ltd.
Construction
mArchten Co., Ltd.; Contractor: Classic House Furniture Co., Ltd
Typology
Residential › Apartment
Through this project we showcase a fusion of contemporary design and a deep respect for Maltese architecture. This project reflects our ethos: blending practicality with cultural heritage, offering both comfort and style in compact living spaces.
Architecture firm
studio NiCHE
Photography
Ramon Portelli
Interior design
studio NiCHE
Environmental & MEP engineering
Visualization
studio NiCHE
Typology
Residential › Studio Apartment
Weizhou Island, Guangxi, is hailed as “China’s most island beautiful” for its magnificent sea views, gentle climate and colorful scenery. It’s a perfect place to seek peace of mind and a sanctuary to explore the hidden secret of the sea.
Architecture firm
Funs Creative Design Consultant
Location
Weizhou Island, Guangxi, China
Photography
Liu Wei, Leng Feng
Principal architect
Luo Bin
Design team
Feng Hao, Zhang Hongming, Zhou Zengni
Lighting
Owen Lighting Design
Typology
Hospitality › Hotel
This case is an exquisite villa built with the ancient construction regulations of the Suzhou-style. In this Chinese-style house, BDSD Boundless Design blends poetic grace and luxury and beauty, weaving a new dreamlike romantic tune between Shanghai-style and New Chinese-style.
Project name
Beautiful Season at HUI
Architecture firm
BDSD Boundless Design
Location
Huaibei, An’hui Province, China
Photography
Hanmo Vision,Yi Gao
Principal architect
Lin Wenke, Sun Zhengyuan
Design team
Wu Ruikang, Su Rixian, He Haiquan, Pan Meijia, Xu Zhaoyang. Soft Decoration Design: BDSD Boundless Design / Dong Hongqiong, Ye Jiaxin
Construction
An’hui Shanshui Decoration
Typology
Residential › House
Nestled in the heart of a tranquil lagoon, the Aban Café-Gallery is a testament to the seamless integration of design, nature, and creativity. This unique space is surrounded by serene waters, reflecting its organic curves and soft, flowing lines that create a mesmerizing play of light and shadow on the surface.
Project name
ABAN Café-Gallery
Architecture firm
Hamidi.archstudio
Tools used
Midjourney AI, Adobe Photoshop
Principal architect
Azadeh Hamidi
Design team
Hamidi.archstudio
Visualization
Azadeh Hamidi
Typology
Hospitality › Cafe
Houri Taleshi: The Tower's design is a perfect example of modern architectural innovation, showcasing a harmonious blend of aesthetics, functionality, and environmental consciousness.
Architecture firm
studioedrisi & hourdesign.ir
Visualization
Hamidreza Edrisi, Houri Taleshi
Tools used
Midjourney AI, Adobe Photoshop
Principal architect
Hamidreza Edrisi, Houri Taleshi
Design team
Hamidreza Edrisi, Houri Taleshi
Interior design
Hamidreza Edrisi & Houri Taleshi
Typology
Residential › Apartments
Bruno Dias Arquitectura: Located in Santiago da Guarda, Leiria, Casa Moita Santa is built in a setting characterized by the presence of oak trees and the occasional presence of piles of stones on the site. The concept of the house was born not only in response to the location, but also to the needs of the clients.
Project name
Casa Moita Santa
Architecture firm
Bruno Dias Arquitectura
Location
Rua Senhora da Saúde, Moita Santa – Ansião, Portugal
Photography
Hugo Santos Silva
Design team
Tânia Matias; Cristiana Henriques
Collaborators
MCJADuarte, Lda.; Paumarc, Jolusilva
Construction
Eliberto Construções, Lda
Typology
Residential › House

