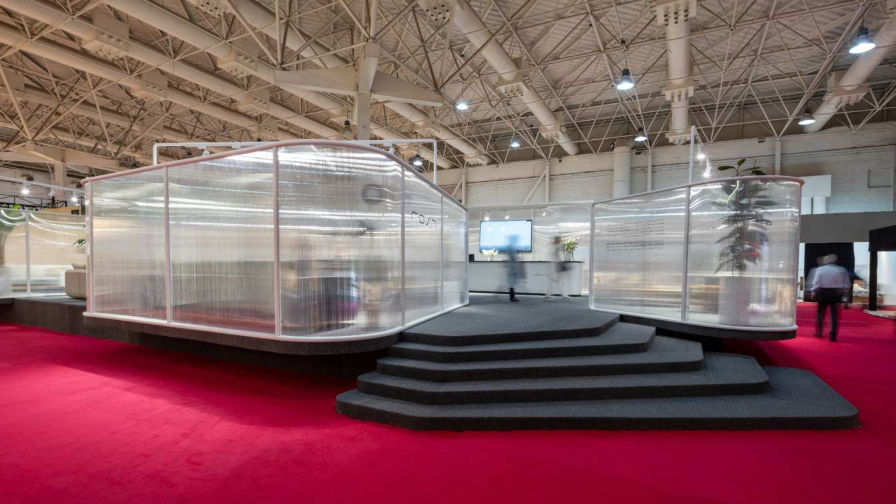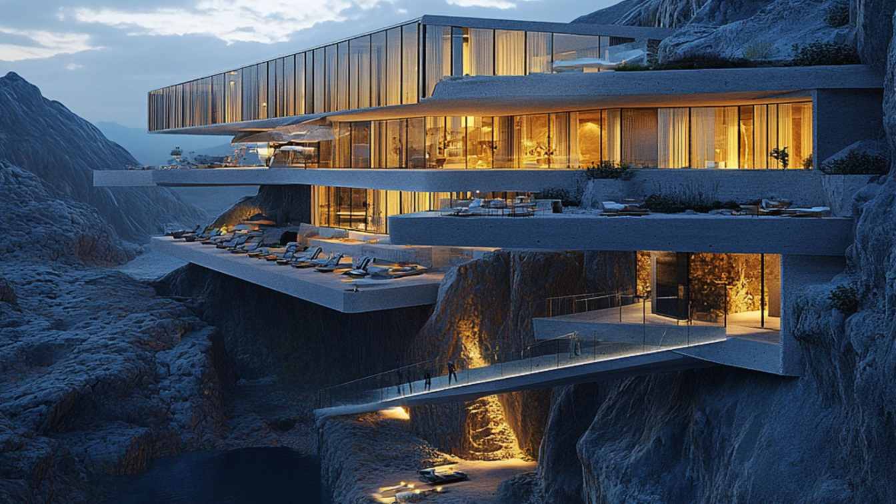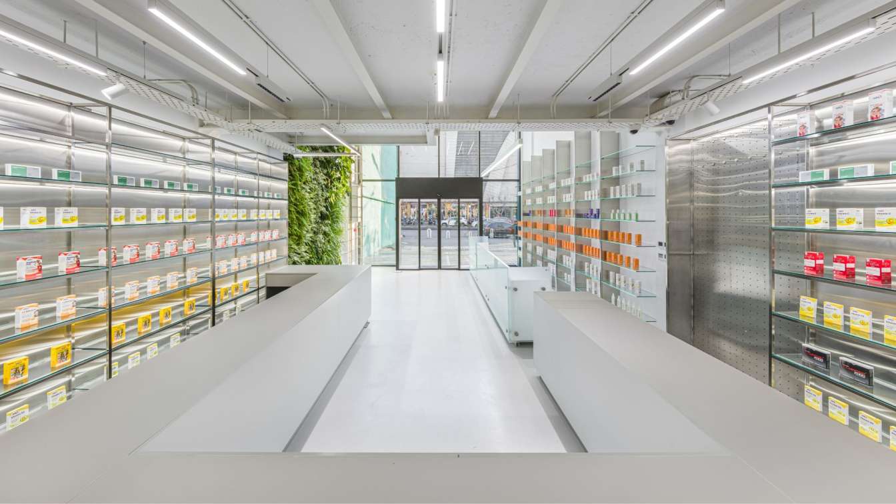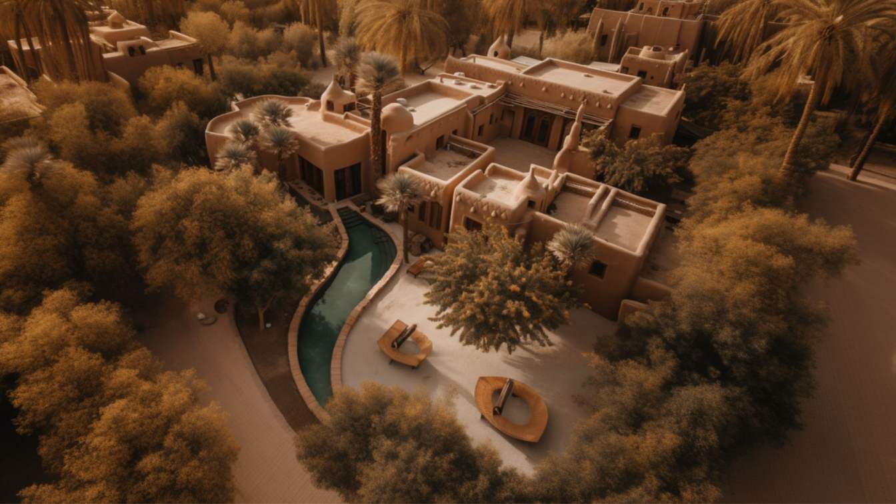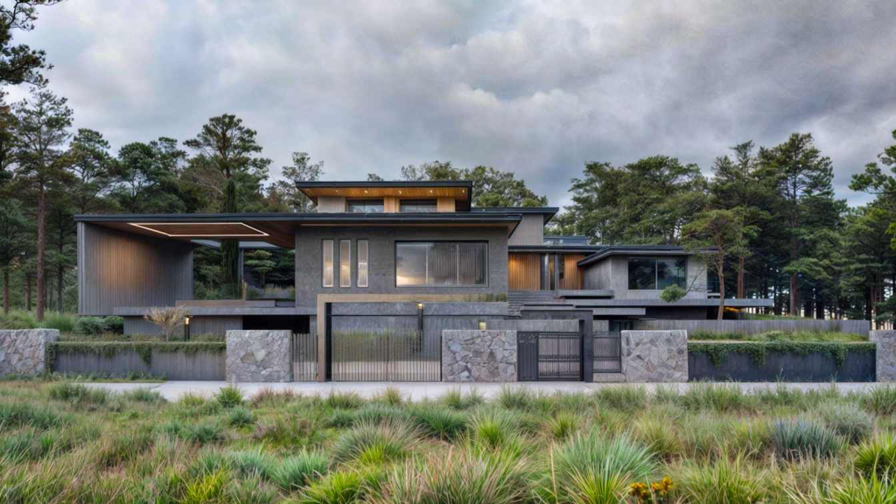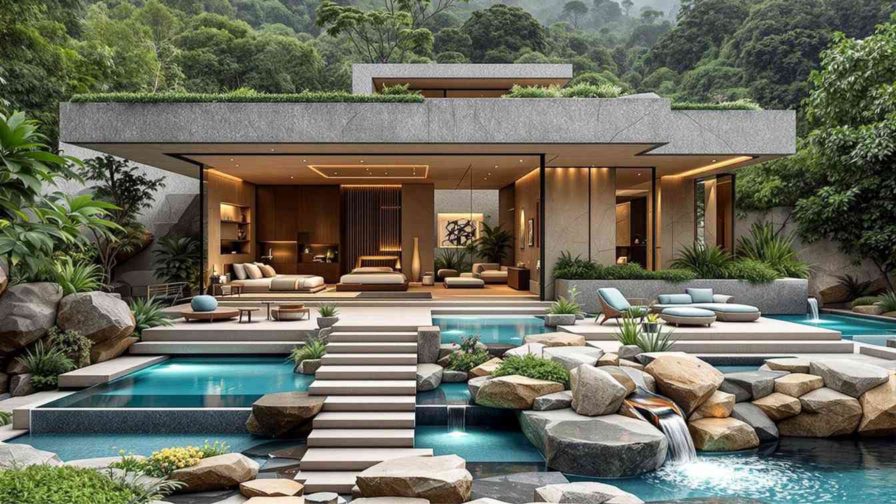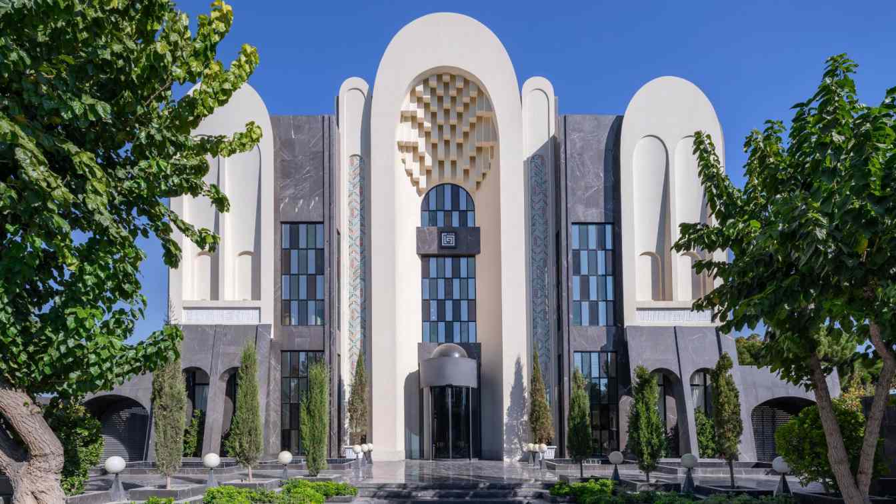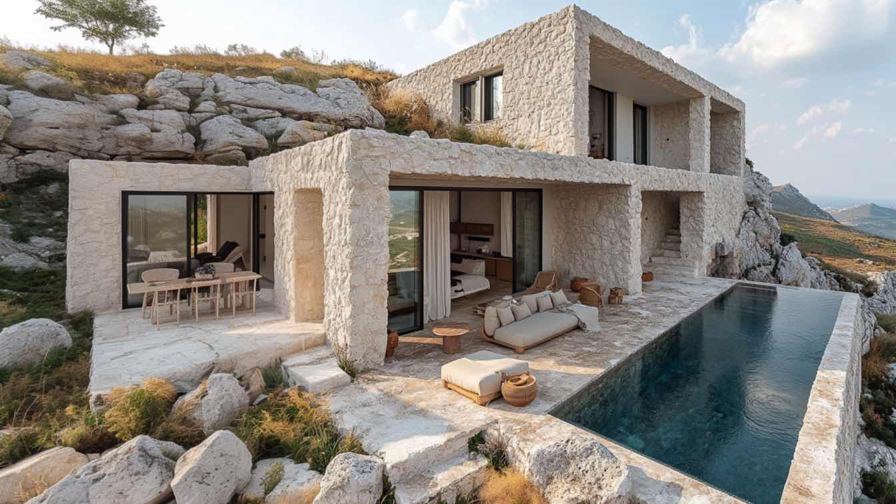Exhibition booths serve as temporary architectural spaces that, within a limited timeframe, introduce a brand’s products and services while fostering audience interaction. These structures are dismantled after the exhibition concludes.
Project name
Rost Pavilion - Tehran Design week 2024
Architecture firm
AshariArchitects
Location
Tehran International Exhibition, Iran
Design team
Zahra Jafari, Afshin Ashari, Sahar Gharaie
Collaborators
Zahra Jafari, Afshin Ashari, Sahar Gharaie; • Graphics: Sara Nazemi • Coordinator: Shiva Nazarboland, Asma Sirjani asl • Research: Hakime Elahi
Structural engineer
AshariArchitects
Visualization
Zahra Jafari
Tools used
AutoCAD, SketchUp, Revit, Autodesk 3ds Max, Adobe Photoshop, Adobe Illustrator, Adobe Indesign
Client
Rost (Habib Ghorbani, Mohammad Ghorbani)
Typology
Pavilion › Exhibition
This villa is located in the heart of the high cliffs of the Alborz Mountains and offers breathtaking views of the surrounding valleys and peaks with its stepped design over the cliff.
Project name
Abyss of Light
Architecture firm
Studio Aghaei
Location
Alborz Mountains, Iran
Tools used
Midjourney AI, Adobe Photoshop
Principal architect
Fateme Aghaei
Design team
Studio AGHAEI Architects
Collaborators
Visualization: Fateme Aghaei
Typology
Hospitality Architecture
This project builds on the successful experiences of previous projects to address the specific requirements of users in delivering both therapeutic and aesthetic-health services by defined standards, establishing itself as an innovative model in the design of health spaces.
Project name
Navid Pharmacy (Since 1953)
Architecture firm
4 Architecture Studio
Location
Piroozi St, Tehran, Iran
Principal architect
Mohammmad Yousef Salehi, Mohammad Sadegh Afshar
Design team
Arezoo Hekmat
Structural engineer
Iman Hazrati
Construction
Babak Sarabi, Hamid Abdi
Client
Hamidreza Majdabadi
Typology
Healthcare › Pharmacy
"Desert Glow" is an eco-lodge located in the heart of the Yazd Desert, one of the most unique and beautiful natural regions in Iran. The main goal of this project is to provide a one-of-a-kind experience for guests, offering both the tranquility of the desert landscape and the beauty of Iranian architecture.
Architecture firm
Mahla Abbasnezhad
Location
Desert Glow, In the Heart of Yazd Desert, Iran
Tools used
Midjourney AI, Adobe Photoshop
Principal architect
Mahla Abbasnezhad
Design team
Independent Designer
Typology
Hospitality › Desert Retreat
The Aurora Villa enjoys a unique and captivating location. Positioned atop a hill surrounded by a forested environment, it offers a pristine and tranquil atmosphere as its foremost characteristic. With this in mind, we aimed to extend this sense of serenity into the spatial design as well.
Project name
Aurora Villa
Architecture firm
GUK Design Studio
Location
Nashtaroud, Mazandaran, Iran
Tools used
SketchUp, Revit, Corona Renderer, Adobe Photoshop, AutoCAD
Principal architect
Armin Saraee
Design team
Armin Saraee, Maryam Emamgholian, Zahra Ketabati
Collaborators
Interior design: Zahra Ketabati
Visualization
Niyayesh Akbari
Typology
Residential › House
In the heart of the lush green forests of northern Iran, Villa of Paradise Platform awaits you as a sanctuary of tranquility and natural beauty. This villa, designed in a modern style and inspired by nature, is an ideal place to escape from the daily grind and experience special moments with family and friends.
Project name
Villa of Paradise Platform: A Place Where Nature is Hidden
Architecture firm
Norouzdesign Architecture Studio
Tools used
Midjourney AI, Adobe Photoshop
Principal architect
Mohammadreza Norouz
Collaborators
Mohammadreza Norouz
Typology
Residential › Villa, Hospitality, Tourist Complex
The proportions of the façade of “Jan” draw inspiration from the Tabatabaei and Broijerdi House in Kashan, an enduring architectural masterpiece that holds within its walls a timeless love story. In “Jan” just as divine love manifests in the harmony and delicacy of the human form the building breathes with the rhythm of light.
Architecture firm
Jalal Mashhadi Fard Studio
Principal architect
Jalal Mashhadi Fard Studio
Design team
Jalal Mashhadi Fard, Hossein Mashhadi Fard
Collaborators
Sorour Eskandari, Mahdi Eghbali, Alireza Ghahreman
Interior design
Jalal Mashhadi Fard
Civil engineer
Mohsen Mohammadian, Mojtaba Shahmoradi
Landscape
Jalal Mashhadi Fard
Lighting
Jalal Mashhadi Fard
Supervision
Mohsen Mohammadian, Hossein Mashhadi Fard
Tools used
Autodesk 3ds Max, Lumion, Revit
Construction
Javad Mashhadi Fard, Hossein Mashhadi Fard
Material
Concret, Stone, Tiles, plaster, wood
Typology
Cultural Architecture > Cultural Center
Petra Haven is a modern villa inspired by vernacular architecture, nestled within Iran’s rocky landscapes. This project embraces natural materials and minimalistic design, blending tradition with contemporary aesthetics to create a serene and harmonious living experience.
Architecture firm
Studio EDRISI
Tools used
Midjourney AI, Adobe Photoshop
Principal architect
Mahla Abbasnezhad
Design team
Studio EDRISI Architects
Typology
Residential › Modern Vernacular Villa

