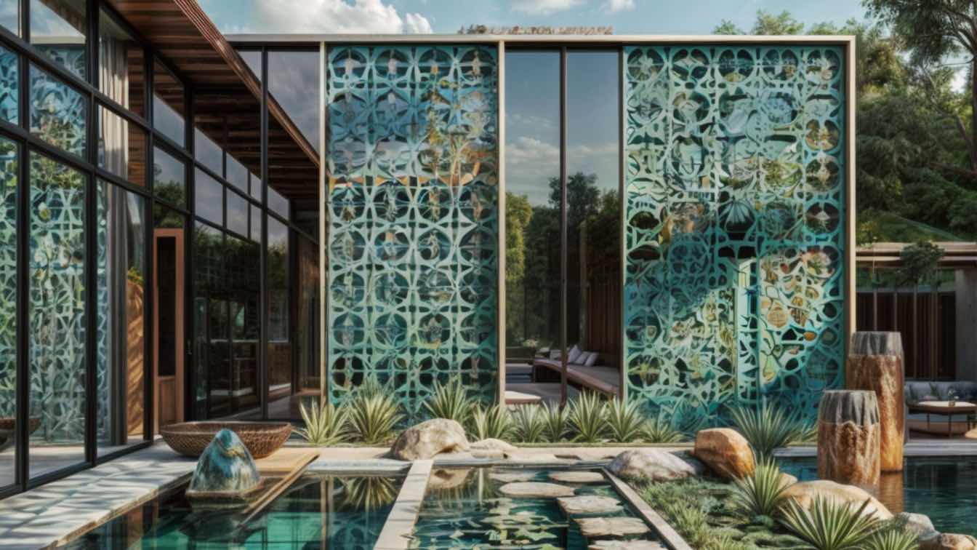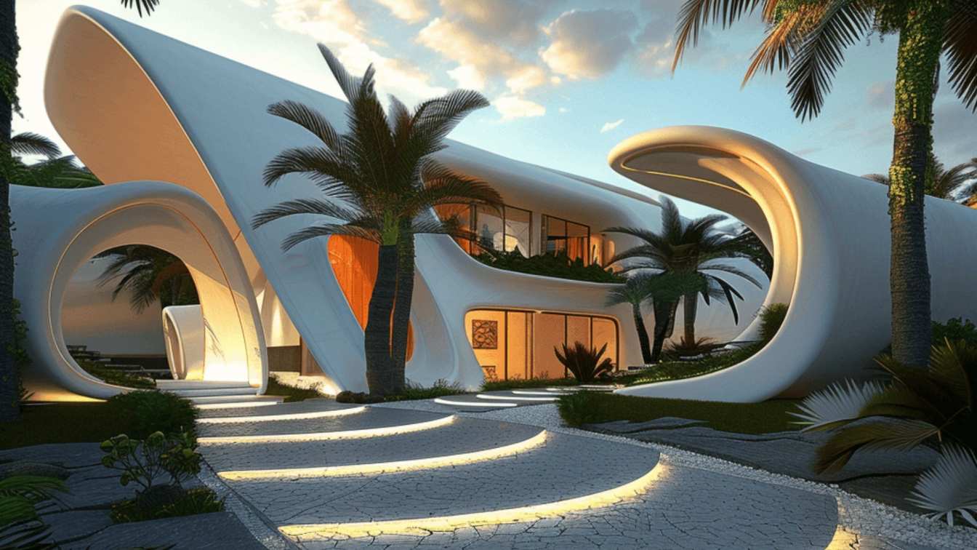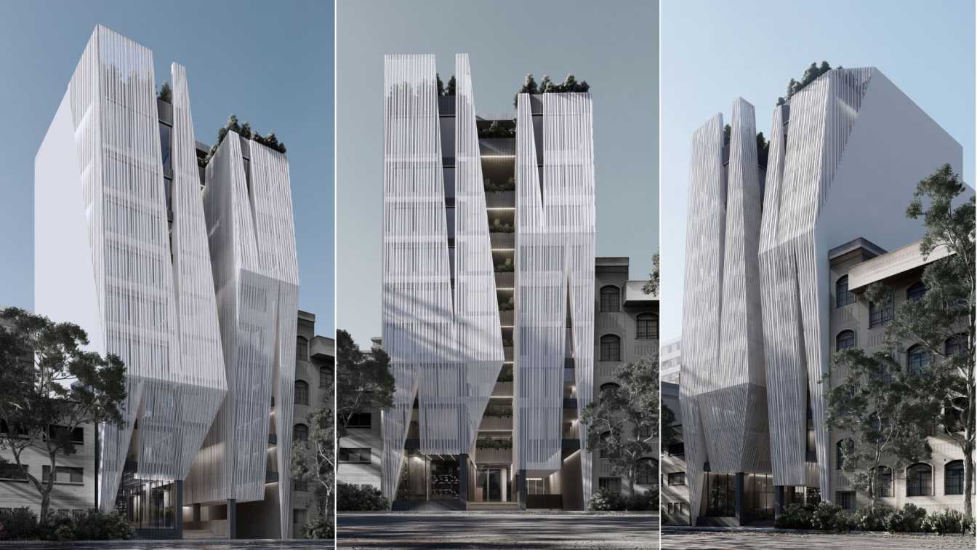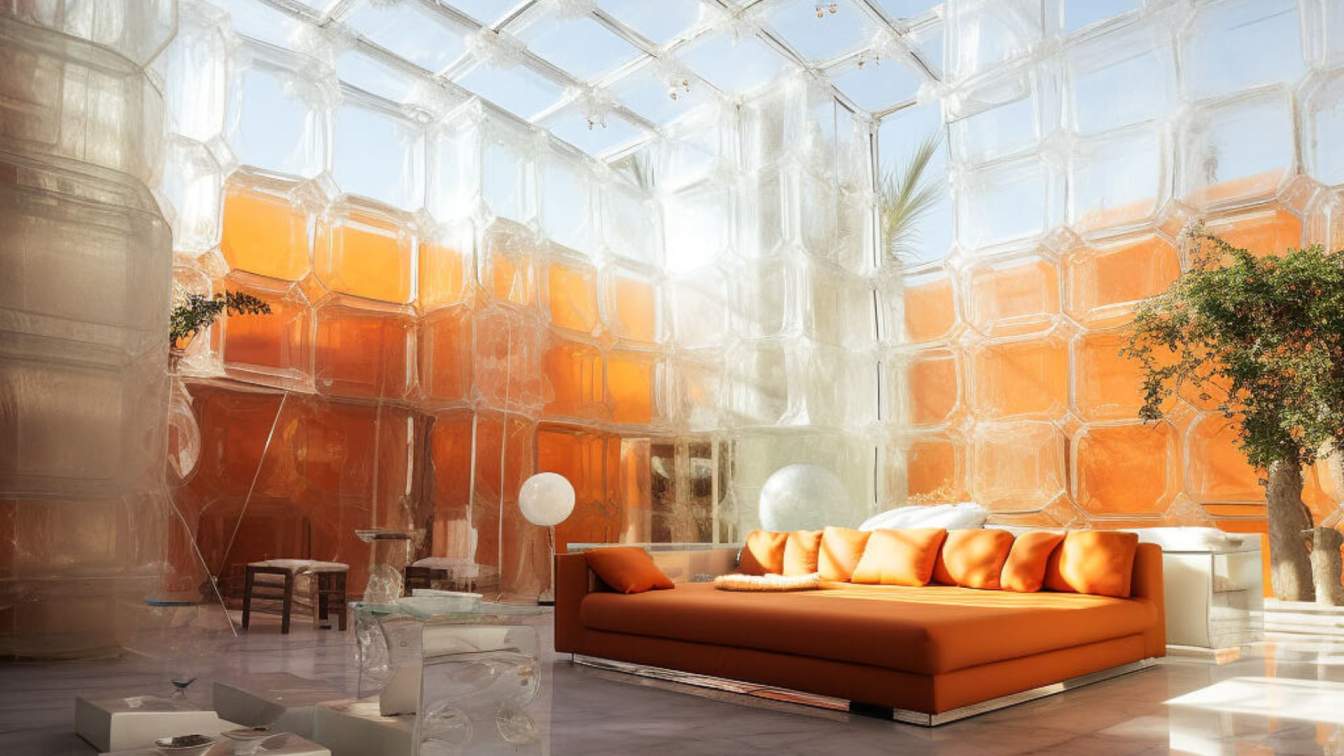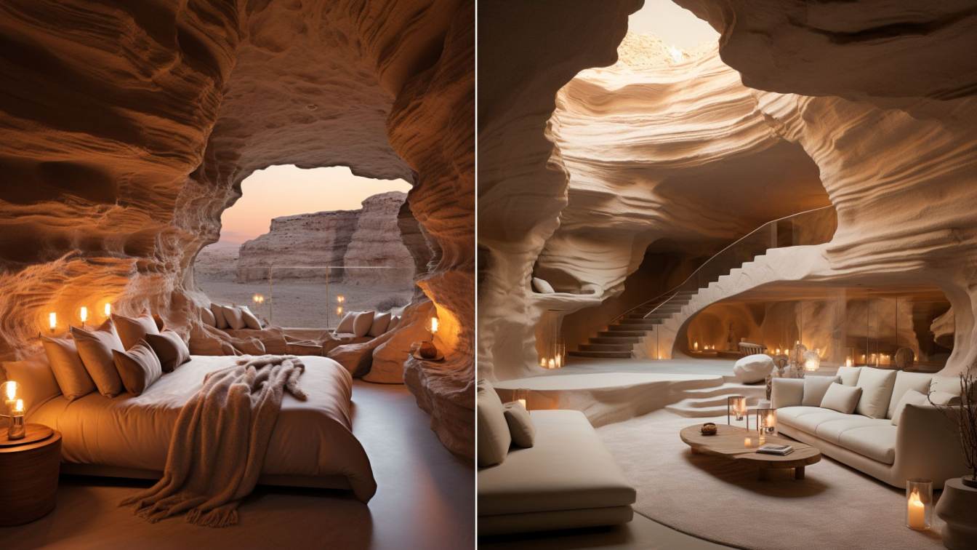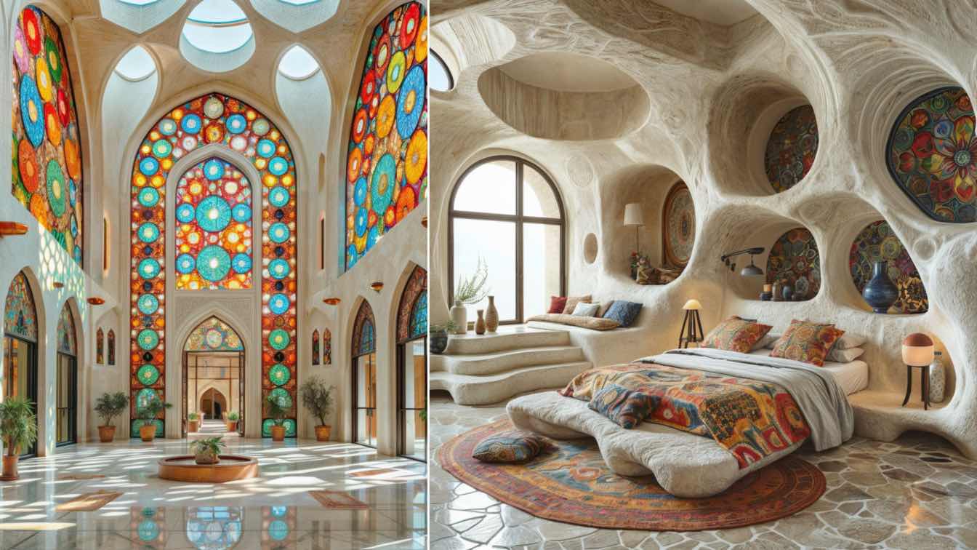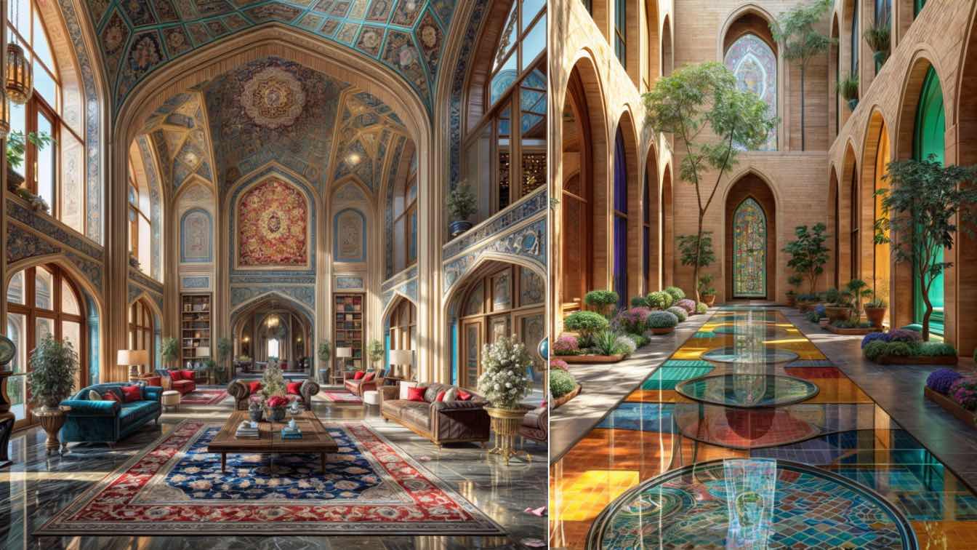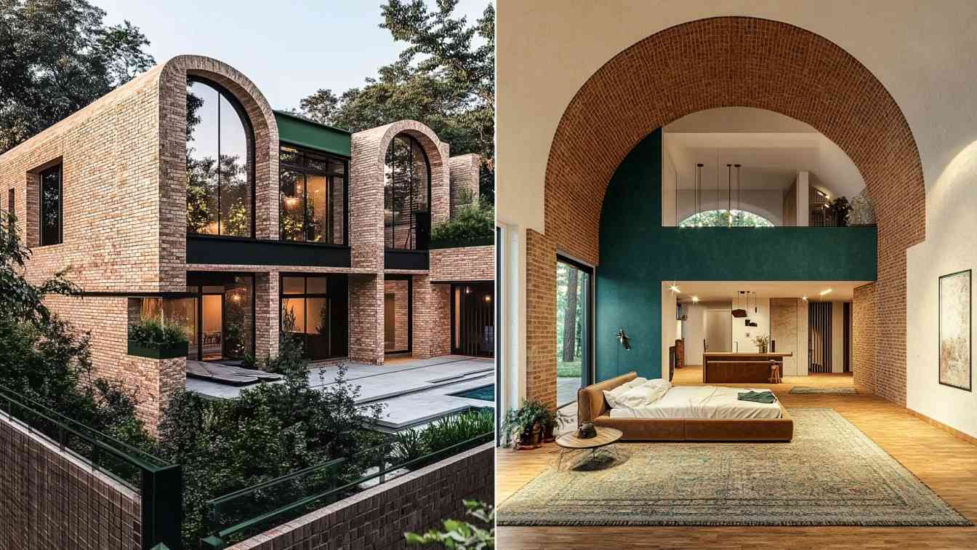Imagine a house where the elegance of Iranian architecture is brought to life with the serene hues of turquoise blue. This home is a harmonious blend of tradition and innovation, where every detail tells a story of cultural richness.
Project name
Nilufar's House
Architecture firm
Mobina Sadat Mortaji
Principal architect
Mobina Sadat Mortaji
Design team
Mobinamortaji AI
Visualization
Mobina Sadat Mortaji
Typology
Residential › House
The *Seashell Entertainment Complex* part of an innovative architectural vision, integrating the future of recreational design with sustainability. This complex is composed of single recreational units arranged in a row, each benefiting from a shared, breathtaking view of the surrounding landscape.
Project name
Seashell Entertainment Complex
Architecture firm
Pedram KI-Studio, nasostdio_ai
Location
Kish Island, Iran
Tools used
Midjourney AI, Adobe Photoshop
Principal architect
Pedram KI-Studio, nasostdio_ai
Design team
Pedram KI-Studio, nasostdio_ai
Collaborators
Pedram KI-Studio , nasostdio_ai
Visualization
Pedram KI-Studio, nasostdio_ai
Typology
Residential › House
The Ramfort Complex embodies modern thinking and a new perspective on the old city mass that doesn’t care about architecture. This issue shaped a cautious process in the project's design process and turned the facade of the building into a symbolic and transparent shell.
Project name
Ramfort Complex
Architecture firm
Team Group
Location
Abhar, Zanjan, Iran
Principal architect
Davood Salavati
Design team
Ali Sharifi, Nazli Azarakhsh, Mahsa Aghahasel, Hamed Aliasgari, Shayan Bashiri, Shahab Shariat, Arash Seifi, Mohsen Esmaeilpour, Mahsa Beheshti
Visualization
Ali Sharifi, Shahab Shariat
Typology
Commercial › Administrative Complex
Amid the scorching afternoons of southern Iran, a unique architectural marvel stands tall—a two-story house with ice cubes nestled in its alleys. This ingenious design isn't just a testament to creativity but also a practical solution to the relentless heat. Imagine strolling through these serene pathways, feeling the cool, refreshing air radiating...
Project name
Ice House in Bushehr, Iran
Architecture firm
SaT Studio
Tools used
Midjourney AI, Adobe Photoshop
Principal architect
Sara Tarokh
Design team
Studio SaT Architects
Visualization
Sara Tarokh
Typology
Residential › House
Nestled within the heart of an arid desert landscape, the Desert Cave Haven stands as a testament to innovative architectural design and the harmonious integration of nature and luxury. Drawing inspiration from the iconic design ethos of Marcel Wanders.
Project name
Desert Cave Haven
Architecture firm
fatemeabedii.ai
Location
Lut Desert, Iran
Tools used
Midjourney AI, Adobe Photoshop
Principal architect
Fatemeh Abedi
Visualization
Fatemeh Abedi
Typology
Residential › House
magine a hotel where the futuristic curves of Zaha Hadid meet the timeless elegance of Iranian architecture. This fusion creates a space where modernity and tradition coexist in perfect harmony.
Project name
Zaha Ivan Hotel
Architecture firm
Mobina Mortaji
Principal architect
Mobina Mortaji
Visualization
Mobina Mortaji
Typology
Hospitality › Hotel
Discover the beauty of a hotel that captures the essence of Iranian architecture in the heart of Isfahan. Nestled within a city known for its rich history and stunning art, this hotel blends tradition with modern luxury, offering an unforgettable experience.
Project name
Behesht Naqsh Hotel
Architecture firm
Mobina Mortaji
Principal architect
Mobina Mortaji
Visualization
Mobina Mortaji
Typology
Hospitality › Hotel
Nestled within the lush green landscapes of Connecticut, the Mehvareh Villa stands as a remarkable testament to the seamless integration of traditional architectural elements with modern design principles. This exquisite villa, with its unique blend of brick materials and elegant arches.
Project name
Mehvareh Villa
Architecture firm
Rezvan Yarhaghi
Location
Connecticut, USA
Tools used
Midjourney AI, Adobe Photoshop
Principal architect
Rezvan Yarhaghi
Visualization
Rezvan Yarhaghi
Typology
Residential › Villa House

