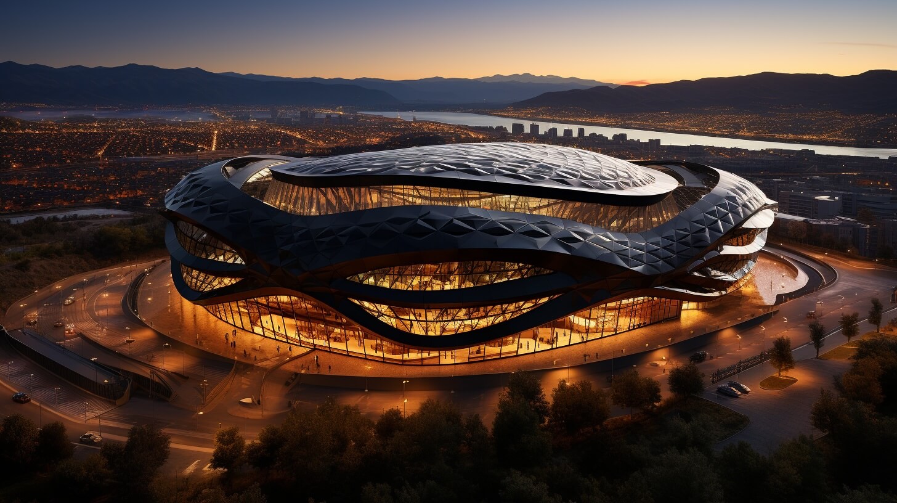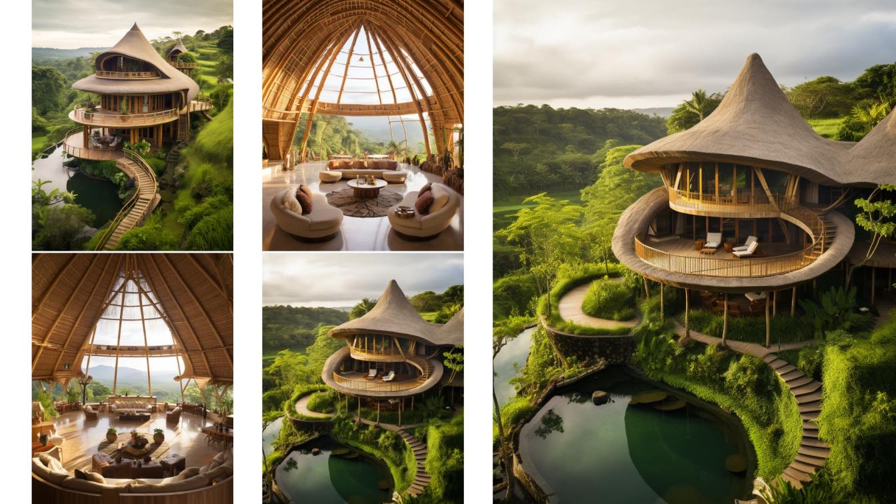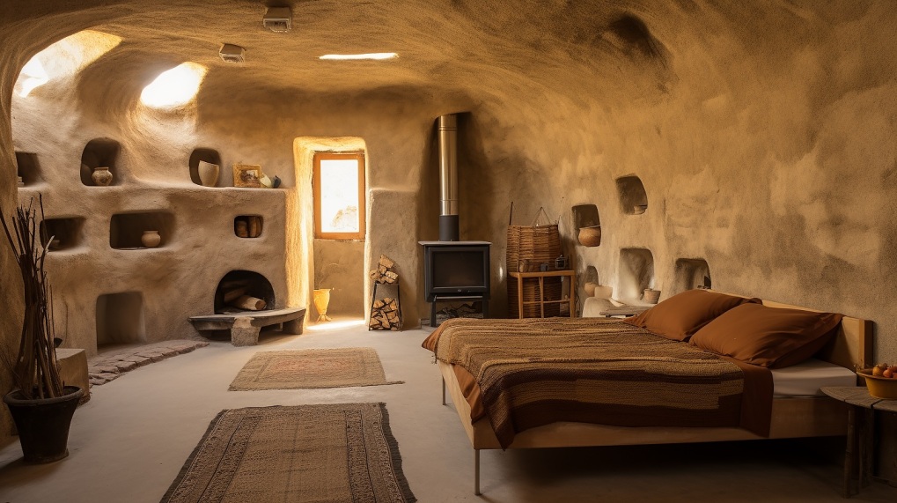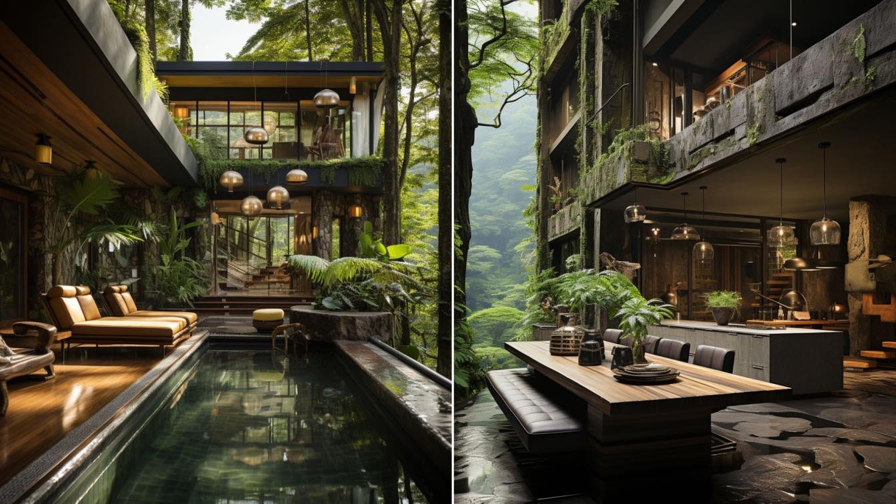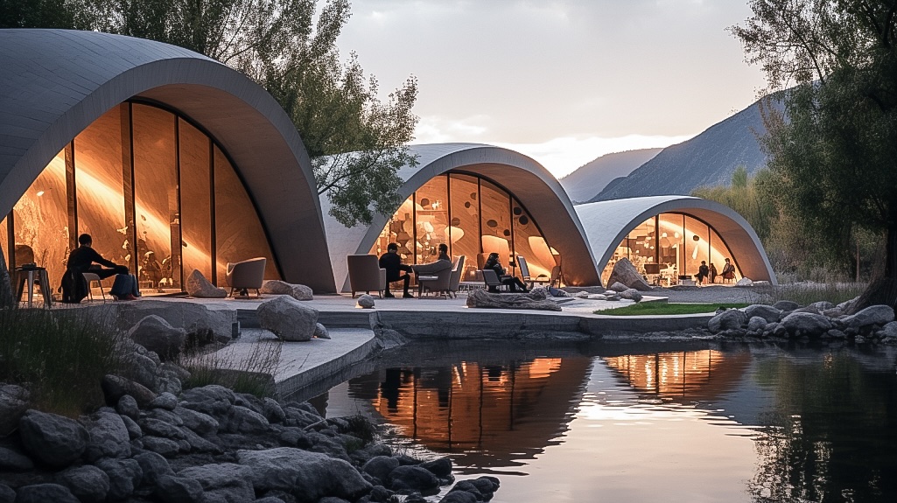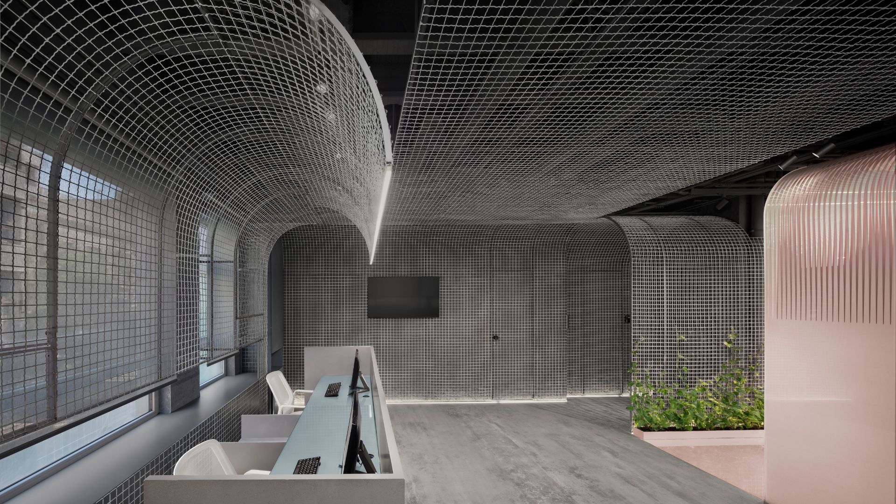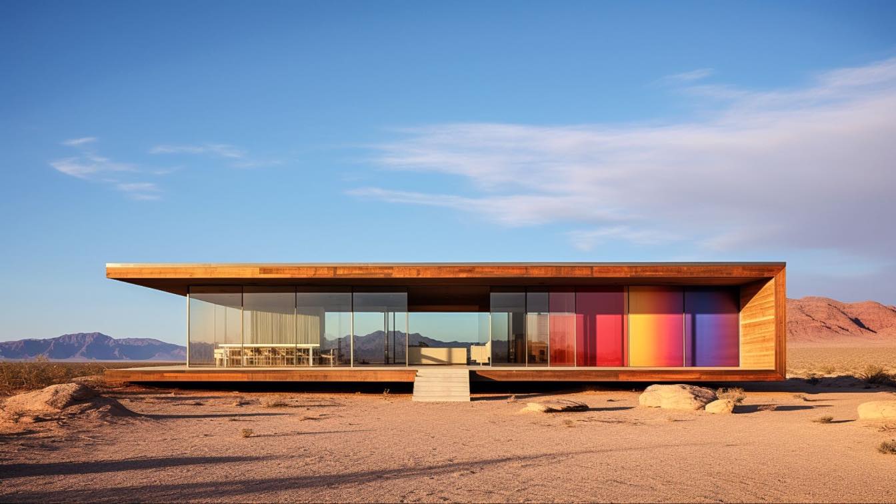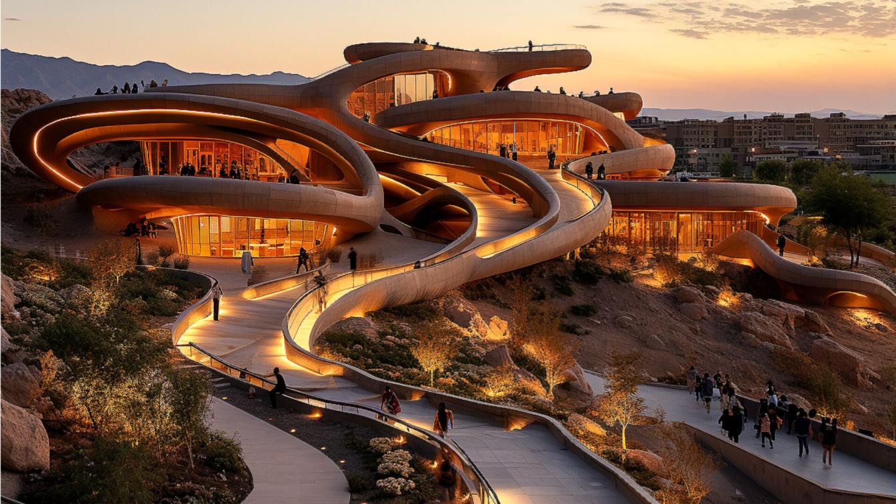Captivated by the stunning blend of architecture and design at the Sports Stadium! The floating roof forms create a mesmerizing contrast against the morning glow, while the corrugated façade's black stone and aluminum accents add an elegant touch.
Project name
Galaxy Stadium
Architecture firm
Green Clay Architecture
Location
Mazandaran, Iran
Tools used
Midjourney AI, Adobe Photoshop
Principal architect
Khatereh Bakhtyari
Design team
Green Clay Architecture
Visualization
Khatereh Bakhtyari
Typology
Sports Architecture › Stadium
Embracing the timeless charm of Gilan art and architecture, this modern masterpiece is a true fusion of tradition and innovation. Nestled atop a picturesque hill, the thatched roof adds a rustic touch to its contemporary design, while a tranquil pond in the yard invites serenity and reflection.
Architecture firm
HourDesign.ir
Principal architect
Kolsoum Ali Taleshi
Design team
Kolsoum Ali Taleshi, Hamidreza Edrisi
Visualization
Kolsoum Ali Taleshi
Typology
Residential › Villa
The initial step in this endeavor entails an in-depth exploration of the local traditions and customs. This thorough research enables us to harness authentic and unique elements from the region. For instance, the use of local materials such as stone and wood in construction, not only pays homage to the natural surroundings but also complements the...
Project name
Kandovan Mountain Haven
Architecture firm
Architect Hasani
Location
Kandovan, East Azerbaijan Province, Iran
Tools used
Midjourney AI, Adobe Photoshop
Design team
Architect Hasani
Visualization
Amir Reza Hassani
I have conceptualized this project so here is the story about this beautiful project: Lush Horizon Residence is a stunning masterpiece of modern architecture, nestled in the heart of a lush tropical rainforest. This one-of-a-kind villa is a true oasis of tranquility, where nature meets luxury and comfort.
Project name
The Lush Horizon Residence
Architecture firm
Rabani Design
Location
Taman Negara, Malaysia
Tools used
Midjourney AI, Adobe Photoshop
Principal architect
Mohammad Hossein Rabbani Zade
Design team
Rabani Design
Visualization
Mohammad Hossein Rabbani Zade
Typology
Residential › Villa
Embracing the serenity of nature next to the tranquil Ovan Lake in Qazvin, Iran. This recreational campsite form is inspired from camping tent, with its elegant white concrete and glass shell form, offering breathtaking views of the surrounding beauty. As the golden sun sets, the interior comes to life with a warm and inviting glow, creating an atm...
Project name
Ovan lake Residence
Architecture firm
Mahdiye Amiri
Location
Ovan lake in Qazvin, Iran
Tools used
Midjourney AI, Adobe Photoshop, AutoCAD, SketchUp, Enscape
Principal architect
Mahdiye Amiri
Design team
Mahdiye Amiri
Visualization
Mahdiye Amiri
Typology
Recreational Residence
The idea for interior design of the Bafter, a dermatology Clinic, was formed by an effort to embody the concepts related to the treatment process and the oblique reference to the mastery of the doctor. Contemplating the Vocabulary related to this field brings to mind features such as texture, layers, purification, elegance, sensitivity and flexibil...
Project name
Baftar Dermatology Clinic
Architecture firm
AsNow Design & Construct
Location
No.33, Mohri St, Vali-e-asr Ave, Tehran, Iran
Photography
Nimkat Studio
Principal architect
Ehsan Tavassoli, Solmaz Tatari
Design team
Design Team: Nila Shahmohammadi; Detail Design: Nila Shahmohammadi , Amir Hossein Najimi
Collaborators
Executive Manager: Armin Shahmohammadi; Graphic: Neda Jahantab
Environmental & MEP
AsNow Design & Construct, Mehdi Mehravaran
Lighting
AsNow Design & Construct
Tools used
Autodesk 3ds Max, V-ray, Lumion, Revit, AutoCAD, Adobe Photoshop, Adobe Illustrator
Construction
AsNow Design & Construct
Typology
Health › Dermatology Clinic
I have conceptualized this project so here is the story about this beautiful project: Embracing the Serene Desert Vibes Imagine waking up to the breathtaking sight of a wooden modern villa nestled in the heart of the desert, beautifully designed in the iconic Mies van der Rohe architecture style.
Project name
Rainbow House
Architecture firm
Studio EDRISI
Location
Lut desert, Iran
Tools used
Midjourney AI, Adobe Photoshop
Principal architect
Studio EDRISI
Design team
Studio EDRISI Architects
Visualization
Hamidreza Edrisi
Typology
Residential › Villa House
Nestled amidst the stunning landscapes of Iran, Yazd is a true architectural and historical gem that will transport you through centuries of culture and tradition. In every winding alley and ancient building, you can feel the heartbeat of a city steeped in history. Yazd's unique mud-brick architecture, adorned with intricate wind towers, tells stor...
Architecture firm
Reyhaneh Labbafi
Tools used
Midjourney AI, Adobe Photoshop
Principal architect
Reyhaneh Labbafi
Design team
Reyhaneh Labbafi
Visualization
Reyhaneh Labbafi

