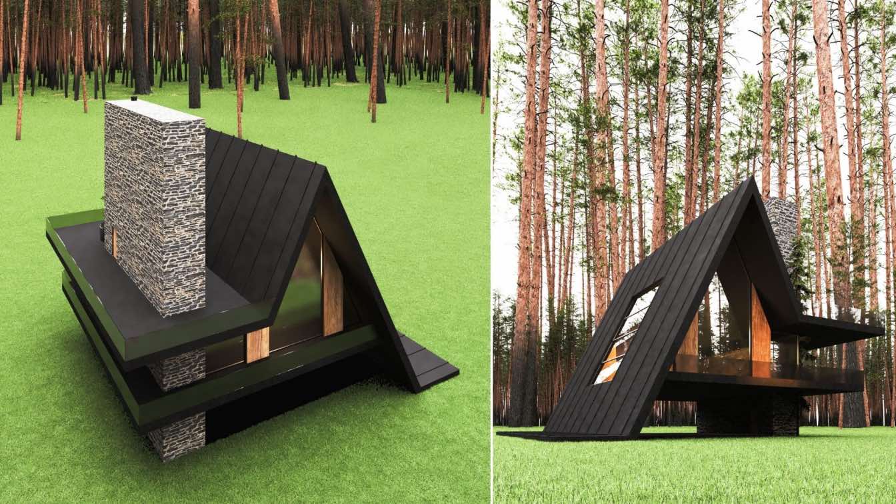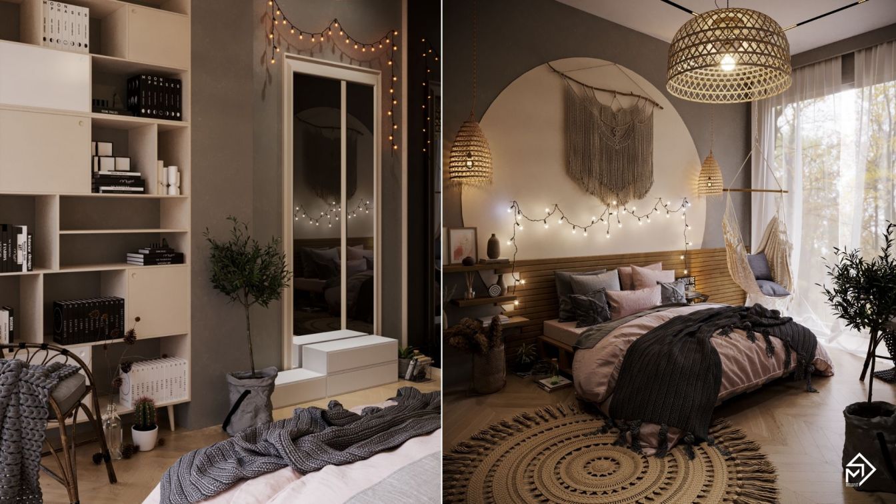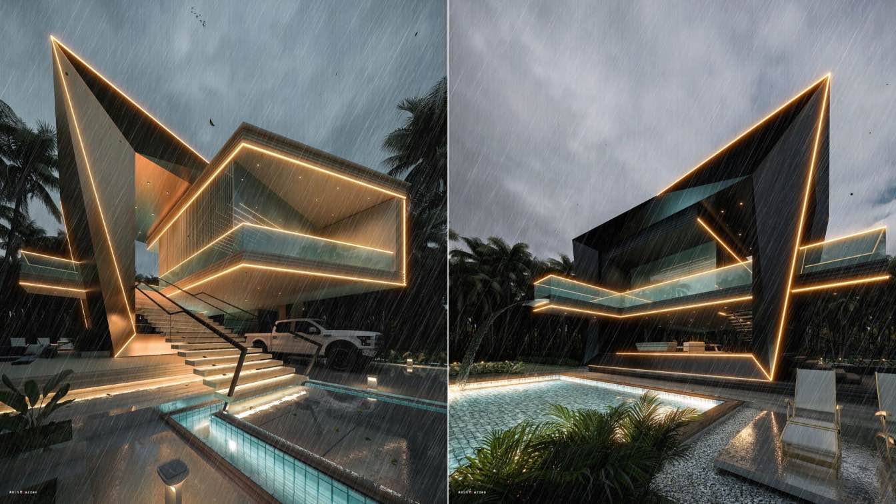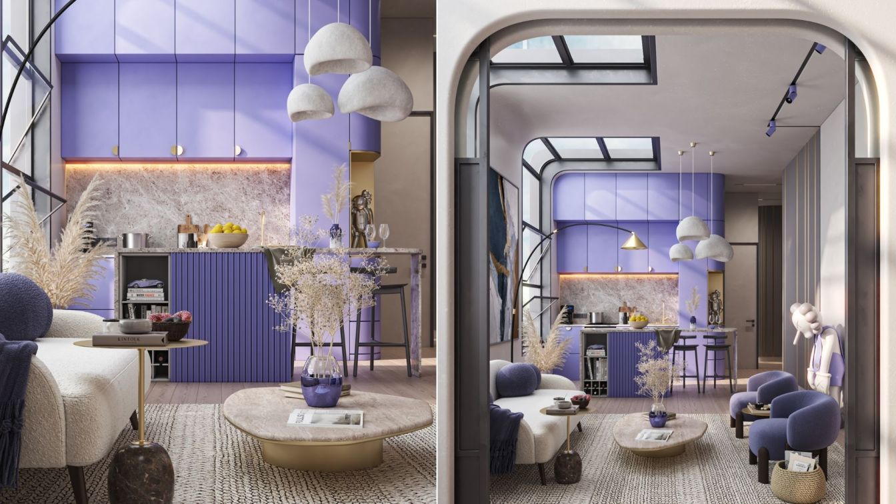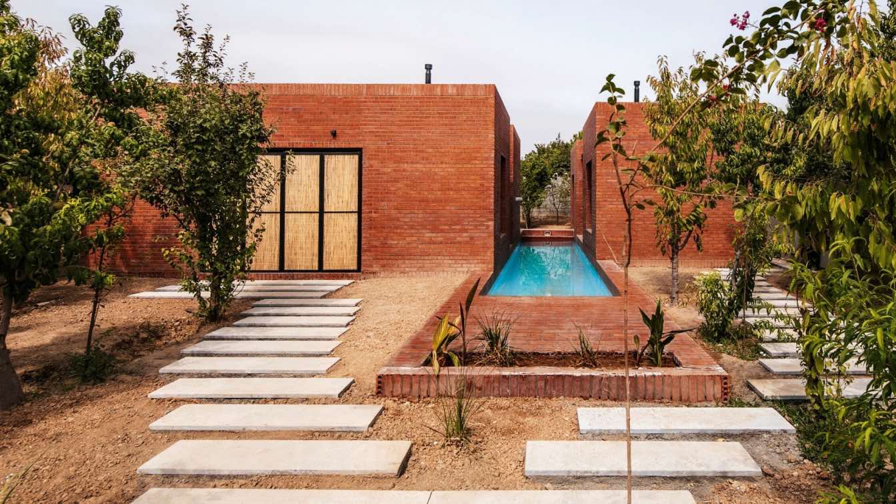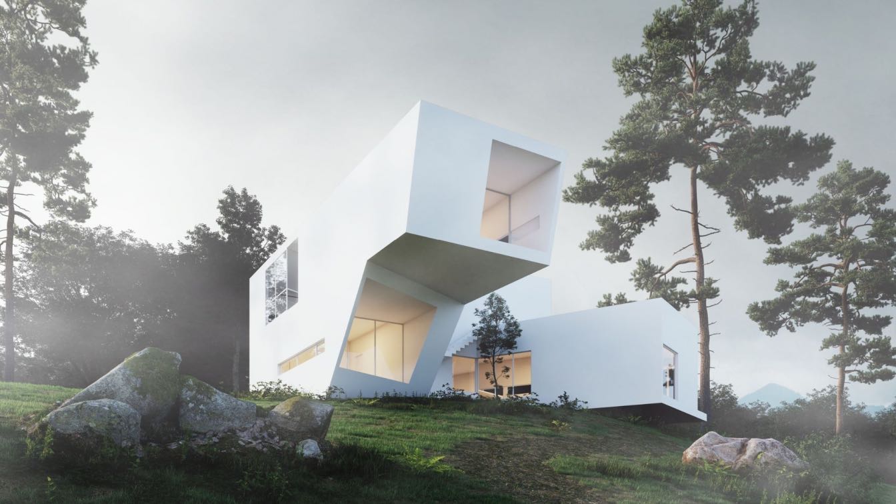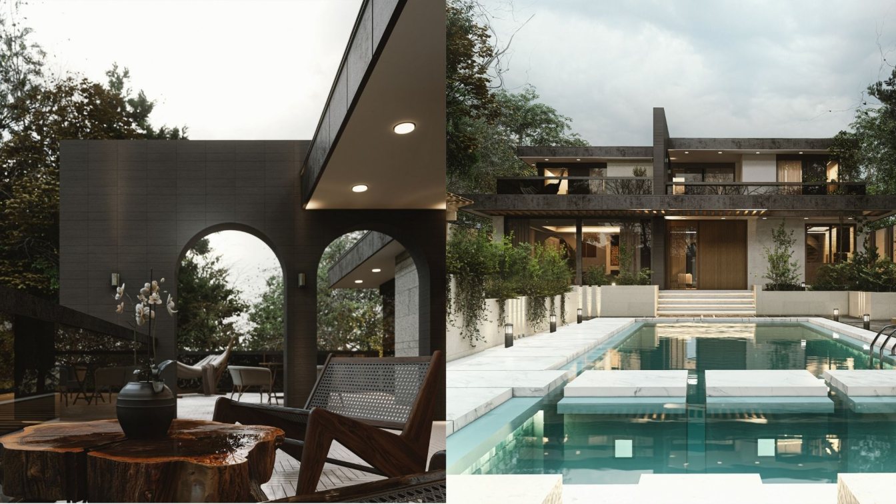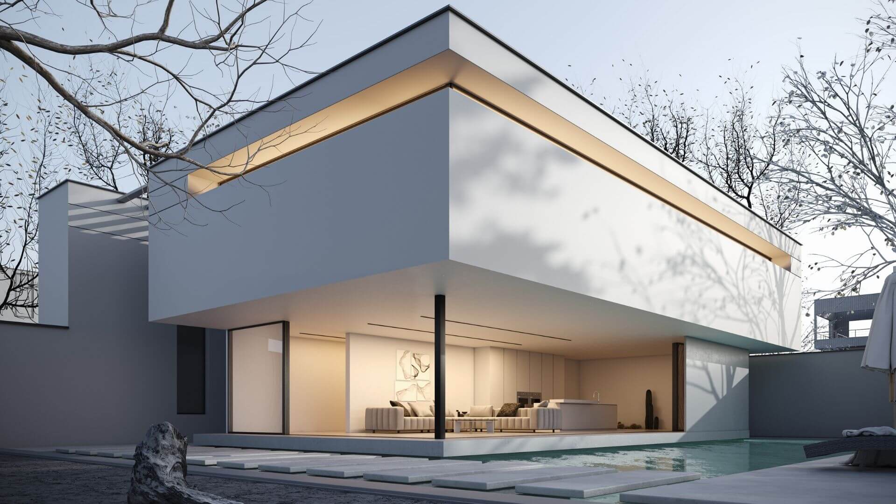In designing this project, client of the project were asked to design on the project like the Black House1 which we had previously designed in New York, but with a smaller area. Due to the humidity, we moved away from the ground to have natural ventilation in all sides of the project, and due to the climate, the existing context of the project was...
Architecture firm
Milad Eshtiyaghi Studio
Tools used
Rhinoceros 3D, Autodesk 3ds Max, Lumion, Adobe Photoshop
Principal architect
Milad Eshtiyaghi
Visualization
Milad Eshtiyaghi Studio
Typology
Residential › House
This is a bohemian style design project in which various patterns in this style can be seen in the form of handicrafts. For example, traditional Iranian or Indian motifs, etc., each piece of decoration is part of a culture, memory and geography, and as a result, without putting this collection together, the boho style will not be formed.
Project name
Velenjak Bed
Tools used
Autodesk 3ds Max, Corona Renderer, Adobe Photoshop
Principal architect
Hasti Hoseini
Design team
Hasti Hoseini
Collaborators
Mohammad Ahangaran
Visualization
Mohammad Ahangaran
This is a summer house concept with an exciting form, 360 degree traces, one big pool and one small one. Several places for feeling free and an unusual form to be inspired by.
Project name
Eagle In The Rain
Architecture firm
Amin Moazzen
Tools used
Autodesk 3ds Max, V-ray, Adobe Photoshop
Principal architect
Amin Moazzen
Visualization
Amin Moazzen
Typology
Residential › House
Dynamics, loyalty, initiative and creativity is the concept of this color, which comes from the combination of purple blue with a little red.
We tried curved shapes in: use the general form of space, doors and windows and furniture, to be able to show the dynamics and meaning of this color well.
Project name
Loft Inspo With: Color of Year2022
Tools used
Autodesk 3ds Max, V-ray Renderer, Adobe Photoshop
Visualization
Hamidreza Meghrazi
Mid-ridge Villa has been settled between a slender but prosperous garden in the heart of the farmlands, for a family of three who are always gathering. A twelve-year-old child, the climax of the story, and her rebellious spirit, along with her constant training to become a professional swimmer and her occasional desire for isolation and privacy, ha...
Project name
Mid-Ridge Villa
Architecture firm
EZ Studio
Location
Qahdarijan, Isfahan, Iran
Principal architect
Pedram Ezadi Boroujeni
Design team
Foroogh Haddad
Collaborators
Majid Tahmasebi, Saeid Kazemi
Interior design
Pedram Ezadi
Environmental & MEP
Saadat
Lighting
Khorshid Gallery
Material
Brick, Glass, Stone
Typology
Residential › House
In the plan of Villa Gilbam, solutions have been found for issues, including: the location that the villa should be established there, the impacts of climate and neighbourhood on its design, and the desired quality of the shared space.
Project name
Villa Gilbam
Architecture firm
Davood Boroojeni Office
Tools used
SketchUp, V-ray, Lumion, Adobe Photoshop, Adobe InDesign
Principal architect
Davood Boroojeni, Saba Ammari
Collaborators
Bardia Khafaf (Structural engineer)
Visualization
Peno Visualization Studio
Typology
Residential › House
The name of this villa is derived from the place where this project is located "Tabas". The city of Tabas has a hot and dry climate. Therefore, this project was designed to meet the needs of a house in the heart of this climate while being modern. The design and architecture of this city must be sustainable for all seasons so that there are always...
Architecture firm
Sun_A Studio
Location
Tabas, South Khorasan Province (Mashhad), Iran
Tools used
AutoCAD, Autodesk 3ds Max, Lumion
Principal architect
Sanaz Mohammad Khani
Design team
Tina Tajaddod, Sanaz Mohammad Khani
Built area
370 m² in duplex
Site area
1440 m² (20*72 meters)
Collaborators
Davood Bakhshi
Visualization
Tina Tajaddod (@tinatajaddod)
Typology
Residential › House
My idea for this design was to use a monochrome palette. And I combined these soft colors with the warm light inside the villa that was directed outwards. The blue light inside the pool has made the color combination attractive to the viewer.
Project name
Mystic Villa
Architecture firm
Arash Kashkooli
Tools used
Autodesk 3ds Max, Quixel Bridge, Corona Renderer, Adobe Photoshop
Principal architect
Arash Kashkooli
Visualization
Arash Kashkooli
Typology
Residential › House

