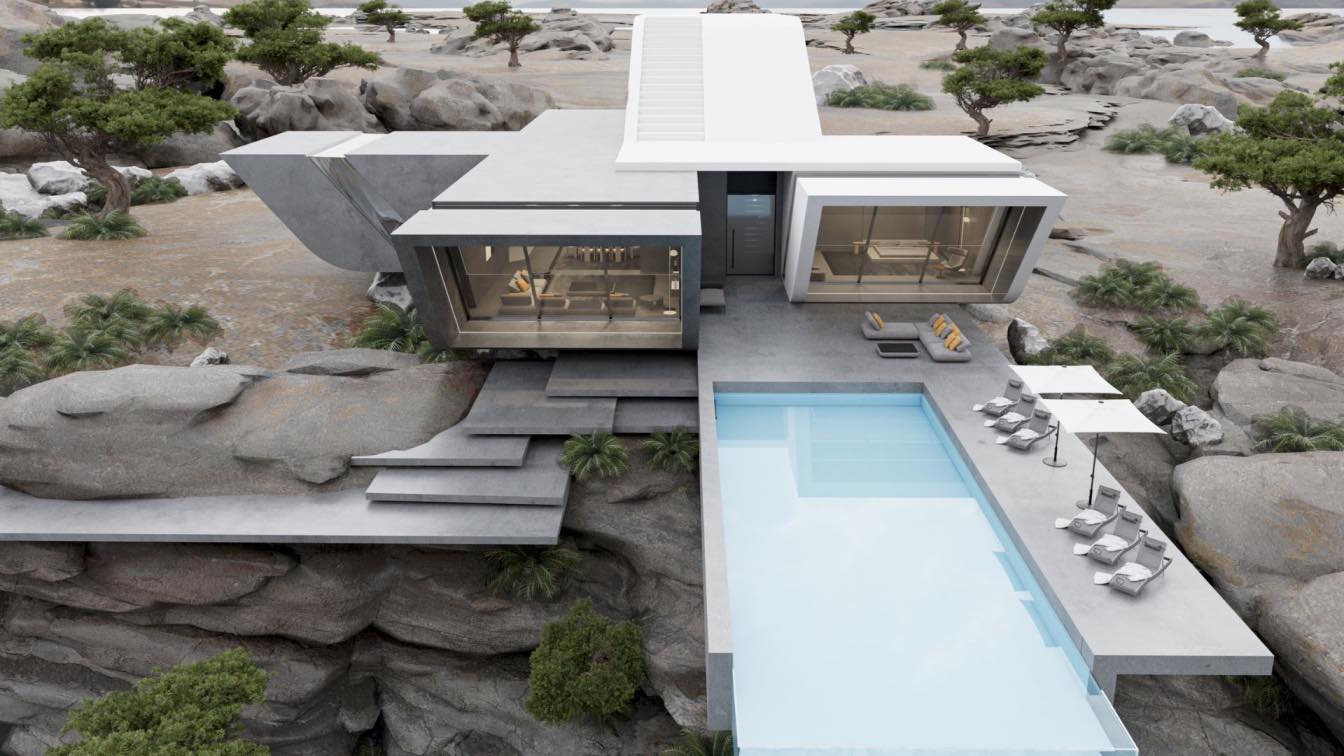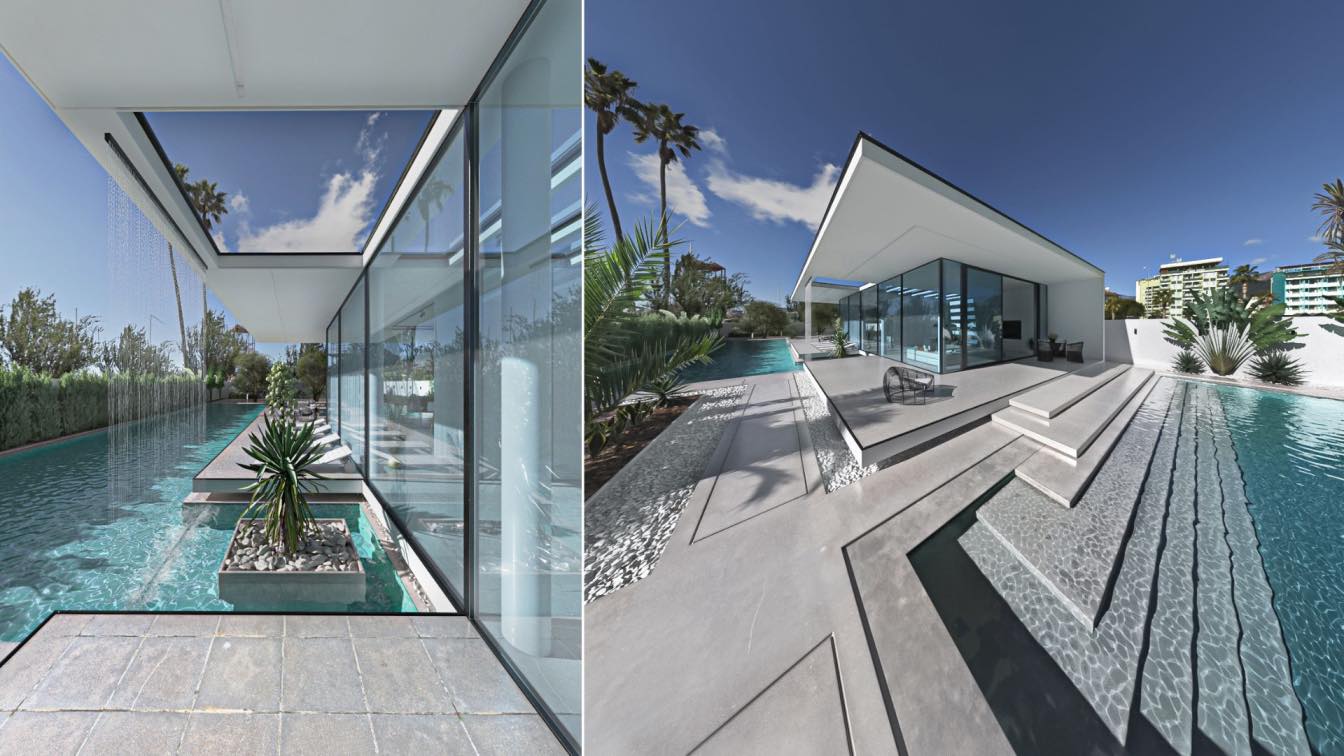The island villa project is placed on a rocky platform. The design process of the project consists of 3 parts, each space is designed separately which consists of public and private spaces, corridors and communication spaces.
Project name
Island Villa
Architecture firm
Ufoverse Office
Location
Metaverse
Tools used
Autodesk 3ds Max, V-ray, Chaos Vantage, Adobe Photoshop



