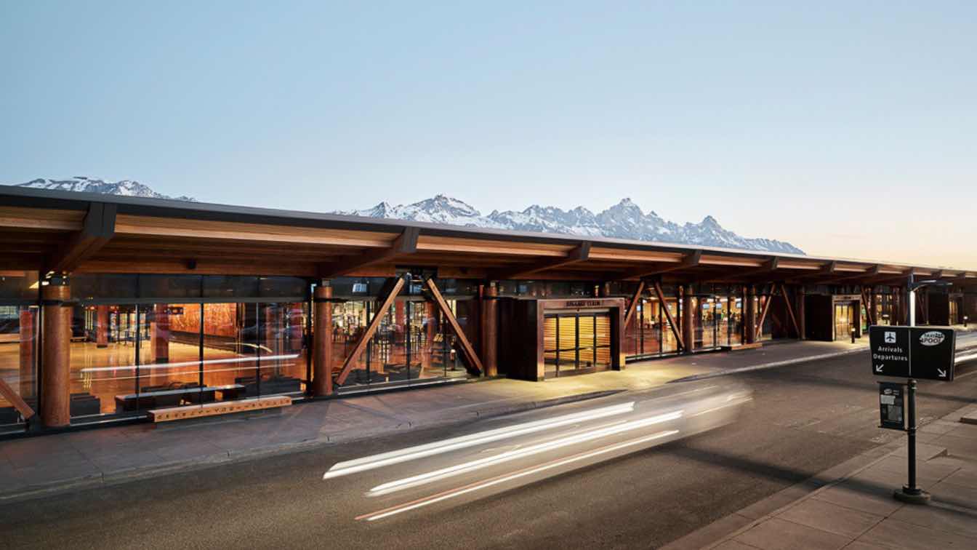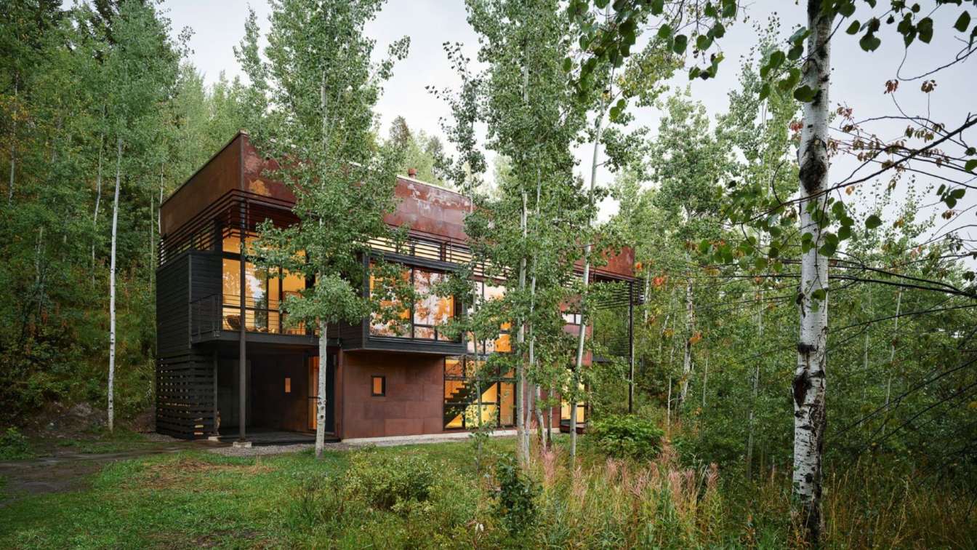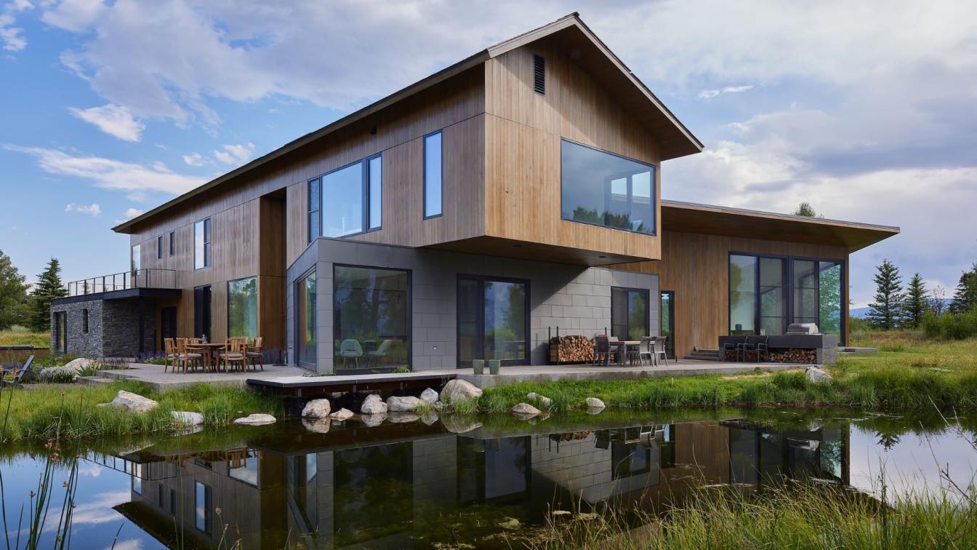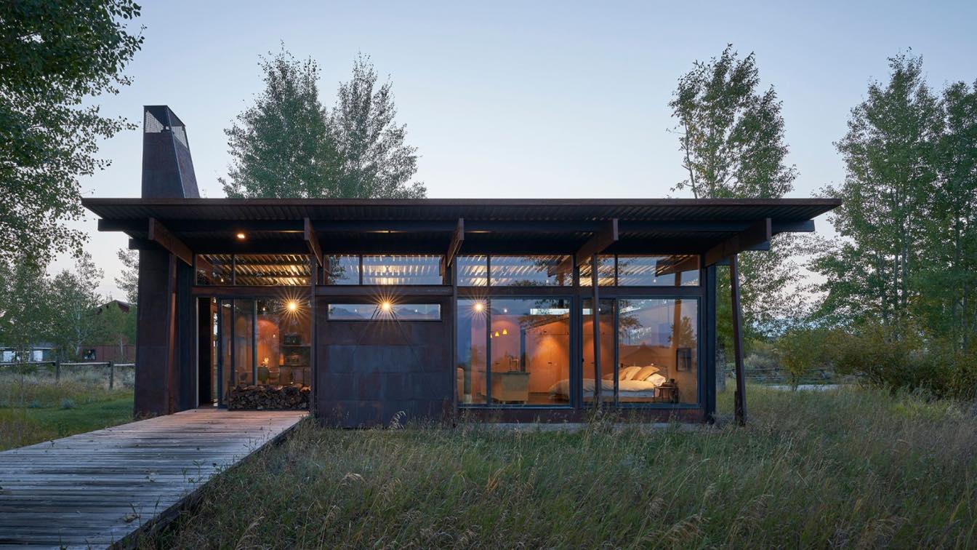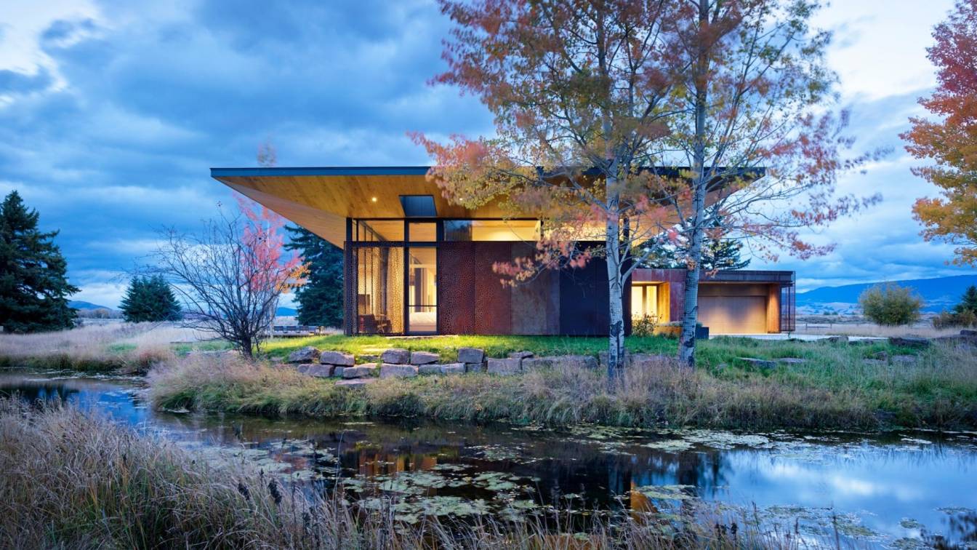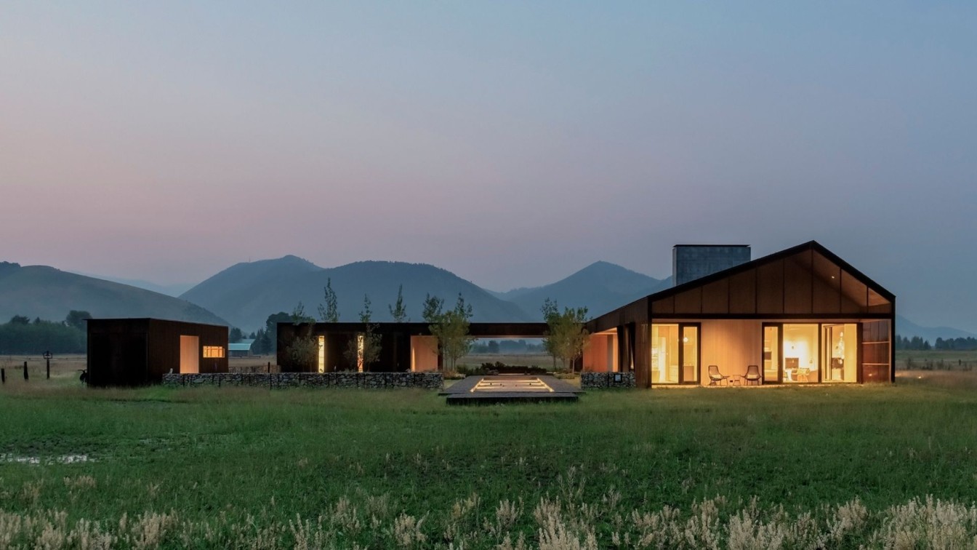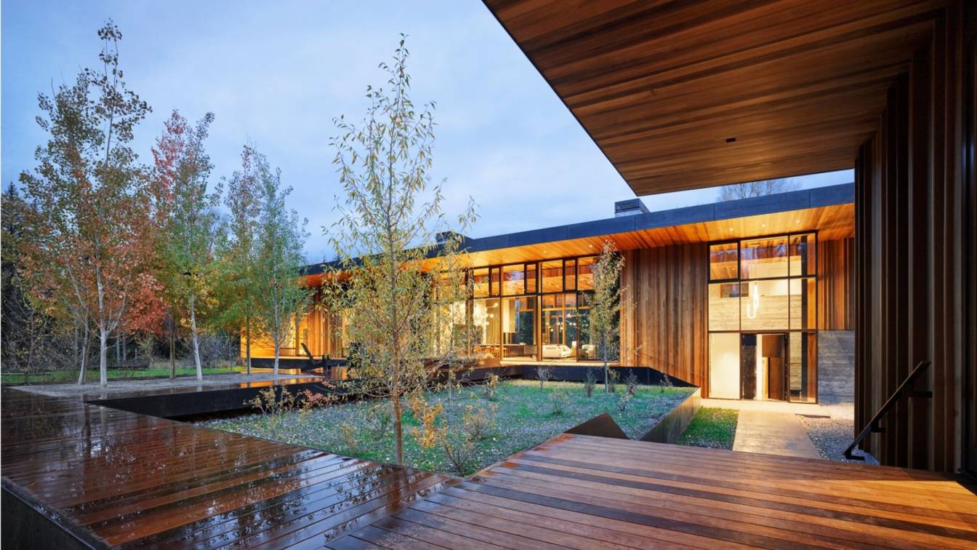Expanding outward from the initial concourse renovation, CLB’s most recent work for the Jackson Hole Airport (JAC) includes a new restaurant/bar, expanded holding area, two additional gates, gift shop and updated baggage claim area with snack bar/retail.
Project name
Jackson Hole Airport Renovation and Addition
Architecture firm
CLB Architects
Location
Grand Teton National Park, Jackson, Wyoming
Photography
Matthew Millman
Design team
Kevin Burke, AIA, LEED AP – Partner. Cary Lakeman, AIA – Senior Project Manager. Steve Jakub, AIA – Project Manager
Collaborators
Executive Architect: Miller Dunwiddie. Geotechnical Engineer and Well Design: Nelson Engineering. Food Service: The Marshall Associates. Life, Safety, Accessibility: Jensen Hughes. Acoustic Engineer: Wave Engineering. Owner’s Representative: KLJ Engineering
Interior design
TruexCullins
Environmental & MEP
Michaud, Cooley, Erickson
Lighting
Helius Lighting Design
Construction
Wadman Corporation
Client
Jackson Hole Airport
Typology
Transportation › Airport
Evolving as deliberately as the forest which surrounds it, the Paintbrush Residence stands as testament to the longevity of thoughtful design. Situated in a dappled Aspen grove outside Jackson, Wyoming, the treehouse-like project reorients the occupant to their place in nature, bringing them into a closer, more intimate cohabitation. Under CLB’s ca...
Project name
Paintbrush Residence
Architecture firm
CLB Architects
Location
Jackson, Wyoming, USA
Photography
Matthew Millman
Design team
Eric Logan, Sarah Kennedy, Maria James, Halie Dedering
Interior design
CLB Architects
Lighting
Helius Lighting Group
Construction
Leo's Construction
Material
Concrete, Wood, Glass, Steel
Typology
Residential › House
Inspired by the vast wilderness of the Teton Mountain range, Dynia Architects designed this private residence to reflects both the intimacy and openness that one can only experience in the great outdoors. By leaning into the western landscape, they used locally sourced timber and incorporated natural elements in the interior design to help emphasiz...
Project name
Stone Creek Residence
Architecture firm
Dynia Architects
Location
Jackson, Wyoming, USA
Photography
David Agnello
Interior design
Dynia Architects
Civil engineer
Nelson Engineering
Lighting
Helius Lighting Group
Construction
Peak Builders
Typology
Residential › House
Located on a sagebrush plain north of Jackson, Wyoming, Logan Pavilion is the family home of Eric Logan, Design Principal at CLB Architects, and his wife, two college-age daughters, and their pets. Originally built in 1997 on an aggressive four-month construction schedule and a tight budget, the minimalist home has adapted over time, evolving with...
Project name
Logan Pavilion
Architecture firm
CLB Architects
Location
Jackson, Wyoming, USA
Principal architect
Eric Logan
Material
Cedar shingles, rusted sheet steel, oiled Masonite wall paneling, raw MDF cabinetry, oiled concrete floor
Typology
Residential › House
The Queen’s Lane Pavilion is the fifth project that CLB Architects has designed for one family on the same property over a 25-year period. The compound of buildings represents the evolution of the family’s developing design aesthetic from the first structure, a traditional log home, to the most recent, a steel and glass pavilion.
Project name
Queen’s Lane Pavilion
Architecture firm
CLB Architects
Location
Jackson, Wyoming, USA
Photography
Matthew Millman
Design team
Eric Logan, AIA, Principal. Leo Naegele, Project Manager
Interior design
Kitchell Brusnighan Interior Design
Civil engineer
Nelson Engineering
Structural engineer
KL&A, Inc.
Environmental & MEP
Mechanical Engineer: Energy 1
Lighting
Helius Lighting Group
Construction
Kurt Wimberg Construction
Typology
Residential › House
CLB Architects has recently completed Dogtrot, a new residence in Jackson, Wyoming. Dogtrot is sited at the center of a quiet 18-acre meadow with panoramic views of the surrounding ranchlands, foothills, and mountains, notably Mount Glory, the distinctive southernmost peak of the Teton Range. Its design is inspired by the separate but connected for...
Project name
Dogtrot House
Architecture firm
CLB Architects
Location
Jackson, Wyoming, USA
Photography
Audrey Hall (summer views), Matthew Millman (winter views)
Design team
Kevin Burke, AIA, Principal. Bryan James, AIA, Project Manager. Libby Erker, Interiors
Collaborators
Teton Geotechnical (Geotechnical Engineer)
Interior design
CLB Architects (with client)
Civil engineer
Agrostis Inc.
Environmental & MEP
JM Engineering (Mechanical Engineer), Helius Lighting Group (Electrical Engineer)
Lighting
Helius Lighting Group
Construction
Matarozzi Pelsinger
Material
Exterior: clad in oxidized corrugated and perforated steel and Siberian larch; Interior: Steel, Glass and Concrete
Client
ithheld at Owners’ Request
Typology
Residential › House
Riverbend is a family retreat located on the east bank of the Snake River adjacent to Grand Teton National Park. The house nestles against the river, which forms the north and west perimeter of an 18-acre wooded property that features dramatic mountain views to the north through a veil of cottonwood trees. A careful study of the relationship betwee...
Project name
Riverbend Residence
Architecture firm
CLB Architects
Location
Jackson, Wyoming, USA
Photography
Matthew Millman (fall), Tom Harris (winter)
Principal architect
Eric Logan, Kevin Burke, Bryan James
Design team
Eric Logan, AIA, Principal. Kevin Burke, AIA, Principal. Bryan James, AIA, Project Manager. Leo Naegele, Project Coordinator. Libby Erker, Interiors
Interior design
CLB Architects
Civil engineer
Nelson Engineering
Structural engineer
KL&A, Inc.
Environmental & MEP
JM Engineers PLLC (Mechanical Engineer), Helius Lighting Group (Electrical Engineer), Jorgensen Geotechnical, LLC (Geotechnical Engineer)
Landscape
Hershberger Design
Lighting
Helius Lighting Group
Construction
Peak Builders
Typology
Residential › House

