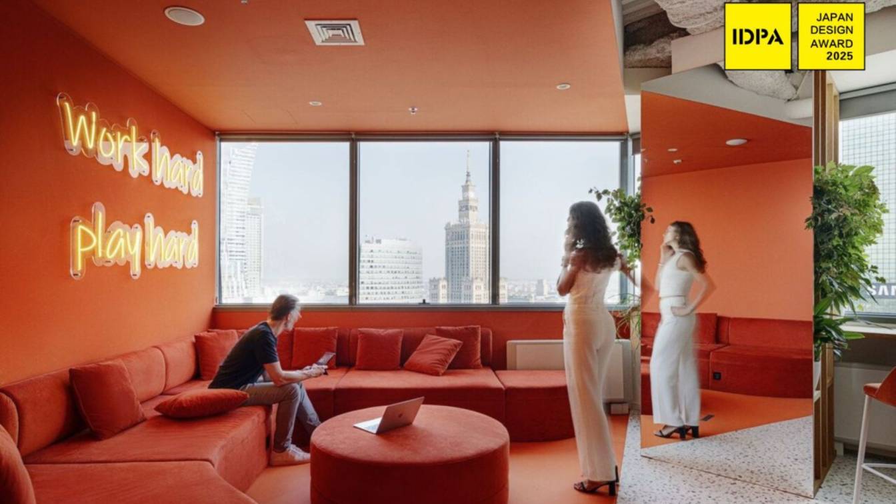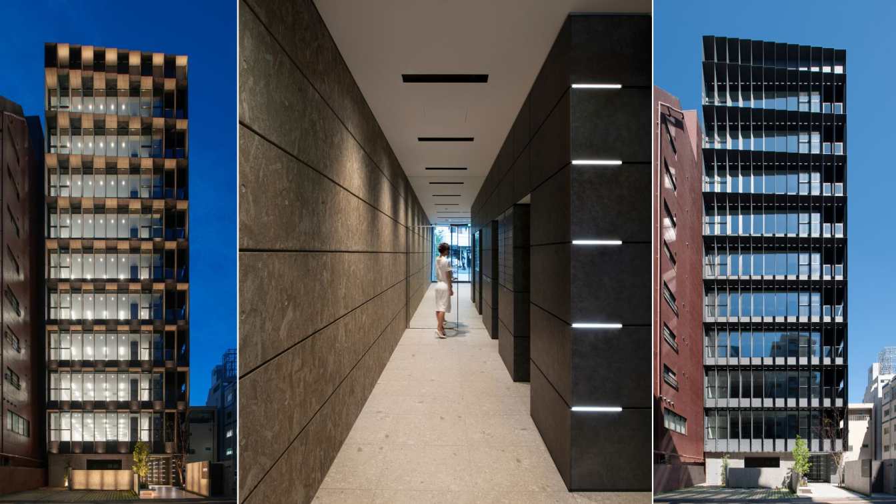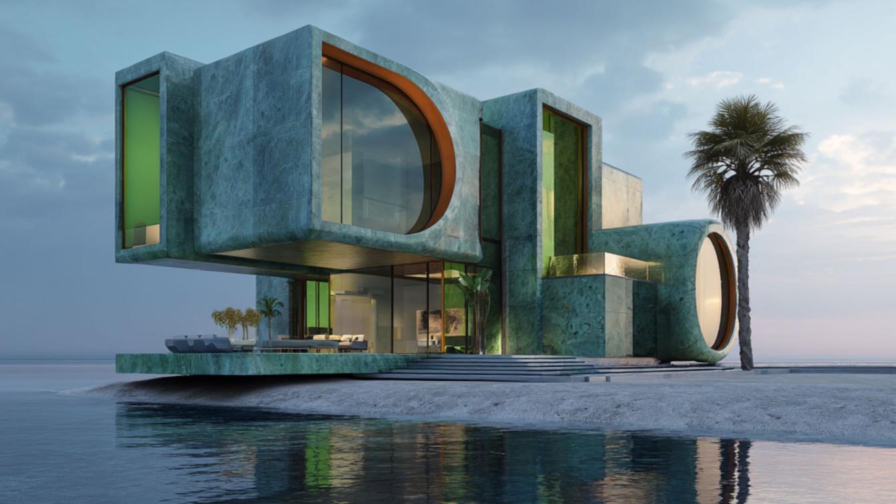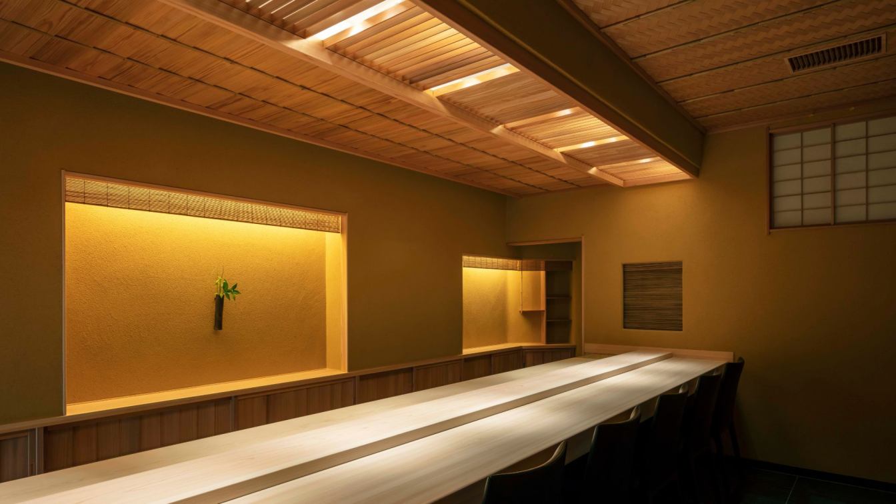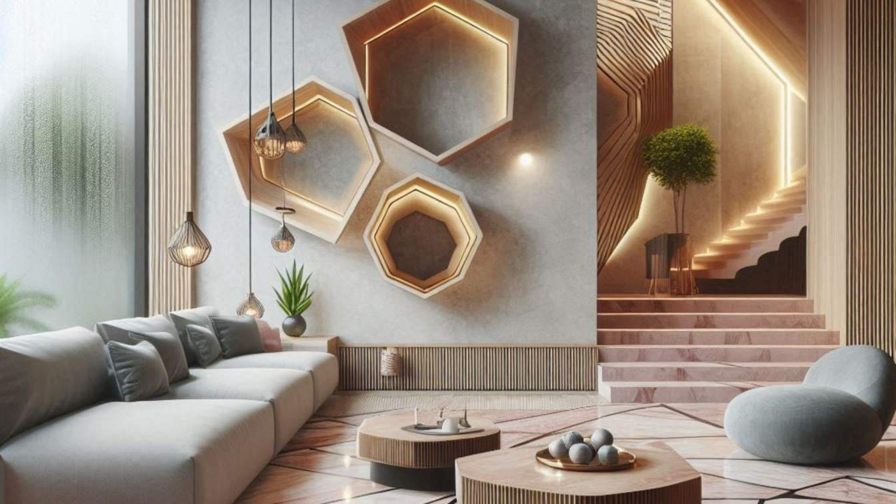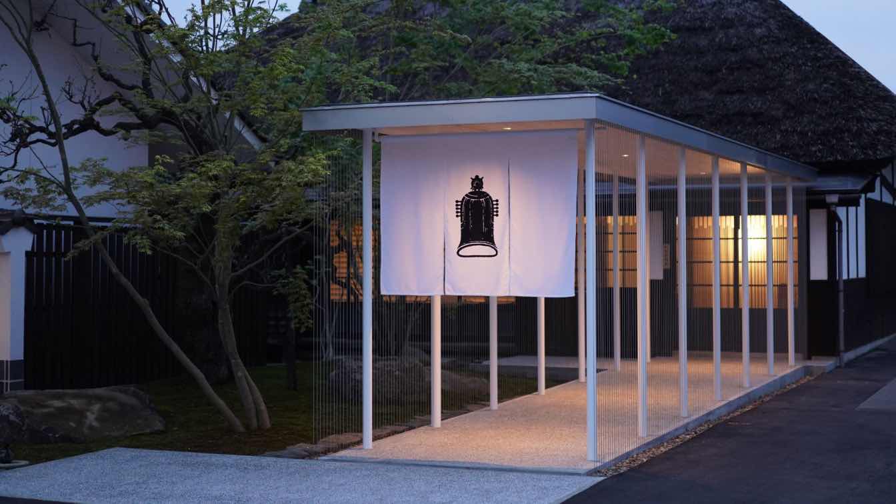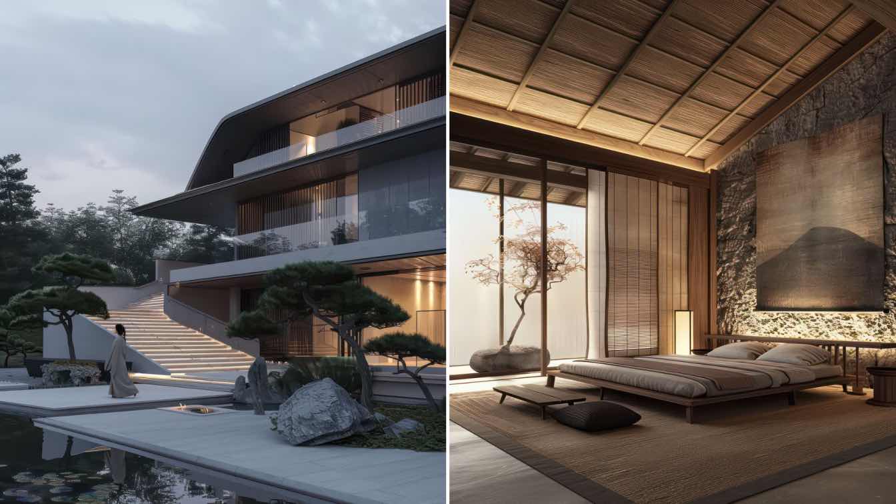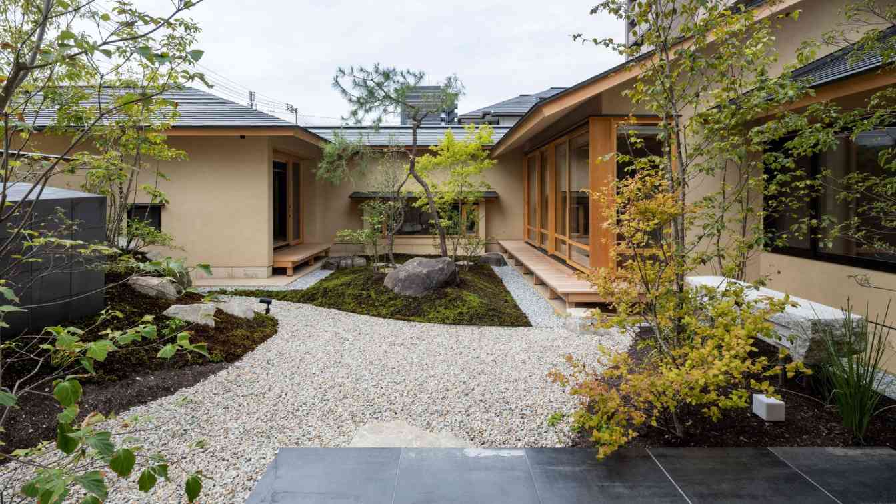On July 18, the award ceremony for the 7th edition of the Japan IDPA Award took place. Among the recognized projects were two outstanding designs by SAAN Architekci, a Polish studio. The jury granted Silver Awards to the Fresha office project in the “Cultural Space & Office”
Written by
SAAN Architekci
Photography
SAAN Architekci
“VECTORS in Fukuoka” is a ten-story sustainable office building located in the Tenjin district of Fukuoka, Japan. Designed by Keiichiro Sako of SAKO Architects, the project reconsiders the potential of mid-scale office buildings in regional cities undergoing rapid urban transformation.
Project name
VECTORS in Fukuoka
Architecture firm
SAKO Architects
Location
4-7-5 Tenjin, Chuo-ku, Fukuoka, Japan
Photography
Misae Hiromatsu
Principal architect
Keiichiro Sako
Collaborators
Architectural Design : SAKO; Architects Interior Design : SAKO Architects
Interior design
SAKO Architects
Landscape
SAKO Architects
A modern masterpiece carved where land meets sea. This villa on the shore of the Persian Gulf isn’t just a home—it’s a dream etched in green marble and kissed by coastal light. Crafted from single-piece green marble stones, the structure is both monolithic and organic.
Project name
Marble Ocean Villa
Architecture firm
Khatereh Bakhtyari Architect
Tools used
Midjourney AI, Adobe Photoshop
Principal architect
Khatereh Bakhtyari
Design team
Khatereh Bakhtyari Architect
Collaborators
Visualization: Khatereh Bakhtyari
Typology
Residential › Villa
A sushi shop with just eight counter seats, fully renovated. Design aiming to create a space of unhurried tranquility. All genuine materials were selected, with a particular eye toward solid thickness. While informed by the composition of traditional tearooms from the corridor, washbasin, rammed earth walls.
Project name
Kuruma-Sushi (Sushi restaurant)
Architecture firm
Takashi Okuno & Associates
Location
Matsuyama City, Ehime Prefecture, Japan
Principal architect
Takashi Okuno
Design team
Takashi Okuno & Associates
Collaborators
Woodwork: Fujiwara Construction; Ironwork: Tessen Koichiro Yamada
Construction
Aiko Housing Co., Ltd.
Typology
Hospitality › Restaurant
Welcome to the Pink Geometry Apartment — a dreamy retreat in the heart of Tokyo where soft elegance meets sharp design. Here, everything is shaped with purpose and poetry. The entire space draws its soul from geometry — circles, lines, angles — all dancing together in harmony.
Project name
Pink Geometry Apartment
Architecture firm
Khatereh Bakhtyari Architect
Tools used
Midjourney AI, Adobe Photoshop
Principal architect
Khatereh Bakhtyari
Design team
Khatereh Bakhtyari Architect
Collaborators
Visualization: Khatereh Bakhtyari
Typology
Residential › Apartment
Founded in 1897, Kichimi Seimen Ltd.. has a long history as a long-established manufacturer of Shiroishi noodles (Umen), a speciality of Shiroishi City, Miyagi Prefecture.
Project name
Tsurigane Ann
Architecture firm
Shotaro Oshima Design Studio
Location
Shiroishi, Miyagi, Japan
Photography
Shotaro Oshima Design Studio
Principal architect
Shotaro Oshima
Interior design
Shotaro Oshima
Collaborators
Ken Okamoto, Minato Yamanaka (Graphic Design)
Completion year
March, 2025
Civil engineer
Abekoueisha
Environmental & MEP
Nishimuragumi
Supervision
Shotaro Oshima Design Studio
Visualization
Shotaro Oshima Design Studio
Client
Kichimi Seimen Ltd.
Typology
Hospitality › Restaurant
Rabani Design: Hikari, the Japanese word for “light,” captures the soul of this project. More than a reference to physical illumination, it symbolizes clarity, serenity, and presence.
Architecture firm
Rabani Design
Tools used
Midjourney AI, Adobe Photoshop
Principal architect
Mohammad Hossein Rabbani Zade
Design team
Rabani Design
Typology
Residential › Villa
A home with a teahouse in the city center. The challenge was creating a calm living environment along a busy street that ensures privacy from the surrounding high-rises.
Project name
House in Takamatsu
Architecture firm
Takashi Okuno & Associates
Location
Takamatsu City, Kagawa Prefecture, Japan
Principal architect
Takashi Okuno
Design team
Takashi Okuno & Associates
Landscape
Kazuhiko Takemura
Construction
Fuji Construction Co., Ltd.
Typology
Residential › House

