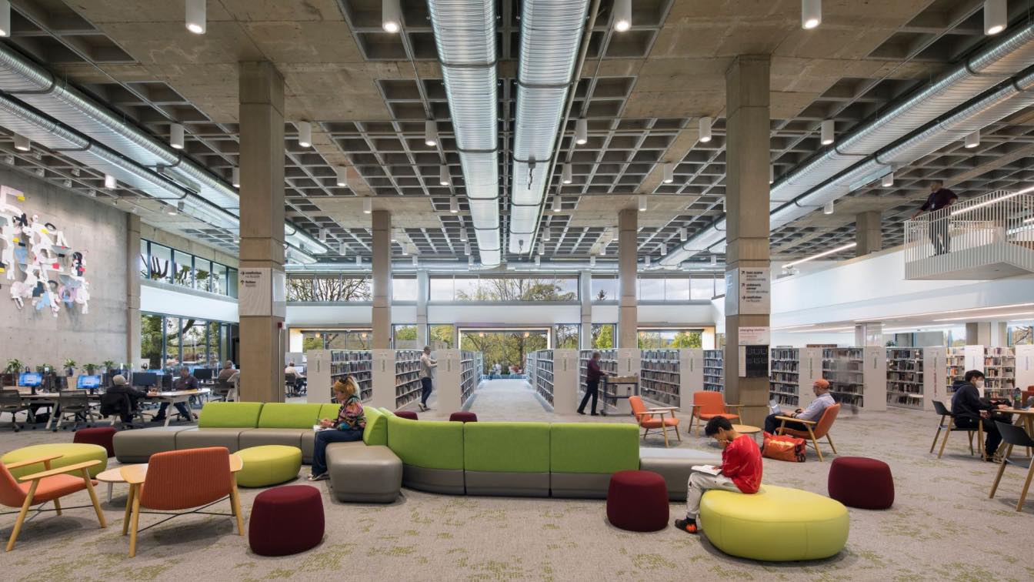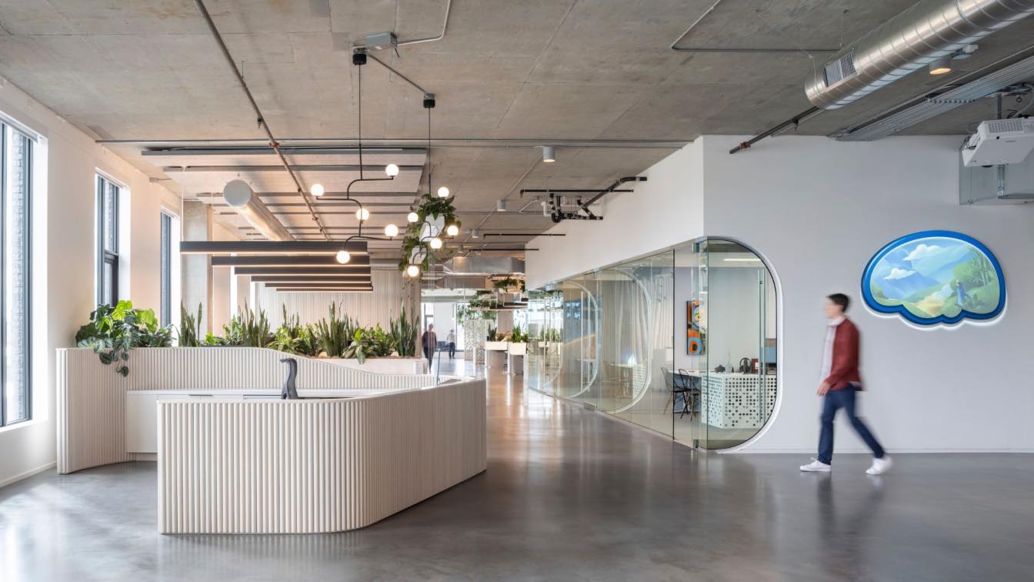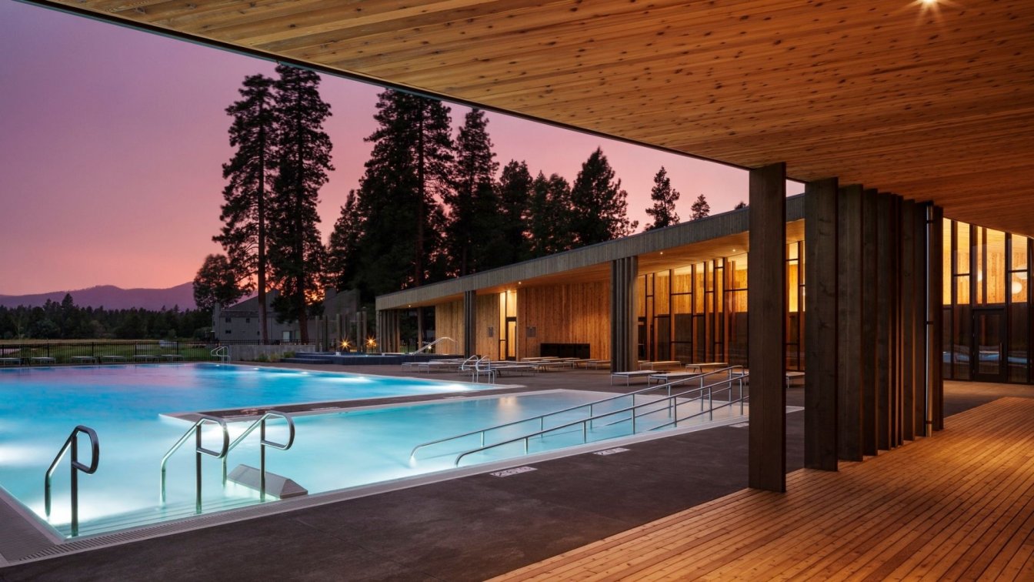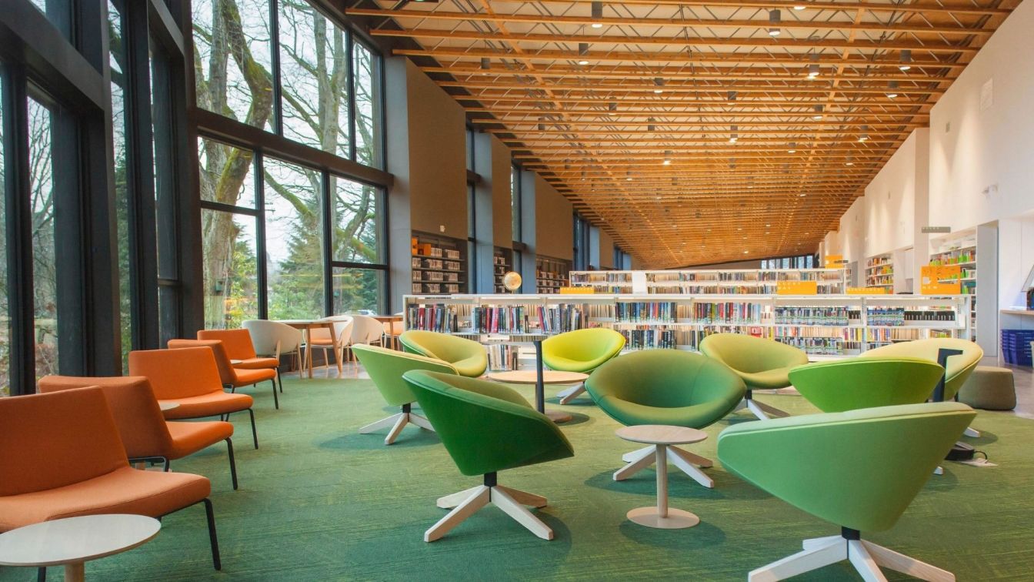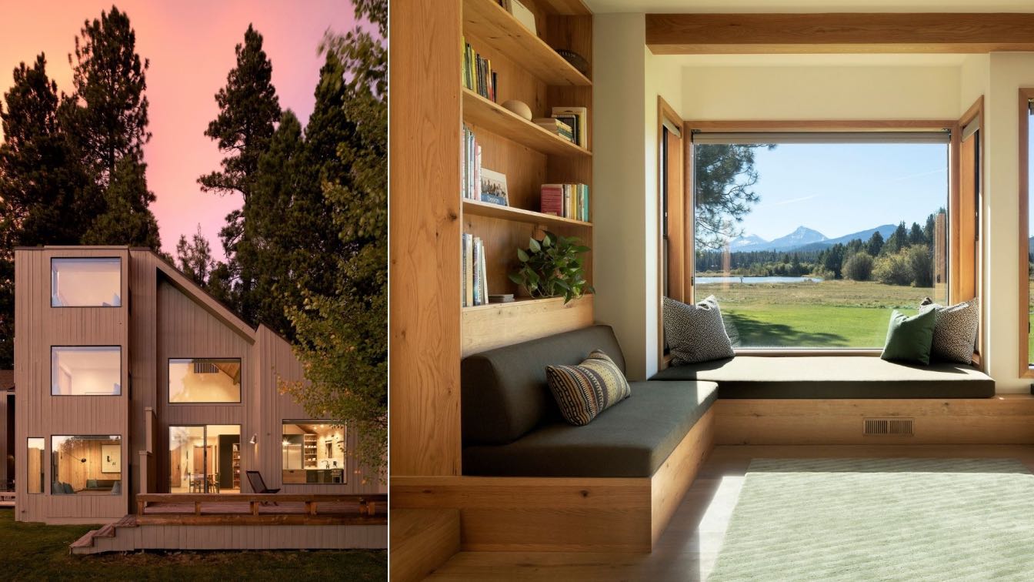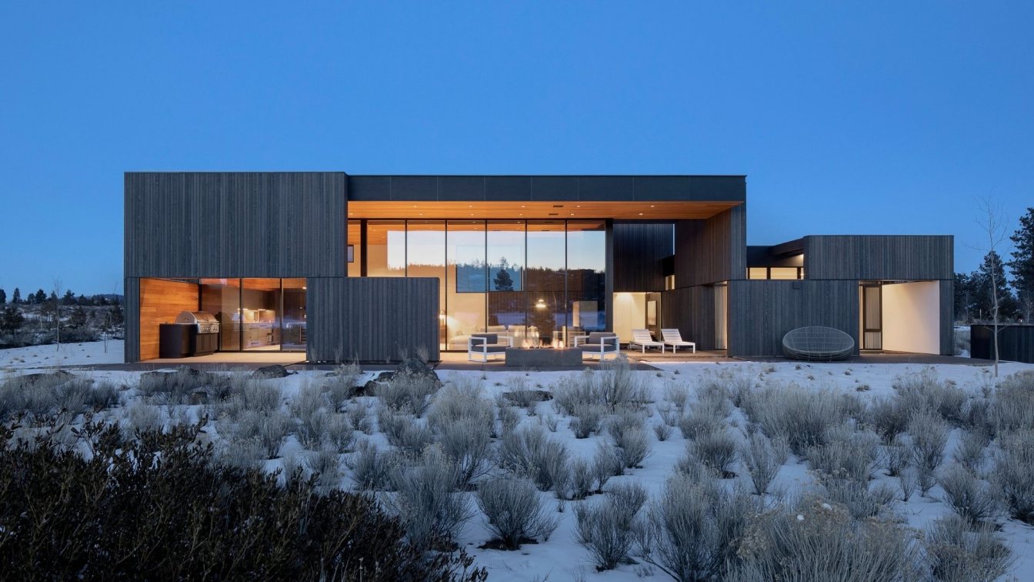The Salem Public Library’s downtown location was due for a renovation to bring its structural resilience and building systems up to modern standards. The 96,000-square-foot concrete structure was built in 1970 and underwent an expansion in 1990.
Project name
Salem Public Library Renovation
Architecture firm
Hacker Architects
Location
Salem, Oregon, USA
Principal architect
Laura Klinger (Project Manager & Principal-in-Charge), David Keltner (Design Principal)
Design team
Daniel Childs, Nick Pectol, Caleb Couch, Lewis Williams
Collaborators
Project QA/QC: Matt Sugarbaker. Acoustical Engineer: Listen Acoustics. Signage/Wayfinding: The Felt Hat. Code Consultant: Code Unlimited
Interior design
Jennie Fowler, Anya Smith, Whitney Jordan, Tracey Olson, Mayumi Nakazato
Landscape
Ground Workshop
Civil engineer
Westech Engineering
Construction
Howard S. Wright
Typology
Educational › Library
Brainium asked Hacker Architects to design a modestly branded workplace that created a welcoming and visually pleasing experience while leaving room for the unexpected. The desired qualities were not entirely different from the studio’s own work: their game apps are unique, intuitive, and engaging, with incredible attention to detail, all for the g...
Project name
Brainium Studios
Architecture firm
Hacker Architects
Location
Portland, Oregon, USA
Photography
Christian Columbres
Design team
Interior Design Principal: Jennie Fowler. Project Manager: Jen Dzienis. Project Architect: Keri Woltz. Architectural Design Team: John Dalit. Interior Designer: Katherine Park.
Collaborators
Listen (Acoustical Engineer), CBRE (Owner’s Representative)
Interior design
Hacker Architects
Environmental & MEP
Glumac
Construction
Lease Crutcher Lewis
Typology
Commercial › Office Building
Black Butte Ranch – an iconic resort community located near Sisters, Oregon – sits at the gateway to Oregon’s high desert. First planned in the early 1970s, the Ranch is a vacation destination for many, and a year-round home for some.
Project name
Lakeside at Black Butte Ranch
Architecture firm
Hacker Architects
Location
Sisters, Oregon, USA
Photography
Jeremy Bittermann
Design team
Corey Martin – Design Principal Jennie Fowler – Interior Design Principal. Becca Cavell – Project Manager. Amelie Reynaud – Project Architect. Scott Mannhard – Project Designer. Matt Leavitt – Project Designer. Shawn Glad – Project Designer
Interior design
Hacker Architects
Civil engineer
Harper Houf Peterson Righellis (HHPR)
Structural engineer
Madden & Baughman
Environmental & MEP
Electrical Engineer: PAE; Aquatics: Water Tech
Construction
Kirby Nagelhout Construction
Typology
Hospitality › Resort
The new 18,000-square-foot Ledding Library occupies a unique position at the edge of downtown Milwaukie, Oregon, between a wetland natural area, a city park, and City Hall. The design aims to create a civic presence for the library, reflecting its esteemed position in Milwaukie’s history, community, and downtown core, while taking advantage of the...
Project name
Ledding Library
Architecture firm
Hacker Architects
Location
Milwaukie, Oregon, USA
Photography
Jeremy Bittermann
Design team
David Keltner (Design Principal). Jennie Fowler (Interior Design Principal). Laura Klinger (Project Manager). Tyler Nishitani (Project Architect). Nicolas Pectol, Scott Mannhard, Keri Woltz (Architectural Design Team). Janell Widmer (Interior Designer)
Collaborators
Acoustical Engineer: Listen Acoustics. Signage: The Felt Hat. Owner’s Rep: JLL. Sustainability: Lensa Consulting. Environmental: Pacific Habitat Services
Interior design
Hacker Architects
Material
Concrete, Wood, Glass, Steel
The Bailey Residence offered a rare opportunity to renovate the interiors for one of the original 1970s Country House Condos at Central Oregon’s Black Butte Ranch – a beloved family home that had not been updated in many decades.
Project name
Bailey Residence
Architecture firm
Hacker Architects
Location
Black Butte Ranch, Oregon, USA
Photography
Jeremy Bittermann
Principal architect
Jennie Fowler
Design team
Sarah Post-Holmberg (Project Architect), Tom Schmidt (Architect (CA)), Amelie Reynaud (Architect (CD))
Collaborators
Pat Thorne (Furniture Procurement)
Interior design
Janell Widmer
Built area
1,800 ft² condo renovation
Structural engineer
Madden & Baughman
Construction
Construction Management Services
Material
Wood, Concrete, Glass, Stone
Client
Tim and Nive Bailey
Typology
Residential › House
High Desert Residence is a Central Oregon home that finds a sense of calm and refuge in the balance between landscape and sky. This 4,300-square-foot, four-bedroom house is designed as a regular weekend sanctuary for an active couple, and a getaway for their extended family – a place where everyone can gather and be together, with a balance between...
Project name
High Desert Residence
Architecture firm
Hacker Architects
Location
Bend, Oregon, USA
Photography
Jeremy Bittermann
Design team
Corey Martin (Design Principal), Jennie Fowler (Interior Design Principal), Nic Smith (Design Director), Jeff Ernst (Project Architect)
Collaborators
Corey Martin –Design Principal Jennie Fowler – Interior Design Principal Nic Smith – Design Director Jeff Ernst – Project Architect
Interior design
Hacker Design Team
Structural engineer
Madden & Baughman
Tools used
Wood, Glass, Steel
Construction
Kirby Nagelhout Construction
Typology
Residential › House

