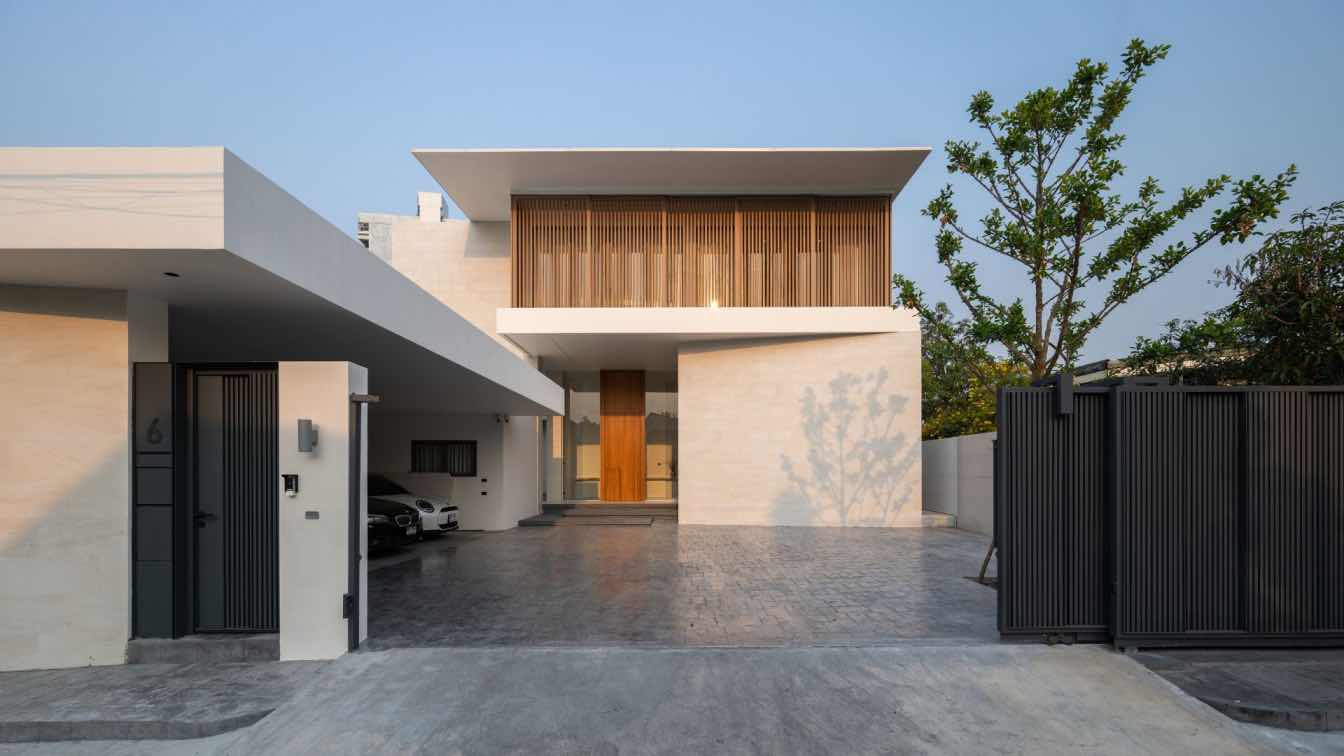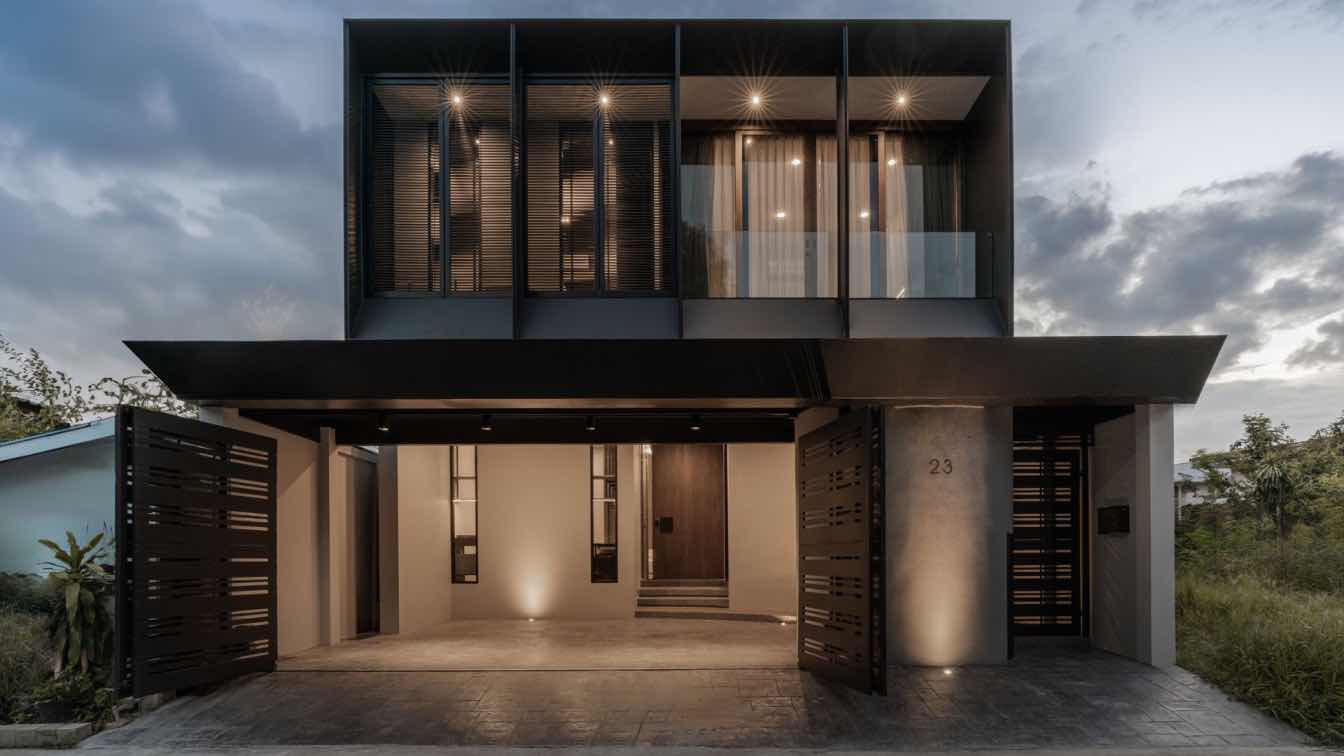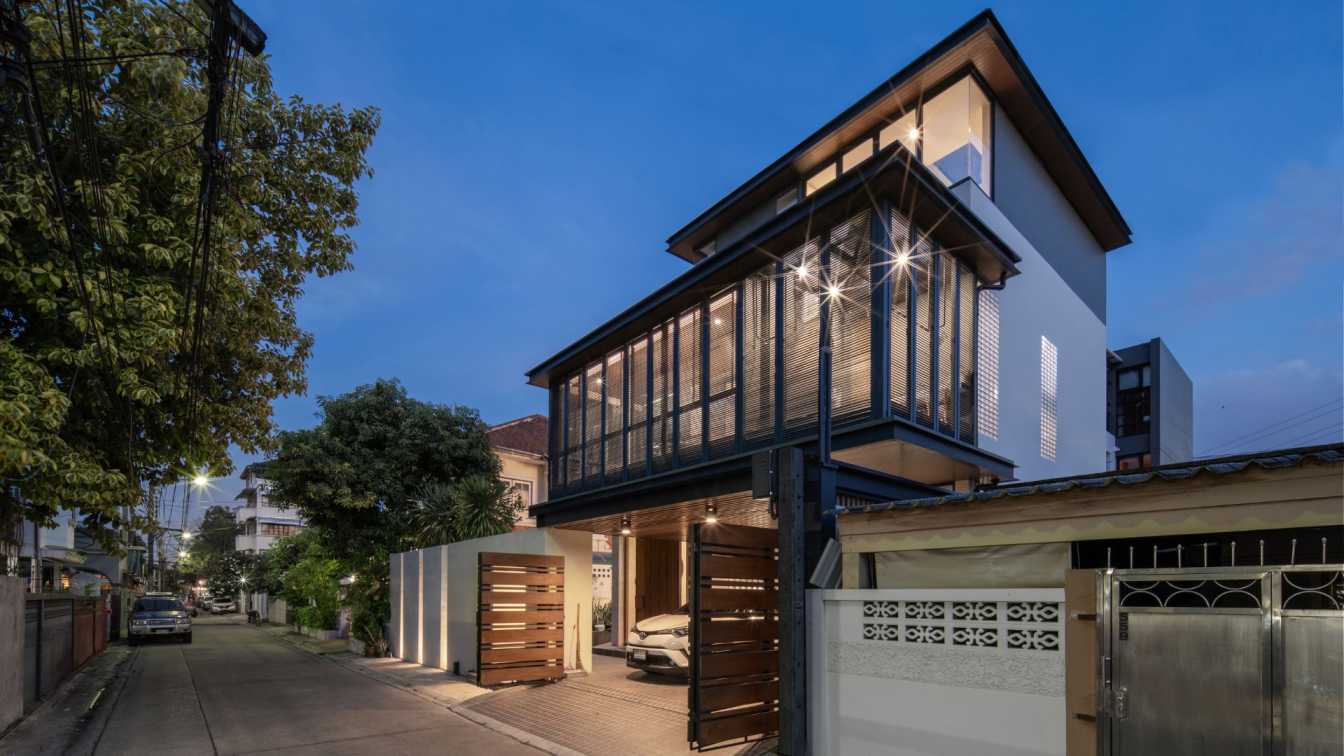The design brief called for a private pool villa for a single family, located on a 660-square-meter urban plot. The homeowners desired a residence that felt airy and open while maintaining a high degree of privacy across all functions.
Project name
Planar House
Architecture firm
Ji+Ta Architect
Photography
Rungkit Charoenwat
Principal architect
Tanakorn Somsuk
Interior design
Jiyaporn Somsuk , Pattra Khoirangub
Civil engineer
Niyawan Thippracha
Structural engineer
Niyawan Thippracha
Construction
WoodBox Design
Material
Concrete, Wood, Glass, Metal
Typology
Residential › House
The plot is only 10 meters wide and is surrounded by abandoned land, so designing a layout to suit a resident was quite challenging. An inner courtyard was created to allow the house itself to have its own view, enabling every room to breathe.
Project name
MNG Courtyard House
Architecture firm
JI+TA ARCHITECT
Location
Bangkok, Thailand
Principal architect
Tanakorn Somsuk
Interior design
Jiyaporn Somsuk
Civil engineer
Basic Design
Structural engineer
Basic Design
Landscape
Tanakorn Somsuk
Typology
Residential › House
A three-storey house was built on a 240 square meter plot of land in a bustling area of Bangkok, surrounded by many tourist attractions and restaurants. Homeowners wanted to build a house in this area, with the desire to live in peace, escaping from the surrounding hustle and bustle.
Architecture firm
JI+TA Architect
Location
Rachadapisek, Bangkok, Thailand
Photography
Varp Studio, Tanakorn Somsuk
Principal architect
Tanakorn Somsuk, Jiyaporn Somsuk
Interior design
Jiyaporn Somsuk
Structural engineer
Basic Design
Landscape
Tanakorn Somsuk
Material
Biowood(Artificial wood) , Toa(Paint) , Bluescope(Roof)
Typology
Residential › House




