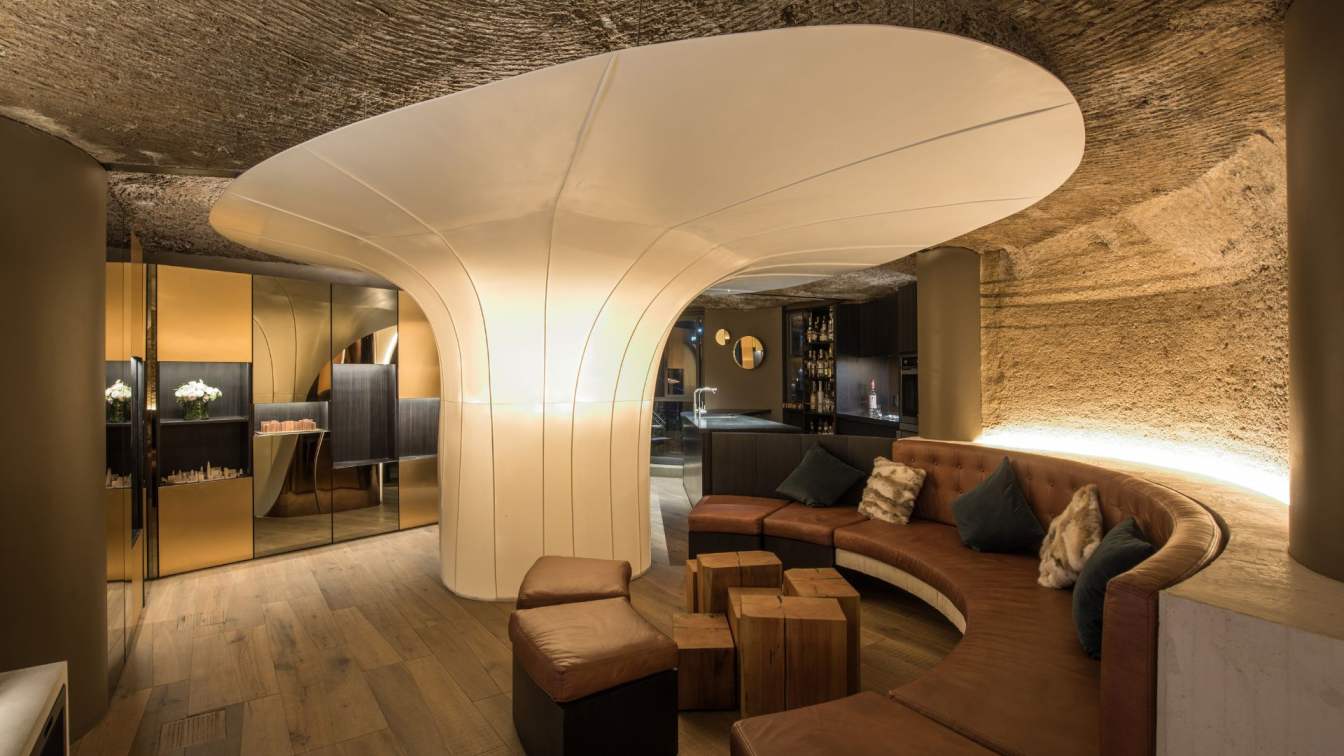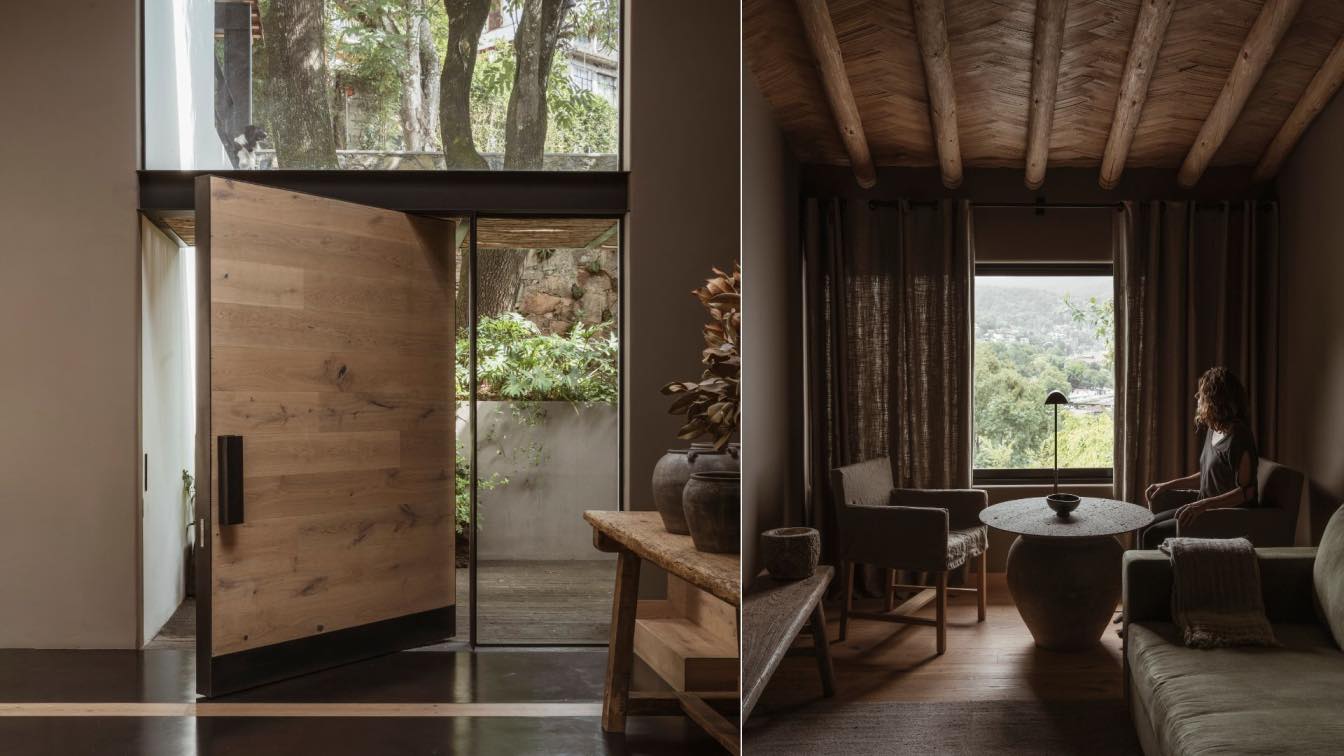Located beneath a house built half a century ago by architect Manuel Rocha Díaz —in collaboration with sculptor Ernesto Paulsen— the Photocatalytic Cave is a 70 m² space transformed into a multisensory and playful refuge. It sits on the western hillside of Mexico City, in an area where caves were commonly dug decades ago to extract sand for constru...
Project name
Photocatalytic Cave MM
Architecture firm
AMEZCUA
Location
Mexico City, Mexico
Photography
Jaime Navarro
Design team
Gabriela Mosqueda, Aarón Rivera, Rodrigo Lugo, Miguel González, Saraí Cházaro, Víctor Cruz, María García, Mauricio Miranda, Julio Amezcua
Collaborators
Interior Surface Cladding: Krion K-Life® by Porcelanosa®; Krion K-Life® Fabrication and Installation: Embodied by Gabriela Díaz; Lighting: Interior Lighting Design: Luz en Arquitectura. Exterior Lighting and Fixtures: Light Moxion; Concrete Pedestal and Washbasin: Taller Tornel; Concrete Furniture: JM Construcciones; Wood Flooring (Listone Giordano) and Mafi Table: Forte / Solesdi; Entertainment System: Stylus Audio & Video
Lighting
Interior Lighting Design: Luz en Arquitectura. Exterior Lighting and Fixtures: Light Moxion
Typology
Residential › House
Casa Tres Árboles developed by Mariana Morale’s design firm, dıreccıon is a remodeling project on a 25 year old outdated weekend home in Valle de Bravo, Mexico. The starting point for the design was the client’s directive: to give the house a refreshed style with updated finishes to accommodate more frequent visits while maintaining the weekend get...
Project name
Tres Arboles House
Architecture firm
direccion
Location
Valle de Bravo, Mexico
Photography
Fabian Martinez
Principal architect
Mariana Morales de Murga
Collaborators
Diego Hernández, Mercedes Colore, Habitación 116, JM Construcciones
Interior design
direccion
Civil engineer
JM Construcciones
Structural engineer
JM Construcciones
Environmental & MEP
JM Construcciones
Construction
JM Construcciones
Material
Wood, concrete, stucco, stone
Typology
Residential › House



