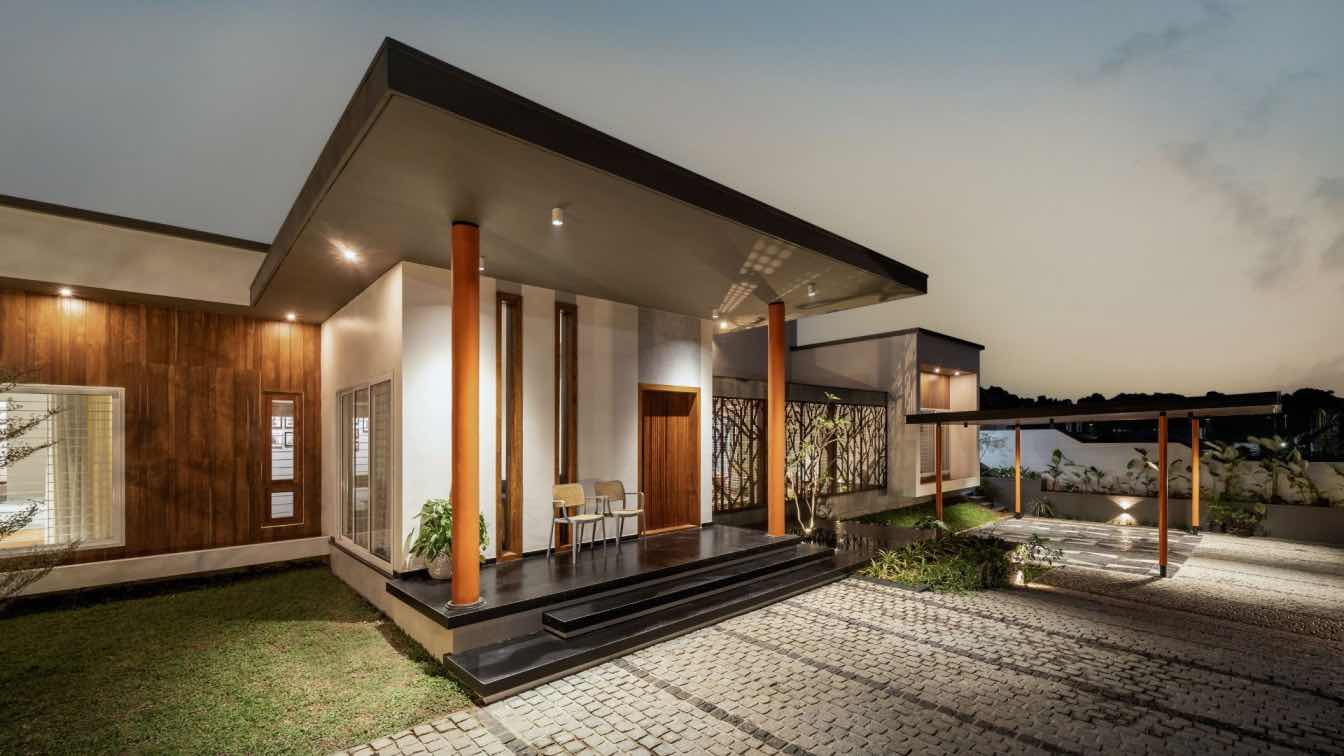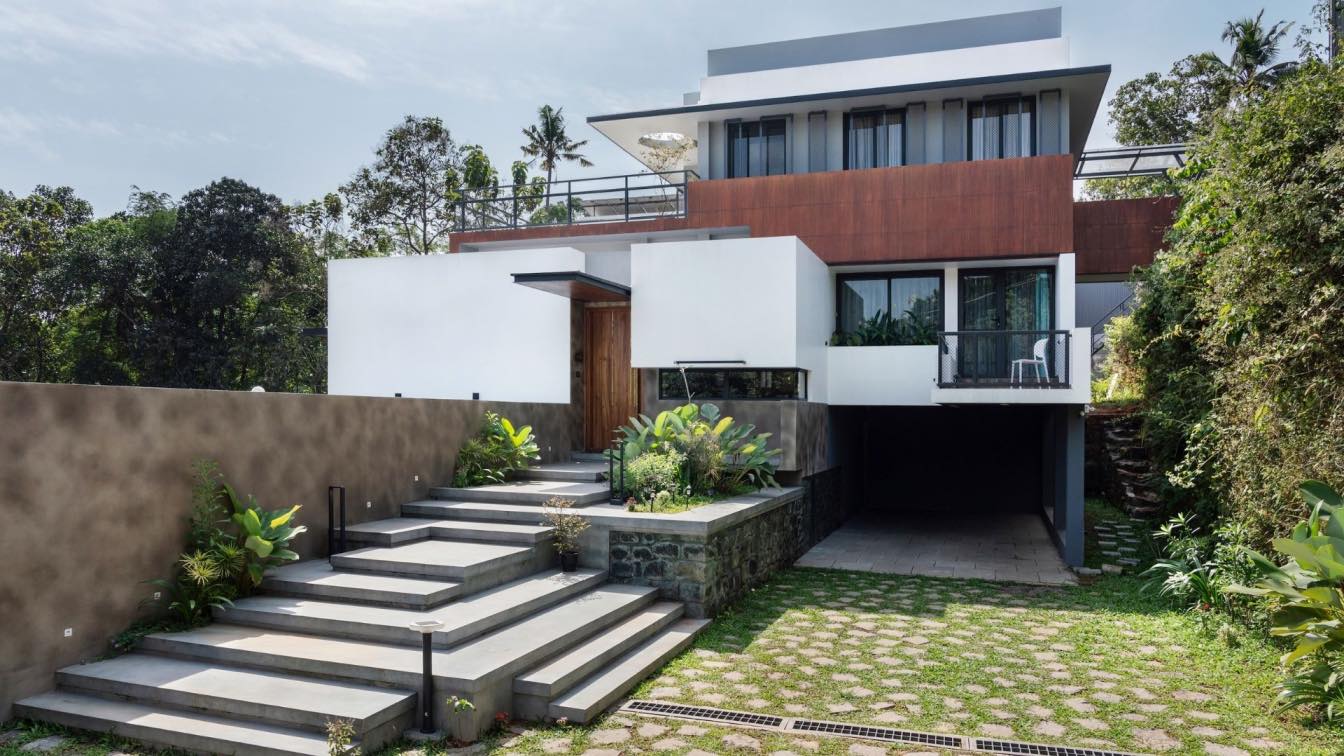The Veil House is located in Changanassery on a site spanning 607 sqm, bordered by roads on the north and west sides. Our approach was to design a modest residence with a strong emphasis on natural light and ventilation.
Project name
The Veil House
Architecture firm
Aayu Design Studio
Location
Changanassery, Kottayam, India
Photography
Sarath Babu K
Principal architect
Gokul Mohan, Devi S Nair
Built area
210 m² / 2260 ft²
Structural engineer
Metric Consultants
Landscape
Roots Landscapes
Construction
Danic Square
Typology
Residential › House
The site; located in Kottayam District of Kerala, India; was a steeply sloped terrain with two access at two levels at a 20 feet difference. The client was a businessman who resides quiet far from the city in which his business is centred. The need of a second home near to his business center, yet away from the hustles of the city; brought him to t...
Location
Kottayam, Kerala, India
Photography
Turtle Arts Photography
Principal architect
Nikhila Raveendran, Rejin Karthik
Design team
Nikhila Raveendran, Rejin Karthik
Civil engineer
Aimmery Consultants and engineers
Structural engineer
Aimmery Consultants and engineers
Environmental & MEP
Educe engineering Consultants
Lighting
Soldier Lighting, Kochi
Tools used
Autodesk AutoCAD, Trimble SketchUp, Adobe Photoshop
Construction
Rainbow Builders
Material
Concrete, Glass, Steel, Wood
Typology
Residential › House



