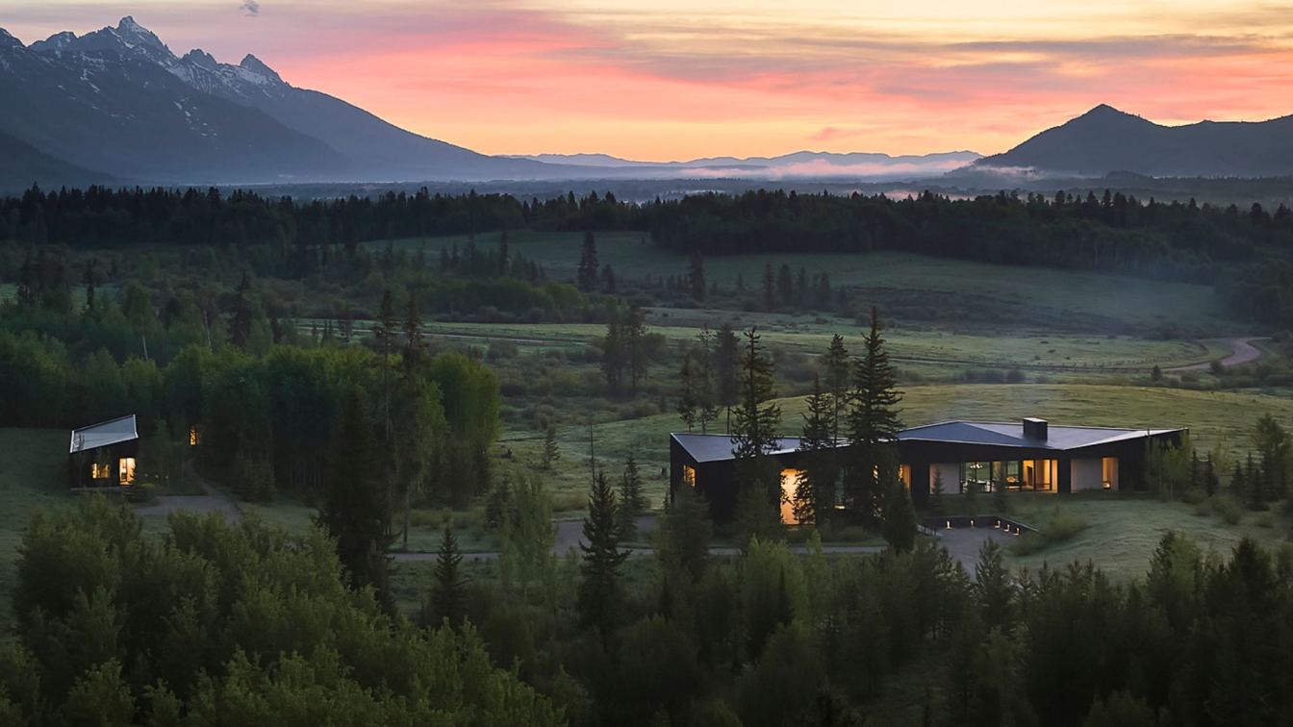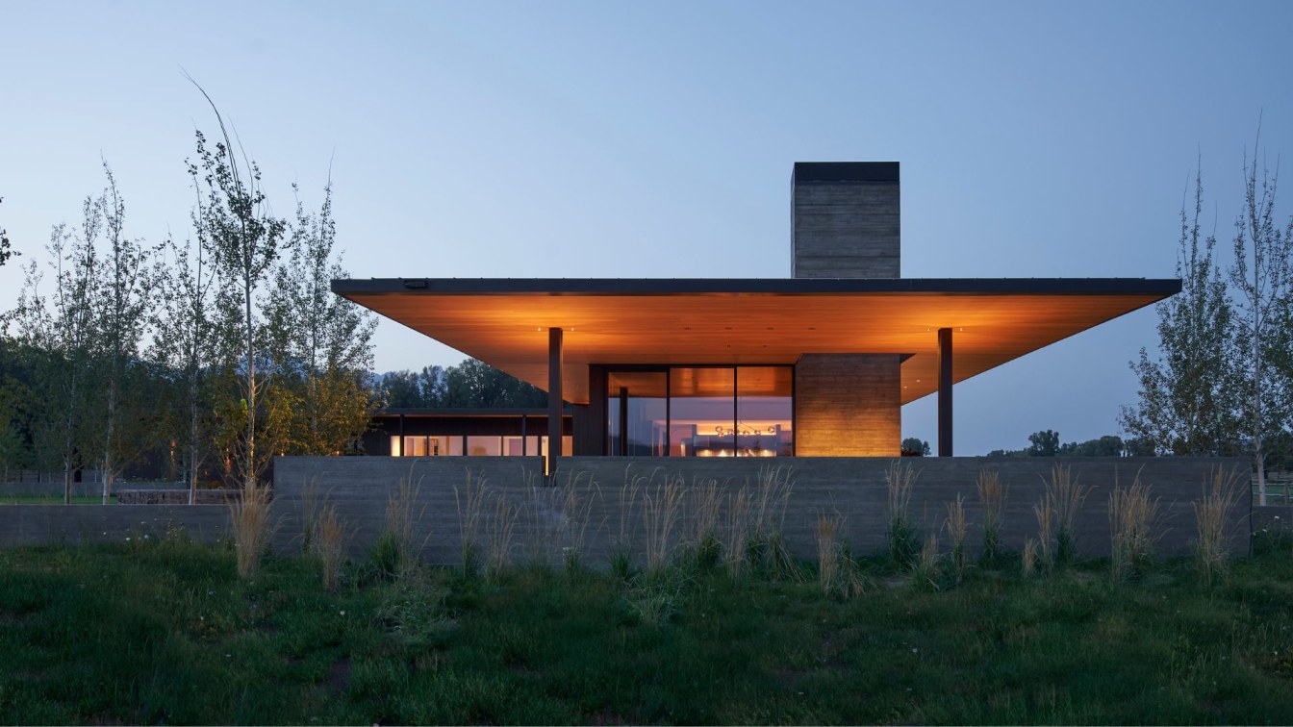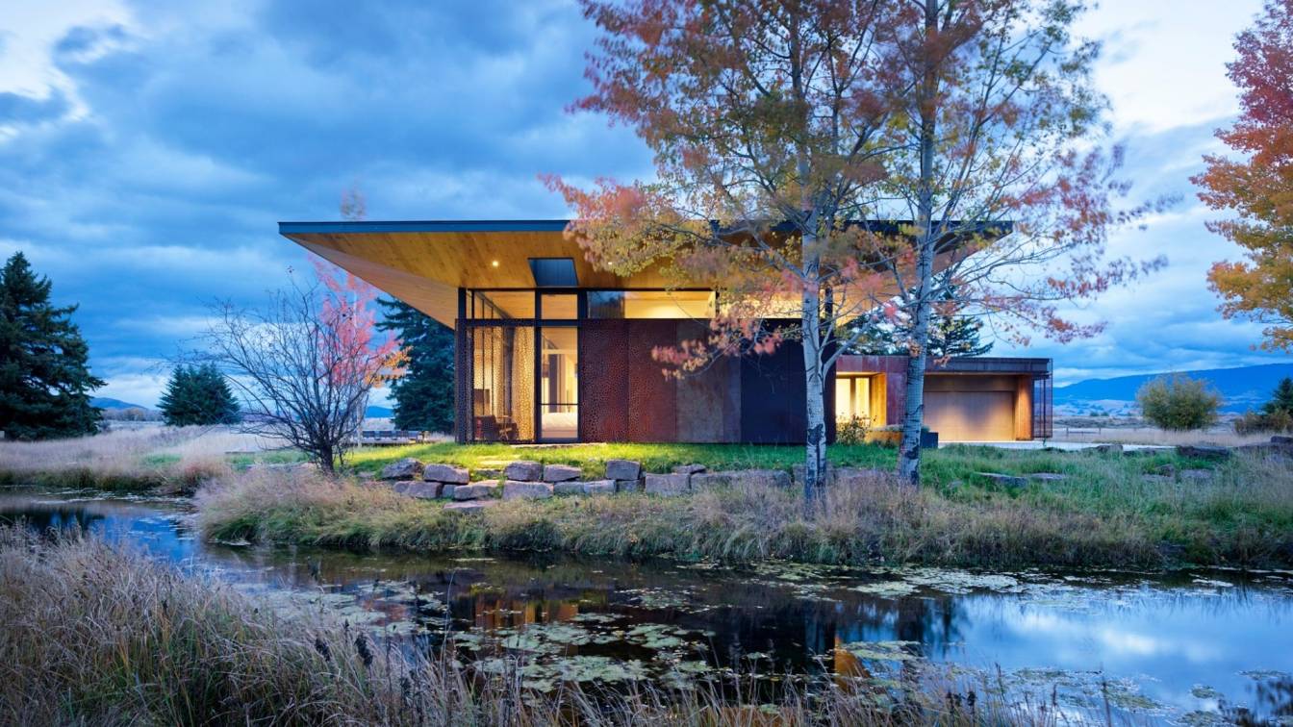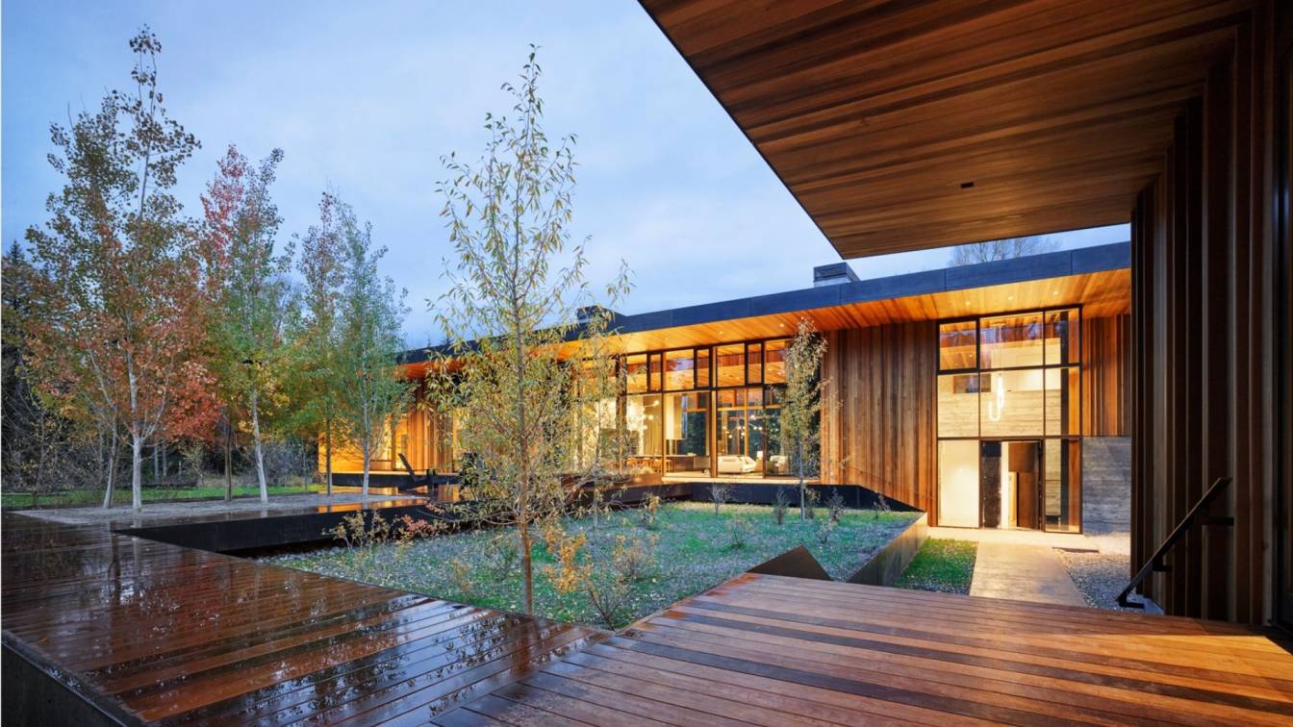A series of undulating tectonic structures set against an aspen grove near Wilson, Wyoming, this mountain home serves as a creative retreat for a California based couple. The 35-acre property is set at the base of the Tetons and encompasses several ecosystems, with old-growth forest merging into stands of young pine and aspen trees before transitio...
Architecture firm
CLB Architects
Location
Wilson, Wyoming, USA
Photography
Matthew Millman, Douglas Friedman, Aaron Kraft
Design team
Eric Logan, Principal/Partner. Andy Ankeny, Principal/Partner. Sam Ankeny, Principal. Leo Naegele, Project Manager
Collaborators
Styling: SPI (Stephen Pappas); HSH Interiors team: Holly Hollenbeck
Interior design
HSH Interiors
Civil engineer
Nelson Engineering
Structural engineer
KL&A, Inc.
Environmental & MEP
Energy 1
Landscape
Hershberger Design
Material
Stone, concrete, glass, wood, brick, steel
Typology
Residential › House
Sited next to a band of cottonwoods and aspens occupying the former riverbed of the Snake River, Black Fox Ranch consists of a couple’s primary residence and a barn with stables. The design and planning draw from the site’s history as a working cattle ranch, with 100-year-old irrigation ditches, remnants of a 19th century trapper’s cabin, corrals,...
Project name
Black Fox Ranch
Architecture firm
CLB Architects
Location
Jackson Hole, Wyoming, USA
Photography
Kevin Scott, Matthew Millman
Design team
Eric Logan (Partner), Leo Naegele (Project Manager)
Structural engineer
KL&A, Inc.
Environmental & MEP
Energy-1
Typology
Residential › House
The Queen’s Lane Pavilion is the fifth project that CLB Architects has designed for one family on the same property over a 25-year period. The compound of buildings represents the evolution of the family’s developing design aesthetic from the first structure, a traditional log home, to the most recent, a steel and glass pavilion.
Project name
Queen’s Lane Pavilion
Architecture firm
CLB Architects
Location
Jackson, Wyoming, USA
Photography
Matthew Millman
Design team
Eric Logan, AIA, Principal. Leo Naegele, Project Manager
Interior design
Kitchell Brusnighan Interior Design
Civil engineer
Nelson Engineering
Structural engineer
KL&A, Inc.
Environmental & MEP
Mechanical Engineer: Energy 1
Lighting
Helius Lighting Group
Construction
Kurt Wimberg Construction
Typology
Residential › House
Riverbend is a family retreat located on the east bank of the Snake River adjacent to Grand Teton National Park. The house nestles against the river, which forms the north and west perimeter of an 18-acre wooded property that features dramatic mountain views to the north through a veil of cottonwood trees. A careful study of the relationship betwee...
Project name
Riverbend Residence
Architecture firm
CLB Architects
Location
Jackson, Wyoming, USA
Photography
Matthew Millman (fall), Tom Harris (winter)
Principal architect
Eric Logan, Kevin Burke, Bryan James
Design team
Eric Logan, AIA, Principal. Kevin Burke, AIA, Principal. Bryan James, AIA, Project Manager. Leo Naegele, Project Coordinator. Libby Erker, Interiors
Interior design
CLB Architects
Civil engineer
Nelson Engineering
Structural engineer
KL&A, Inc.
Environmental & MEP
JM Engineers PLLC (Mechanical Engineer), Helius Lighting Group (Electrical Engineer), Jorgensen Geotechnical, LLC (Geotechnical Engineer)
Landscape
Hershberger Design
Lighting
Helius Lighting Group
Construction
Peak Builders
Typology
Residential › House





