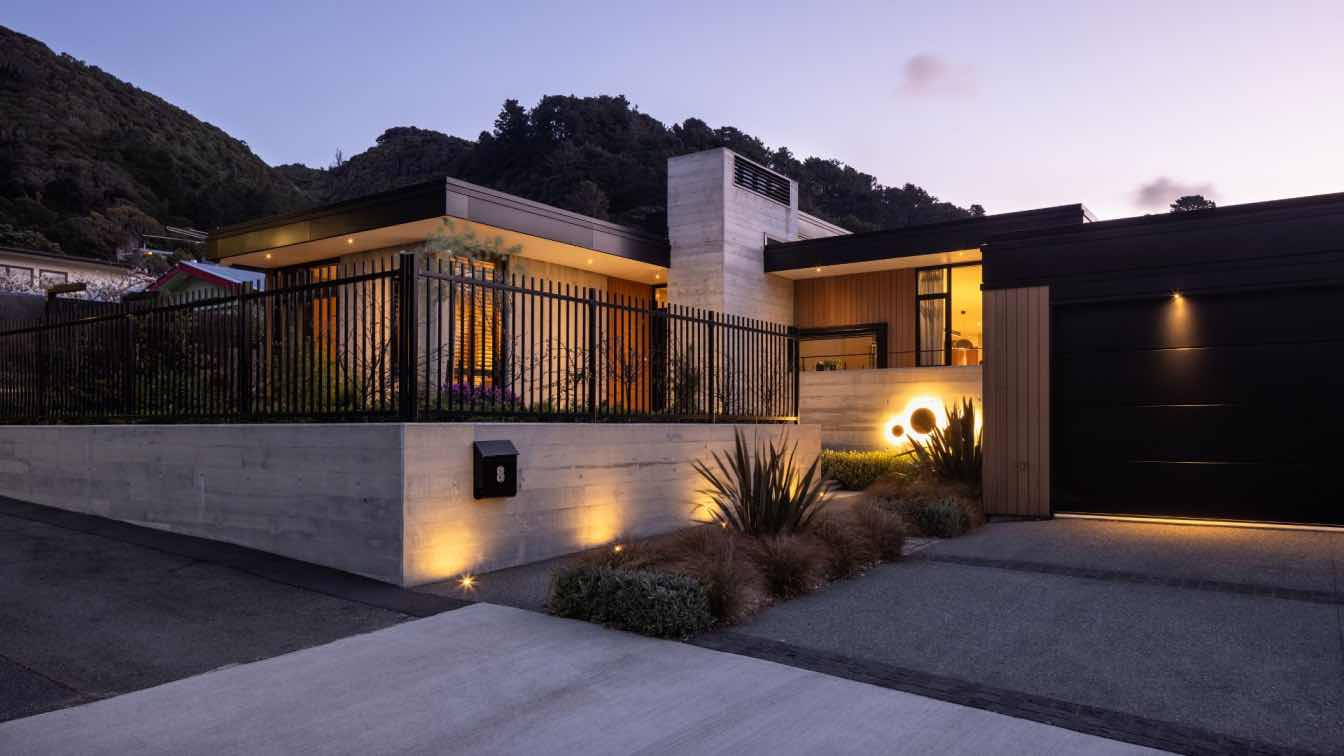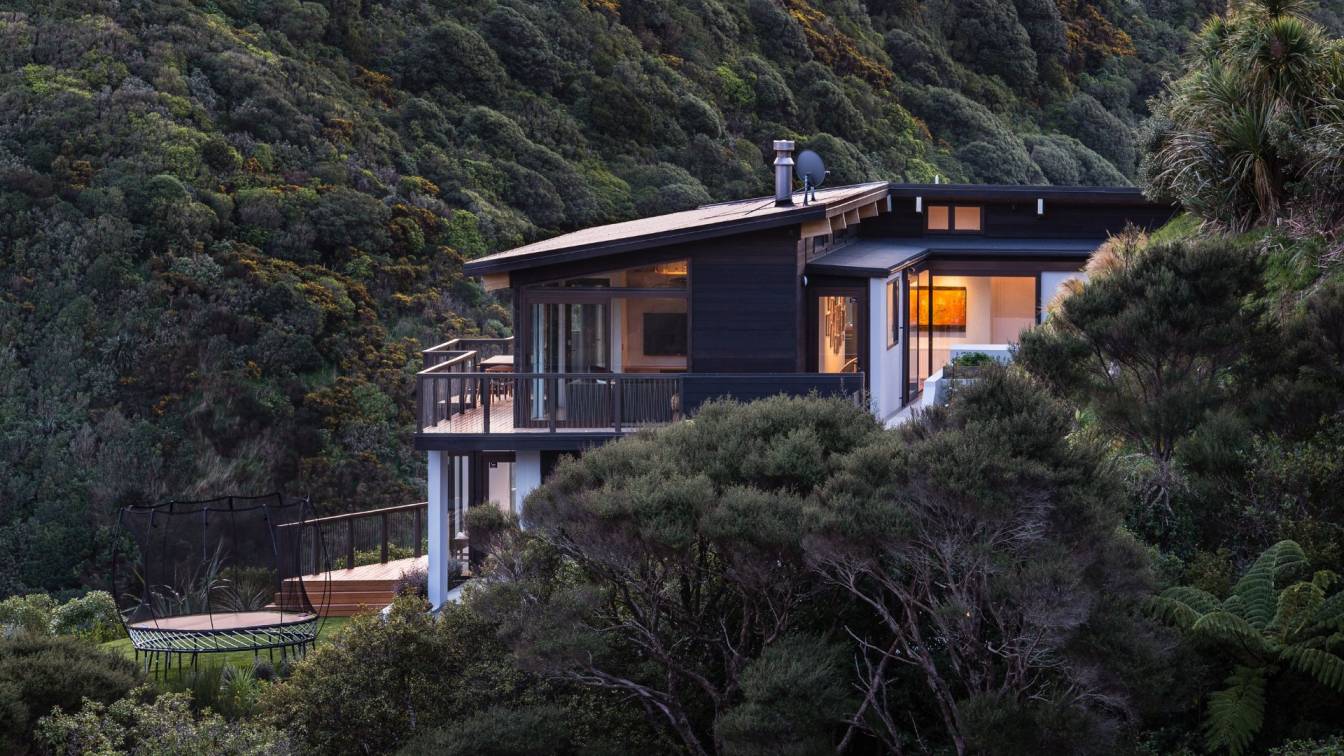Located on a tree-lined street in the seaside suburb of Eastbourne, Matipo House was designed to support a restful retirement and a return ‘home’ for its owners. The new dwelling replaces a vacant double site, creating a modest yet contemporary home with a strong mid-century influence.
Project name
Matipo House
Architecture firm
Studio Pacific Architecture
Location
Eastborne, Lower Hutt, Wellington, New Zealand
Principal architect
Stephen McDougall
Design team
Richard Beatson, Dani Stevens, Julie Stewart
Collaborators
Possieneskie Consultants (Quantity Surveyor)
Interior design
Studio Pacific Architecture
Structural engineer
Focus Engineering Consultants
Landscape
Studio Pacific Architecture
Construction
S&H Builders
Typology
Residential › House
This new house located adjacent to a conservation area of well established native bush, endeavours to make the most of its dramatic siting.
It is organised around two central axis, one to the Korokoro Gorge and the other to the Cook Straits. The house forms an L-shape tucked around the corner of a steeply sloping section. This simple shape enable...
Architecture firm
Wallace Architects
Location
Lower Hutt, Wellington, New Zealand
Photography
Paul McCredie
Principal architect
Liz Wallace
Structural engineer
Clendon Burns and Park
Material
Wood, Glass, Stone
Typology
Residential › House



