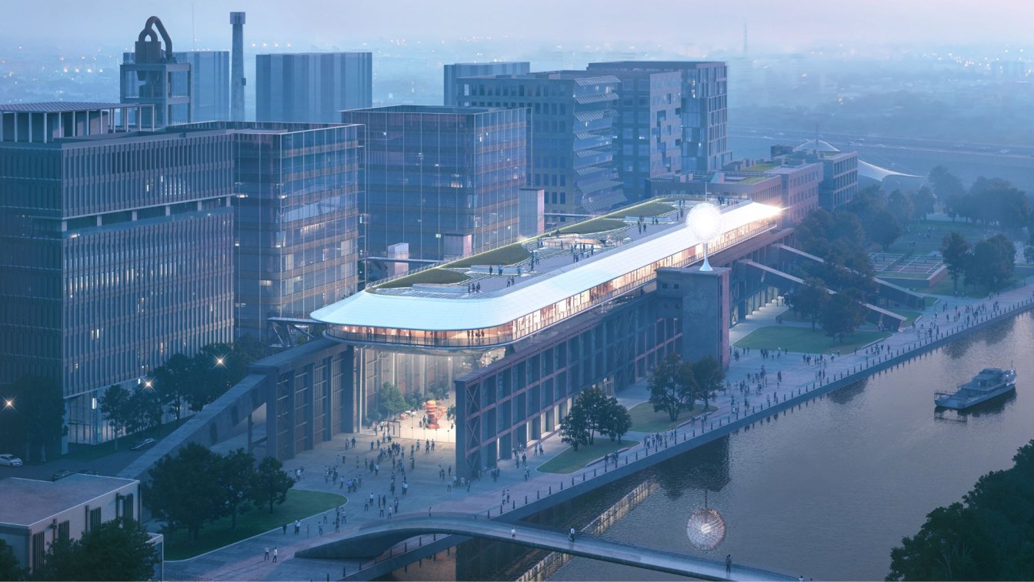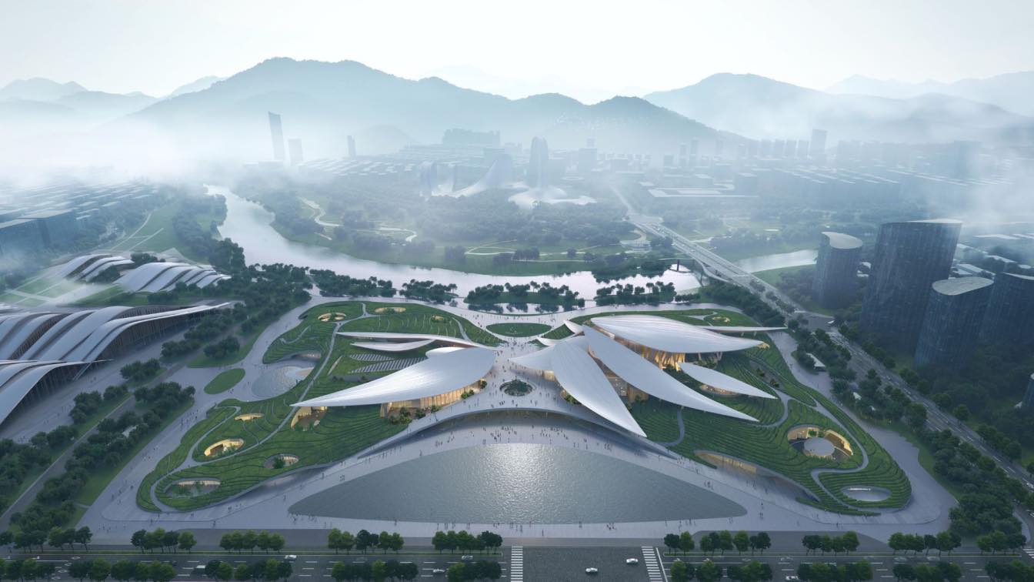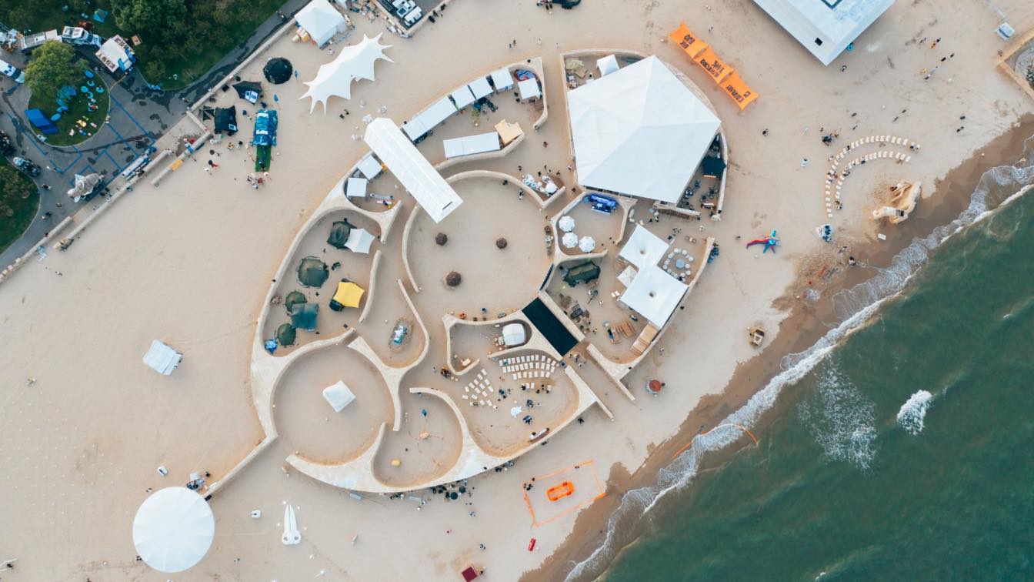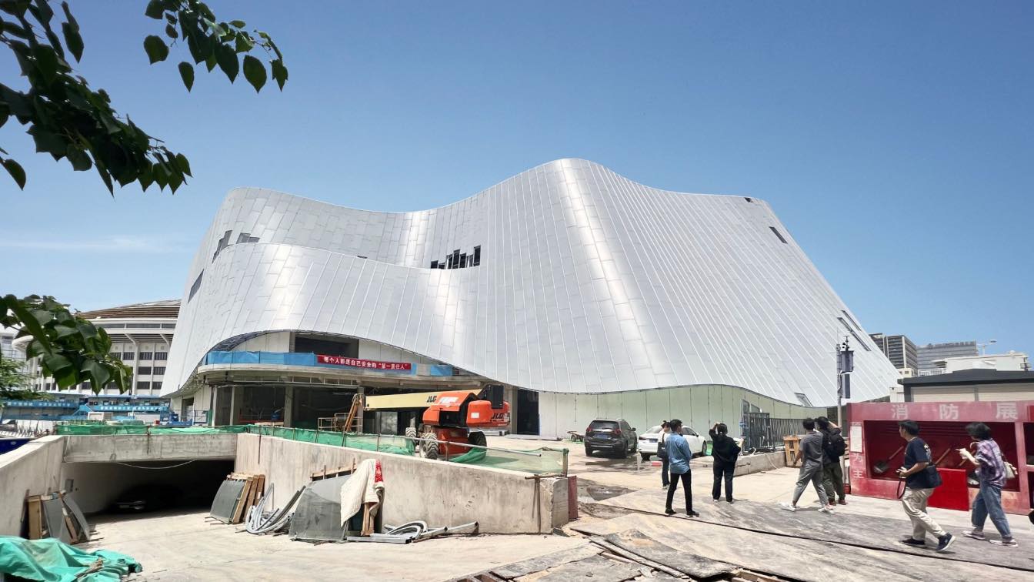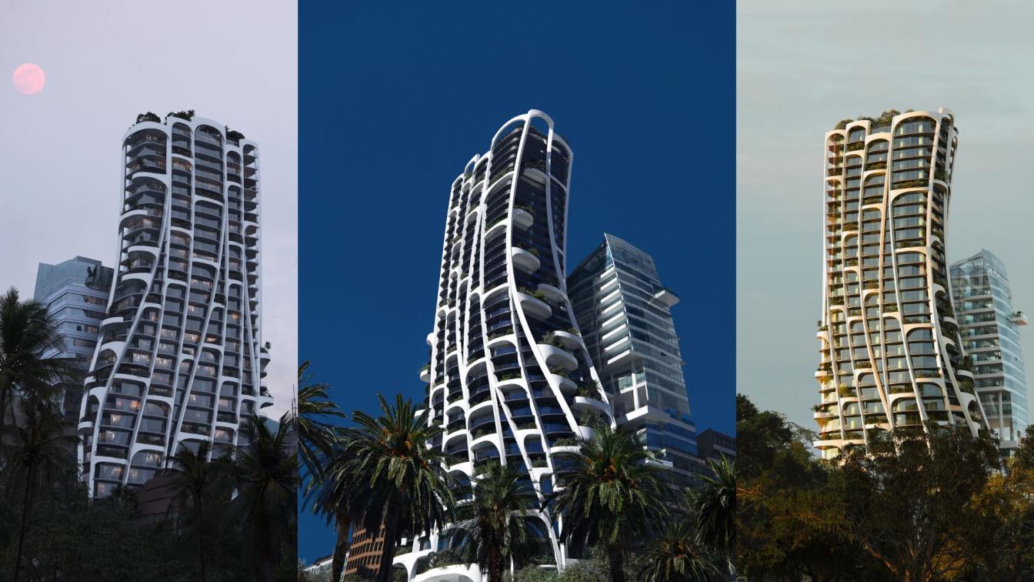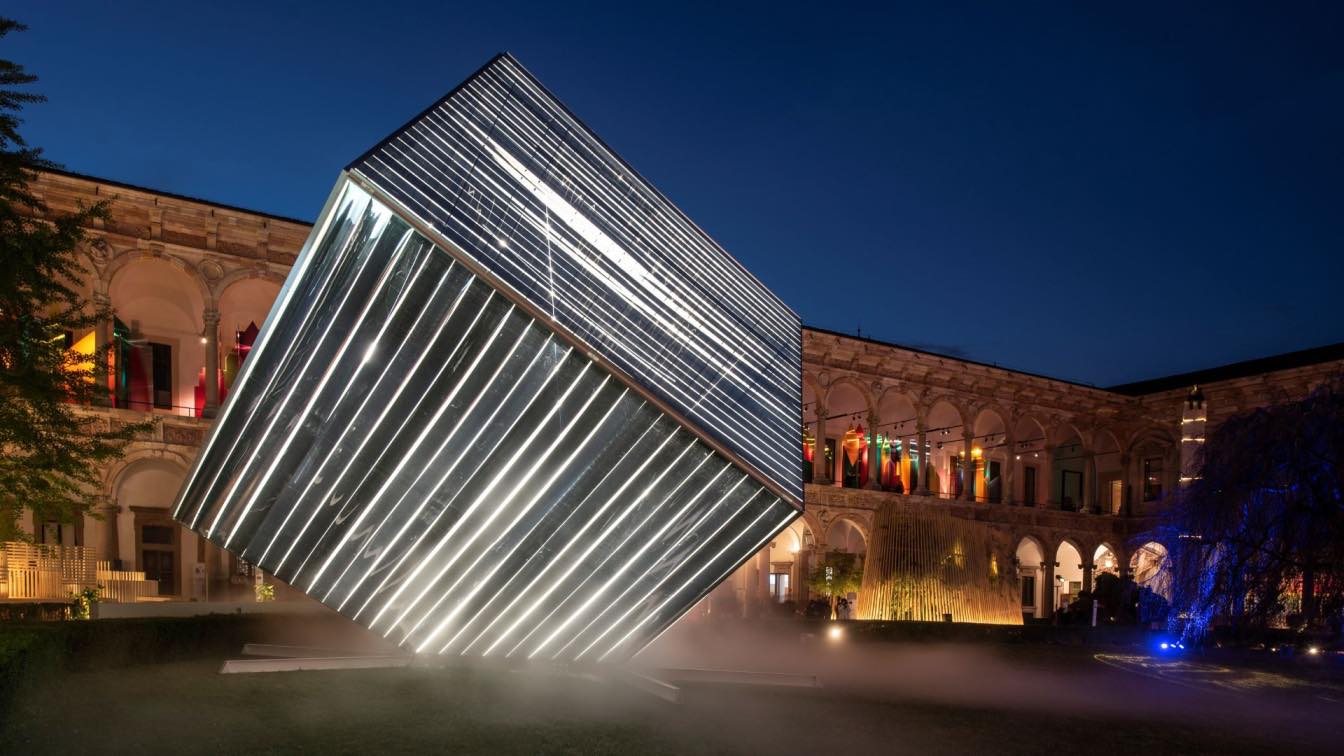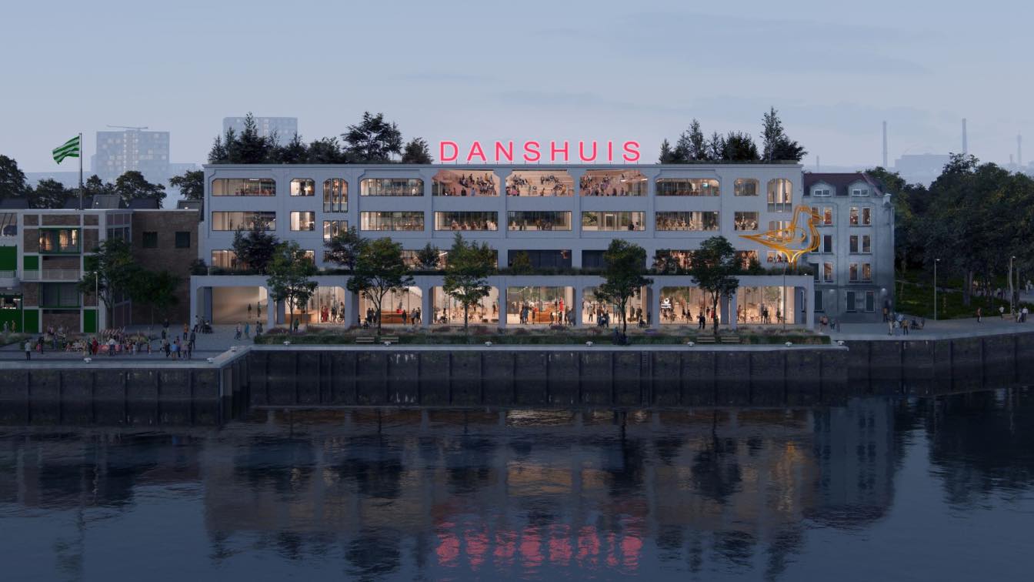The object of the renovation is the "Wanmicang" warehouse on the southside of the Shanghai Zhangjiang Cement Factory. MAD's renovation envisions a three-dimensional hierarchy of time and physical dimensions through the juxtaposition of old and new structures. Like a rising ark, the transformed building will bring new life to the decaying industrial...
Project name
The Ark | Shanghai Cement Factory Warehouse Renovation
Architecture firm
MAD Architects
Principal architect
Ma Yansong, Dang Qun, Yosuke Hayano
Design team
Zheng Chengwen, Zhang Tong, Zhou Rui, Shiko Foo
Interior design
MAD Architects
Collaborators
Associate Partner in Charge: Fu Changrui; Executive Architects: Tongji Architectural Design (Group) Co., Ltd.; Façade Consultant: Shanghai CIMA Engineering Consulting Co. Ltd.
Built area
15,312 m²; Building height: 24 metres
Structural engineer
Archi-Neering-Design/AND Office
Landscape
Design Land Collaborative Ltd.
Lighting
TS Shanghai Tunsten Lighting Design Co., Ltd.
Client
Shanghai Quan Cheng Development & Construction Co., Ltd.
Typology
Factory › Industrial, Renovation
MAD Architects, led by Ma Yansong has unveiled the design of Anji Culture and Art Center. Located in the Zhejiang Province in southeast China, near Shanghai, Anji is the only county to win the "United Nations Habitat Award" and has been praised as “bamboo” and “white tea” town of China.
Project name
Anji Culture and Art Center
Architecture firm
MAD Architects
Principal architect
Ma Yansong, Dang Qun, Yosuke Hayano
Design team
Sun Shouquan, Dong Xue, Li Guangchong, Zhang Xiaomei, Wang Xianbo, Xi Kaiyu, Chen Bohan, Zhao Lilu, Deng Wei, Lin Yijun, Liu Yiqing, Qiao Xuantong, Hao Yue, Zou Dengyu, Jose Maria Urbiola, Wang Zhuyun, Shang Li, Wu Aoqian, Song Chi, Zeng Tianxing
Visualization
MAD Architects
Client
Anji Construction Holding Group
Status
Under Construction
Typology
Cultural Architecture › Culture and Art Center
Taking up the metaphor of avian migration, Migratory Birds 300, a 300-hour artist residency, brings together 300 creators from diverse fields and backgrounds to congregate and co-create by the seaside of Aranya, China.
Written by
MAD Architects
Photography
Courtesy of Aranya Theater Festival, MAD Architects Qi Ziying
MAD architects, led by Ma Yansong, is nearing the completion of the China Philharmonic Concert Hall in Beijing, China, for which the firm won the design competition in 2014. With an overall site of 11,600 sqm and a total building area of 26,000 sqm, the concert hall is one of the most significant cultural projects in the nation’s capital
Project name
China Philharmonic Concert Hall
Architecture firm
MAD Architects
Photography
CreatAR, Zhengdong.Li, Xu Chen
Principal architect
Principal Partners in Charge: Ma Yansong, Dang Qun, Yosuke Hayano. Associate Partners in Charge: Liu Huiying, Kin Li
Design team
Zheng Chengwen, Wang Qi, Fu Xiaoyi, He Xiaokang, Xiao Ying, Zeng Hao, Wang Shuobin, Wang Yiming, Hu Jinchang, Jacob Hu, Brecht van Acker, Wang Deyuan, Dora Lam, Ben Yuqiang, Zhang Long, Deng Wei, Connor Hymes, Chen Yien, Shen Chen, Yan Ran
Collaborators
Executive Architect: Radio, Film & TV Design and Research Institute, Beijing Homedale Institute of Urban Planning & Architectural Design. Façade Consultant: RFR Shanghai. Signage Design: Zheng Bang Creative (Beijing) Brand Technology Company Limited
Interior design
Beijing Honggao Architectural Decoration and Construction Design Co., Ltd.
Structural engineer
CCDI Group
Landscape
Palm Design Co., Ltd
Client
China Philharmonic Orchestra
Status
Under Construction
Typology
Cultural Architecture › Concert Hall
Quito, a city of coexisting contrasts influenced by its diverse ecosystems, ethnicities and traditions, is the capital of Ecuador and a UNESCO world heritage site, which features the best-preserved and least altered historic center in South America. MAD Architects, led by Ma Yansong, has revealed its first mix-use project “Qondesa” in Quito.
Architecture firm
MAD Architects
Tools used
Autodesk 3ds Max
Principal architect
Ma Yansong, Dang Qun, Yosuke Hayano
Design team
Jon Kontuly, Xie Peng, Horace Hou, Edwin Cho, Matthew McFetrick
Collaborators
Associate Partners: Tiffany Dahlen
Typology
Commercial › Mixed-use Development
MAD Architects, led by Ma Yansong presented the installation "Momentum" in the main atelier of Milan Design Week 2023, in collaboration with Interni and AXA IM ALTS.
Architecture firm
MAD Architects
Photography
Moreno Maggi, Andrea D’Antrassi, Matteo Vercelloni
Principal architect
Ma Yansong
Design team
Ma Yansong, Dang Qun, Yosuke Hayano, Andrea D’Antrassi
Collaborators
Partner with: Interni, AXA IM ALTS. Interni, AXA IM ALTS. Motion Designer: Studio AIRA. Fog Effect: Nephos
Built area
8m * 8m * 12.5m
Structural engineer
Maco Technology srl, Roberto Maffei
Material
P.A.T.I. ETFE polymer
Ma Yansong was invited by Guangdong Nanhai Art Field to complete an art installation named “Timeless Beacon” in Taiping Xu, Nanhai, Guangdong province of China.
Written by
MAD Architects
Photography
Lu Yu, Tian Fangfang, Zhang Kai, Li Junliang
MAD Architects reveals the New Rotterdam Dance Center. MAD Architects, Led by Ma Yansong, was commissioned by the Rotterdam, Netherlands-based Droom en Daad Foundation again, to make an initial design that turn the riverfront Provimi warehouse into a new cultural destination, the Danshuis (Dutch language for “the Dance House”).
Architecture firm
MAD Architects
Location
Rotterdam, Netherlands
Principal architect
Ma Yansong, Dang Qun, Yosuke Hayano
Design team
Alessandro Fisalli, Paolo Pirri
Collaborators
Andrea D’Antrassi (Associate Partner in charge)
Client
The Droom en Daad Foundation
Status
Under Construction

