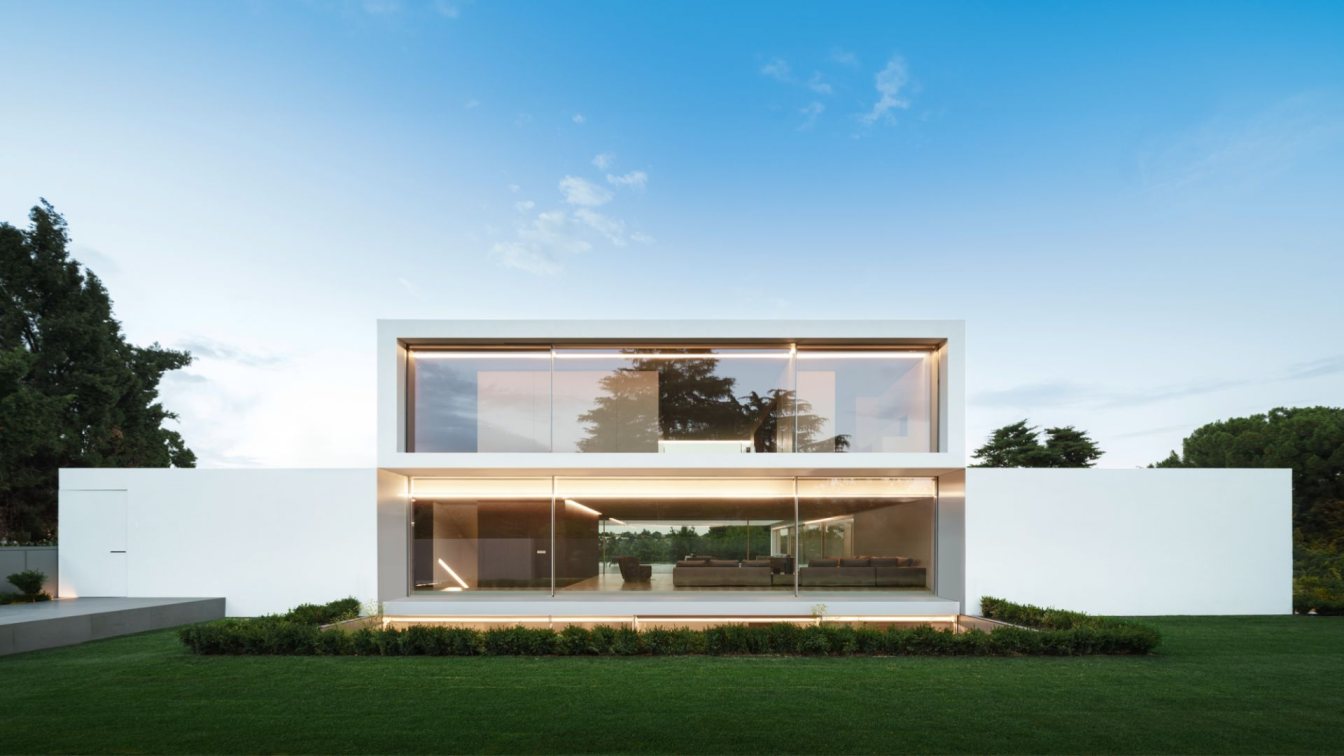Casa Teruel is the transformation of a former architecture studio into a home. The project aims to enhance the original spatial qualities of the space by exposing its concrete structure and creating a seamless connection between the street and the inner courtyard. The design emphasizes clarity and versatility, allowing the home to adapt to differen...
Architecture firm
Jorge Borondo + Ana Petra Moriyón
Collaborators
Contractor: Fast & Furious Office
Supervision
Fast & Furious Office
Construction
Fast & Furious Office
Material
Brick walls with exposed plaster finish and water-repellent treatment — bathroom volume. Exposed concrete — original structure. Birch plywood — cabinets and kitchen. Wooden flooring — entrance and bedroom flooring. White limestone — bathroom countertop. Mirror — window jambs. Stainless steel — stair railing and kitchen countertop. Self-levelling mortar flooring material — floor
Typology
Residential › House
The project features diagonal views toward a lake belonging to the La Moraleja golf course in Madrid. Given that the size of this location allowed for it, a home was proposed that develops primarily on a single floor. The daytime area is organized into two volumes of different heights that shift in relation to each other.
Project name
Villa 18, House In La Moraleja
Architecture firm
Fran Silvestre Arquitectos
Location
La Moraleja, Madrid, Spain
Photography
Fernando Guerra | FG+SG
Principal architect
Fran Silvestre
Design team
Fran Silvestre | Principal in Charge. María Masià | Collaborating Architect. Estefanía Soriano | Collaborating Architect. Carlos Lucas | Collaborating Architect.
Collaborators
TECHNICAL ARCHITEC : Jorge Carrión Ponce, José Miguel Cota San Andrés - Pablo Camarasa | Collaborating Architect Ricardo Candela | Collaborating Architect Sevak Asatrián | Collaborating Architect Andrea Baldo | Collaborating Architect Angelo Brollo | Collaborating Architect Javi Herrero | Collaborating Architect Paco Chinesta | Project Architect Gino Brollo | Collaborating Architect Facundo Castro | Collaborating Architect Anna Alfanjarín | Collaborating Architect Laura Bueno | Collaborating Architect Toni Cremades | Collaborating Interior designer Susana León | Collaborating Architect David Cirocchi | Collaborating Architect Neus Roso | Project Architect Nuria Doménech | Collaborating Architect Andrea Raga | Collaborating Architect Olga Martín | Collaborating Architect Víctor González | Collaborating Architect Pepe Llop | Collaborating Architect Alberto Bianchi | Collaborating Architect Pablo Simó | Collaborating Architect Andrea Blasco | Collaborating Interior designer Laura Palacio | Collaborating Architect Carlos Perez | Collaborating Architect Jovita Cortijo | Collaborating Architect Claudia Escorcia | Collaborating Architect Andrea García | Collaborating Architect Diana Murcia | Collaborating Architect Ana de Pablo | Financial Manager Sara Atienza | Marketing Manager Valeria Fernandini | Financial Department Sandra Mazcuñán | Administration Department José María Ibañez | Business developer CCG y México Andrea Álvarez | Marketing & PR Néstor Bolinches | Business Developer Graciela Guillén | Marketing & PR Olga Fernández | Collaborating Interior designer
Interior design
ALFARO HOFMANN
Completion year
2022 - 2024
Structural engineer
Estructuras Singulares
Construction
Project Work S.L
Typology
Residential › House
This project is an example of how cities can evolve, transforming unused industrial spaces into innovative housing solutions, without losing their identity or forgetting their history.
Project name
Warehouse Apartments
Architecture firm
OOIIO Architecture
Location
Carabanchel, Madrid, Spain
Photography
Javier de Paz
Principal architect
Joaquín Millán Villamuelas
Design team
Federica Aridon Mamolar
Collaborators
Carpentry: Áureo Design Wood; Windows: Afandecor
Environmental & MEP engineering
Material
Ceramic, Brick And Wood
Typology
Residential › Apartment
Two oak trees, a sheet of water and the horizon are the pre-existing elements in this plot, which influence the position and formal configuration of the house. The presence of this vegetation in the foreground, and the Pedrezuela Reservoir in the background, forces the house's floor plan to adjust its geometry to these elements.
Architecture firm
Muka Arquitectura
Location
Pedrezuela, Madrid, Spain
Principal architect
Moisés Royo, Jesús Bermejo
Design team
Muka Arquitectura
Collaborators
Crisóstomo Paez, Helena Medina
Interior design
Muka Arquitectura
Structural engineer
CYD Gabinete
Landscape
Muka Arquitectura
Material
Concrete, Wood, Glass, Steel
Typology
Residential › House
This house is placed in La Moraleja, Madrid, a suburban area of large luxury villas set in an environment full of trees and madrilenean undergrouth. The house is located on a privileged plot of 15,000 m² densely populated with pine and oak trees. The aim of the design is to integrate into the landscape and to promote, through architecture.
Project name
House in La Moraleja
Architecture firm
GilBartolomé
Location
La Moraleja, Madrid, Spain
Principal architect
Pablo Gil, Jaime Bartolome
Visualization
Unboxed Visals
Typology
Residential › House
TUR is a fully customized apartment project within a standard residential block, designed to fit an affordable budget. It demonstrates that you can enjoy a unique, personalized design without the need for additional investment, by leveraging the opportunities already available in the market.
Architecture firm
OOIIO Architecture
Location
Carabanchel, Madrid, Spain
Photography
Javier de Paz
Principal architect
Joaquín Millán Villamuelas
Design team
Federica Aridon Mamolar
Collaborators
Integrated wood furniture: Áureo Design Wood
Built area
Gross floor area 56 m²; Usable floor area 50 m²
Typology
Residential › House
Cabrón is a casual Mexican grill restaurant, where you can enjoy good tacos as well as a drink from its extensive cocktail menu.
The interior design has some nods to Mexican culture, but without falling into clichés. "We kept the simplicity of the strong, warm and cheerful colours, as well as the various graphic landmarks that accompany the interi...
Project name
Cabrón Restaurant
Architecture firm
PPT Interiorismo
Photography
Enric Badrinas
Principal architect
Helena Puig
Design team
Helena Puig, Patricia Sirvent, Paula Rojas
Interior design
PPT Interiorismo
Collaborators
Graphic design: Melon Yubari; Muralist: Tatto Reppetto; Gastronomic advice: Anson & Bonet
Lighting
Castan Iluminación
Visualization
Evelyn Sosa
Tools used
AutoCAD, Excel
Typology
Hospitality › Restaurant
The ancient Greeks, Etruscans and Romans implemented in their aristocratic residences a new architectural system known as compluvium, designed to divert rainwater into the impluvium. This structure, located in the heart of the domus, not only had an initial practical function of expelling smoke from internal fires, but also evolved to improve funda...
Project name
Compluvium House
Architecture firm
Fran Silvestre Arquitectos
Principal architect
Fran Silvestre, Carlos Lucas
Collaborators
BUILDING ENGINEER CONSULTANTS: Consuelo Astasio | Technical Architect of the Project; María Masià, Pablo Camarasa, Ricardo Candela, Estefania Soriano, Sevak Asatrián, José María Ibañez, Andrea Baldo, Angelo Brollo, Paloma Feng, Javi Herrero, Gino Brollo, Paco Chinesta, Facundo Castro, Anna Alfanjarín, Laura Bueno, Toni Cremades, Susana León, David Cirocchi, Neus Roso, Nuria Doménech, Andrea Raga, Olga Martín, Víctor González, Pepe Llop, Monike Teodoro, Alberto Bianchi, Lucía Domingo, FSilvestreArquitectos, FSArquitectos, Alejandro Pascual, Pablo Simò, Andrea Blasco, Ana Bono, Claudia Escorcia, Laura Palacio, Carlos Perez, Jovita Cortijo, Ana de Pablo, Sara Atienza, Valeria Fernandini, Sandra Mazcuñán, Kateryna Spuziak, Julián Garcia
Interior design
Alfaro Hofmann
Structural engineer
Estructuras Singulares
Construction
Project Work S.L
Typology
Residential › House

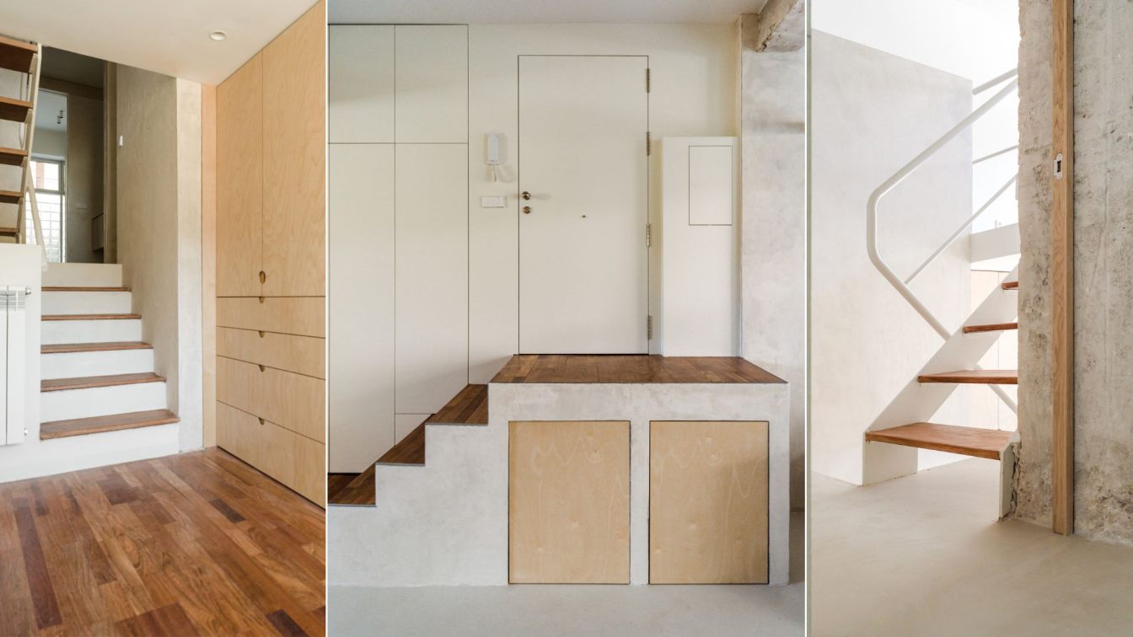
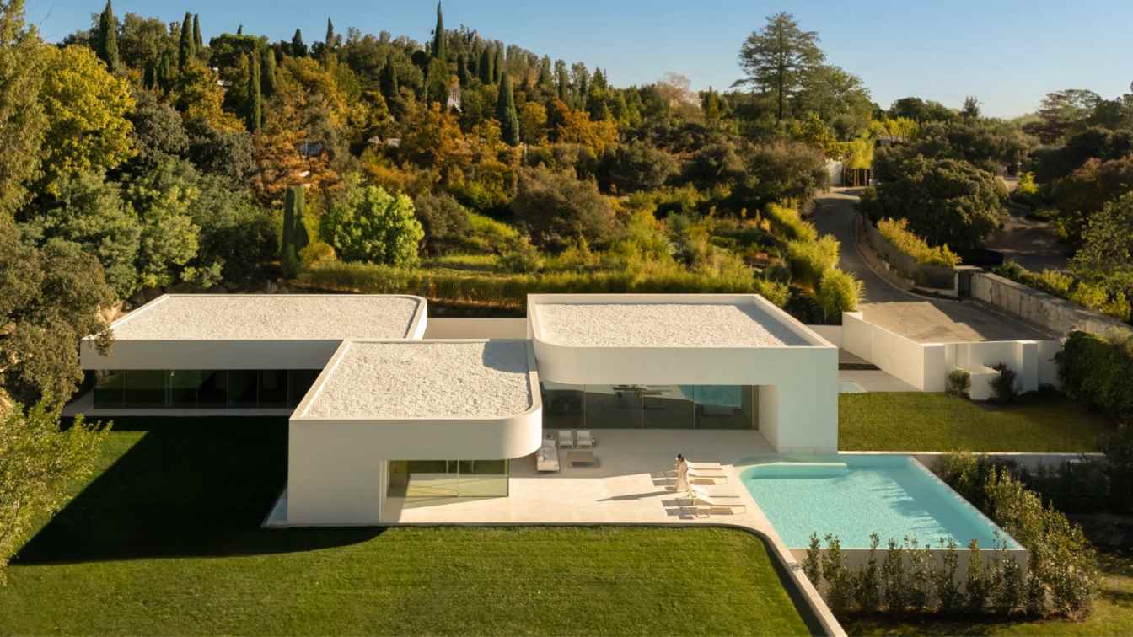
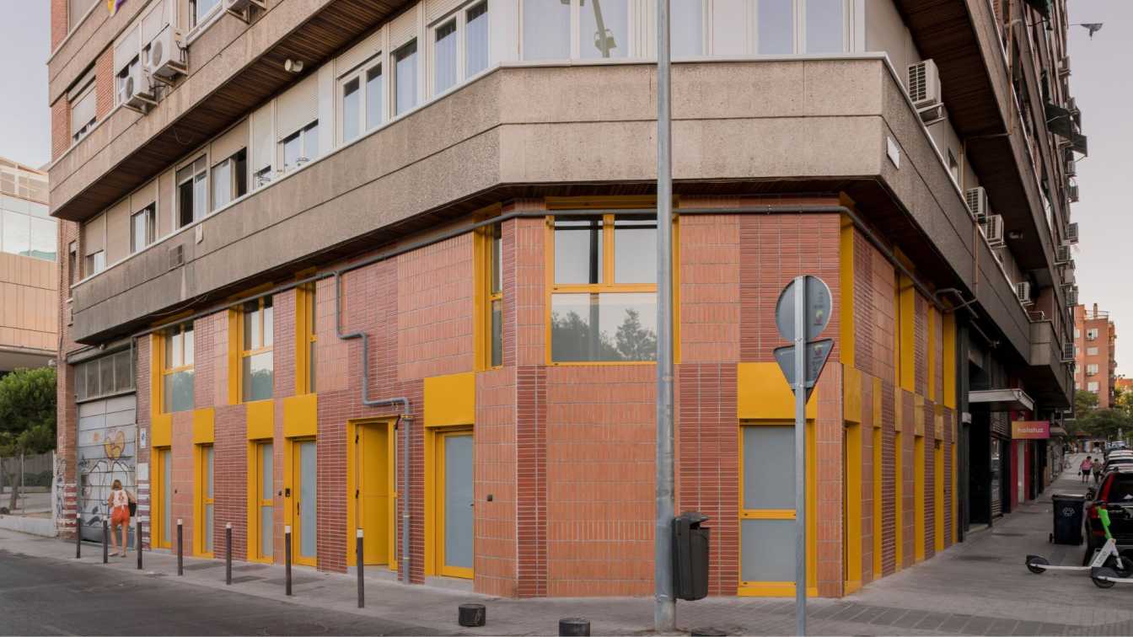
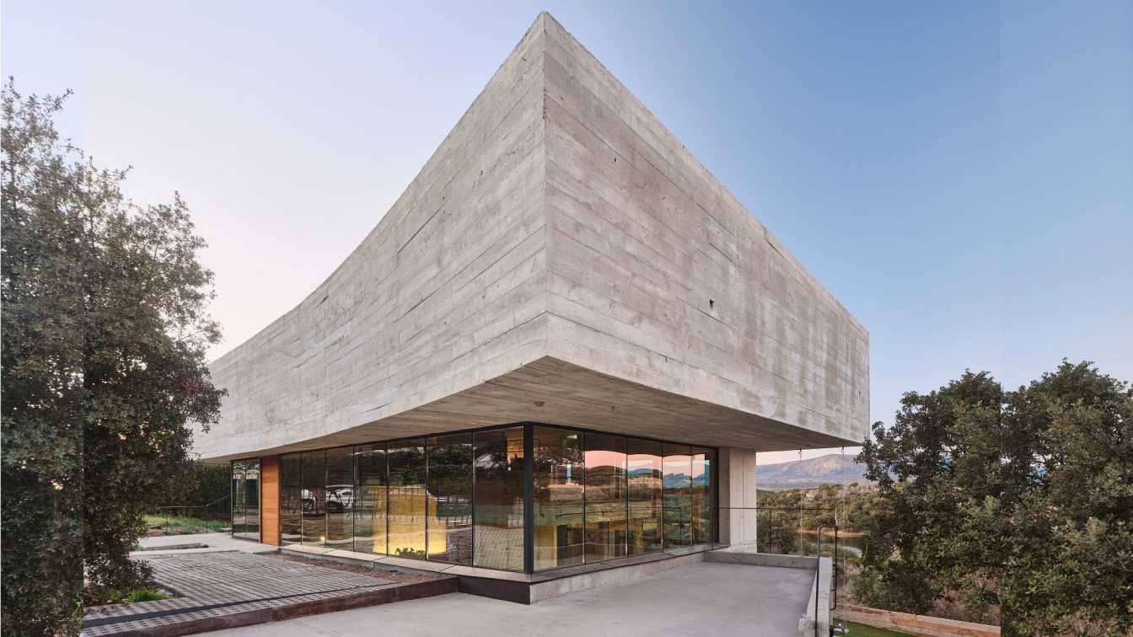
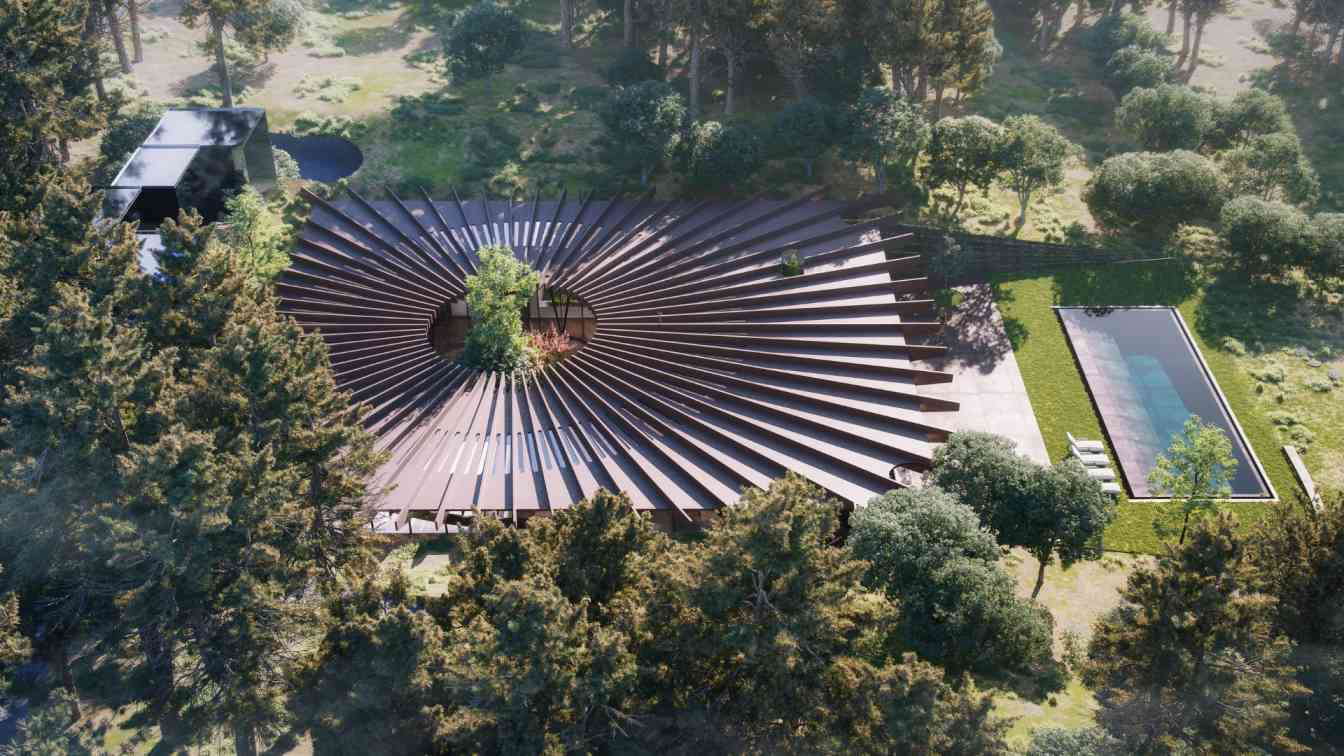
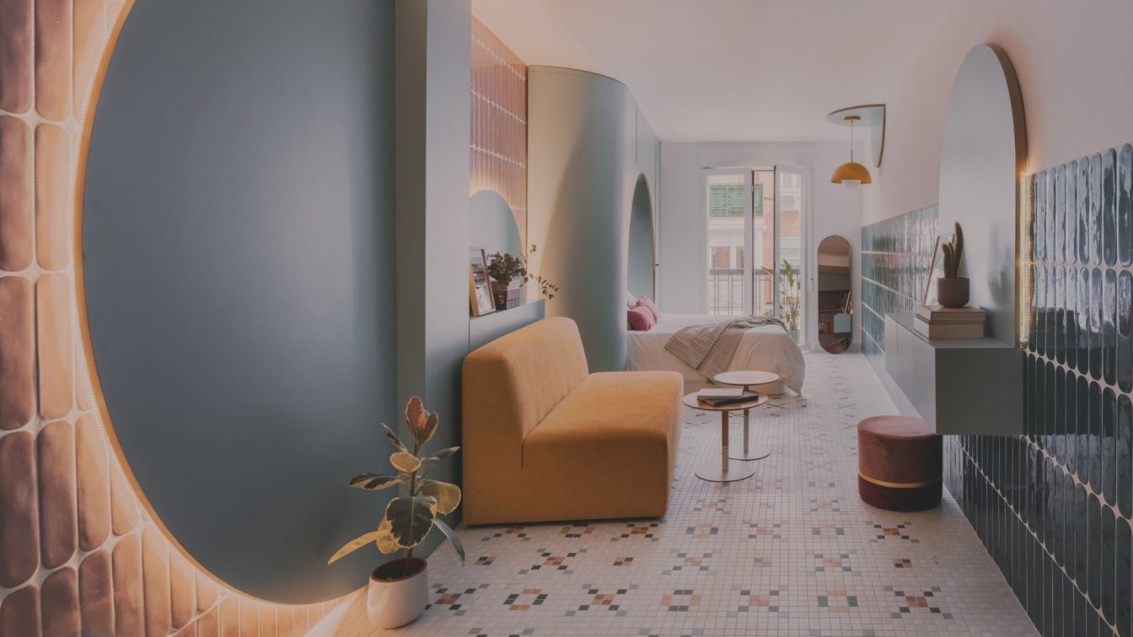
.jpg)
