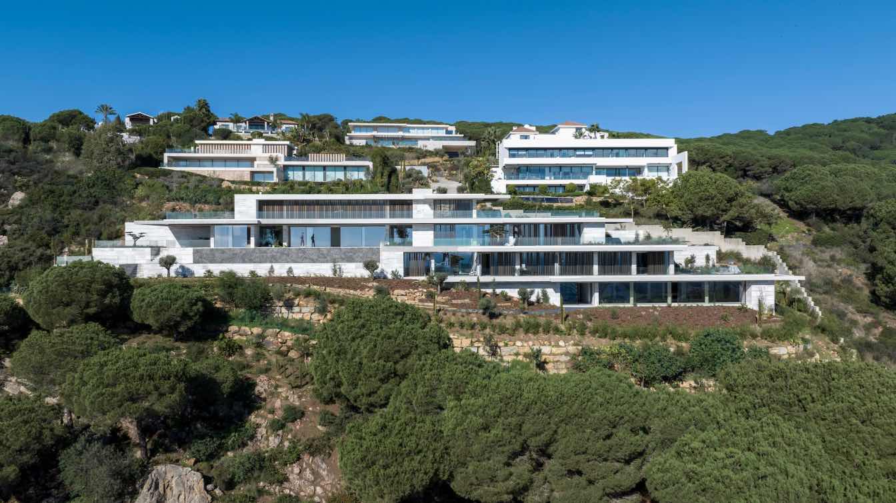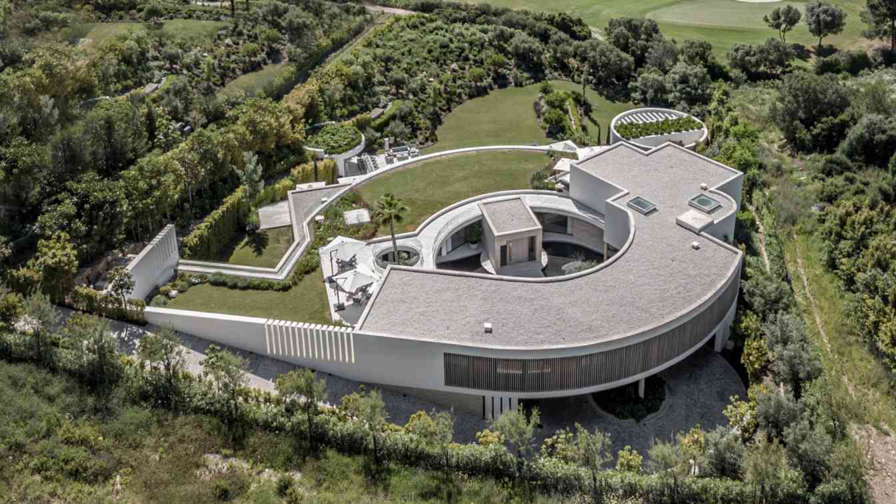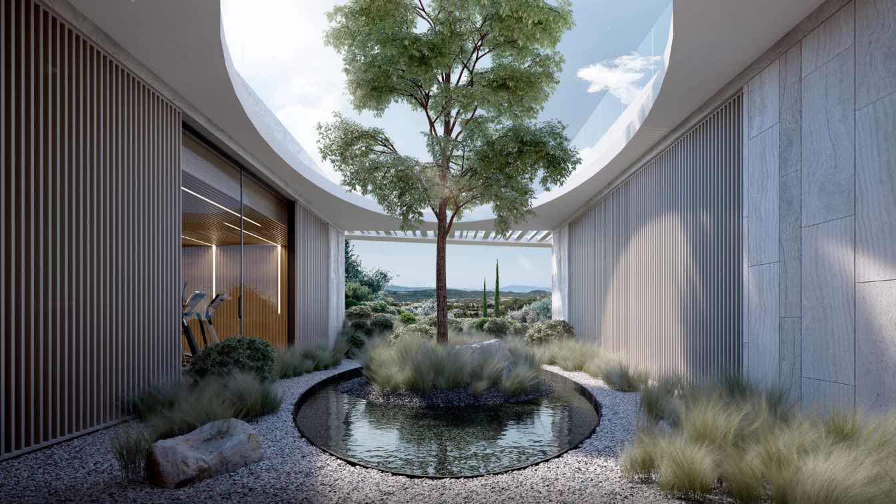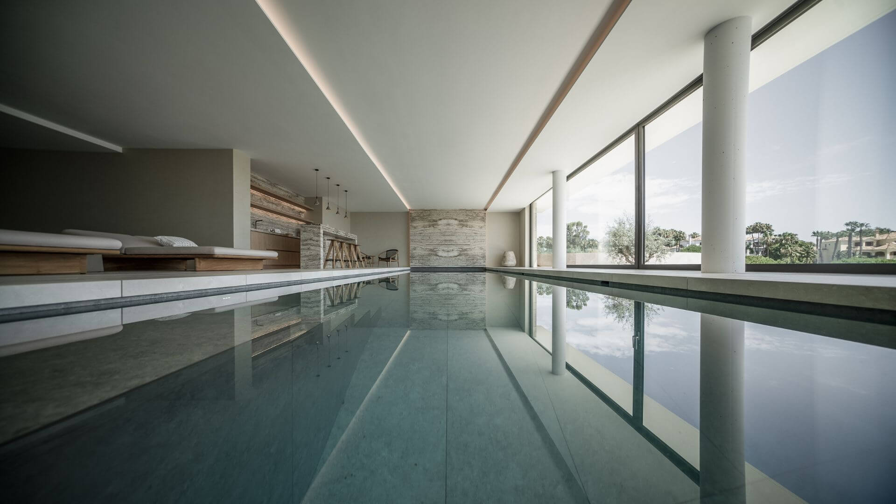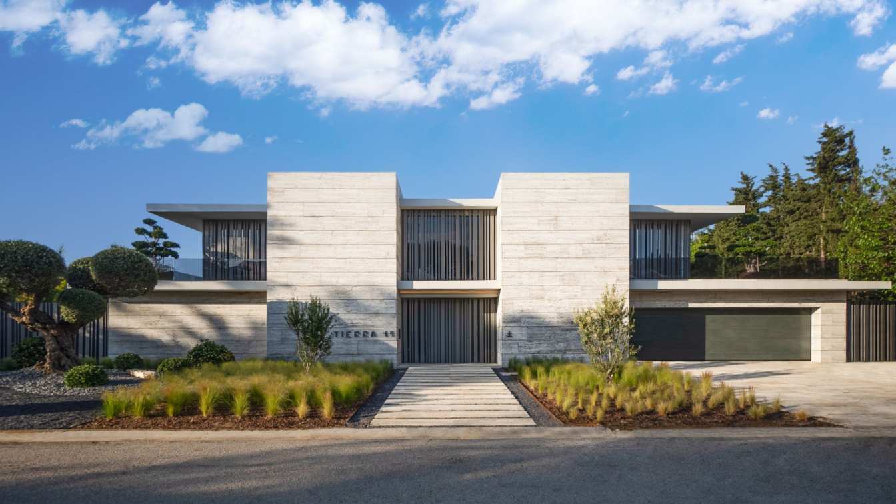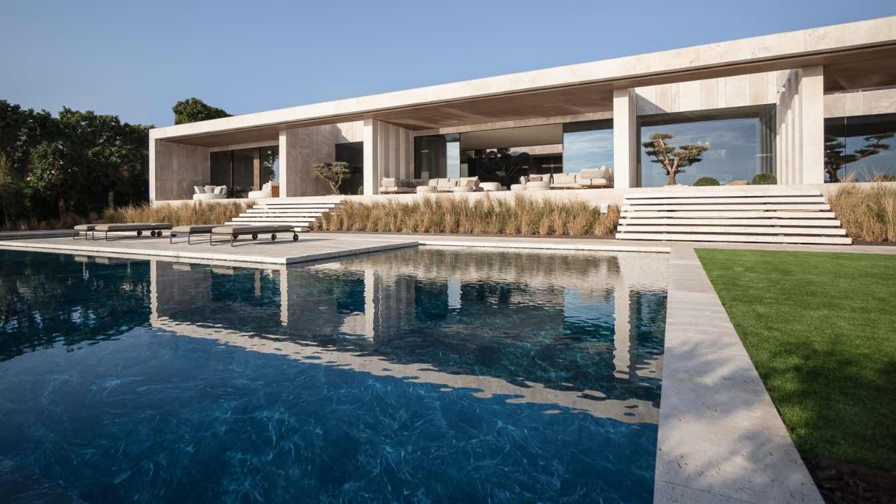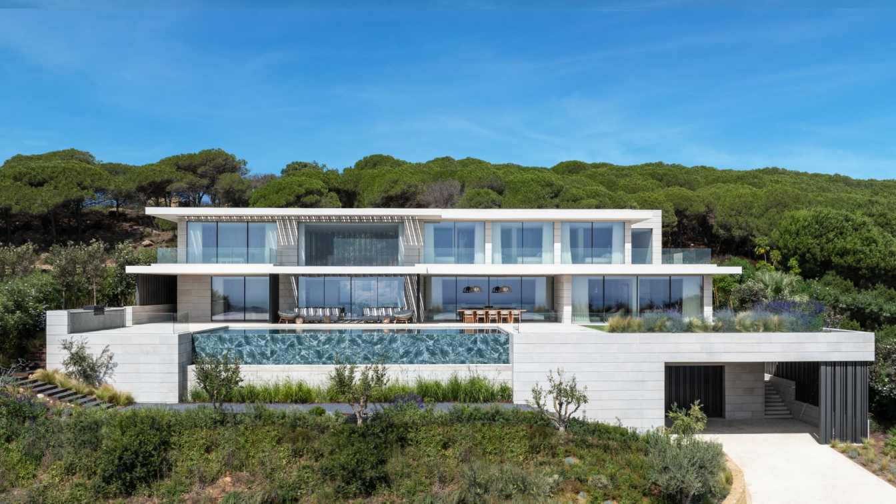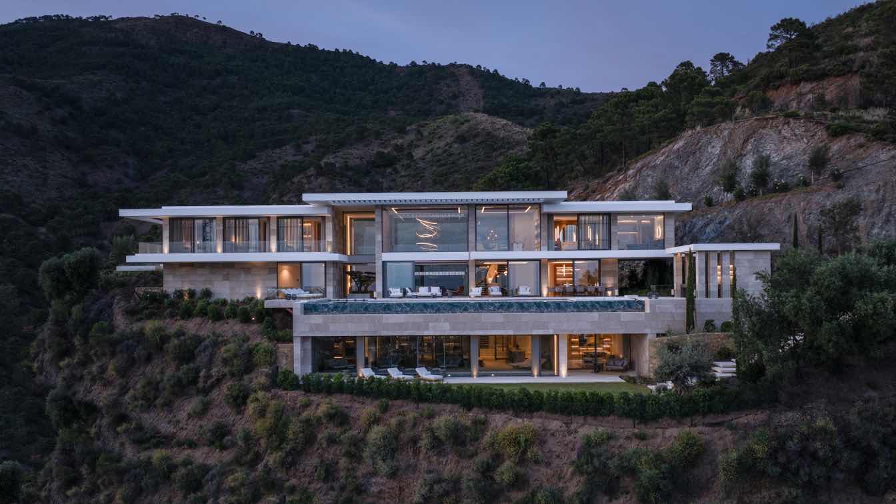The Sanctuary is a masterpiece located in the exclusive area of the Reserva de Sotogrande. A unique piece under the seal of architect Manuel Ruiz Moriche, in which nature, sustainability, light, natural materials and own design are the main elements to create a unique environment.
Architecture firm
ARK Architects
Location
La Reserva de Sotogrande, Sotogrande, Spain
Photography
ARK Architects
Principal architect
Manuel Ruiz Moriche
Interior design
ARK Architects
Civil engineer
ARK Architects
Structural engineer
ARK Architects
Environmental & MEP
ARK Architects
Supervision
ARK Architects
Visualization
ARK Architects
Tools used
Autodesk 3ds Max, D5 Rrender, AutoCAD, Adobe Photoshop, V-ray
Construction
ARK Architects
Typology
Residential › Detached Villa
A beautiful, contemporary villa within this private gated community, with views across La Reserva Club to the sea. Arranged on three floors, it has five bedrooms, including a substantial master suite and dramatic internal and external living, dining and entertaining areas.
Architecture firm
ARK Architects
Location
Sotogrande, Spain
Photography
ARK Architects
Principal architect
Manuel Ruiz Moriche
Collaborators
ARK Architects
Interior design
ARK Architects
Civil engineer
ARK Architects
Structural engineer
ARK Architects
Environmental & MEP
ARK Architects
Supervision
ARK Architects
Visualization
ARK Architects
Tools used
Autodesk 3ds Max, D5 render, AutoCAD, Adobe Photoshop, V-ray
Construction
ARK Architects
Material
Concrete, Wood, Glass, Steel
Typology
Residential › Villa
In the heart of Sotogrande, The Seven is a fully private community located in La Reserva, that houses the most spectacular plots in Sotogrande overlooking the Golf, the Mediterranean Sea and the north coast of Africa. A fully secured perimeter to The Seven’s 12 hectare park is complete with CCTV and 24-hour security.
Architecture firm
ARK Architects
Location
The Seven - La Reserva de Sotogrande (Sotogrande, Spain)
Tools used
Autodesk 3ds Max, D5 Render, AutoCAD, Adobe Photoshop, V-ray
Principal architect
Manuel Ruiz Moriche
Visualization
ARK Architects
Status
Under Construction
Typology
Residential › House
WHITE is a wonderful family home with accommodation and facilities to satisfy the most demanding of purchaser. ARK, the new respected architects and developers have established a reputation in Sotogrande and Marbella for creating homes of the highest quality and architectural excellence wich will endure and stand the test of time.
Architecture firm
ARK Architects
Location
Sotogrande, Spain
Photography
ARK Architects
Principal architect
Manuel Ruiz Moriche
Interior design
ARK Architects
Civil engineer
ARK Architects
Structural engineer
ARK Architects
Environmental & MEP
ARK Architects
Supervision
ARK Architects
Visualization
ARK Architects
Tools used
Autodesk 3ds Max, D5 Render, AutoCAD, Adobe Photoshop, V-ray
Construction
ARK Architects
Typology
Residential › House
Located in one of the quietest and most sought-after areas of Sotogrande Costa is TIERRA. The sobriety of its large stone walls and the lightness of two lines of white eaves give it a certain spirit of tranquility and calm. As if the project itself wanted to move further away from the street, turning towards itself and in doing so, when we enter it...
Architecture firm
ARK Architects
Location
Sotogrande, Spain
Photography
ARK Architects
Principal architect
Manuel Ruiz Moriche
Collaborators
ARK Architects
Interior design
ARK Architects
Civil engineer
ARK Architects
Structural engineer
ARK Architects
Environmental & MEP
ARK Architects
Supervision
ARK Architects
Visualization
ARK Architects
Tools used
3Ds Max, V-ray, AutoCAD, Adobe Photoshop
Construction
ARK Architects
Material
Concrete, Wood, Glass, Steel
Typology
Residential › Villa
Essential bioarchitecture, integrated into its natural surroundings, with breathtaking views of the golf course and the Mediterranean Sea.
Architecture firm
ARK Architects
Location
La Reserva de Sotogrande, Spain
Photography
ARK Architects
Principal architect
Manuel Ruiz Moriche
Collaborators
ARK Architects
Interior design
ARK Architects
Structural engineer
ARK Architects
Environmental & MEP
ARK Architects
Construction
ARK Architects
Supervision
ARK Architects
Visualization
ARK Architects
Tools used
Autodesk 3ds Max, d5 Rrenderer, AutoCAD, Adobe Photoshop, V-ray
Typology
Residnetial › Detached Villa
Welcome to a light and pure look villa in La Reserva, inspired by the vibrant mediterranean nature that surrounds us and designed to meet all your hopes and dreams for life. With excellent craftsmanship, durable materials and tailor- made design.
Architecture firm
ARK Architects
Location
La Reserva de Sotogrande (Sotogrande, Spain)
Photography
ARK Architects
Principal architect
Manuel Ruiz Moriche
Collaborators
ARK Architects
Interior design
ARK Architects
Structural engineer
ARK Architects
Civil engineer
ARK Architects
Environmental & MEP
ARK Architects
Construction
ARK Architects
Supervision
ARK Architects
Visualization
ARK Architects
Typology
Residential › Detached Villa
Welcome to the epitome of luxury living in La Zagaleta, one of the most exclusive gated communities in Europe. We are pleased to present to you an exceptional property that is sure to captivate your heart and soul.
Project name
Villa KAIZEN
Architecture firm
ARK Architects
Location
La Zagaleta (Benahavís, Spain)
Photography
ARK Architects
Principal architect
Manuel Ruiz Moriche
Collaborators
ARK Architects
Interior design
ARK Architects
Structural engineer
ARK Architects
Civil engineer
ARK Architects
Environmental & MEP
ARK Architects
Construction
ARK Architects
Supervision
ARK Architects
Visualization
ARK Architects
Tools used
3ds Max, D5 Renderer, AutoCAD, Adobe Photoshop, V-ray
Typology
Residential › Detached Villa

