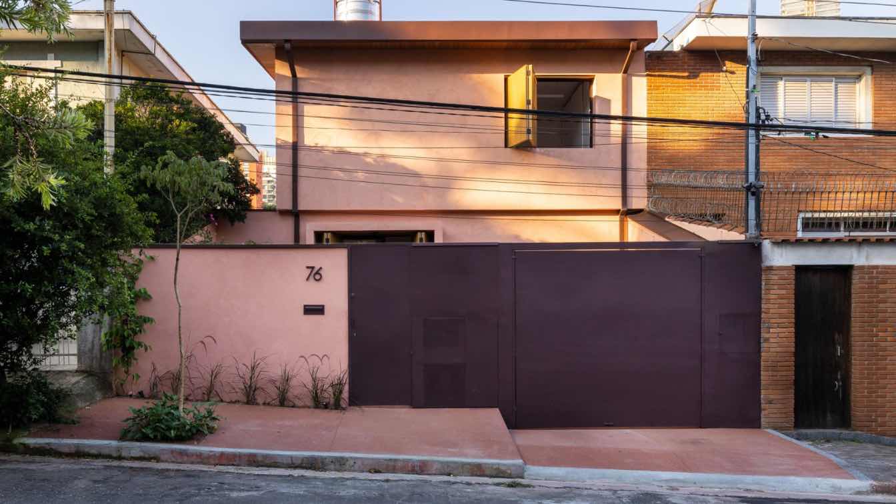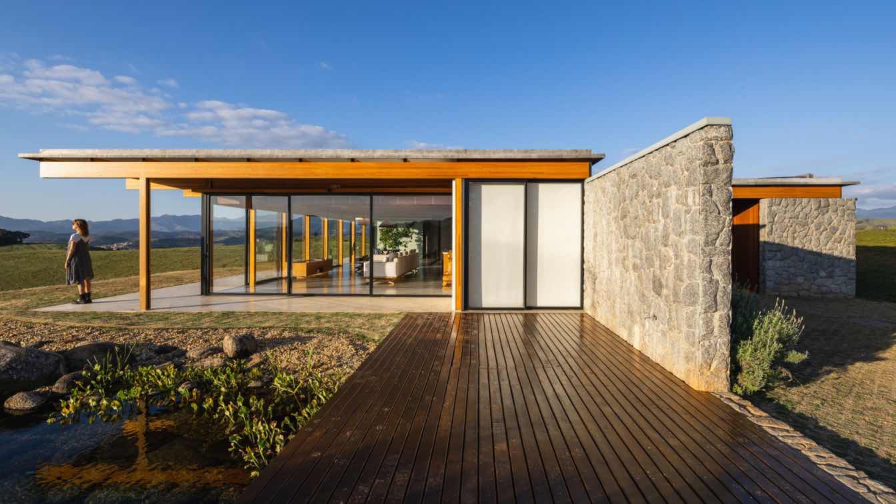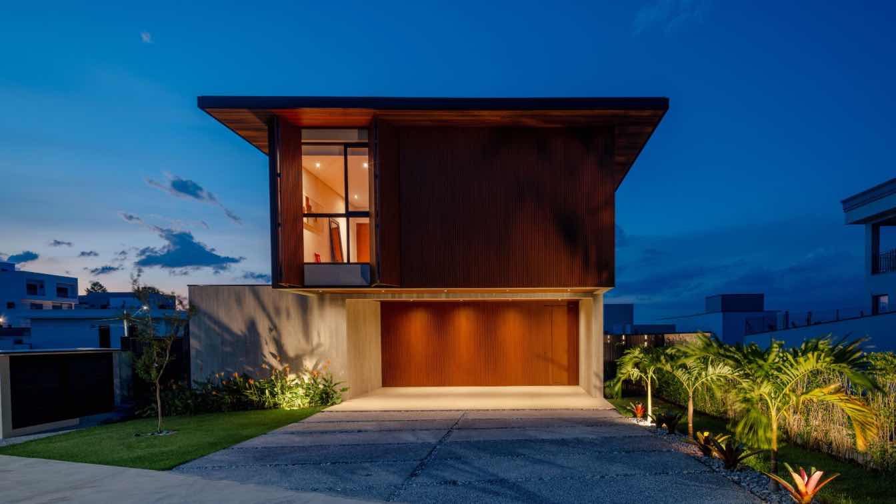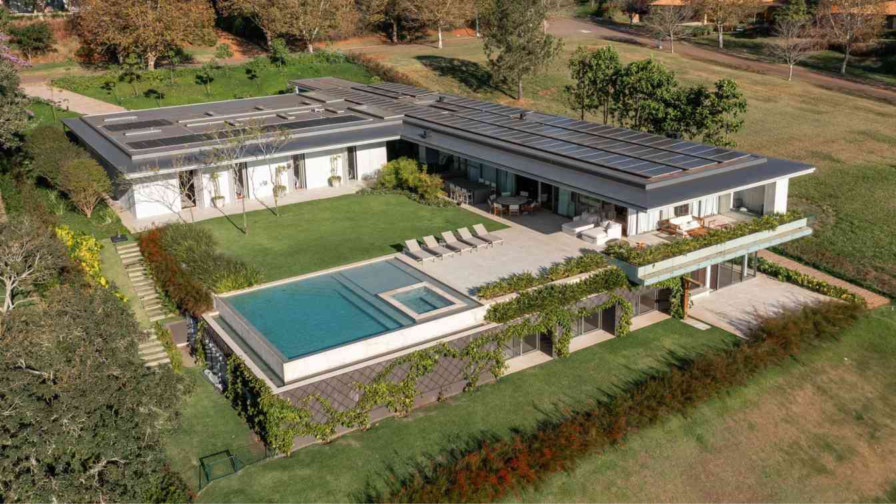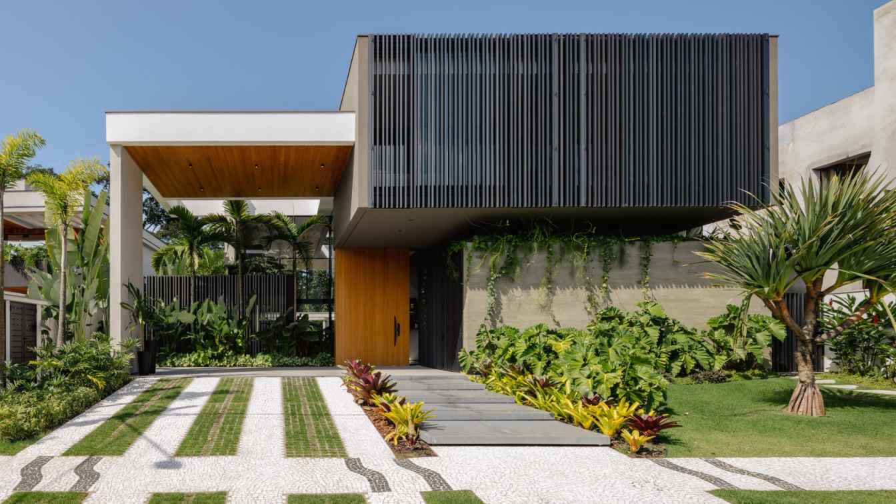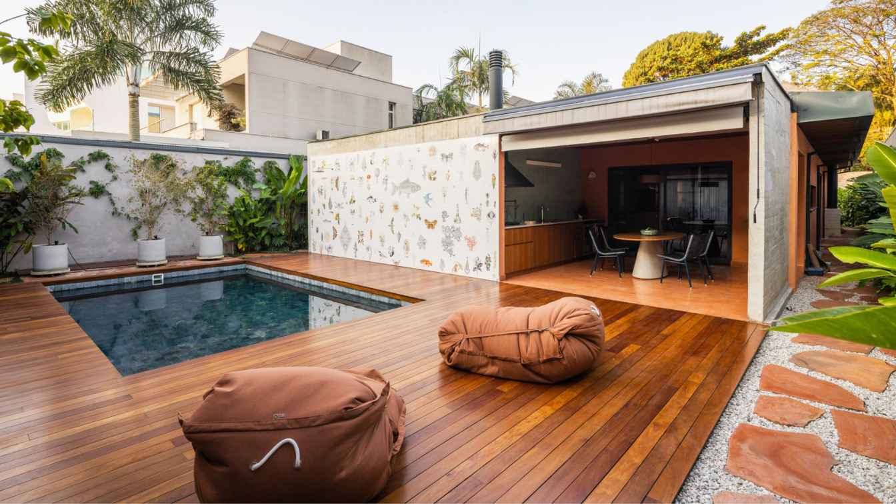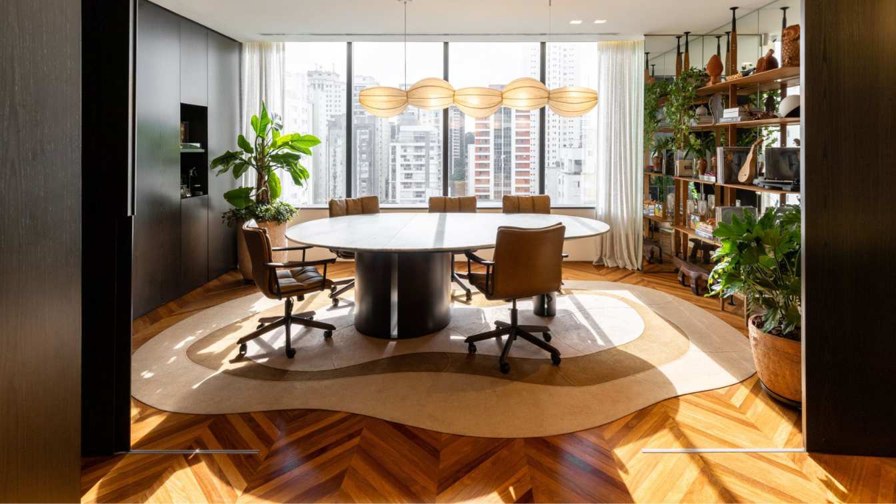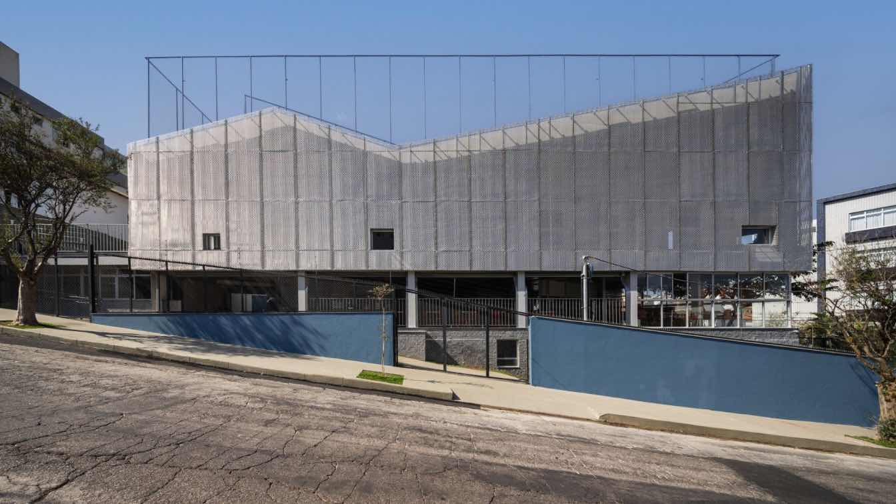A young couple with a baby came to Goiva Arquitetura to transform their home in Vila Madalena neighborhood, São Paulo (Brazil).
Project name
Casa das Corujas
Architecture firm
Goiva Arquitetura
Location
Vila Madalena, São Paulo, Brazil
Principal architect
Karen Evangelisti, Marcos Mendes
Interior design
Goiva Arquitetura
Landscape
Paola Ávila paisagismo, executed by Soul Verde SP
Typology
Residential › House
Casa Minas, designed by Sabella Arquitetura in southern Minas Gerais, Brazil, features a delta-shaped floor plan and natural materials like engineered wood, stone, and glass to create a warm, landscape-integrated retreat.
Architecture firm
Sabella Arquitetura
Location
Minas Gerais, Brazil
Structural engineer
ITA Engenharia
Typology
Residential › House
Residence of 450 m² privileges family gathering, fluidity between environments and balance between natural and industrial materials.
Architecture firm
Taguá Arquitetura
Location
Reserva Saint Paul, Itu, SP, Brazil
Principal architect
Thiago Benedetti Brugnolo, Mariana Rotta
Design team
Thiago Benedetti Brugnolo, Mariana Rotta
Interior design
Taguá Arquitetura
Civil engineer
Marcelo Ferpereira / Raep Engenharia
Structural engineer
Raep Engenharia
Lighting
Taguá Arquitetura
Material
Concrete slatted, Wooden aluminum (slatted and brise-soleil), Tauari slats, Steel (eaves)
Typology
Residential › House
Covering 1,400 sqm, a project by Sabella Arquitetura combines a metal structure, wooden brise-soleils, and expansive openings to create a bright and welcoming residence in Bragança Paulista.
Architecture firm
Sabella Arquitetura
Location
Bragança Paulista, São Paulo, Brazil
Principal architect
Frederico Sabella; Collaborators: Gustavo Ramos, Isadora Maia
Interior design
Laura Rocha Arquitetura
Environmental & MEP
Electrical and Plumbing: Zamaro Projetos de Instalações
Landscape
Renata Tilli Paisagismo
Lighting
Foco Luz e Desenho
Construction
Epson Engenharia
Typology
Residential › House
The CLM Residence was conceived as a retreat aligned with the client’s vision, offering relaxation and an escape from daily routines. Designed to provide moments of rest and leisure in harmony with nature, the residence maintains all the conveniences of urban living.
Architecture firm
Raiz Arquitetura
Location
Riviera de São Lourenço, São Paulo, Brazil
Principal architect
Elias Souza, Alexandre Ferraz
Design team
Elias Souza,Alexandre Ferraz, Guilherme Alonso Souza, Alexandre Nascimento, João Vitor Rodrigues, Daielle Medeiros, Leonardo Rubo
Collaborators
• Coverings: Porto bello /Eliane/Portinari / Neolith / Sky Blue Stone • • Furniture: Saccaro / Neobox / Brisa Casa / Aluminas / Voler / Mac Design / Tidelli • • Lighting: Tok Iluminar • • Masonry: Mare Mármores
Site area
Land area: 503.52 m²
Structural engineer
Engas
Landscape
Semente Nativa (project); Farias Jardim (execution)
Construction
Raiz Arquitetura
Typology
Residential › House
The renovation of Sabrina and Guto's house, located in the Vila Ida neighborhood of São Paulo, transforms an outdated single-story home into a modern living space that connects seamlessly with its natural surroundings. The project focuses on enhancing the relationship between the interior and exterior.
Project name
Sabrina and Guto’s House
Architecture firm
Goiva Arquitetura
Location
Vila Ida, São Paulo, Brazil
Principal architect
Karen Evangelisti, Marcos Mendes
Design team
Goiva Arquitetura
Interior design
Goiva Arquitetura
Landscape
Goiva Arquitetura
Lighting
Integrated into the architectural project by Goiva Arquitetura
Supervision
Goiva Arquitetura
Tools used
AutoCAD, SketchUp, V-ray, Adobe Photoshop, DSLR Camera
Material
Exposed concrete, demolition wood, sandstone, glass, metal elements
Client
Private (Sabrina and Guto)
Typology
Residential › House
The new headquarters of Truvian Arquitetura, located in the Pinheiros district of São Paulo, seeks to bring a piece of Mato Grosso, a state in the center-west of the country, to the heart of the city. With Brazilian art playing a central role in the composition of the space.
Project name
Truvian Arquitetura headquarters in São Paulo
Architecture firm
Truvian Arquitetura
Location
Pinheiros, São Paulo, Brazil
Interior design
Truvian Arquitetura
Lighting
Adriana Yazbek - O Luz Iluminação
Typology
Office Building › Interior Design
Estúdio Pedro Haruf : Located in the northeast region of Belo Horizonte, the Colégio Alumnus project was developed to allow the institution to expand into the Fernão Dias neighborhood, receiving high school classes.
Project name
Colégio Alumnus
Architecture firm
Estúdio Pedro Haruf
Location
Belo Horizonte, Minas Gerais, Brazil
Principal architect
Pedro Haruf, Gabriel Castro, Marcos Franchini, Nattalia Bom Conselho
Collaborators
Cael Soares, Diandra Noemí, Gustavo Nogueira, José Henrique Paiva, Joyce Lemos, Lorena Vaccarini, Paola Ferrari, Sofia Vasconcelos, Thomáz Marcatto, Vinicius Pinheiro
Structural engineer
José Carlos Cirino Leite
Lighting
Nattalia Bom Conselho, Jéssica Machado
Construction
Grizo Engenharia
Typology
Educational Architecture › Secondary School

