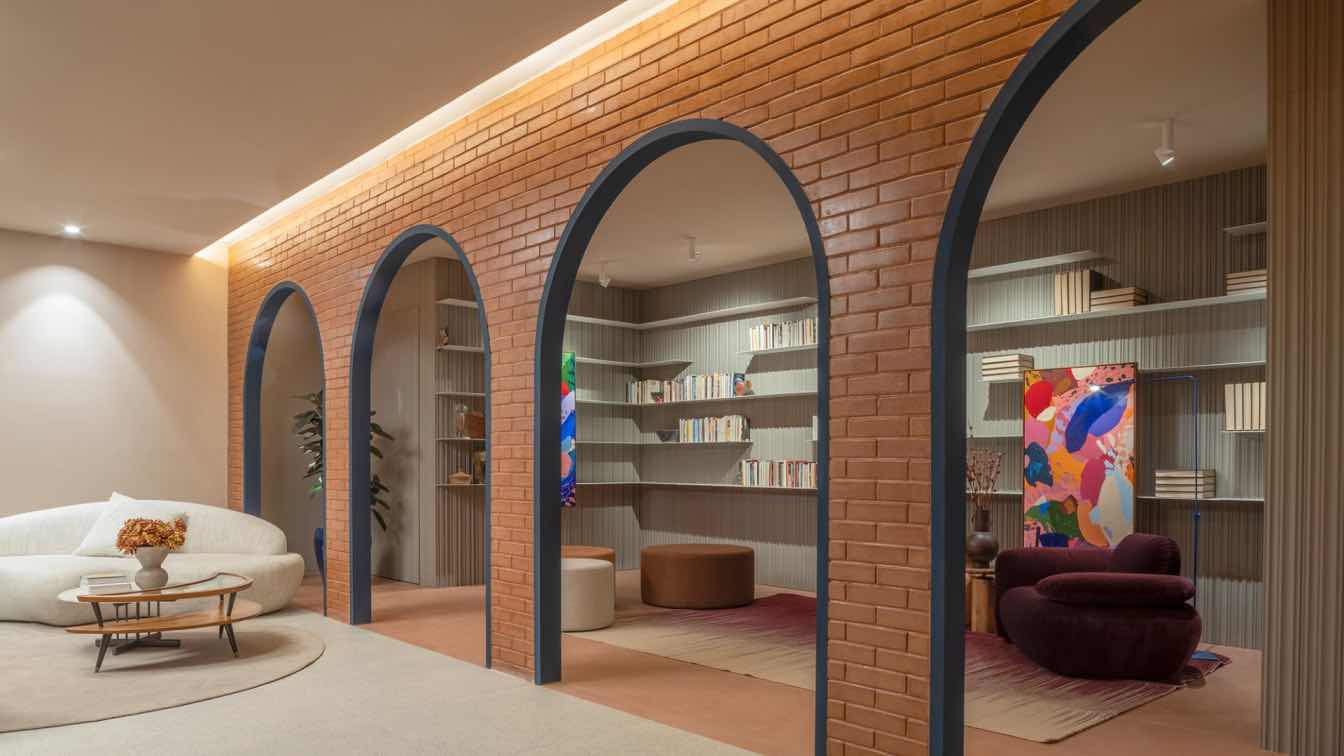Located on a plot within the Brazilian Cerrado, the 7 Trees House, developed by the Hersen Mendes Arquitetura firm, was designed to integrate indoor and outdoor spaces, providing shelter without losing connection with the surroundings.
Project name
7 Trees House
Architecture firm
Hersen Mendes Arquitetura
Location
Jardim Botânico - Brasília – DF (Brazil)
Principal architect
Matheus Mendes, Anastácia Hersen
Design team
Thiago Sales, Ana Catarina Trindade
Civil engineer
Maurício Assunção
Structural engineer
Maurício Assunção
Construction
Hersen Mendes Arquitetura
Typology
Residential › House
Hersen Mendes Arquitetura, led by partners and architects Anastácia Hersen and Matheus Mendes, boasts numerous awards and extensive experience in creating timeless and unique projects, especially in the Brasília market where they have executed numerous projects
Project name
Loft Food for the Body, Mind, and Soul
Architecture firm
Hersen Mendes Arquitetura
Location
Brasilia National Stadium, Brasilia, Brazil
Principal architect
Anastácia Hersen, Matheus Mendes
Design team
Anastácia Hersen, Matheus Mendes, Ana Catarina Trindade, Thiago Sales
Collaborators
Joel Gonçalves + Paulo Henrique (marble workshop); Alicia Vieira + Márcio Antônio (woodworking) Robson Diego + Ilsa (lightdesign)
Interior design
Anastácia Hersen, Matheus Mendes, Ana Catarina Trindade, Paulo Carvalho, Xadu
Lighting
Light Design Brasília – Robson Diego
Material
Ecobrick (Ecofaber) + Steel + Deckton/Silestone (Cosentino) + Woodworking (Todeschini)
Construction
Hersen Mendes; Maurício Assunção, José Filho, Isaac, Vasco, Carlos Henrique, Jacob, Timão (Construction, civil painting and Glass); Caroline Sampaio (ecobrick)
Tools used
SketchUp, ArchiCAD, Twinmotion
Client
CASACOR Brasília 2024
Typology
Interior Design Exhibition



