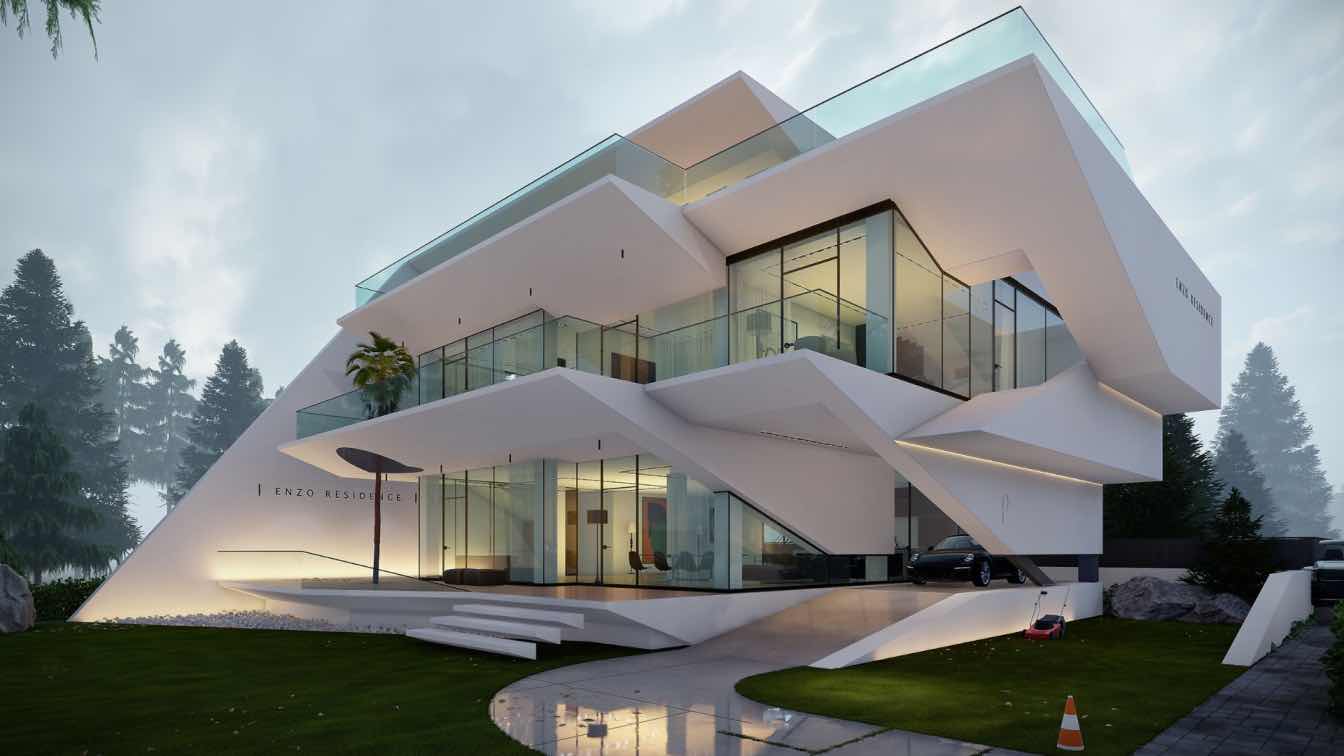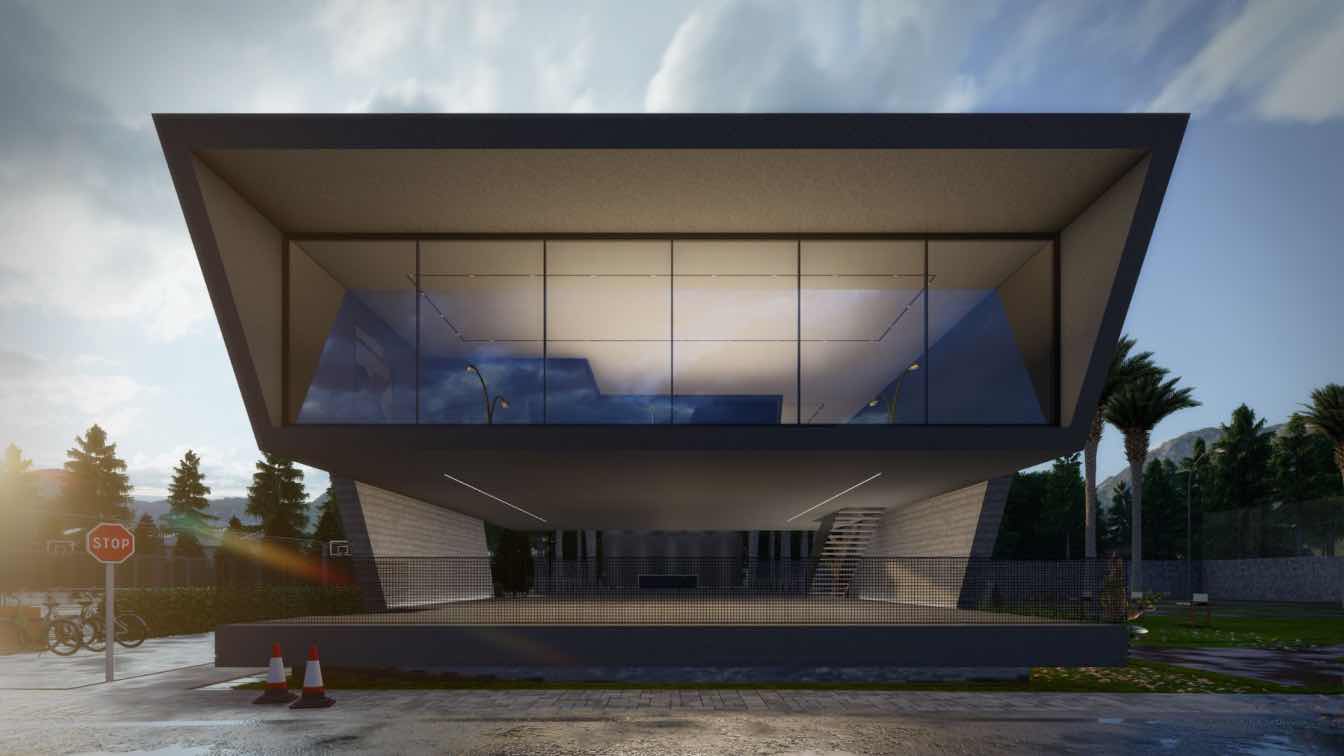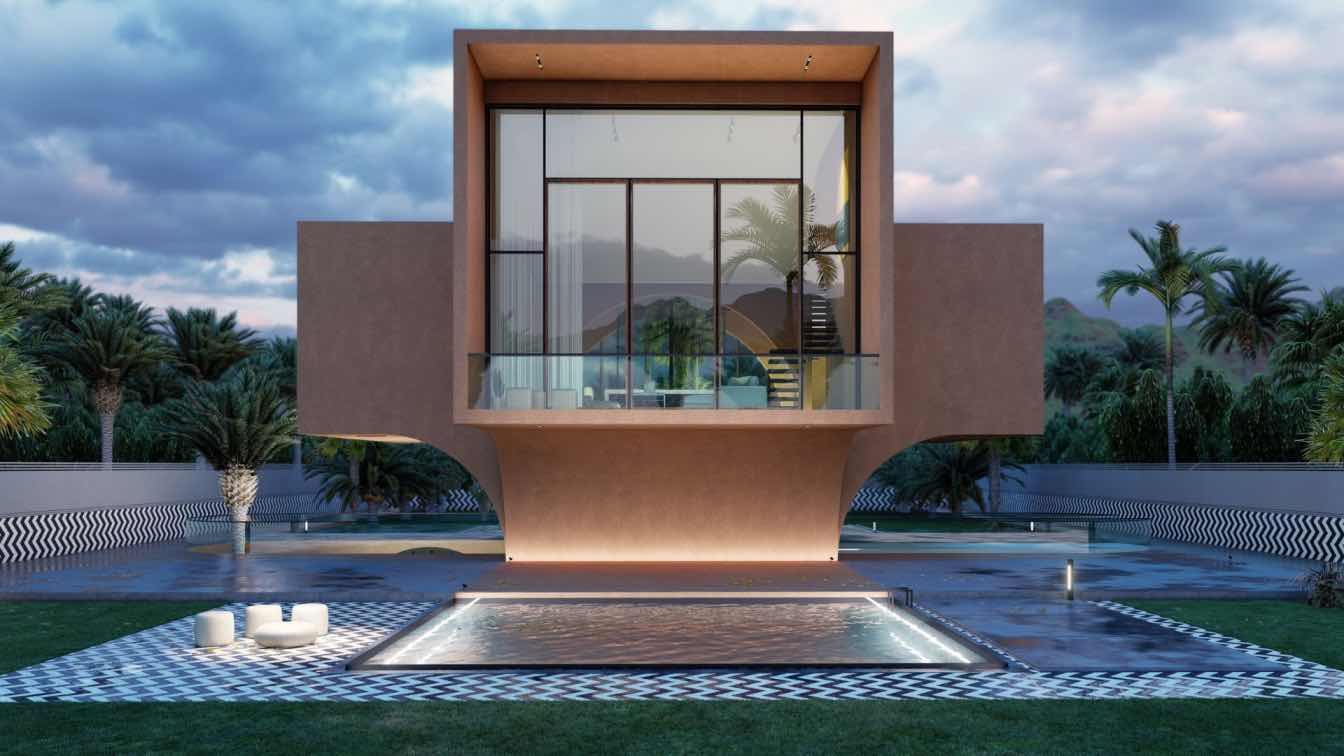Atlasi Villa is situated in one of the most verdant settings on the outskirts of Tehran. At Villa Atlasi, the construction site features a trapezoidal footprint, which significantly informs the architectural form.
Project name
Atlasi Villa
Architecture firm
Bod`e Paya Design & Construction Studio (TAASH)
Location
Lavasan, Tehran, Iran
Tools used
Rhinoceros 3D, AutoCAD, Revit, Lumion, Adobe InDesign, Adobe Photoshop
Principal architect
Mehdi Mokhtari
Design team
Golrokh Heydarian, Ali Ashouri, Alireza Hemmati, Mehdi Asgari, Mohsen Torogi, Fariba Khalili, Ali Karimi, Eng Soleimanifar, Eng Jafari
Collaborators
Eng Hazrati (Structural Engineer)
Visualization
Bod`e Paya Architecture Studio
Status
Under Construction
Typology
Residential › Villa
Enzo Villa is located on one of the most beautiful beaches in the north of Iran, next to the sea of Mazandaran, around the city of Nowshahr. In this project, instead of always using the open area as a passive courtyard, special courtyards for residents are designed in all levels.
Architecture firm
TAASH Design & Construction Studio
Location
Mazandaran Province, Iran
Tools used
Rhinoceros 3D, AutoCAD, Revit, Lumion, Adobe InDesign, Adobe Photoshop
Principal architect
Mehdi Mokhtari
Design team
Golrokh Heydarian, Alma Shahraki, Fariba Khalili, Ali Karimi, Soleimanifar, Jafari, Gasemzadeh
Visualization
TAASH Architecture Studio
Status
Under Construction
Typology
Residential › Villa
Kooye Naranj town stands out as one of the most distinctive and picturesque towns in northern Iran. The town's master plan, conceived by Architect; Iraj Etisam in the 1950s, was eventually realized. Over time, there has been a concerted effort to incorporate a contemporary approach aligned with the daily requirements of the town's residents.
Project name
Kooye Narenj Residential Town - Public Spaces Redesign
Architecture firm
Mokhtari Design & Construction Studio (TAASH)
Location
Mazandaran Province, Iran
Tools used
AutoCAD, Revit, Lumion, Adobe InDesign, Adobe Photoshop
Principal architect
Mehdi Mokhtari, Golrokh Heydarian
Design team
Golrokh Heydarian, Fariba Khalili, Ali Karimi, Eng Asgari
Visualization
TAASH Architecture Studio
Client
Board of Directors - Eng Borgei
Status
Under Construction
Typology
Residential › Public Space
Kushak Hor villa complex is located in Sadra region, 5 km north of Shiraz city in one of the ancient cities in Iran, in the middle of a two-hectare garden full of tall trees. The project's spatial organization is rooted in functional cubes, centered around a pure and transparent core inspired from water storage room, or “Ab'anbar.”
Project name
Kushak Hoor Villa
Architecture firm
TAASH Design & Construction Studio
Location
Fars Province, Iran
Tools used
AutoCAD, Revit, Lumion, Adobe InDesign, Adobe Photoshop
Principal architect
Mehdi Mokhtari
Design team
Golrokh Heydarian, Fariba Khalili, Ali Karimi, Eng Soleimanifar, Eng Jafari
Visualization
TAASH Architecture Studio
Client
Mohamad & Hosein`Ali Ansari Larestani
Status
Under Construction
Typology
Residential › House





