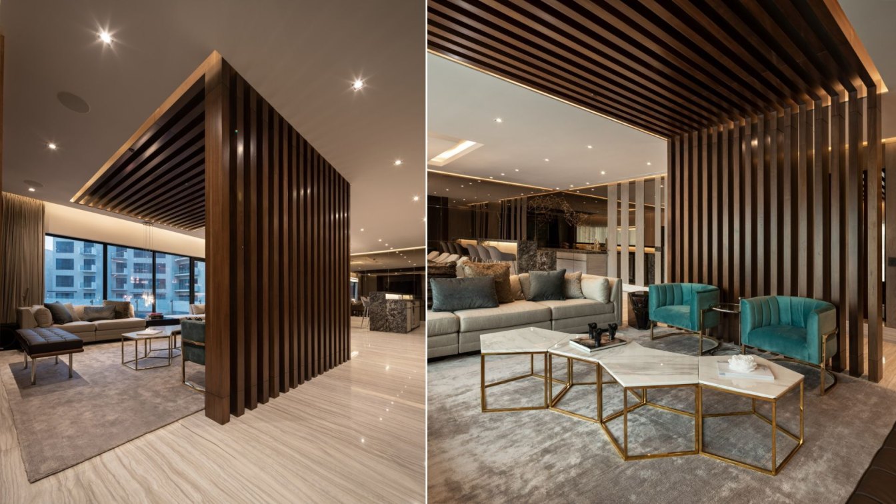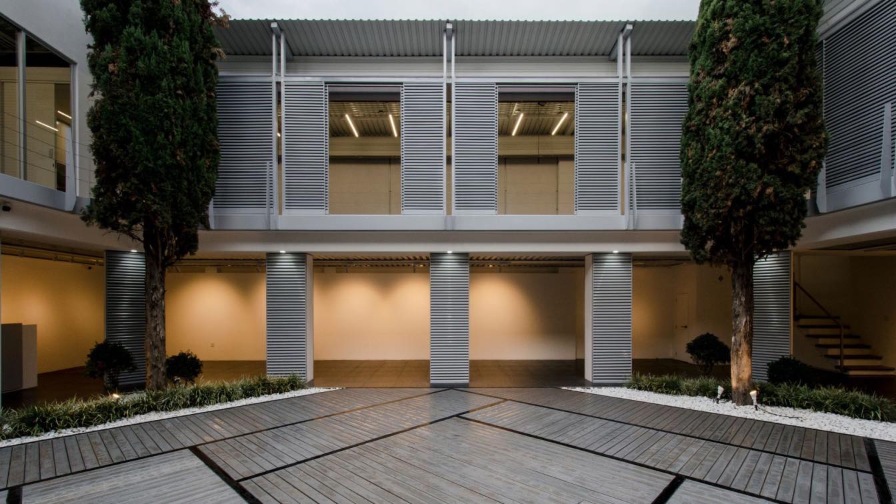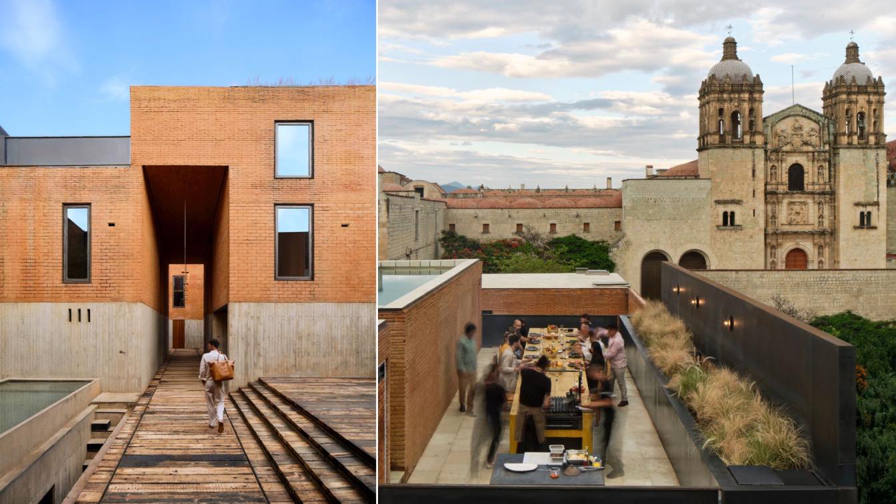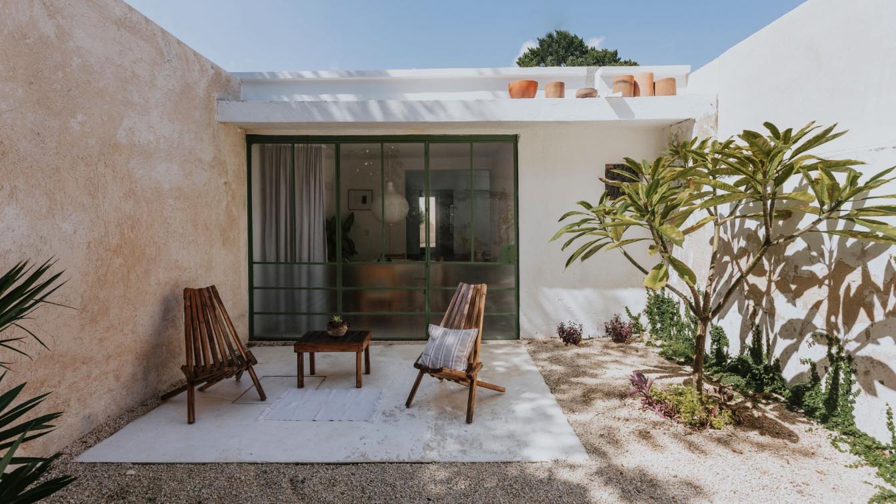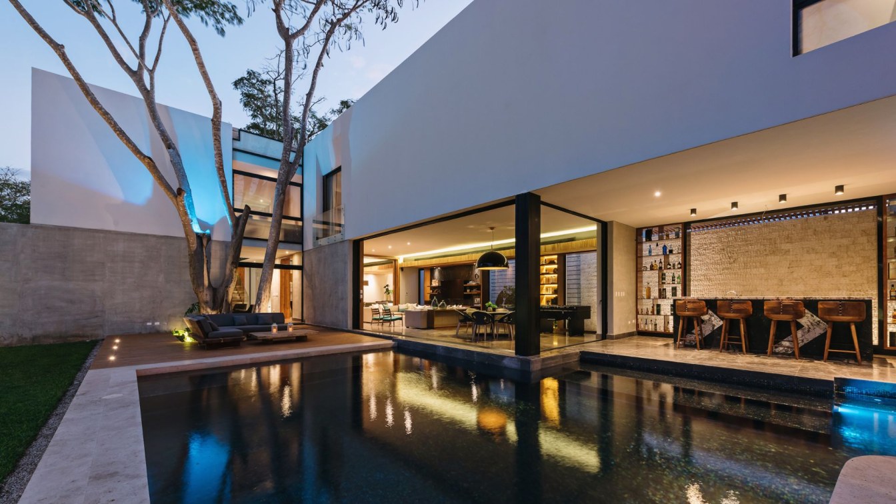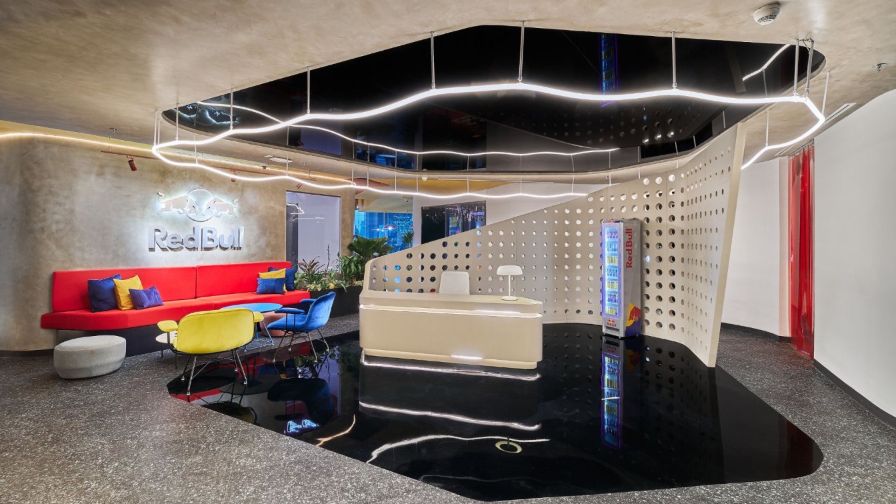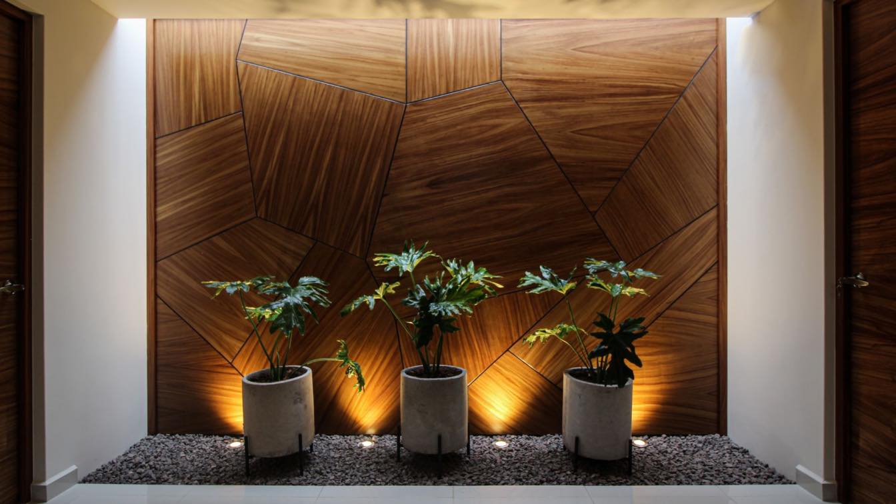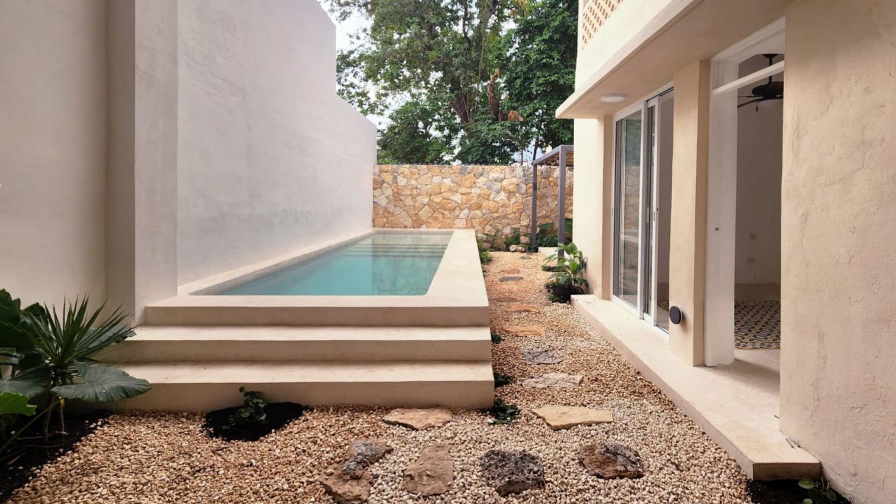Apartment located in San Pedro Garza García, Nuevo León, has an area of 422.59 m², the apartment was received in gray work, that is, unfinished in sky, walls and firm; This project seeks through an exercise of spatial reorganization, to consolidate the limits of the social and the private.
Project name
Departamento Arboledas
Architecture firm
Guillermo Tirado González Architects
Location
San Pedro Garza García, Nuevo León, Mexico
Photography
Jorge Taboada
Principal architect
Guillermo Tirado Gonzalez
Design team
Andrés Laurent, Andrea Álvarez, Roberto Galván
Collaborators
Andrés Laurent, Andrea Álvarez, Roberto Galván
Interior design
Guillermo Tirado González Architects
Environmental & MEP engineering
Civil engineer
Muro y Placa Edificaciones
Structural engineer
Muro y Placa Edificaciones
Lighting
Guillermo Tirado González Architects
Material
Marble, hardwood, golden stee
Construction
Muro y Placa Edificaciones
Supervision
Muro y Placa Edificaciones
Visualization
Guillermo Tirado González Architects
Typology
Residential › Apartment
Located in the heart of the Jalatlaco neighborhood, Oaxaca, Galería NN stands as a tribute to contemporary art and the unmatched creativity of the region. This unique space, composed of two levels of beauty and artistic expression, fuses tradition with the avant-garde, becoming an epicenter of inspiration for lovers of art and culture.
Architecture firm
T804 Taller De Arquitectura
Location
Jalatlaco, Oaxaca, Mexico
Photography
Omar lopez Bautista
Principal architect
Samantha Betancourt
Design team
Carlos Canseco, Eduardo Hernández, Yamil Caballero, Oliver Hernández
Collaborators
Willy Castro
Civil engineer
Lobato / Novalosa
Structural engineer
Lobato / Novalosa
Landscape
t804 taller de arquitectura
Tools used
AutoCAD, ArchiCAD, SketchUp, V-ray
Supervision
t804 taller de arquitectura
Construction
t804 taller de arquitectura
Material
Interceramic, Monocat Rubio, Ternium, Tecnolite, Estevez
Typology
Cultural › Gallery
Located in the center of the Oaxacan capital, with a spectacular view of the former monastery of Santo Domingo de Guzmán, OTRO Oaxaca, an innovative project by RootStudio—in partnership with Grupo Habita—offers visitors a new way to appreciate the majesty of this region through its fresh perspective on local hospitality and gastronomy in a space of...
Photography
Otro Oaxaca © Sergio López
The Barrio de Santiago, being a reference in Merida, Mexico. Located in the histor- ic center, and composed of the oldest churches in Yucatan, it has suffered a period of ne- glect in which the new generations were losing their roots in the center of the city. For this rea- son, the project is being developed on an abandoned property, approximately...
Project name
Casa Thiago 82
Architecture firm
MUDO (Matter, Unit in Origin Development)
Location
Mérida, Yucatán, Mexico
Photography
Jasson Rodriguez
Principal architect
Jorge Zaldívar Ramírez
Collaborators
Suppliers: Mitza, Comex, Catpinsur, Jako
Structural engineer
Javier Ramírez
Construction
Javier Ramírez
Typology
Residential › House
The interior design of this residence begins from a space with a great interior-exterior relationship, previously proposed by the architect. So, architecture and interior design had to work together. Our starting point, for the conceptualization of the whole house, was to use that relationship and integrate it using as an axis the longitudinal and...
Architecture firm
BOIDE ESTUDIO
Location
Mérida, Yucatán, Mexico
Principal architect
Gerard Boyance
Design team
LDI Claudina Diaz D., LDI María Santos, Gerard Boyance
Collaborators
BOIDE ESTUDIO + Boyance Arquitectos
Interior design
BOIDE ESTUDIO
Material
Wood, Marble, Granite
Typology
Residential › House
The project is in one of the most iconic buildings in Mexico City, on a free floor of 600 m². When studying the brand, we realized that Red Bull is synonymous with diversity, each of the athletes and artists who engage with the brand, identify with totally different values and feelings, however, there is a key word that unifies them: DESAFIO.
Project name
Red Bull México Offices
Architecture firm
WTF Arquitectos
Location
Mexico City, Mexico
Principal architect
Sinuhé Vera Montes de Oca
Design team
Sinuhé Vera Montes de Oca, Nico Salto del Giorgio
Collaborators
Iñaqui Ponce, Adrián Herrera, Salvador Munca (murals)
Lighting
ID-LAM Lighting Design Group
Construction
W3 Construcción
Typology
Office Building › Interior Design
Located south of the city of Morelia, immersed in a residential area located a few steps from one of the most important commercial plazas in the city, the JMR offices are located. The offices arise from the need for a space to receive clients and close deals within an area of added value in the commercial and professional sector of the city.
Architecture firm
Dehonor Arquitectos
Photography
Cristian Nuñez Dehonor
Principal architect
Cristian Roberto Nuñez Avila
Design team
Cristian Roberto Nuñez Avila
Collaborators
Roberto Nuñez Dehonor
Interior design
Cristian Roberto Nuñez Avila
Landscape
Cristian Roberto Nuñez Avila
Civil engineer
Roberto Nuñez Dehonor
Structural engineer
Roberto Nuñez Dehonor
Environmental & MEP
Roberto Nuñez Dehonor
Lighting
Cristian Roberto Nuñez Avila
Supervision
Roberto Nuñez Dehonor
Visualization
Cristian Roberto Nuñez Avila
Tools used
Autodesk AutoCAD, Autodesk 3ds Max, Adobe Photoshop, Adobe Lightroom
Material
Concrete, Wood, stone
Typology
Commercial › Office Building
CC15: Restoration of a Family Jewel: Nostalgia, Renewal, and Nature. Slash Design Studio embraces local Art Deco to restore to its splendor a historic family home in Merida, seamlessly connecting interior and nature. A harmonious oasis, where every detail reflects passion and dedication, awaits a refuge of tranquility and beauty, embracing past, pr...
Project name
Casa Calle 15
Architecture firm
/ DESIGN STUDIO
Location
Mérida, Yucatán, Mexico
Photography
Jasson Rodriguez, Eduardo Zizumbo
Principal architect
Eduardo Zizumbo Colunga
Design team
Eduardo Zizumbo,Arely Herrera (Jr Designer)
Completion year
December 2022
Environmental & MEP
Manuel Guerra
Landscape
/ DESIGN STUDIO
Construction
Manuel Guerra
Material
Stone, Chuckum, Terrazo, Concrete
Typology
Residential › House

