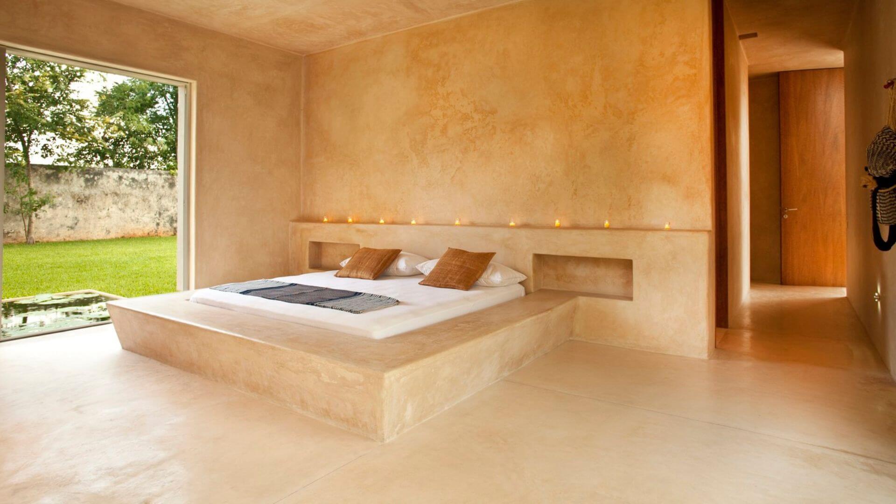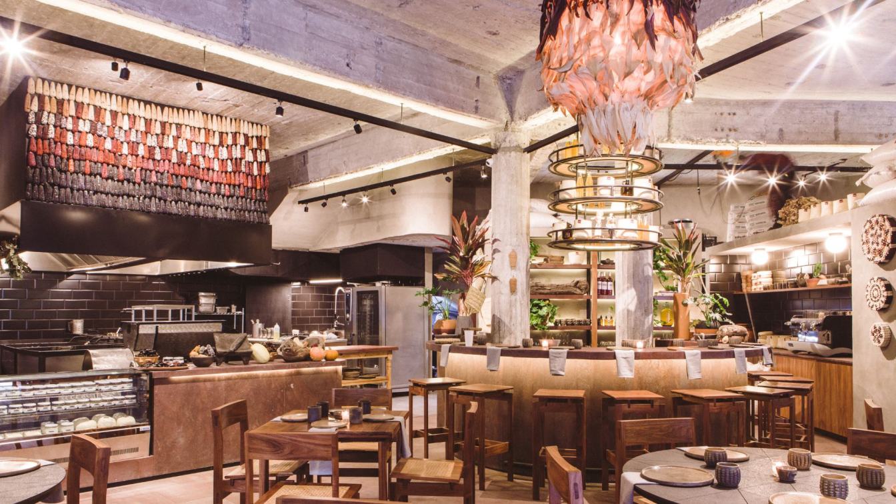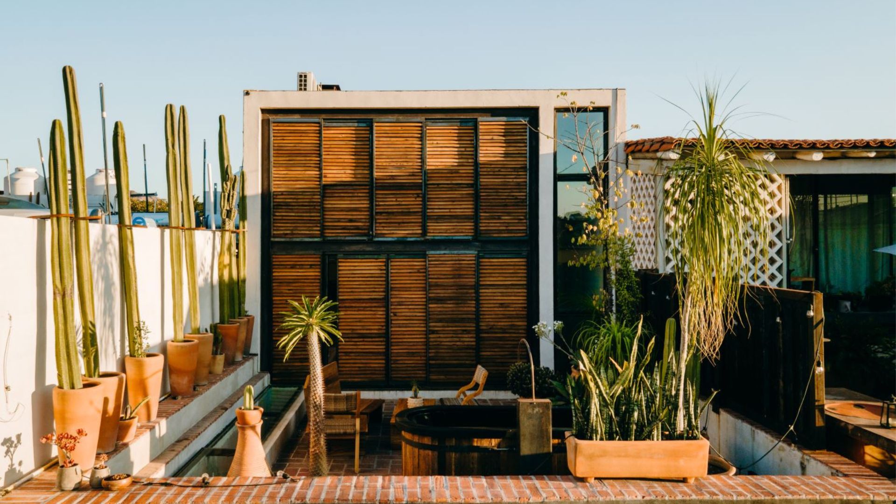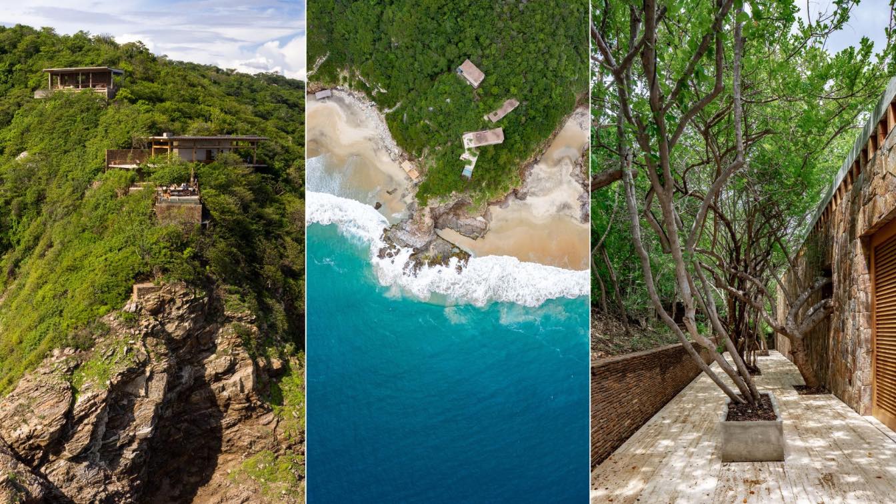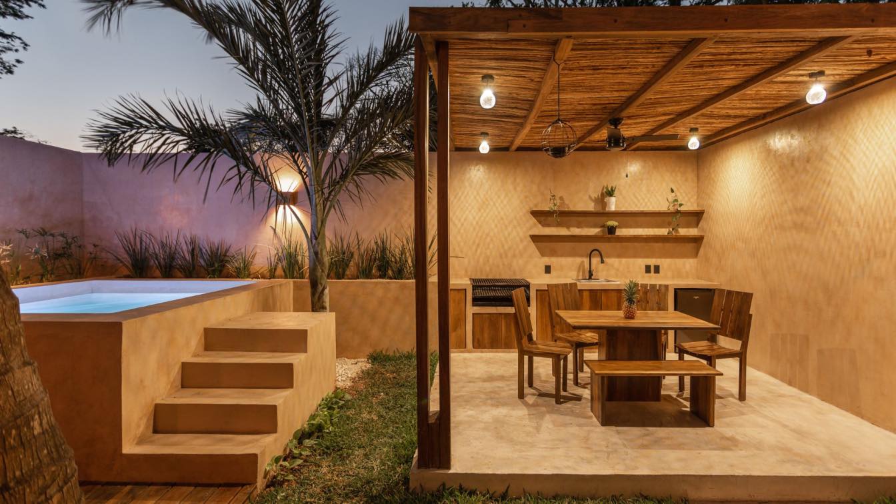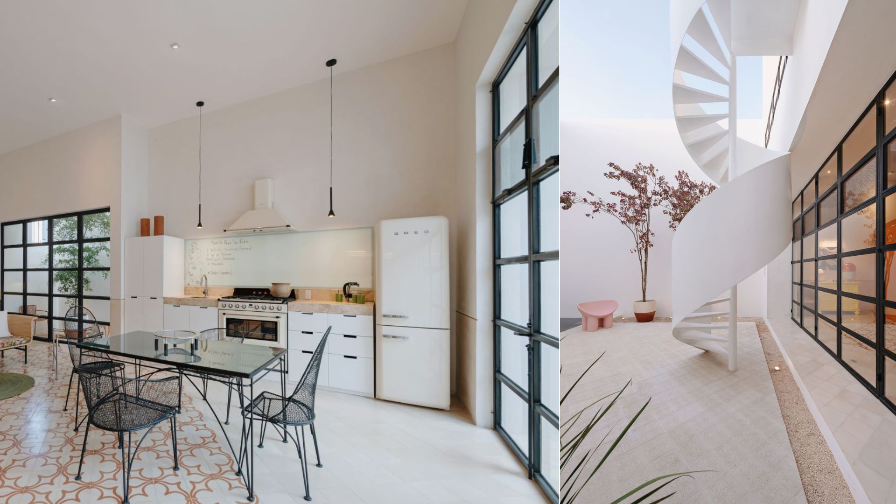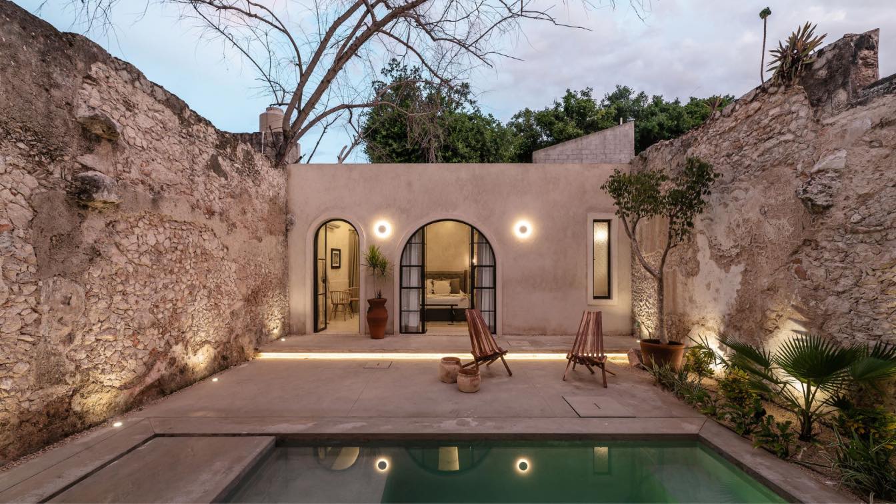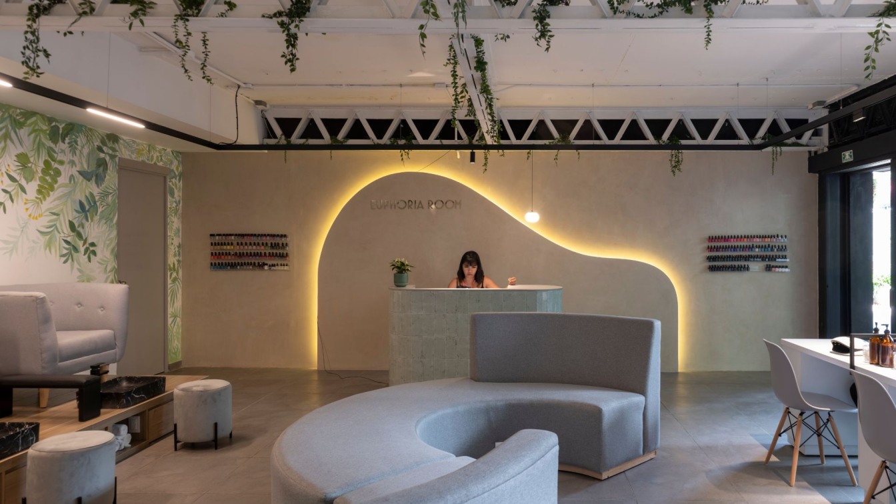The Chukum technique for home building stands out as an ancient method perfect for many modern applications. Many of the most noteworthy buildings in the Yucatan use this technique.
Photography
Casa Sisal - Hacienda Sac Chich by Reyes Ríos + Larraín Arquitectos. Image © Marcelo Troché
Andrés Mier y Terán and Regina Galvanduque have created an integrated design, architecture, and visual identity concept for the gastronomic project of the chefs Israel Montero and Karina Mejía. The encounter of ancestral wisdom around one of the basic and most important foodstuffs in Mexican cuisine is the keystone of Siembra, the new project by...
Architecture firm
MYT+GLVDK
Location
Mexico City, Mexico
Photography
Fiamma Piacentini
Principal architect
Regina Galvanduque, Andrés Mier y Terán
Design team
MYTGLVDK Team/ Pablo Serratos, Maria Carrillo, Ivan Aviles, Luna Kindler, Arturo Osorio, María José Preciado.
Interior design
MYT+GLVDK
Collaborators
Illustrator Marina Corach
Built area
189 m2 Interiors + 40 m2 terrace-exterior
Construction
MYTGLVDK / Mauricio Galvanduque
Supervision
Ivan Aviles, Mauricio Galvanduque
Material
Recinto morado, Stone, Tzalam Wood, Palm, Concrete, and Clay
Client
Chef Israel Montero and Chef Karina Mejía
Typology
Restaurant, Hospitality
A subtle transition between two periods that cœxist in harmony the colonial and the contemporary period describes the essence of Casa Mulata, a residence that offers distinctive accommodation, the work of RootStudio, led by the architect João Boto Cæiro.
Architecture firm
RootStudio
Location
Oaxaca City, Oaxaca, Mexico
Photography
Carlos Lang and Marian Papworth
Principal architect
Joao Boto Caeiro
Collaborators
Ana Hernandez (Art). Trine Ellitsgaard (textile). Dalí (PhotoArt). El Negro Ibáñez (PhotoArt)
Interior design
RootStudio
Structural engineer
Nicolas Coello
Material
Wood . Metal . Earth . Lime . Brass . Black Concreto . Brick . textiles . Leather
Typology
Residential, House, Hotel
El Torón Reserve is located on the coast of Oaxaca, at the southernmost point of the Mexican Pacific coastline and a few kilometers from Mazunte, between Mermejita and Ventanilla beaches. It is a protected 30-hectare area characterized by mixed vegetation and rugged topography, with steep cliffs and hilltops creating hard-to-reach spots and a uniqu...
Project name
Casa en El Torón
Architecture firm
IUA Ignacio Urquiza Arquitectos
Location
Mazunte, Oaxaca, Mexico
Principal architect
Ignacio Urquiza Seoane
Design team
Michela Lostia di Santa Sofía, Anaís Casas, Paulina Buenrostro, María del Mar Carballo
Collaborators
Alonso García Cano & Santiago Gaxiola (Development)
Interior design
APDA (Ana Paula De Alba) Ana Paula De Alba, Sacha Bourgarel
Civil engineer
Bio-e, Alejandro Lirusso
Structural engineer
Ricardo Camacho
Material
Stone, wood, glass
Typology
Residential › House
In the town of Bacalar, situated in the state of Quintana Roo, one of the rarest and most beautiful gems of the Caribbean is kept, Casa Málaga. Málaga is a living space located in a centric neighborhood, surrounded by life and that familiar flavor of home.
Architecture firm
Manuel Aguilar Arquitecto
Location
Bacalar, Quintana Roo, Mexico
Photography
Francisco Moreno
Principal architect
Manuel Aguilar
Design team
Manuel Aguilar
Collaborators
Guillermo Reyes (Text Editor)
Interior design
Jesús Ortiz
Structural engineer
Eldad Villanueva
Supervision
Manuel Aguilar
Construction
Manuel Aguilar
Material
Chukum, Pucté wood
Typology
Residential › House
The Italian ‘studiolo’, during the Renaissance of the fifteenth and sixteenth centuries, was a room or chamber of a palace where the owner could retire to a private environment, often lavishly decorated, dedicated to reading, studying and writing. Located in one of the oldest neighborhoods in the city of Mérida, this space was conceived as a home-s...
Architecture firm
Workshop Diseño y Construcción
Location
Mérida, Yucatán, Mexico
Design team
Francisco Bernés Aranda, Fabián Gutiérrez Cetina, Isabel Bargas Cicero, Alejandro Bargas Cicero
Completion year
Septiembre 2021
Structural engineer
Alejandro Bargas Cicero
Material
Concrete, Wood, Glass, Steel
Client
David Serrano and Robert Willson
Typology
Residential › House
When it comes to the restoration of Colonial houses in Merida, one is always immersed in an atmosphere of calm and mystery that surrounds the ancient constructions of the city, thick walls and small windows generate cozy environments that invite rest and intimacy, as happens in Casa Lohr and its old halls. This sense of mystery and calm is meant to...
Architecture firm
20Diezz (Veinte Diezz Arquitectos)
Location
Mérida, Yucatan, Mexico
Photography
Manolo R. Solis
Principal architect
José Luis Irizzont
Design team
Daniela Álvarez, Jaime Peniche
Collaborators
Andre De la Garza
Interior design
Artesano Estudio de Arquitectura e Interiores
Structural engineer
Emmanuel Solis
Supervision
Veinte Diezz Arquitectos
Construction
Veinte Diezz Arquitectos
Material
Concrete, Stone, Pasta Tiles, Cedar wood
Typology
Residential › House
Euphoria is a beauty salon designed to spend a great time in a warm and relaxed atmosphere where manicure and pedicure services are offered. The concept of this space was inspired by an industrial design with the intention of respecting the original structure of the building.
Project name
Euphoria Room
Architecture firm
HO arquitectura de interiores
Location
Mexico City, Mexico
Photography
Jaime Navarro
Principal architect
Ana María del Callejo
Design team
Karla Sánchez
Collaborators
Alberto Rodríguez
Interior design
HO arquitectura de interiores
Landscape
HO arquitectura de interiores
Supervision
HO arquitectura de interiores
Visualization
Ana María del Callejo
Material
Ilumileds, Wasser, Corev, Comex, Gaia, Nan Gaffare
Typology
Beauty Salon, Showroom

