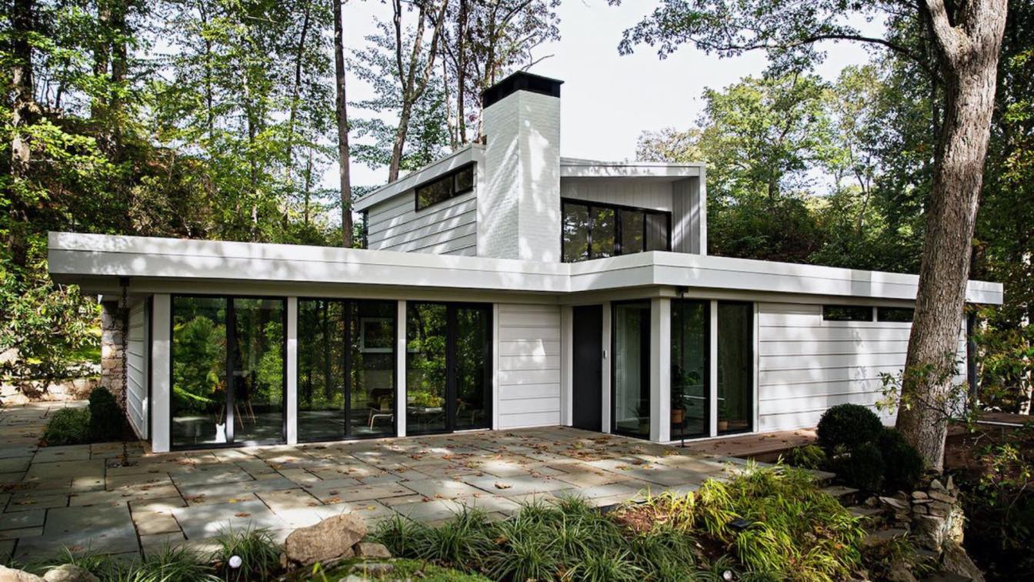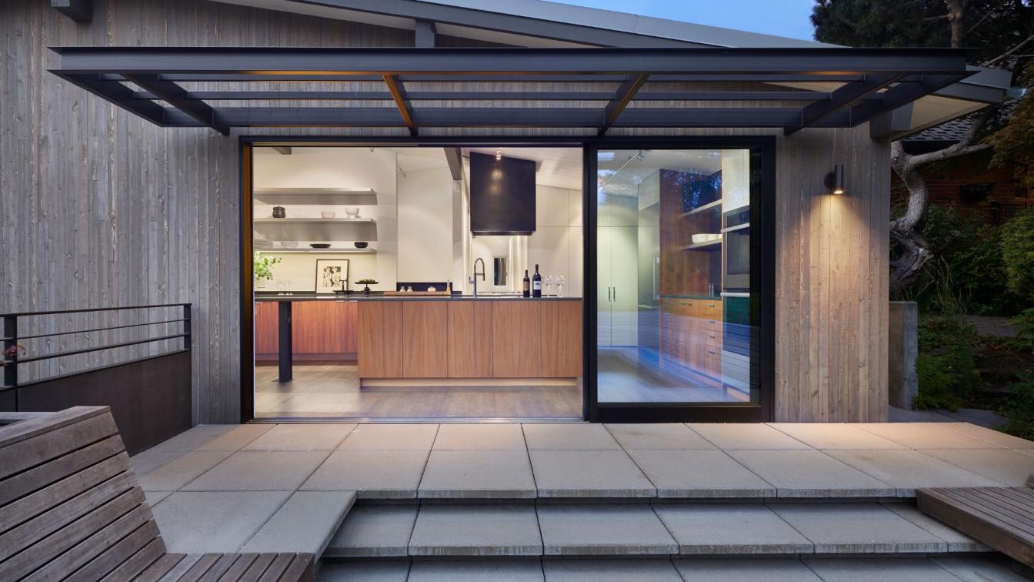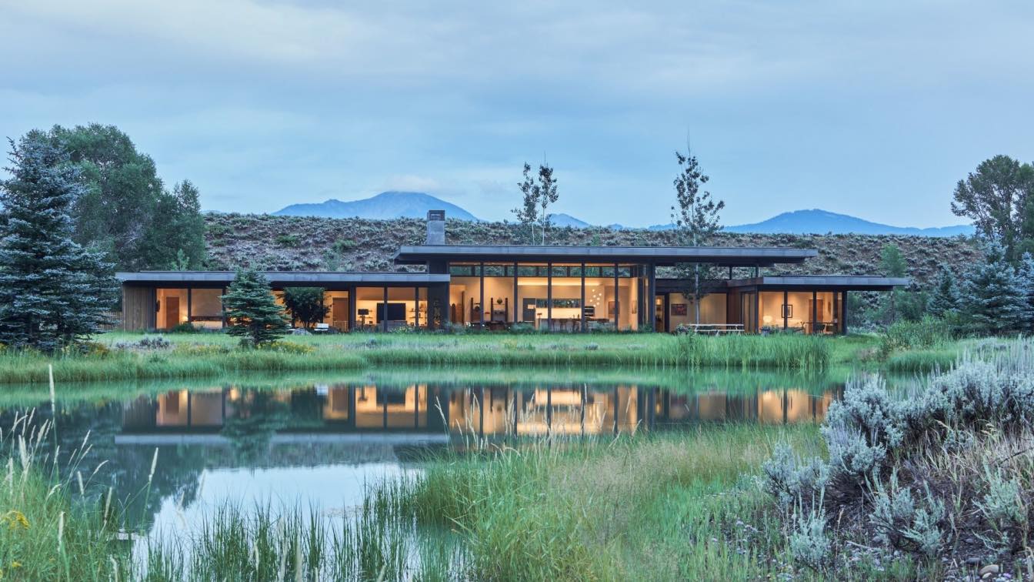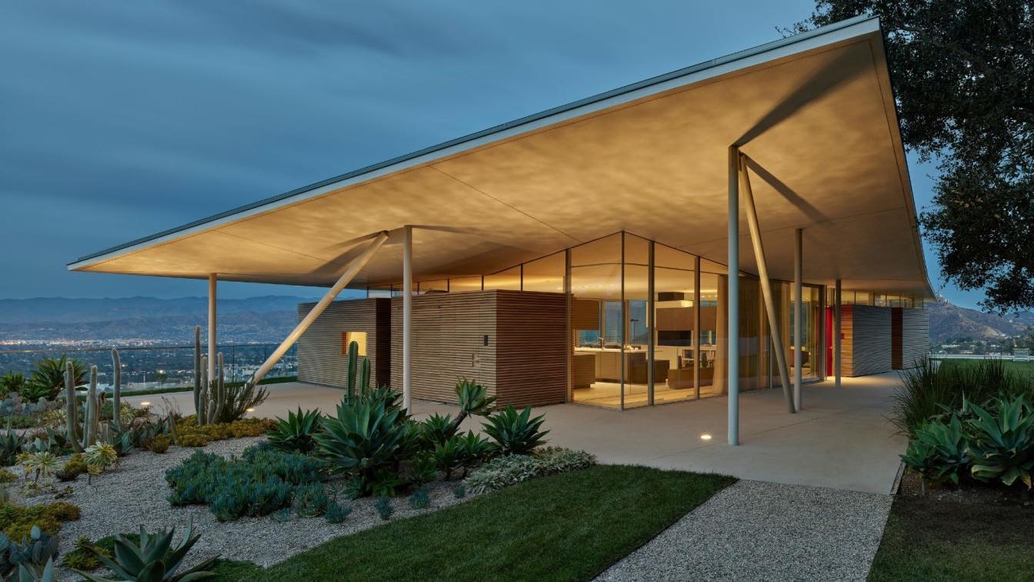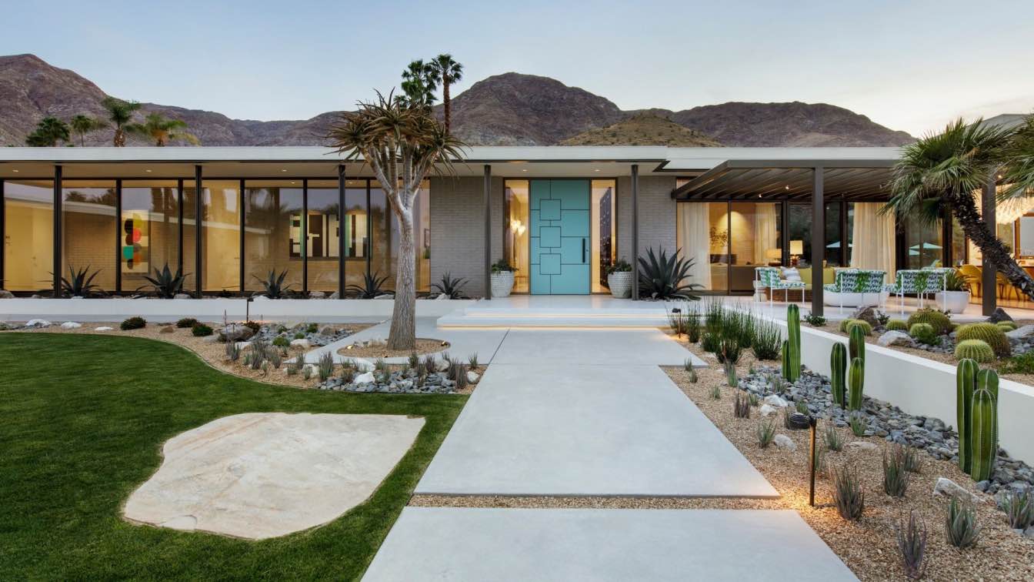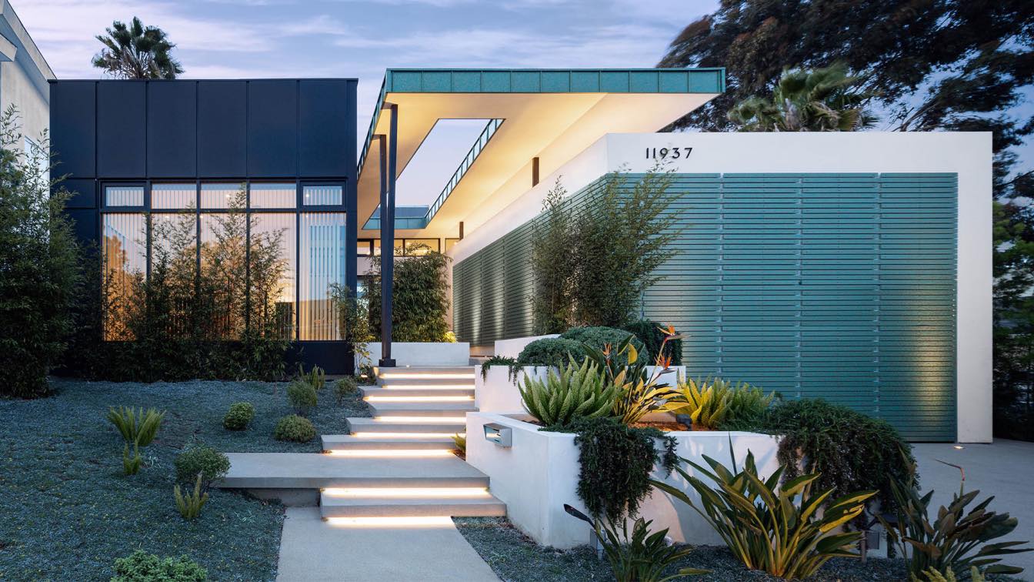If you’re contemplating using a mid-century home design for your house’s interior, learn about the characteristics that make up this design movement.
Written by
Felicia Priedel
Photography
Brittany Ambridge
This mid-century home held promise, despite having endured a series of clumsy additions, including a 1980s sunroom addition and years of disrepair and neglect. The home takes its name from a family of starlings that nested in the home’s wall cavities, which were left open from previously abandoned repairs. Originally designed in 1952 by noted Seatt...
Project name
The Starling’s Nest
Architecture firm
Rerucha Studio
Location
Seattle, Washington, USA
Photography
Benjamin Benschneider
Principal architect
Jill Rerucha
Interior design
Rerucha Studio
Design year
Originally designed in 1952
Construction
Caspers Built
Material
Large sliders: Fleetwood Windows and Doors. Windows: Sierra Pacific. Roof: Standing seam sheet metal. Exterior Siding: tight knot cedar with driftwood stain. Front door: custom steel with Rixon hinges. Roof deck: concrete pedestal pavers. Cabinets: custom rift cut walnut. Countertops: absolute black granite honed. Wood floor: original oak floor (refinished and replaced where needed).
Client
New Owner: Cole Morgan
Typology
Residential › House
Injecting a dose of mid-century California modernism to the Rocky Mountain West, Tengoku Residence embraces the natural terrain of Jackson Hole in an unexpectedly modern way. Diverging from the mountain modern style typical of the region, the design of the 4,739-square-foot vacation home was inspired by the owner couple’s shared love of Japanese Ze...
Project name
Tengoku Residence
Architecture firm
CLB Architects
Location
Jackson Hole, Wyoming
Photography
Matthew Millman (winter), John Ellis (summer)
Principal architect
Bryan James
Design team
Kevin Burke, Partner. Eric Logan, Partner. Bryan James, Principal. Leo Naegele, Project Manager. Jen Mei, Interior Architecture. Cynthia Tibbitts, Interior Architecture
Environmental & MEP
Energy One
Lighting
Helius Lighting Group
Construction
Two Ocean Builders
Material
Wood, Glass, Metal
Typology
Residential › House
The site is spectacular, a steep north-facing hillside with unobstructed views of the mountains beyond and a 180-degree panorama from the Hollywood sign in the east to the Burbank airport in the west. Building on this site, long considered unbuildable, presented two challenges: first, to minimize the impact of the house on the landscape and second,...
Project name
California House
Location
Hollywood Hills, Los Angeles, CA
Photography
Timothy Hursley, Here and Now Agency – Paul Vu, Brandon Shigeta, GLUCK+
Principal architect
Peter Gluck
Design team
Austin Anderson, Ross Galloway, Peter Gluck, Matthew Harmon, Narin Hagopian, Gonzalo Moran
Collaborators
Schick Geotechnical (Geotechnical Engineer), Kimberlina Whettam and Associates (Expeditor)
Interior design
Insight Environmental Design
Environmental & MEP
IBC Engineering Services, Inc. (Mechanical Engineer), CES Engineering (Mechanical Engineer)
Material
Wood, Concrete, Glass, Metal
Typology
Residential › House
This home is on a plateau above Coachella Valley nestled up against the Santa Rosa Mountains in Rancho Mirage, California. It was originally built in the 1960’s on a large flat property of 1.3 acres. The house sits roughly in the middle of the property and one enters from the driveway through a private courtyard. A swimming pool and spa are sited i...
Project name
Thunderbird Heights Residence
Architecture firm
Stuart Silk Architects
Location
Rancho Mirage, California, USA
Photography
David Papazian
Principal architect
Stuart Silk
Design team
Stuart Silk, David Marchetti, Brittney Wilson-Davis
Interior design
Joelle Nesen and Morgan Thomas, Maison Inc
Structural engineer
RA Structural Engineer
Landscape
Anne Attinger, Attinger Landscape Architecture
Construction
Nate Van Malsen, West Coast Builders
Material
Brick, stucco, painted steel, gypsum board and glass
Typology
Residentialdential › House
For this project, Tim Gorter Architect modernized and expanded a modest tract home that the client had lived in for more than 30 years, heightening features they had always appreciated and resolving long-standing frustrations with the original design.
Project name
Mar Vista Residence
Architecture firm
Tim Gorter Architect (TGA)
Location
Mar Vista, Los Angeles, United States
Photography
Andy Wang – W Architectural Photography
Principal architect
Tim Gorter
Collaborators
QuBink, Inc.
Structural engineer
Nelson Consulting Structural Engineers, Inc.
Environmental & MEP
MEC, Inc.
Lighting
Ann Kale and Associates
Construction
William Horgan Construction
Material
Glass, Steel, Concrete, Stone
Typology
Residential › House

