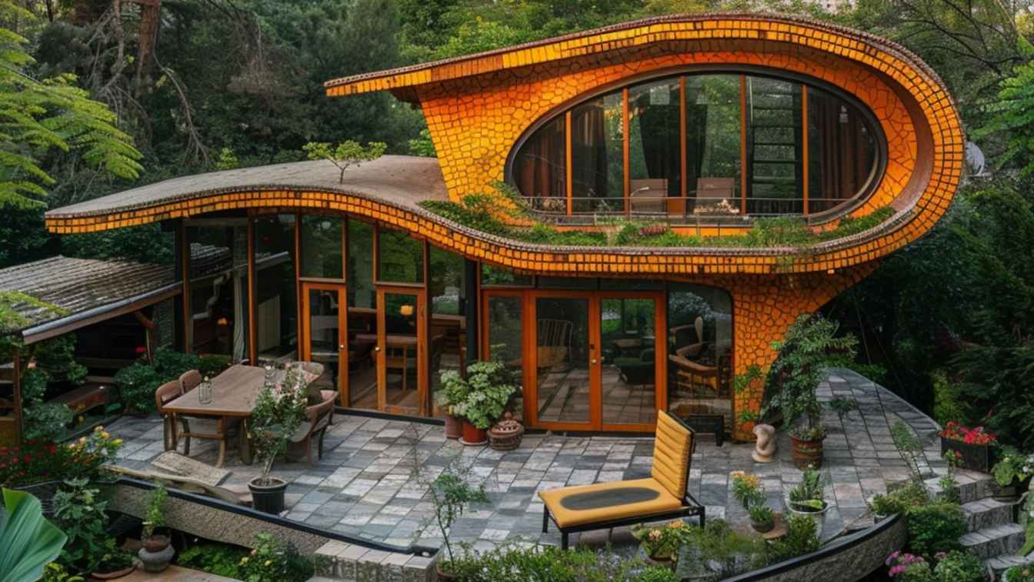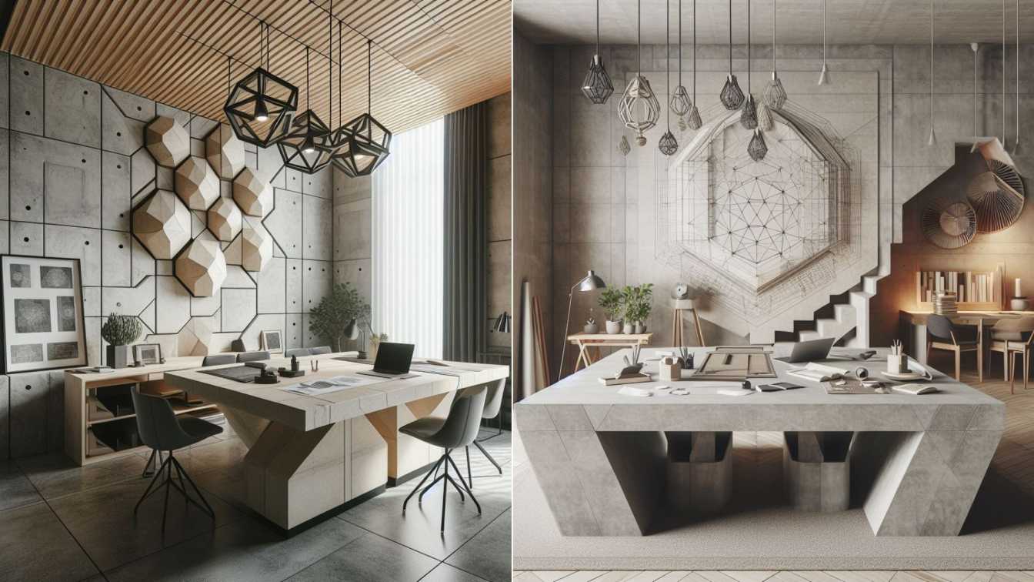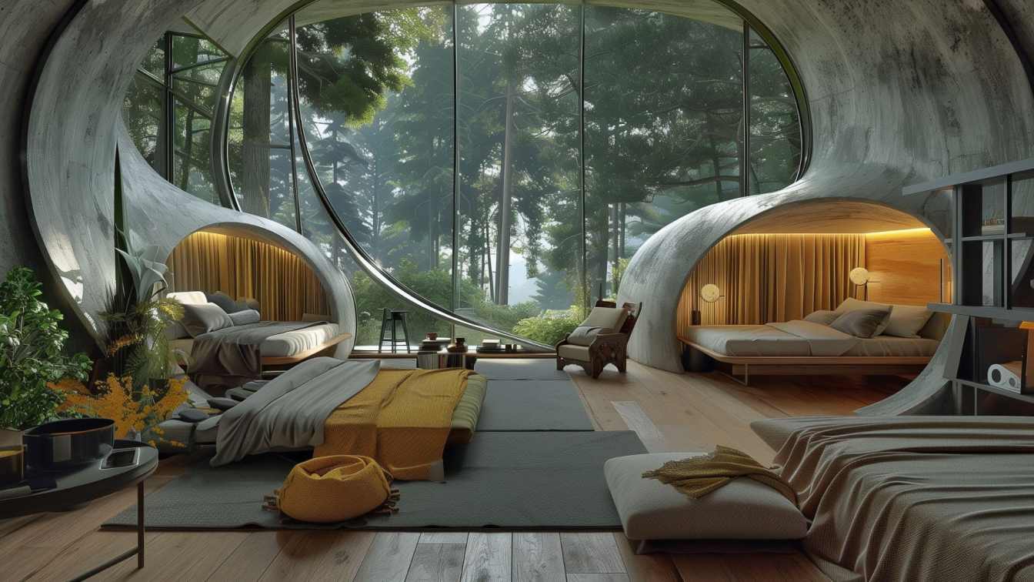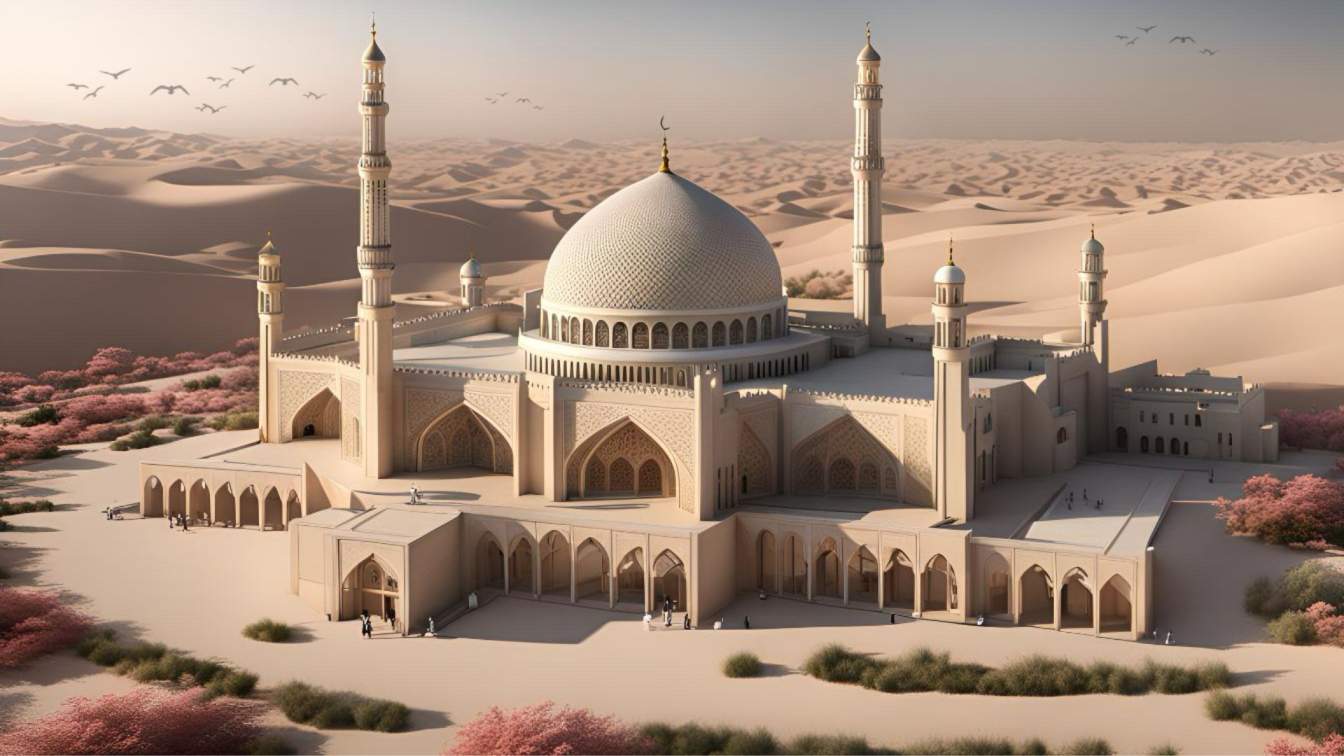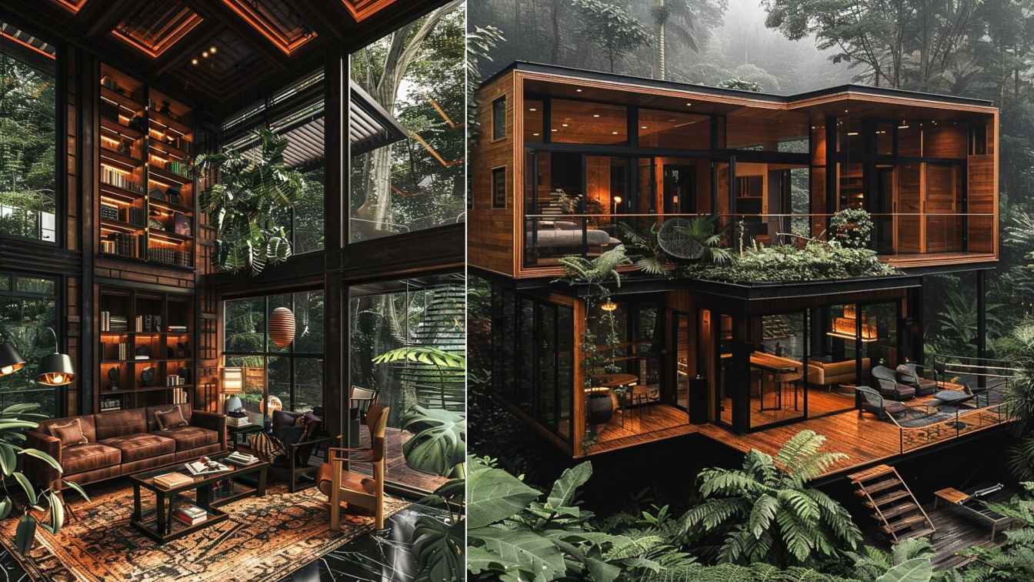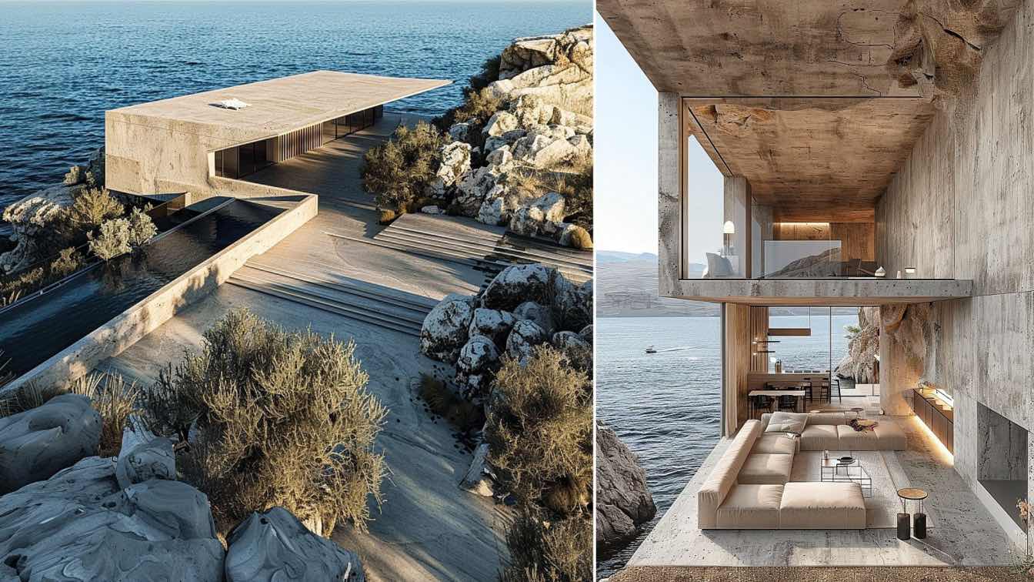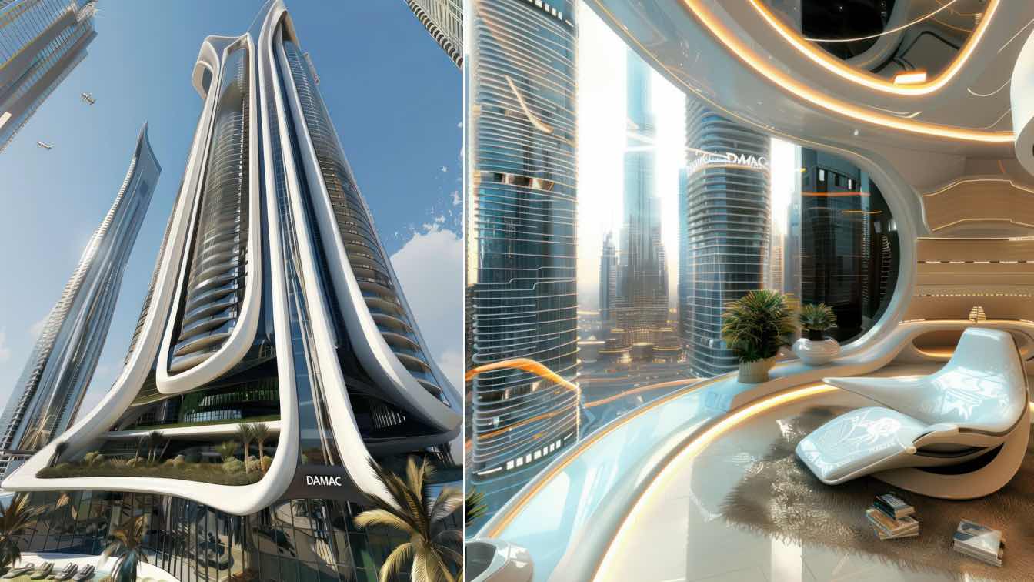Step into the enchanting interior of a modern cottage nestled in a lush Iranian garden in the heart of Gilan, North Iran. This stunning retreat combines traditional charm with contemporary elegance, showcasing an asymmetric design that captures the eye and sparks the imagination. The interplay of vibrant colors, reminiscent of a rainbow, brings the...
Project name
Baharananraj Villa
Architecture firm
Green Clay Architecture
Tools used
Midjourney AI, Adobe Photoshop
Principal architect
Khatereh Bakhtyari
Design team
Green Clay Architecture
Visualization
Khatereh Bakhtyari
Typology
Residential › House
Welcome to the heart of creativity and innovation—our architectural studio, where vision meets reality. At the center of this inspiring space is a special geometric stone table, a masterpiece in its own right. This table isn't just a piece of furniture; it's a symbol of precision, creativity, and the artistry that defines our work.
Project name
Geometry Atelier
Architecture firm
Green Clay Architecture
Tools used
Midjourney AI, Adobe Photoshop
Principal architect
Khatereh Bakhtyari
Design team
Green Clay Architecture
Visualization
Khatereh Bakhtyari
Sustainable Architecture: Integrating Technology and Aesthetics In the realm of sustainable construction and future real estate development, PV Anlagen (photovoltaic systems) play a crucial role. Energy efficiency, sustainability, and regionalism are fundamental principles guiding the transformation towards a green future
Project name
Sustainable Architecture: Integrating Technology and Aesthetics
Architecture firm
Pedram KI-Studio, Studio Artnik Architect
Location
Hamburg, Germany
Tools used
Midjourney AI, Adobe Photoshop
Principal architect
Pedram KI- Studio, Niki Shayesteh
Design team
Pedram KI- Studio, Studio Artnik Architect
Visualization
Pedram KI- Studio, Niki Shayesteh
Working with the power of artificial intelligence, we have integrated it with our concept and made modifications using other software to generate a realistic output. Welcome to our journey into the Peace Oasis Mosques.
Project name
Peace Oasis Mosque
Architecture firm
Jumanah Muhsen Alqudaihi
Tools used
Midjourney AI, Adobe Photoshop
Principal architect
Jumanah Muhsen Alqudaihi
Visualization
Jumanah Muhsen Alqudaihi
Typology
Religious Architecture › Mosque
Escape to serenity at our wooden modern villa, a masterpiece nestled in the heart of the jungle. This exquisite retreat marries the raw beauty of nature with the sleek sophistication of modern architecture. Each element is thoughtfully designed to enhance the natural surroundings while providing luxury and comfort.
Project name
Forest Frame Villa
Architecture firm
Mah Design
Tools used
Midjourney AI, Adobe Photoshop
Principal architect
Maedeh Hemati
Design team
Mah Design Architects
Visualization
Maedeh Hemati
Typology
Residential › Villa House
Seaside Haven is a modern architectural marvel situated on Portugal's breathtaking shoreline. With 210 square meters of carefully designed space, this home masterpiece offers an unmatched living experience by the sea. With its rigid, geometric shapes, the building makes a dramatic silhouette against the seaside scenery.
Project name
Seaside Haven
Architecture firm
Pancheva Studios
Tools used
Midjourney AI, Adobe Photoshop, Adobe Lightroom
Principal architect
Monika Pancheva
Design team
Monika Pancheva
Visualization
Monika Pancheva
Typology
Residential › House
A modern tree house nestled in a lush green environment is a testament to innovative architecture and interior design. Built with care and attention to detail, this structure embodies the essence of modern style, while blending harmoniously with its natural surroundings.
Architecture firm
K-Studio
Location
Alimastan Forest, Mazandaran, Iran
Tools used
Midjourney AI, Adobe Photoshop
Principal architect
S.K.Kamranzad
Collaborators
studioedrisi & Studio____ai
Visualization
S.K.Kamranzad
Typology
Residential › House
In the heart of Dubai's vibrant downtown district rises a testament to architectural innovation and luxury living: The DAMAC Stellar Tower. Crafted by the visionary minds at DAMAC, a premier architectural and construction company renowned for pushing the boundaries of design, this modern marvel redefines the skyline with its futuristic silhouette a...
Project name
The DAMAC Stellar Tower
Architecture firm
Rabani Design
Tools used
Midjourney AI, Adobe Photoshop
Principal architect
Mohammad Hossein Rabbani Zade, Morteza Vazirpour
Design team
Rabani Design
Visualization
Mohammad Hossein Rabbani Zade, Morteza Vazirpour
Typology
Residential › Apartment

