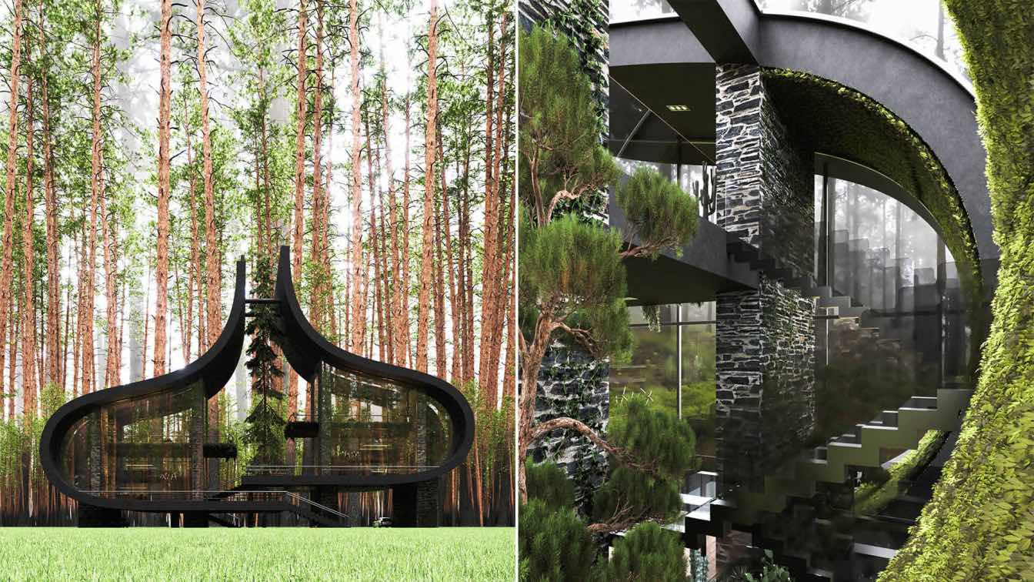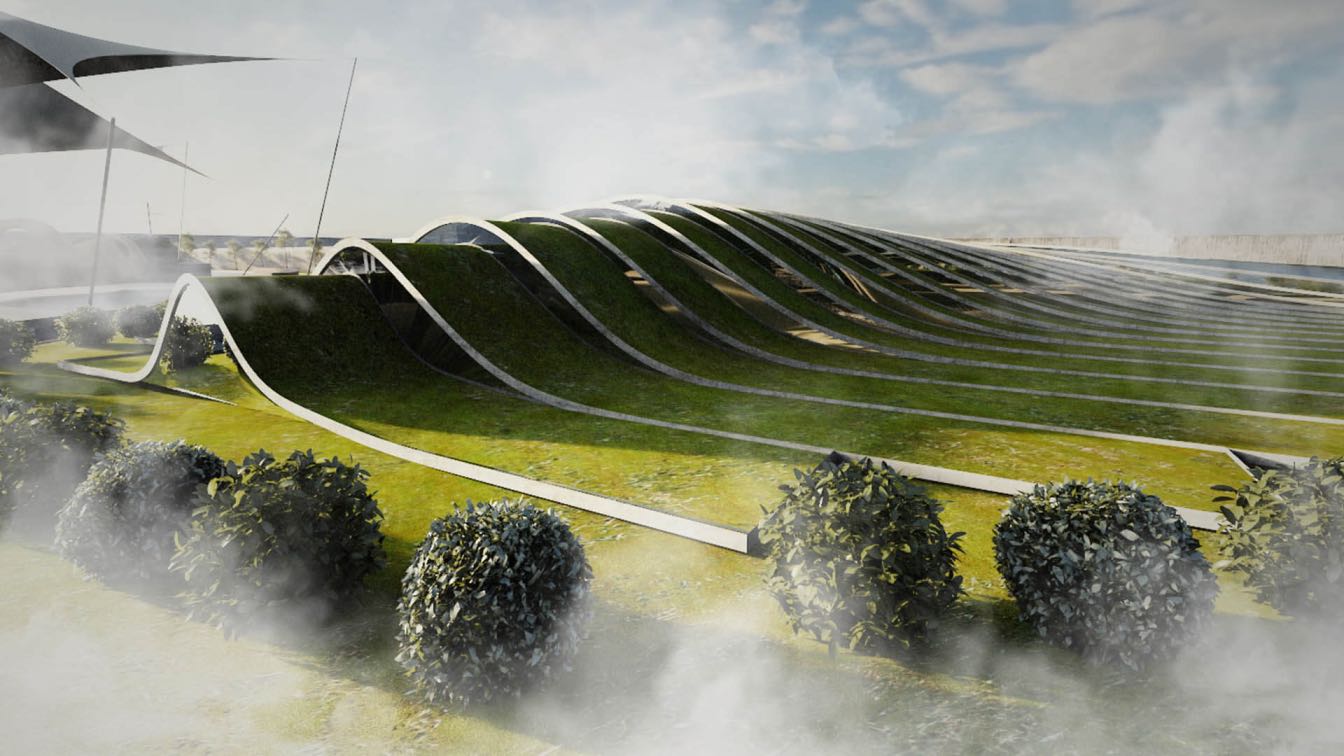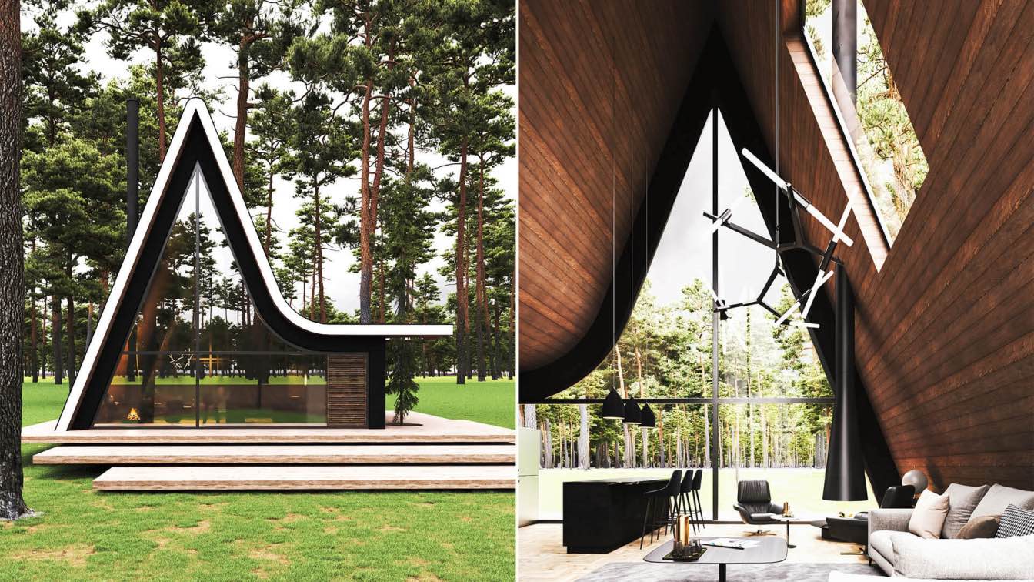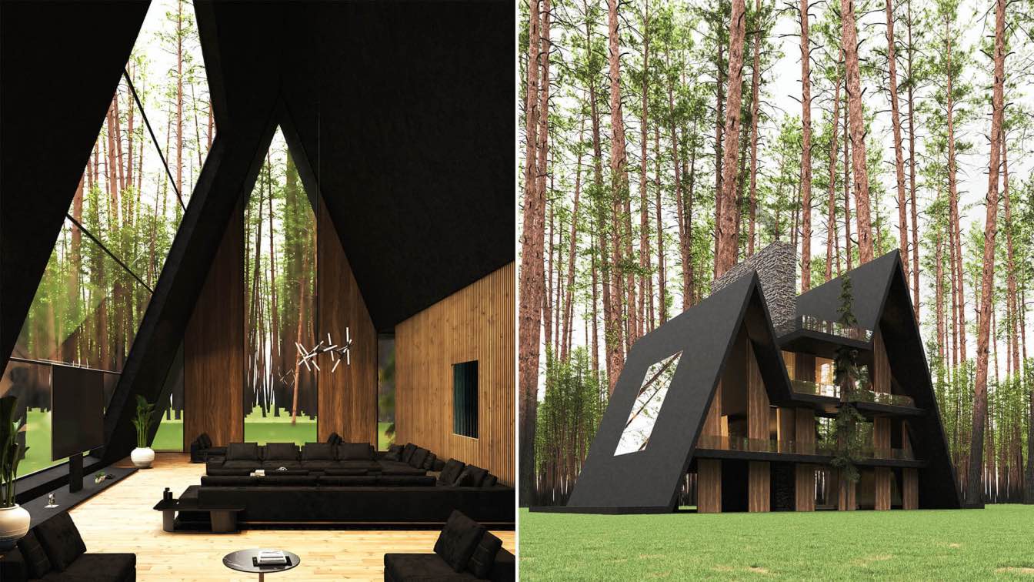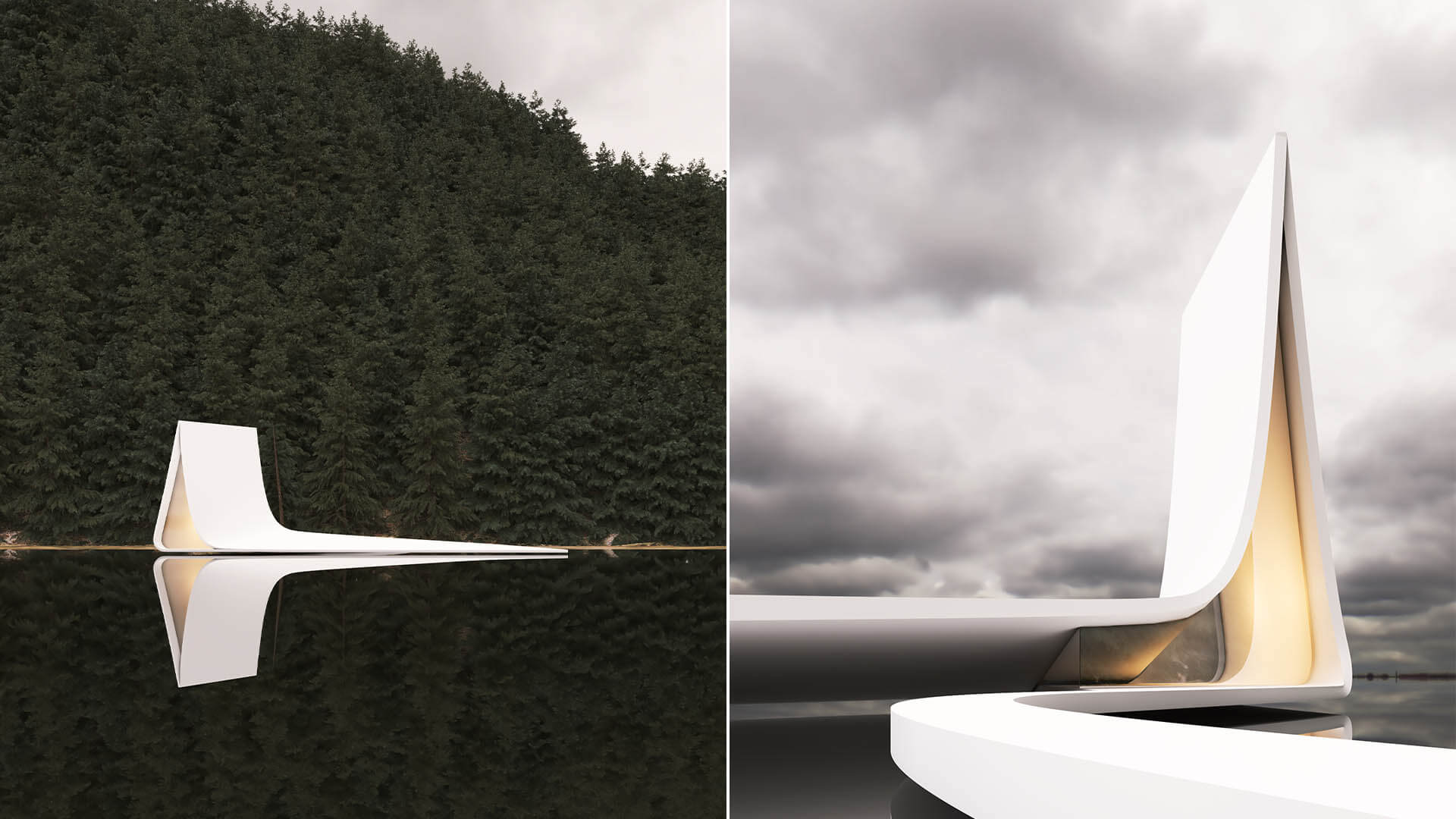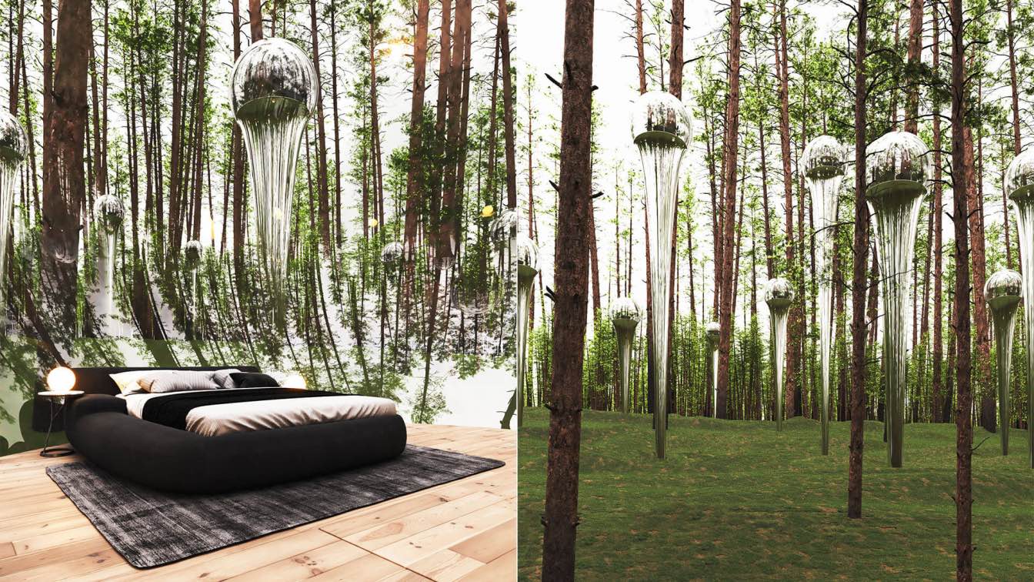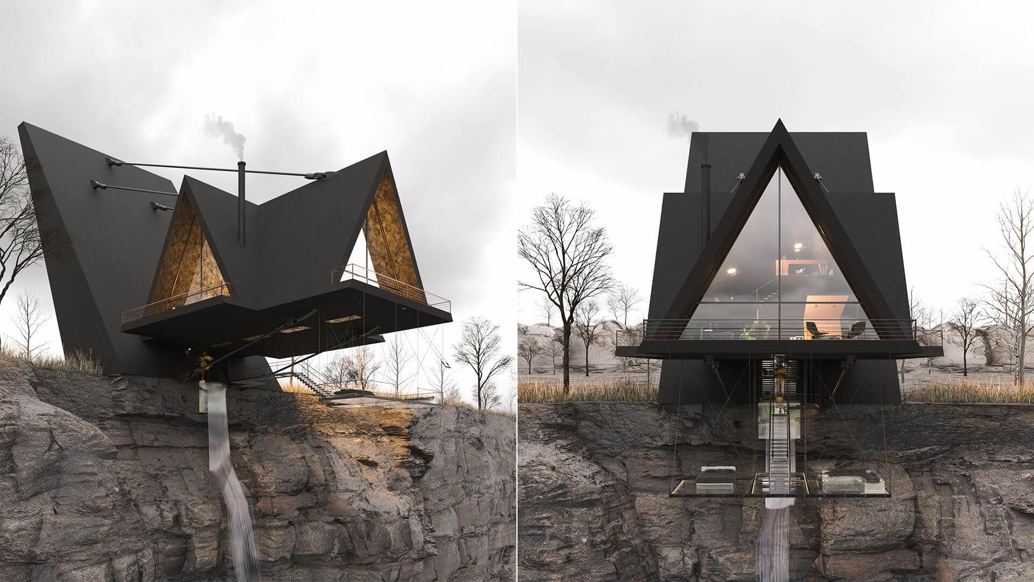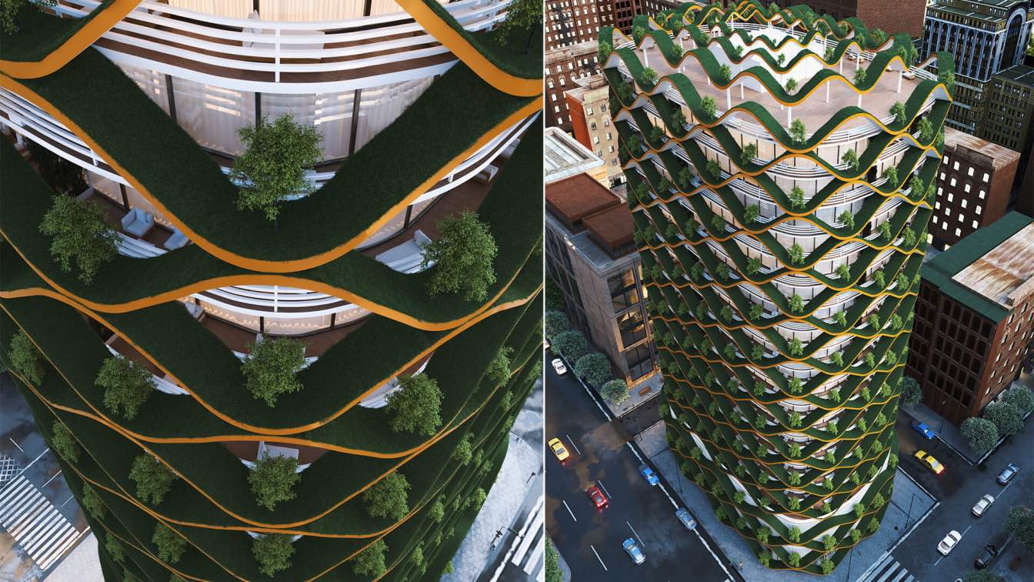Milad Eshtiyaghi: This project is located in Latvia. The employer of this project was two twin sisters and they asked us to design a building with two units for them so that it has one unit upstairs and one unit downstairs.
Project name
Twin Sisters House
Architecture firm
Milad Eshtiyaghi Studio
Tools used
Rhinoceros 3D, Autodesk 3ds Max, V-ray, Lumion, Adobe Photoshop
Principal architect
Milad Eshtiyaghi
Visualization
Milad Eshtiyaghi Studio
Typology
Residential › House
Emergence of new technologies in information century has changed using various sciences basically. Accurate understanding of these phenomena and trying to localize them and appropriate applying it for dissemination of information and knowledge, especially in presentation of Islamic and Iranian art, results in further development of art and progress...
Project name
Modern Art Museum
Architecture firm
Milad Eshtiyaghi Studio
Tools used
Rhinoceros 3D, Autodesk 3ds Max, V-ray, Adobe Photoshop
Principal architect
Milad Eshtiyaghi
Visualization
Milad Eshtiyaghi Studio
Typology
Cultural › Museum
Milad Eshtiyaghi: The location of this project is in Shawneetown, Illinois. In designing the form of this project, due to the climate of the site, we designed it to be sloping so that the slope rises from the ground and after forming the form of the house.
Project name
Illinois House
Architecture firm
Milad Eshtiyaghi Studio
Location
Shawneetown, Illinois, USA
Tools used
AutoCAD, Autodesk Revit, Autodesk 3ds Max, V-ray, Adobe Photoshop
Principal architect
Milad Eshtiyaghi
Visualization
Milad Eshtiyaghi Studio
Typology
Residential › Cabin House
Milad Eshtiyaghi: Black House is located in Santa Clara, New York. The client of this project was very interested in black and asked us to design a house that had a sense of splendor, luxury and at the same time mysterious.
Architecture firm
Milad Eshtiyaghi Studio
Location
Santa Clara, New York, USA
Tools used
AutoCAD, Autodesk Revit, Autodesk 3ds Max, V-ray, Adobe Photoshop
Principal architect
Milad Eshtiyaghi
Visualization
Milad Eshtiyaghi Studio
Typology
Residential › House
Milad Eshtiyaghi : The location of this project is in Arendal, Norway. In designing this project, we used the horizontal line of the sea in the design so that the project starts from a horizontal line and culminates with the idea of the mountains formed by the background, and then by shaping the shape of the house according to the climate ,The sh...
Architecture firm
Milad Eshtiyaghi Studio
Tools used
Rhinoceros 3D, Autodesk 3ds Max, V-ray, Adobe Photoshop
Principal architect
Milad Eshtiyaghi
Visualization
Milad Eshtiyaghi Studio
Typology
Residential › House
The Iranian Architect & Interior designer Milad Eshtiyaghi has envisioned a series of bubble houses in the jungles of New York, USA.
Project name
Bubble Houses
Architecture firm
Milad Eshtiyaghi Studio
Location
New York, New York, USA
Tools used
Autodesk 3ds Max, V-ray, Adobe Photoshop
Principal architect
Milad Eshtiyaghi
Visualization
Milad Eshtiyaghi Studio
Typology
Residential › House
The Iranian Architect & Interior designer Milad Eshtiyaghi has evnisioned a suspended cliff house planned to be built in Mendocino, California, USA. The location of the land of this project was the edge of the cliff, so in designing this house, we decided to separate the house from the land of the project so that the house is suspended in the air,...
Project name
Suspended House
Architecture firm
Milad Eshtiyaghi Studio
Location
Mendocino, California, USA
Tools used
Rhinoceros 3D, Autodesk 3ds Max, V-ray, Lumion, Adobe Photoshop
Principal architect
Milad Eshtiyaghi
Visualization
Milad Eshtiyaghi Studio
Typology
Residential › House
Designed by Iranian Architect & Interior designer Milad Eshtiyaghi, the Wave Residential Complex is a 19 storey building planned to be built in Mumbai, India. The main idea of the project is taken from the waves of the Indian Ocean, which is close to the project site.
Project name
Wave Residential Complex
Architecture firm
Milad Eshtiyaghi Studio
Tools used
Rhinoceros 3D, Grasshopper, Autodesk 3ds Max, V-ray, Lumion, Adobe Photoshop
Principal architect
Milad Eshtiyaghi
Visualization
Milad Eshtiyaghi
Typology
Residential Complex

